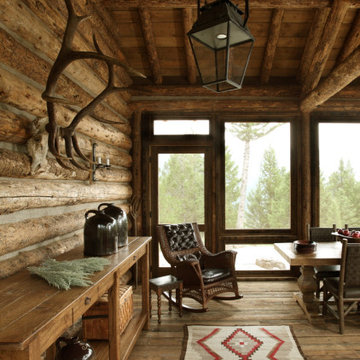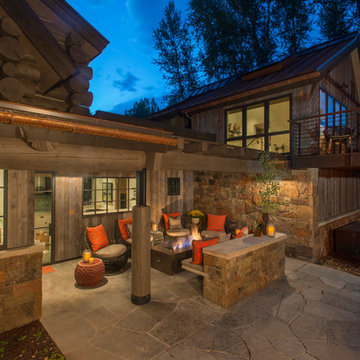Patii e Portici rustici marroni - Foto e idee
Filtra anche per:
Budget
Ordina per:Popolari oggi
101 - 120 di 5.401 foto
1 di 3
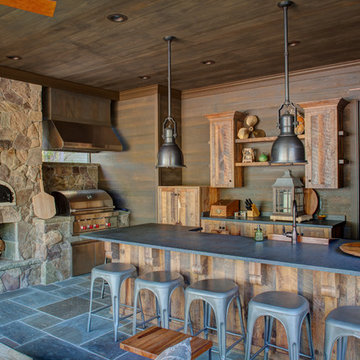
Metropolis Iconic Shots www.metropolisbranding.com
Foto di un patio o portico rustico con piastrelle e un tetto a sbalzo
Foto di un patio o portico rustico con piastrelle e un tetto a sbalzo
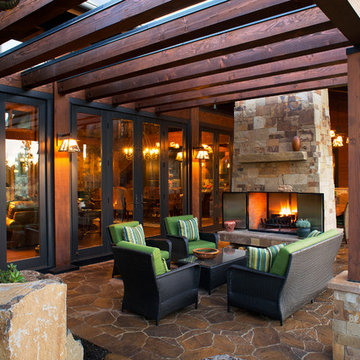
Photography by Steve Tague | http://taguephoto.com/
Esempio di un patio o portico rustico con un focolare e una pergola
Esempio di un patio o portico rustico con un focolare e una pergola
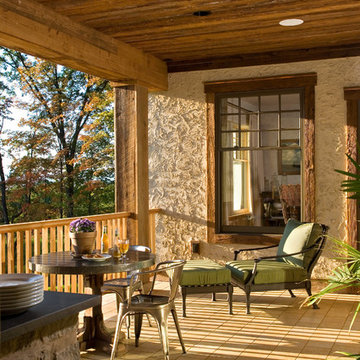
A European-California influenced Custom Home sits on a hill side with an incredible sunset view of Saratoga Lake. This exterior is finished with reclaimed Cypress, Stucco and Stone. While inside, the gourmet kitchen, dining and living areas, custom office/lounge and Witt designed and built yoga studio create a perfect space for entertaining and relaxation. Nestle in the sun soaked veranda or unwind in the spa-like master bath; this home has it all. Photos by Randall Perry Photography.
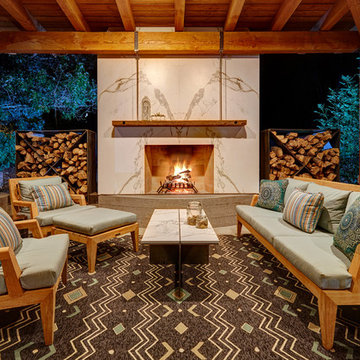
A feat of structural engineering and the perfect destination for outdoor living! Rustic and Modern design come together seamlessly to create an atmosphere of style and comfort. This spacious outdoor lounge features a Dekton fireplace and one of a kind angular ceiling system. Custom dining and coffee tables are made of raw steel topped by Dekton surfaces. Steel elements are repeated on the suspension of the reclaimed mantle and large 4’x4’ steel X’s for storing firewood. Sofa and Lounge Chairs in teak with worry-free outdoor rated fabric make living easy. Let’s sail away!
Fred Donham of PhotographerLink
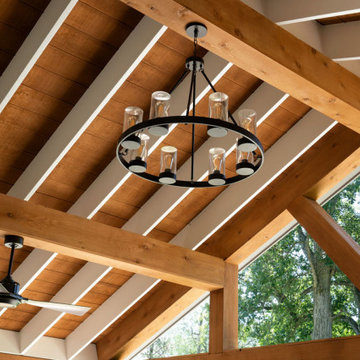
Idee per un portico stile rurale davanti casa con lastre di cemento, un tetto a sbalzo e parapetto in legno
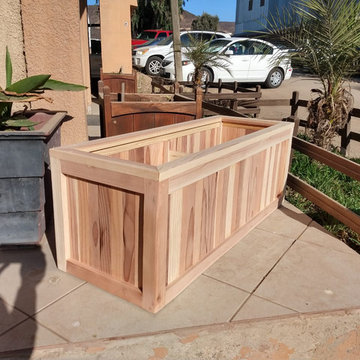
The redwood planter boxes are designed to make the difference in your garden, given its durability and classic design. Our planter boxes line has a variety of designs and sizes, using first class quality redwood.
100% solid redwood.
Your choice of premium stained or transparent sealant.
Features plenty long-term benefits, such as light weight, reliability, strength and resistance to decay, rot and weather elements.
No assembly required.
Home delivery.
Drain holes.
We offer the most popular measures here, however if you are looking for a custom size, please let us know, we customize the dimensions upon request as well.
Best Redwood offers 4 types of Redwood Finishes.
Here are images showing the different types of redwood sealant options applied. From left to right: 1912 -Mission Brown, 1905 -Super Deck, 1910 -Super Deck and Clear No Stain finish. California residents see Prop 65 WARNINGS.
If you have any questions, special requests or looking to create your custom redwood product please contact us via email to info@best-redwood.com or give us a call at (619) 391-9913 or toll free to 1800-393-4128.
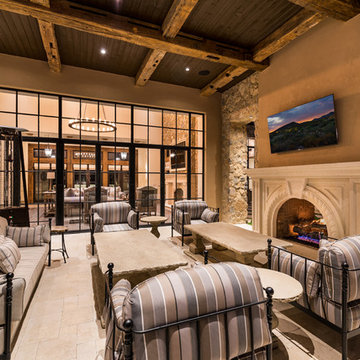
World Renowned Architecture Firm Fratantoni Design created this beautiful home! They design home plans for families all over the world in any size and style. They also have in-house Interior Designer Firm Fratantoni Interior Designers and world class Luxury Home Building Firm Fratantoni Luxury Estates! Hire one or all three companies to design and build and or remodel your home!
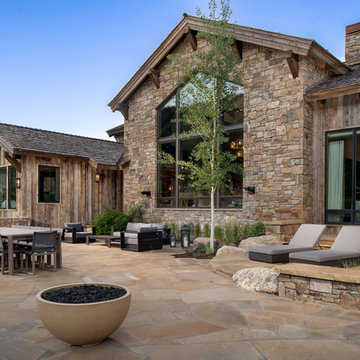
Sargent Schutt Photography
Immagine di un patio o portico rustico dietro casa con nessuna copertura
Immagine di un patio o portico rustico dietro casa con nessuna copertura
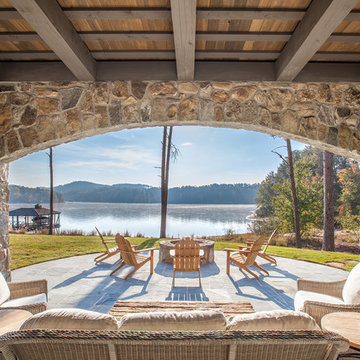
This transitional timber frame home features a wrap-around porch designed to take advantage of its lakeside setting and mountain views. Natural stone, including river rock, granite and Tennessee field stone, is combined with wavy edge siding and a cedar shingle roof to marry the exterior of the home with it surroundings. Casually elegant interiors flow into generous outdoor living spaces that highlight natural materials and create a connection between the indoors and outdoors.
Photography Credit: Rebecca Lehde, Inspiro 8 Studios
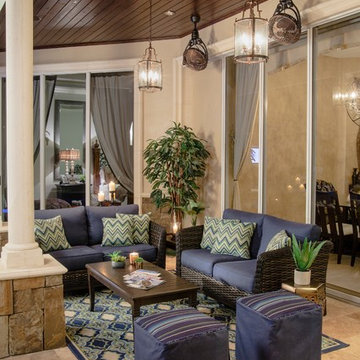
Unique and artful lighting allows for ambiance and a decorative flair to the outdoor seating area. Offering a natural flow from the interior spaces, this area is dressed in weather resistant textiles and durable woven wicker to bring a comfortable and cozy feel to this outdoor space.
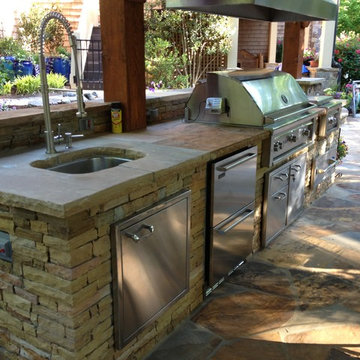
Esempio di un patio o portico stile rurale di medie dimensioni e dietro casa con un caminetto, pavimentazioni in pietra naturale e un gazebo o capanno
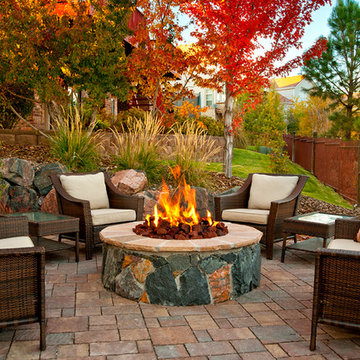
Idee per un patio o portico stile rurale di medie dimensioni e dietro casa con un focolare e pavimentazioni in pietra naturale
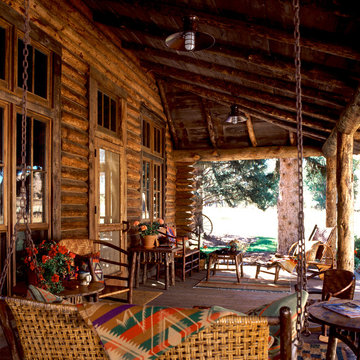
Located near Ennis, Montana, this cabin captures the essence of rustic style while maintaining modern comforts.
Jack Watkins’ father, the namesake of the creek by which this home is built, was involved in the construction of the Old Faithful Lodge. He originally built the cabin for he and his family in 1917, with small additions and upgrades over the years. The new owners’ desire was to update the home to better facilitate modern living, but without losing the original character. Windows and doors were added, and the kitchen and bathroom were completely remodeled. Well-placed porches were added to further integrate the interior spaces to their adjacent exterior counterparts, as well as a mud room—a practical requirement in rural Montana.
Today, details like the unique juniper handrail leading up to the library, will remind visitors and guests of its historical Western roots.
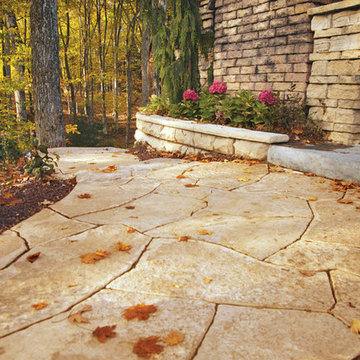
The look of large natural flagstone without the hassle of fitting all the different pieces together. Rosetta Grand Flagstone is the perfect solution for creating a natural look in your outdoor living space. It maintains the attractive texture and scale of large natural flagstone but can be laid in an easy-to-install pattern. Each slab’s thickness is consistent, making for a quick install and is perfect for patios, pathways, pool decks, outdoor kitchens and more. Photo: Barkman Concrete Ltd.
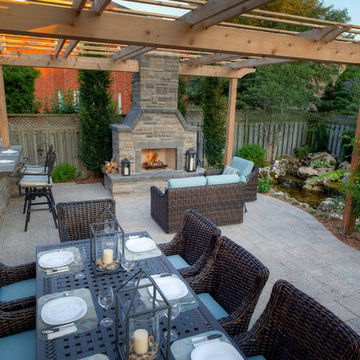
Idee per un patio o portico rustico di medie dimensioni e dietro casa con pavimentazioni in pietra naturale e una pergola
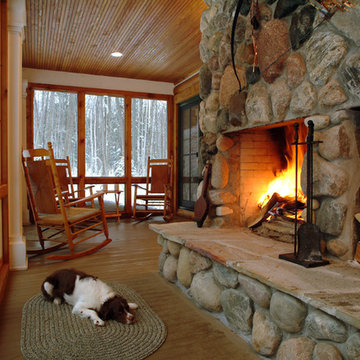
Photo:Dave Speckman
Interior Designer: Cottage Company Interiors
Idee per un portico rustico con un focolare e un tetto a sbalzo
Idee per un portico rustico con un focolare e un tetto a sbalzo
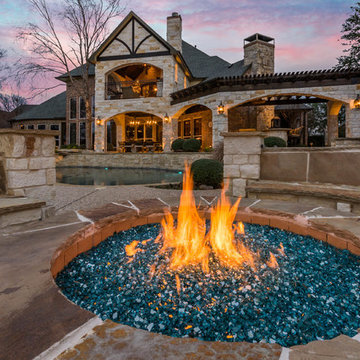
The fire pit area was created with a vision to overlook the view past the backyard and to be able to sit the entire family. This fire pit can fit over 16 people and serves it's purpose well on chilly evenings for the entire family.
Stone: Austin Stone with color
Flooring: Oklahoma Flagstone
Stone Caps: Oklahoma Flagstone
Fire glass: Azuria Blue
Click Photography
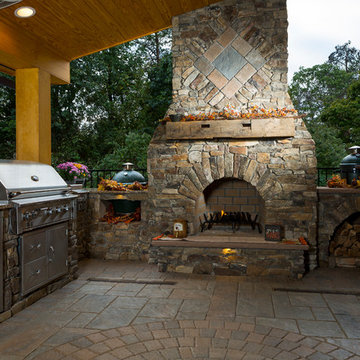
Esempio di un patio o portico stile rurale di medie dimensioni e dietro casa con pavimentazioni in cemento e un tetto a sbalzo
Patii e Portici rustici marroni - Foto e idee
6
