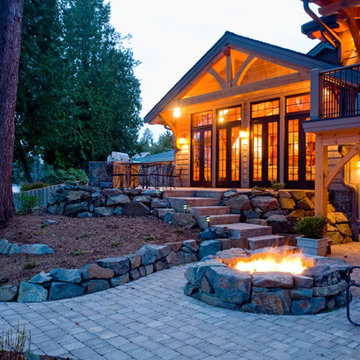Patii e Portici rustici - Foto e idee
Filtra anche per:
Budget
Ordina per:Popolari oggi
101 - 120 di 1.057 foto
1 di 3
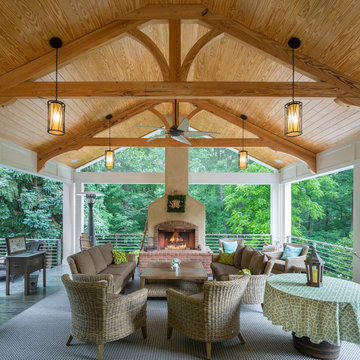
Covered Porch
Ispirazione per un grande portico stile rurale dietro casa con un focolare e un tetto a sbalzo
Ispirazione per un grande portico stile rurale dietro casa con un focolare e un tetto a sbalzo
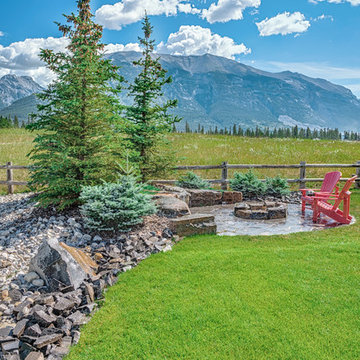
Immagine di un patio o portico stile rurale di medie dimensioni e dietro casa con un focolare e pavimentazioni in pietra naturale
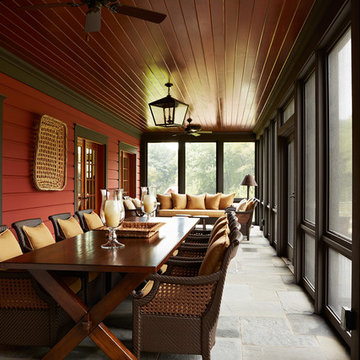
Architecture by Meriwether Felt
Photos by Susan Gilmore
Immagine di un grande portico stile rurale dietro casa con pavimentazioni in pietra naturale, un tetto a sbalzo e con illuminazione
Immagine di un grande portico stile rurale dietro casa con pavimentazioni in pietra naturale, un tetto a sbalzo e con illuminazione
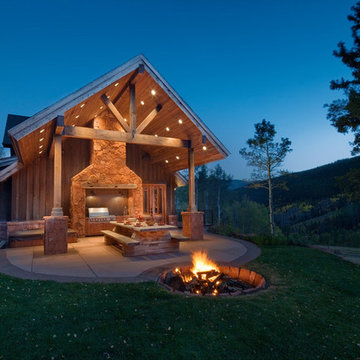
axis productions, inc
draper white photography
Esempio di un patio o portico rustico di medie dimensioni e nel cortile laterale con un focolare, lastre di cemento e un tetto a sbalzo
Esempio di un patio o portico rustico di medie dimensioni e nel cortile laterale con un focolare, lastre di cemento e un tetto a sbalzo
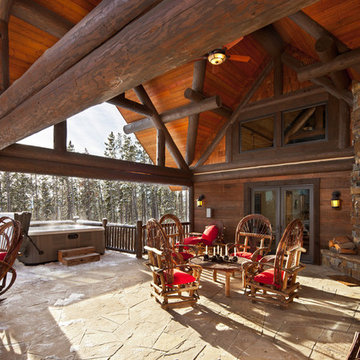
Wall Street Journal
Foto di un ampio portico stile rurale dietro casa con un focolare, pavimentazioni in pietra naturale e un tetto a sbalzo
Foto di un ampio portico stile rurale dietro casa con un focolare, pavimentazioni in pietra naturale e un tetto a sbalzo
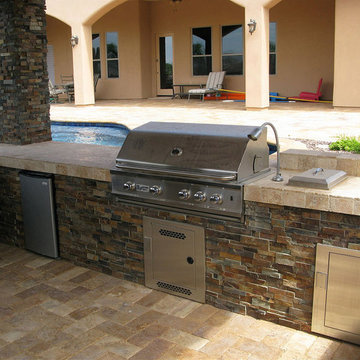
The "California Gold" color of our beautiful new stone ledgers used to cover a TV surround, pool walls, column covers, and more. Now available at our three DFW Seconds & Surplus locations as well as our online store.
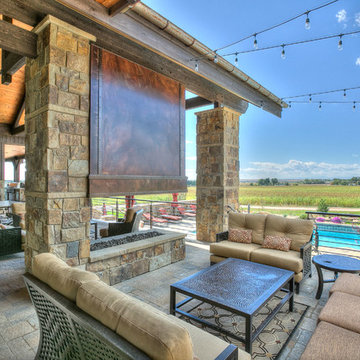
Ispirazione per un grande patio o portico rustico dietro casa con un focolare, cemento stampato e un tetto a sbalzo
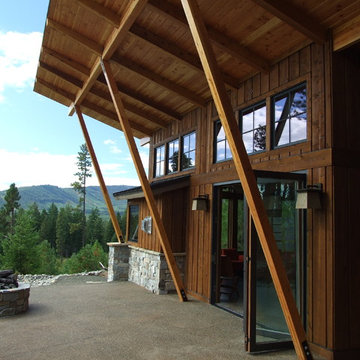
LaCantina folding glass door | Photo: Mike Seidl
Immagine di un patio o portico stile rurale di medie dimensioni
Immagine di un patio o portico stile rurale di medie dimensioni
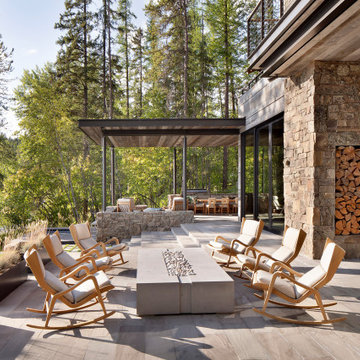
Mountain Modern Lakefront Patio with Custom Fire-pit and Hot Pool
Ispirazione per un patio o portico stile rurale di medie dimensioni e dietro casa con un focolare e pavimentazioni in pietra naturale
Ispirazione per un patio o portico stile rurale di medie dimensioni e dietro casa con un focolare e pavimentazioni in pietra naturale
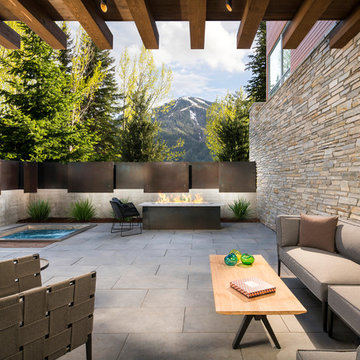
Ispirazione per un grande patio o portico rustico nel cortile laterale con un focolare, un tetto a sbalzo e pavimentazioni in cemento
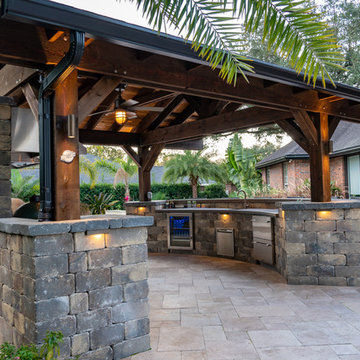
The Bildman Project, designed and built by Pratt Guys, in 2018 - Photo owned by Pratt Guys - NOTE: Can only be used online, digitally, TV and print WITH written permission from Pratt Guys. (PrattGuys.com) - Photo was taken on February 7, 2019.
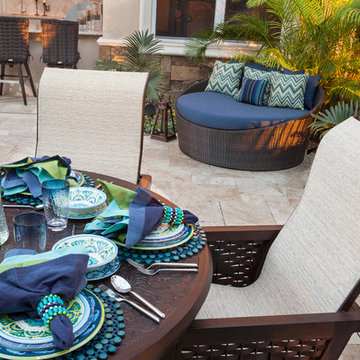
The beautifully designed outdoor dining set by Castelle(R) creates a perfect spot for enjoying an elegant gathering or a family brunch. This handcrafted cast aluminum dining table is but one location within the outdoor space for enjoying cold drinks and warm conversation.
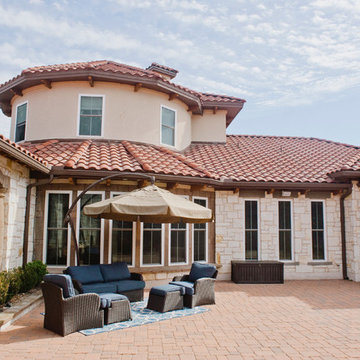
Outdoor living at its finest in this hacienda style home. This large courtyard features brick spanish pavers for flooring, Cantera stone columns in Tobacco brown along with several other areas of cantera stone surrounds.
12x24 Manganese Saltillo flooring covers the breezeways. This terra cotta tile floor was purchase presealed and topcoat sealed with TerraNano tile sealer. The home finishes off with a classic hacienda roof.
Drive up to practical luxury in this Hill Country Spanish Style home. The home is a classic hacienda architecture layout. It features 5 bedrooms, 2 outdoor living areas, and plenty of land to roam.
Classic materials used include:
Saltillo Tile - also known as terracotta tile, Spanish tile, Mexican tile, or Quarry tile
Cantera Stone - feature in Pinon, Tobacco Brown and Recinto colors
Copper sinks and copper sconce lighting
Travertine Flooring
Cantera Stone tile
Brick Pavers
Photos Provided by
April Mae Creative
aprilmaecreative.com
Tile provided by Rustico Tile and Stone - RusticoTile.com or call (512) 260-9111 / info@rusticotile.com
Construction by MelRay Corporation

Esempio di un ampio patio o portico rustico dietro casa con pavimentazioni in pietra naturale e scale
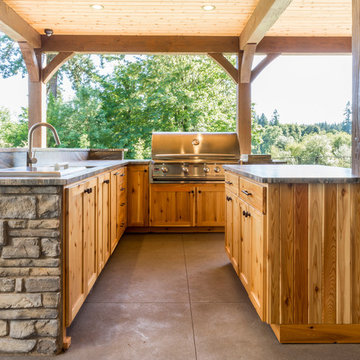
This outdoor living space in Portland features everything you need to enjoy indoor activities while still enjoying the fresh air of the outdoors. An outdoor kitchen, living room, and dining room is the perfect trifecta for entertaining.
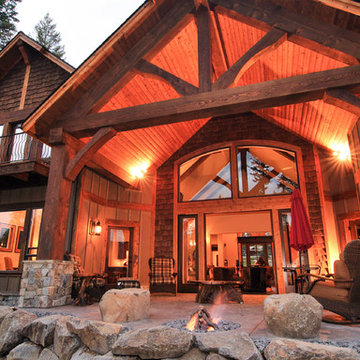
Foto di un grande patio o portico rustico dietro casa con un focolare, cemento stampato e un tetto a sbalzo
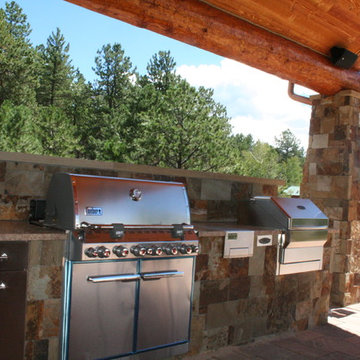
Modern Luxe Rustic Home
Kate Manke
Immagine di un grande patio o portico stile rurale con un focolare e pavimentazioni in pietra naturale
Immagine di un grande patio o portico stile rurale con un focolare e pavimentazioni in pietra naturale
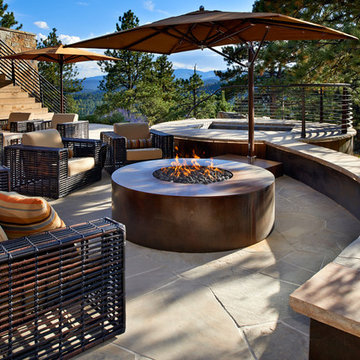
This is a quintessential Colorado home. Massive raw steel beams are juxtaposed with refined fumed larch cabinetry, heavy lashed timber is foiled by the lightness of window walls. Monolithic stone walls lay perpendicular to a curved ridge, organizing the home as they converge in the protected entry courtyard. From here, the walls radiate outwards, both dividing and capturing spacious interior volumes and distinct views to the forest, the meadow, and Rocky Mountain peaks. An exploration in craftmanship and artisanal masonry & timber work, the honesty of organic materials grounds and warms expansive interior spaces.
Collaboration:
Photography
Ron Ruscio
Denver, CO 80202
Interior Design, Furniture, & Artwork:
Fedderly and Associates
Palm Desert, CA 92211
Landscape Architect and Landscape Contractor
Lifescape Associates Inc.
Denver, CO 80205
Kitchen Design
Exquisite Kitchen Design
Denver, CO 80209
Custom Metal Fabrication
Raw Urth Designs
Fort Collins, CO 80524
Contractor
Ebcon, Inc.
Mead, CO 80542
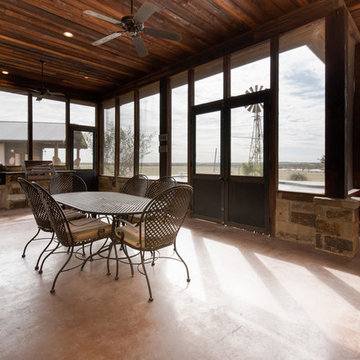
Immagine di un grande portico stile rurale dietro casa con un portico chiuso, cemento stampato e un tetto a sbalzo
Patii e Portici rustici - Foto e idee
6
