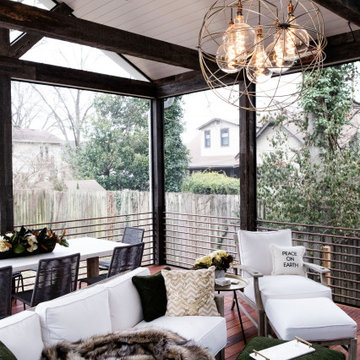Patii e Portici rustici - Foto e idee
Filtra anche per:
Budget
Ordina per:Popolari oggi
41 - 60 di 3.502 foto
1 di 3
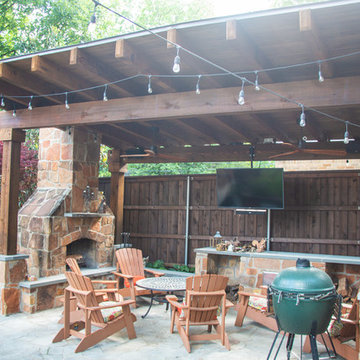
Ispirazione per un patio o portico stile rurale di medie dimensioni e dietro casa con pavimentazioni in pietra naturale e un gazebo o capanno
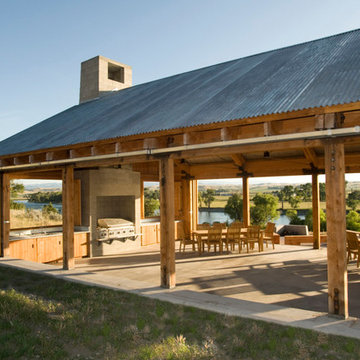
Lynn Donaldson
Esempio di un ampio patio o portico rustico dietro casa con pavimentazioni in cemento e un gazebo o capanno
Esempio di un ampio patio o portico rustico dietro casa con pavimentazioni in cemento e un gazebo o capanno
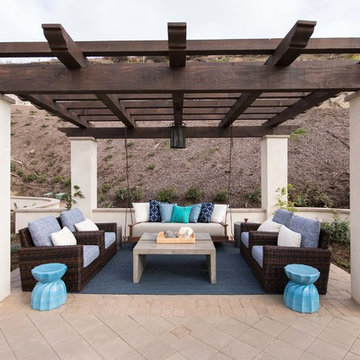
This three story, 9,500+ square foot Modern Spanish beauty features 7 bedrooms, 9 full and 2 half bathrooms, a wine cellar, private gym, guest house, and a poolside outdoor space out of our dreams. I spent nearly two years perfecting every aspect of the design, from flooring and tile to cookware and cutlery. With strong Spanish Colonial architecture, this space beckoned for a more refined design plan, all in keeping with the timeless beauty of Spanish style. This project became a favorite of mine, and I hope you'll enjoy it, too.
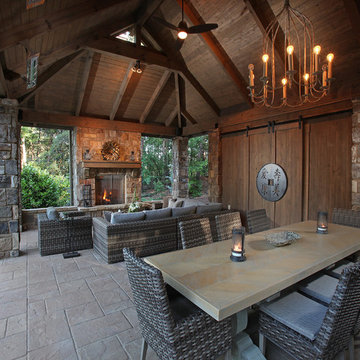
Idee per un grande patio o portico stile rurale dietro casa con pavimentazioni in pietra naturale, una pergola e un caminetto
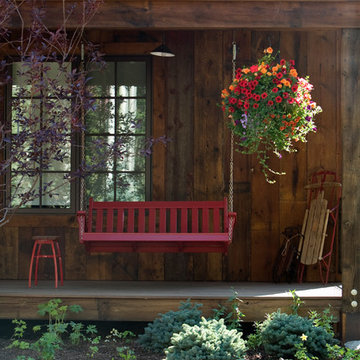
Foto di un grande portico stile rurale davanti casa con pedane e un tetto a sbalzo
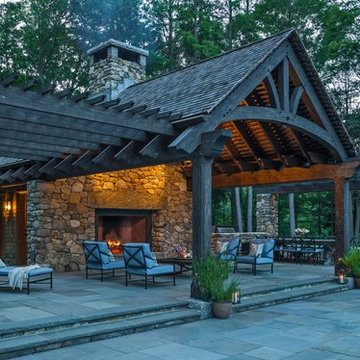
Richard Mandelkorn
Esempio di un grande patio o portico stile rurale dietro casa con un focolare, un tetto a sbalzo e pavimentazioni in cemento
Esempio di un grande patio o portico stile rurale dietro casa con un focolare, un tetto a sbalzo e pavimentazioni in cemento
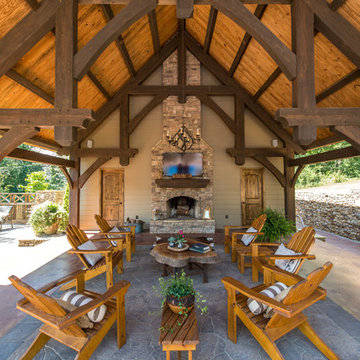
Immagine di un grande patio o portico rustico dietro casa con pavimentazioni in pietra naturale, un tetto a sbalzo e un caminetto
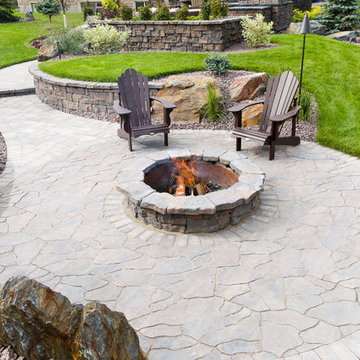
Rugged edges complement the natural flagstone effect, allowing for irregular and distinct patterns that will define your backyard experience. Ideal for patios and walkways, Flagstone pavers appear as natural as authentic stone, except they're easier to install and extremely durable. Photo: Barkman Concrete Ltd.
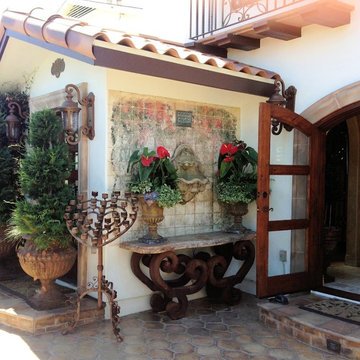
The old Mexico feel of the front patio is enhanced by this wall fountain mounted on a painted tile wall. The large stone table with heavy wooden base is an import from Mexico, as are nearly all other design items in the home.
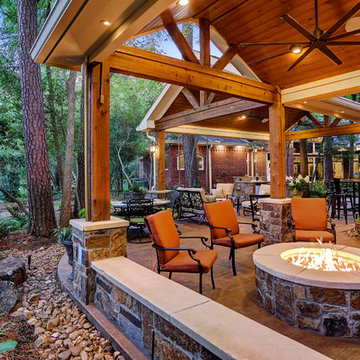
The homeowner wanted a hill country style outdoor living space larger than their existing covered area.
The main structure is now 280 sq ft with a 9-1/2 feet long kitchen complete with a grill, fridge & utensil drawers.
The secondary structure is 144 sq ft with a gas fire pit lined with crushed glass.
The flooring is stamped concrete in a wood bridge plank pattern.
TK IMAGES
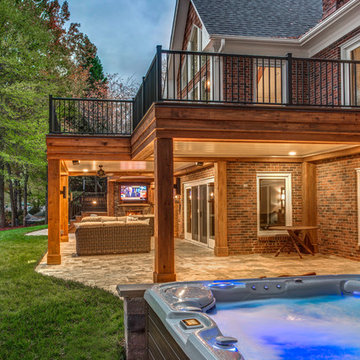
Jim Schmid Photography
Immagine di un grande patio o portico stile rurale dietro casa con un focolare, piastrelle e nessuna copertura
Immagine di un grande patio o portico stile rurale dietro casa con un focolare, piastrelle e nessuna copertura
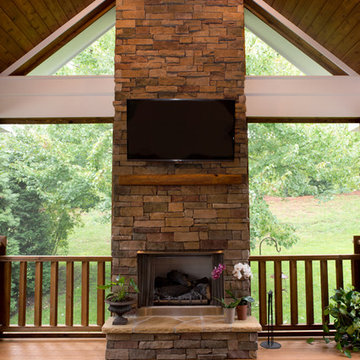
Evergreen Studio
Ispirazione per un portico stile rurale di medie dimensioni e dietro casa con un portico chiuso, pedane e un tetto a sbalzo
Ispirazione per un portico stile rurale di medie dimensioni e dietro casa con un portico chiuso, pedane e un tetto a sbalzo
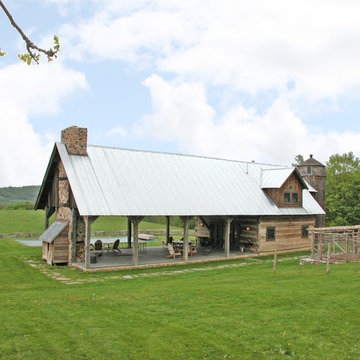
Envisioned as a country retreat for New York based clients, this collection of buildings was designed by MossCreek to meet the clients' wishes of using historical and antique structures. Serving as a country getaway, as well as a unique home for their art treasures, this was both an enjoyable and satisfying project for MossCreek and our client.
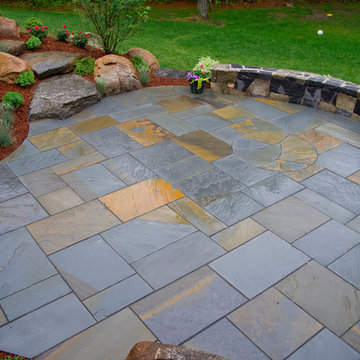
It was pretty much a blank area but with some elevation issues. A rustic inlay design was incorporated into the natural cleft bluestone patio. The seating wall served 2 purposes as a seating space but also to retain some of the patio. A rustic inlay design was incorporated into the natural cleft bluestone patio. Natural fieldstone steppers lead from the driveway area to the patio. An assortment of perennials and plantings soften the hardscape project. Serviceberry, hybrid dogwood, and a large dwarf pine are the anchor plants. We also created a raised vegetable garden space off the patio too.
Marc Depoto (Hillside Nurseries Inc.)

This outdoor kitchen has all of the amenities you could ever ask for in an outdoor space! The all weather Nature Kast cabinets are built to last a lifetime! They will withstand UV exposure, wind, rain, heat, or snow! The louver doors are beautiful and have the Weathered Graphite finish applied. All of the client's high end appliances were carefully planned to maintain functionality and optimal storage for all of their cooking needs. The curved egg grill cabinet is a highlight of this kitchen. Also included in this kitchen are a sink, waste basket pullout, double gas burner, kegerator cabinet, under counter refrigeration, and even a warming drawer. The appliances are by Lynx. The egg is a Kamado Joe, and the Nature Kast cabinets complete this space!
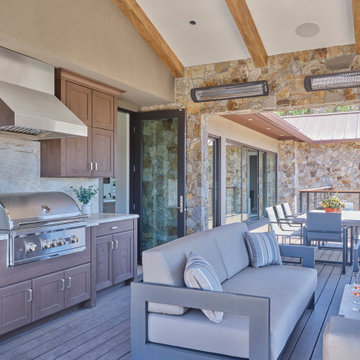
From architecture to finishing touches, this Napa Valley home exudes elegance, sophistication and rustic charm.
A serene loggia overlooks breathtaking views and is equipped with a built-in BBQ, cabinetry, heaters, and cable railings for unobstructed vistas.
---
Project by Douglah Designs. Their Lafayette-based design-build studio serves San Francisco's East Bay areas, including Orinda, Moraga, Walnut Creek, Danville, Alamo Oaks, Diablo, Dublin, Pleasanton, Berkeley, Oakland, and Piedmont.
For more about Douglah Designs, see here: http://douglahdesigns.com/
To learn more about this project, see here: https://douglahdesigns.com/featured-portfolio/napa-valley-wine-country-home-design/
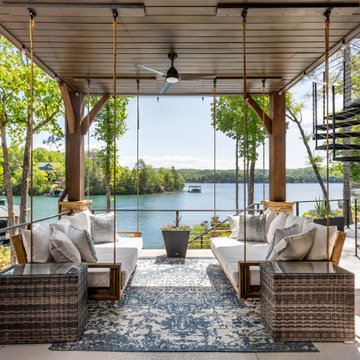
Immagine di un grande patio o portico stile rurale dietro casa con cemento stampato, un tetto a sbalzo e scale
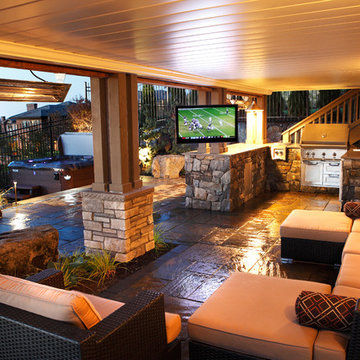
parkscreative
Immagine di un patio o portico rustico di medie dimensioni e dietro casa con pavimentazioni in pietra naturale e un tetto a sbalzo
Immagine di un patio o portico rustico di medie dimensioni e dietro casa con pavimentazioni in pietra naturale e un tetto a sbalzo
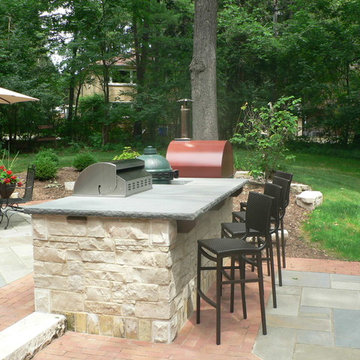
Bar side of an outdoor kitchen in Elm Grove. The rustic corbels below the bar and quoins on each corner tie this outdoor bar into the existing home. A thermal bluestone counter top gives a polished look to the final product.
Patii e Portici rustici - Foto e idee
3
