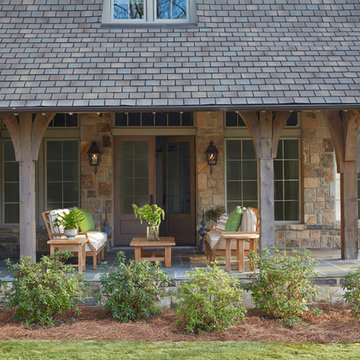Patii e Portici rustici - Foto e idee
Filtra anche per:
Budget
Ordina per:Popolari oggi
1 - 20 di 3.499 foto
1 di 3

This freestanding covered patio with an outdoor kitchen and fireplace is the perfect retreat! Just a few steps away from the home, this covered patio is about 500 square feet.
The homeowner had an existing structure they wanted replaced. This new one has a custom built wood
burning fireplace with an outdoor kitchen and is a great area for entertaining.
The flooring is a travertine tile in a Versailles pattern over a concrete patio.
The outdoor kitchen has an L-shaped counter with plenty of space for prepping and serving meals as well as
space for dining.
The fascia is stone and the countertops are granite. The wood-burning fireplace is constructed of the same stone and has a ledgestone hearth and cedar mantle. What a perfect place to cozy up and enjoy a cool evening outside.
The structure has cedar columns and beams. The vaulted ceiling is stained tongue and groove and really
gives the space a very open feel. Special details include the cedar braces under the bar top counter, carriage lights on the columns and directional lights along the sides of the ceiling.
Click Photography
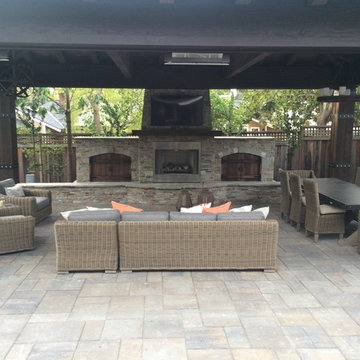
Idee per un grande patio o portico rustico dietro casa con cemento stampato e un gazebo o capanno
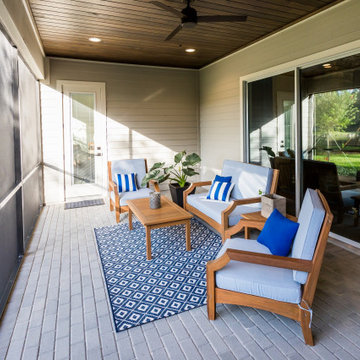
DreamDesign®25, Springmoor House, is a modern rustic farmhouse and courtyard-style home. A semi-detached guest suite (which can also be used as a studio, office, pool house or other function) with separate entrance is the front of the house adjacent to a gated entry. In the courtyard, a pool and spa create a private retreat. The main house is approximately 2500 SF and includes four bedrooms and 2 1/2 baths. The design centerpiece is the two-story great room with asymmetrical stone fireplace and wrap-around staircase and balcony. A modern open-concept kitchen with large island and Thermador appliances is open to both great and dining rooms. The first-floor master suite is serene and modern with vaulted ceilings, floating vanity and open shower.
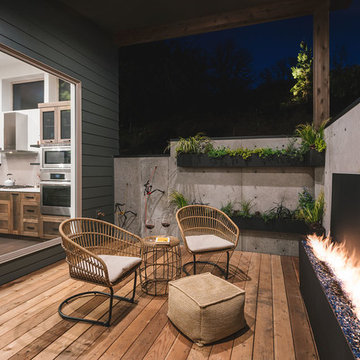
Outdoor patio with gas fireplace that lives right off the kitchen. Perfect for hosting or being outside privately, as it's secluded from neighbors. Wood floors, cement walls with a cover.
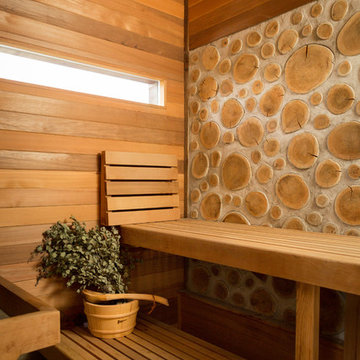
Photo by Alex Crook
https://www.alexcrook.com/
Design by Judson Sullivan
http://www.cultivarllc.com/
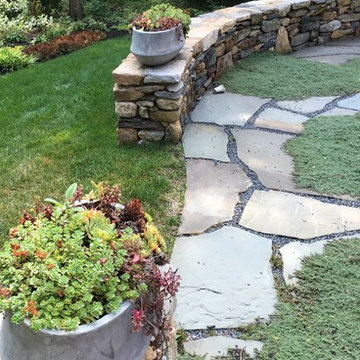
Ispirazione per un patio o portico stile rurale di medie dimensioni e dietro casa con pavimentazioni in pietra naturale e nessuna copertura
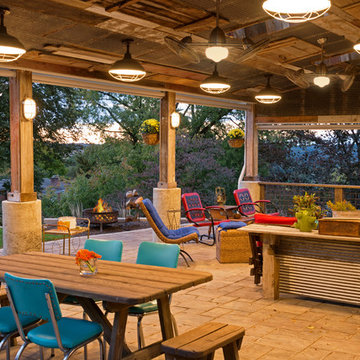
Third Shift Photography
Foto di un grande patio o portico rustico dietro casa con pavimentazioni in cemento e un tetto a sbalzo
Foto di un grande patio o portico rustico dietro casa con pavimentazioni in cemento e un tetto a sbalzo
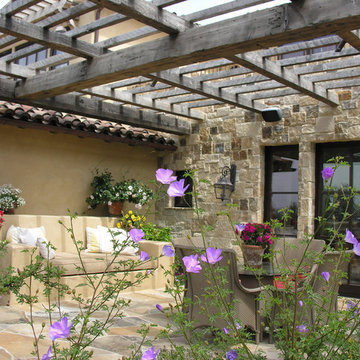
Idee per un grande patio o portico rustico in cortile con pavimentazioni in pietra naturale e una pergola
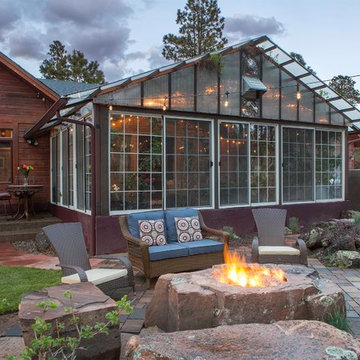
Photo Credit Josh Johnson
Esempio di un grande patio o portico rustico dietro casa con un focolare, pavimentazioni in mattoni e nessuna copertura
Esempio di un grande patio o portico rustico dietro casa con un focolare, pavimentazioni in mattoni e nessuna copertura
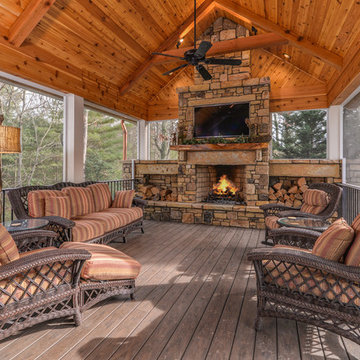
Photo credit: Ryan Theede
Ispirazione per un grande portico stile rurale dietro casa con pedane, un tetto a sbalzo e con illuminazione
Ispirazione per un grande portico stile rurale dietro casa con pedane, un tetto a sbalzo e con illuminazione

Covered Porch with custom made screen panels. Screen door opens to rest of covered deck. The Screened porch also has access to the dinning room.
Longviews Studios
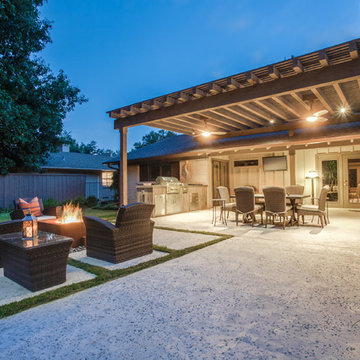
Our clients knew they wanted their backyard living area to be a combination of modern and rustic, matching the modern interior of their home yet with the relaxing rustic ambiance of the great outdoors. A smooth cedar pergola was constructed to provide protection from the hot summer sun to enjoy the outdoor kitchen and dining area. We used wood tile veneer for the outdoor kitchen to match the indoor kitchen backsplash and topped it with a colored concrete counter top. A Corten steel square fire pit creates another gathering spot for relaxing.
Salt finish concrete patio and pads throughout the entire outdoor living space ties it all together.
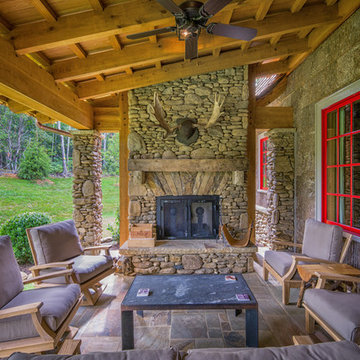
Western Red Cedar
© Carolina Timberworks
Immagine di un portico stile rurale di medie dimensioni e dietro casa con pavimentazioni in pietra naturale, un tetto a sbalzo e un focolare
Immagine di un portico stile rurale di medie dimensioni e dietro casa con pavimentazioni in pietra naturale, un tetto a sbalzo e un focolare
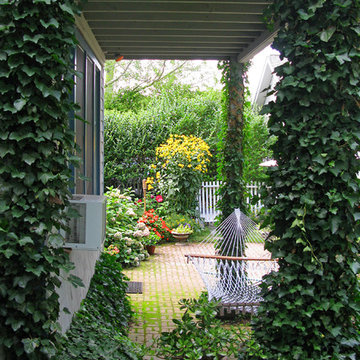
Tito Saubidet
Esempio di un portico stile rurale di medie dimensioni e dietro casa con pavimentazioni in mattoni e un tetto a sbalzo
Esempio di un portico stile rurale di medie dimensioni e dietro casa con pavimentazioni in mattoni e un tetto a sbalzo
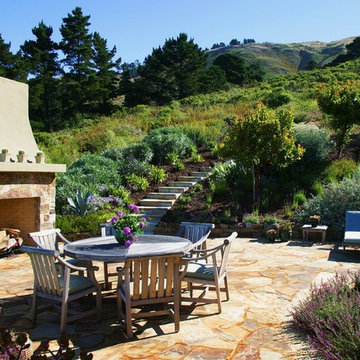
Idee per un patio o portico stile rurale di medie dimensioni e dietro casa con pavimentazioni in pietra naturale e nessuna copertura
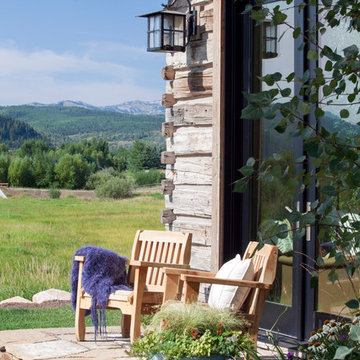
A custom home in Jackson, Wyoming
Photography: Cameron R. Neilson
Esempio di un patio o portico rustico di medie dimensioni e dietro casa con pavimentazioni in pietra naturale e nessuna copertura
Esempio di un patio o portico rustico di medie dimensioni e dietro casa con pavimentazioni in pietra naturale e nessuna copertura
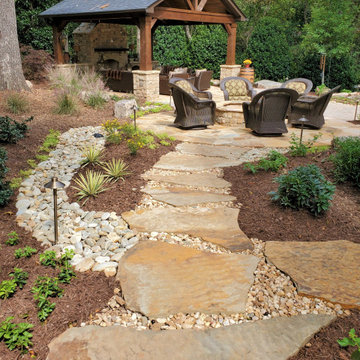
Immagine di un patio o portico stile rurale di medie dimensioni e dietro casa con un caminetto, pavimentazioni in pietra naturale e un gazebo o capanno
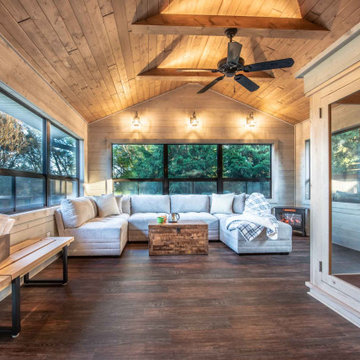
Charles and Samantha are clients who met us over ten years ago at an open house event we were hosting. Deciding to stay put in their current home, it was a dozen years before they decided to become our clients. They hired our team to build a three-season room addition to the house that they had owned this entire time.
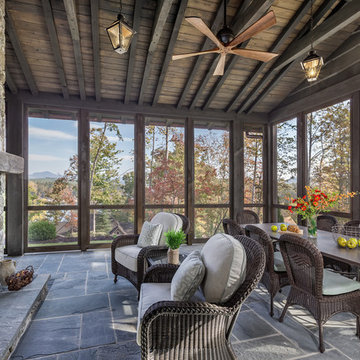
Perched on a knoll atop a lakeside peninsula, this transitional home combines English manor-inspired details with more contemporary design elements. The exterior is constructed from Doggett Mountain stone, tumbled brick and wavy edge siding topped with a slate roof. The front porch with limestone surround leads to quietly luxurious interiors featuring plaster walls and white oak floors, and highlighted by limestone accents and hand-wrought iron lighting.
Patii e Portici rustici - Foto e idee
1
