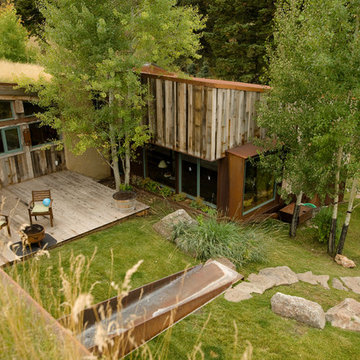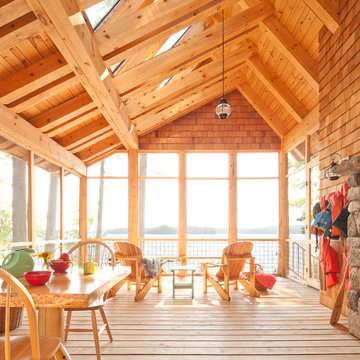Patii e Portici rustici - Foto e idee
Filtra anche per:
Budget
Ordina per:Popolari oggi
121 - 140 di 3.502 foto
1 di 3
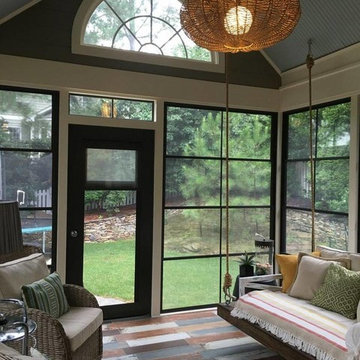
Esempio di un portico rustico di medie dimensioni con un portico chiuso e una pergola
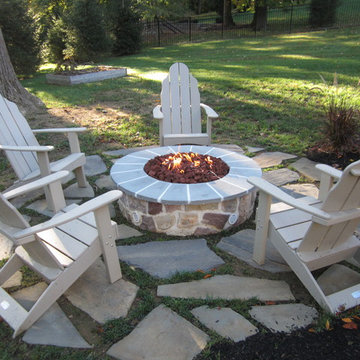
Getting chilly? Just hit the switch and this gas fueled fire pit brings on the heat!! Full masonry construction with PA Bluestone cap help tie this fire pit area into a more formal patio.
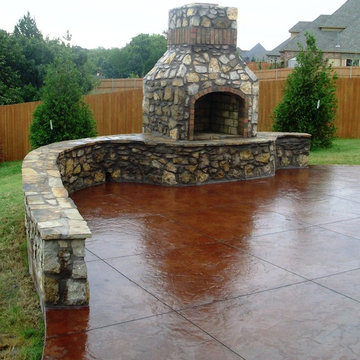
Immagine di un patio o portico stile rurale di medie dimensioni e dietro casa con un focolare, cemento stampato e nessuna copertura
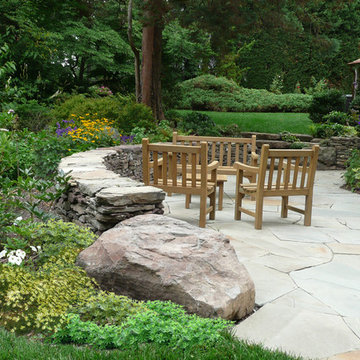
Idee per un patio o portico stile rurale di medie dimensioni e dietro casa con pavimentazioni in pietra naturale
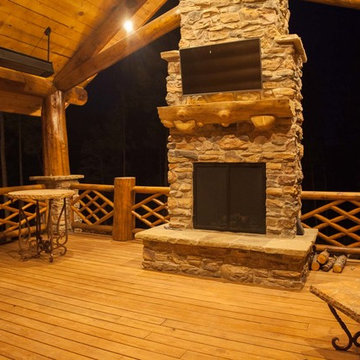
Immagine di un grande patio o portico stile rurale dietro casa con pedane e un tetto a sbalzo
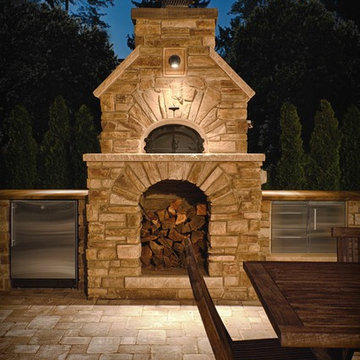
Idee per un grande patio o portico stile rurale dietro casa con pavimentazioni in mattoni e nessuna copertura
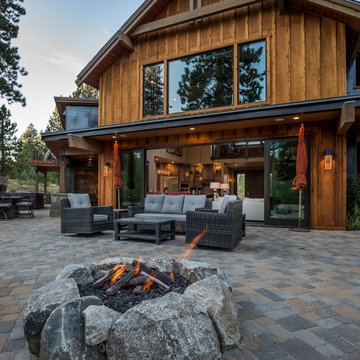
Foto di un grande patio o portico stile rurale dietro casa con un focolare, pavimentazioni in mattoni e nessuna copertura
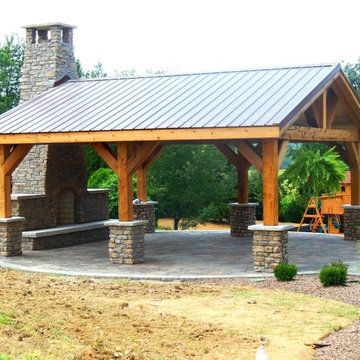
Ispirazione per un grande patio o portico rustico dietro casa con un focolare, lastre di cemento e una pergola
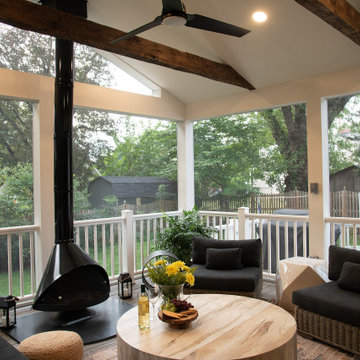
A cozy screened in porch retreat with modern finishes and rustic elements. Reclaimed solid wood beam act as collar ties and accentuate the vaulted ceiling. A fun wood-burning fireplace adds to the ambiance and takes the chill off on cool spring or autumn evenings.
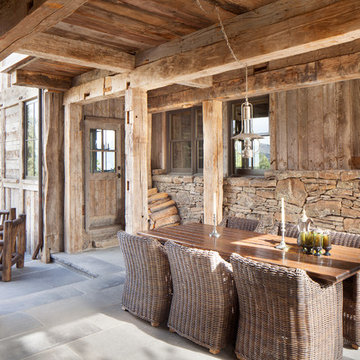
Idee per un grande patio o portico stile rurale dietro casa con un tetto a sbalzo e pavimentazioni in cemento
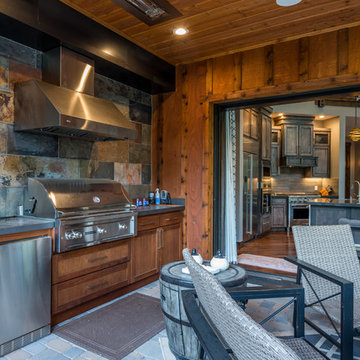
Foto di un patio o portico rustico di medie dimensioni e dietro casa con pavimentazioni in mattoni e un tetto a sbalzo
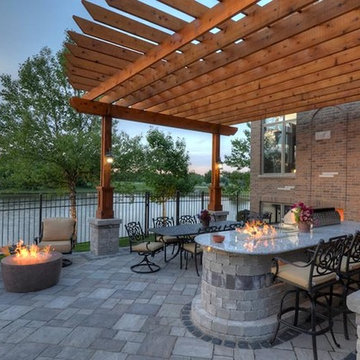
Immagine di un ampio patio o portico stile rurale dietro casa con pavimentazioni in mattoni e una pergola
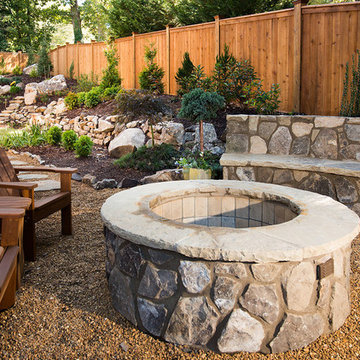
This is one of our most recent all inclusive hardscape and landscape projects completed for wonderful clients in Sandy Springs / North Atlanta, GA.
Project consisted of completely stripping backyard and creating a clean pallet for new stone and boulder retaining walls, a firepit and stone masonry bench seating area, an amazing flagstone patio area which also included an outdoor stone kitchen and custom chimney along with a cedar pavilion. Stone and pebble pathways with incredible night lighting. Landscape included an incredible array of plant and tree species , new sod and irrigation and potted plant installations.
Our professional photos will display this project much better than words can.
Contact us for your next hardscape, masonry and landscape project. Allow us to create your place of peace and outdoor oasis! http://www.arnoldmasonryandlandscape.com/
All photos and project and property of ARNOLD Masonry and Landscape. All rights reserved ©
Mark Najjar- All Rights Reserved ARNOLD Masonry and Landscape ©
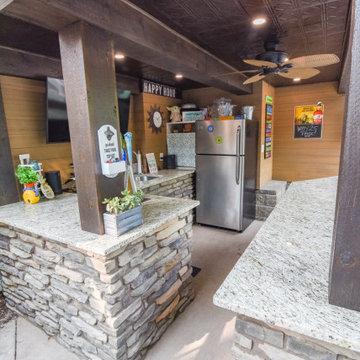
This bar and grill entertainment space was built under a 3 season room that sits right next to a beautiful in ground pool. This rustic space features metal cabinetry, stone surrounds, beautiful granite countertops, composite walls, and a tin ceiling.
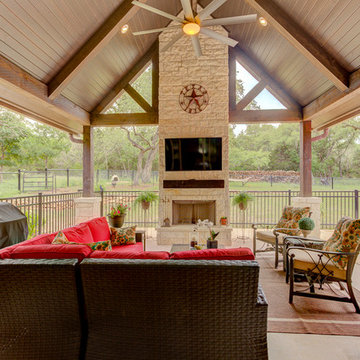
Ispirazione per un portico stile rurale di medie dimensioni e dietro casa con un caminetto, lastre di cemento e un tetto a sbalzo
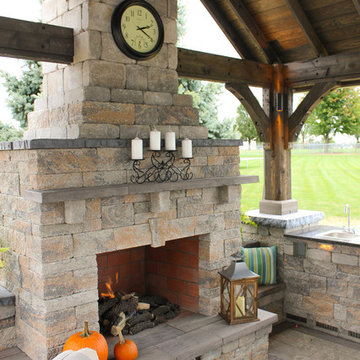
Welcome to an Outdoor Patio with a Pavilion. This masterfully crafted combination gave this family in New Holland, PA, a patio with a fireplace, outdoor kitchen, and an outdoor pavilion as the highlight to the design. While this project includes 6 different types of concrete pavers, all were carefully selected to complement each other while lending architectural details to this outdoor living area!
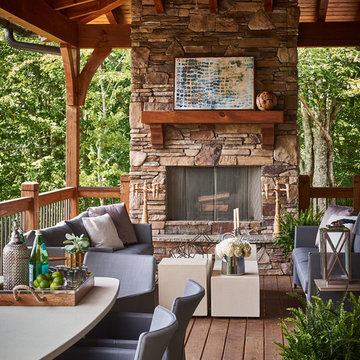
This beautiful MossCreek custom designed home is very unique in that it features the rustic styling that MossCreek is known for, while also including stunning midcentury interior details and elements. The clients wanted a mountain home that blended in perfectly with its surroundings, but also served as a reminder of their primary residence in Florida. Perfectly blended together, the result is another MossCreek home that accurately reflects a client's taste.
Custom Home Design by MossCreek.
Construction by Rick Riddle.
Photography by Dustin Peck Photography.
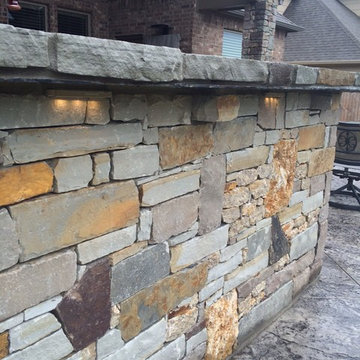
These are the LED Kichler Hardscape Lights that we commonly use to bring light to the space, but not have bulky fixtures.
Ispirazione per un grande patio o portico rustico dietro casa con cemento stampato e un tetto a sbalzo
Ispirazione per un grande patio o portico rustico dietro casa con cemento stampato e un tetto a sbalzo
Patii e Portici rustici - Foto e idee
7
