Patii e Portici rustici con pavimentazioni in cemento - Foto e idee
Filtra anche per:
Budget
Ordina per:Popolari oggi
41 - 60 di 1.827 foto
1 di 3
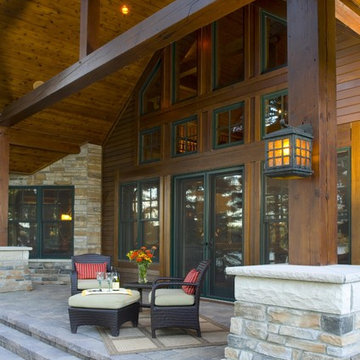
Designed by Marie Meko, Allied ASID
Ispirazione per un portico stile rurale con pavimentazioni in cemento e un tetto a sbalzo
Ispirazione per un portico stile rurale con pavimentazioni in cemento e un tetto a sbalzo
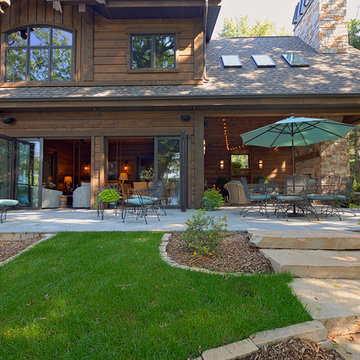
Esempio di un patio o portico rustico dietro casa con pavimentazioni in cemento e un tetto a sbalzo
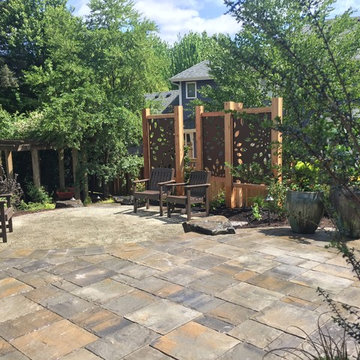
Sublime Garden Design
Immagine di un patio o portico stile rurale di medie dimensioni e dietro casa con pavimentazioni in cemento
Immagine di un patio o portico stile rurale di medie dimensioni e dietro casa con pavimentazioni in cemento
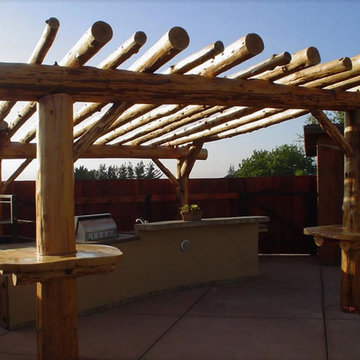
Foto di un grande patio o portico rustico dietro casa con pavimentazioni in cemento e una pergola
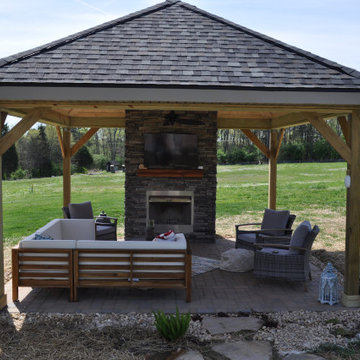
Having an outdoor escape doesn’t necessarily mean “roughing it.” Our clients have plenty of room within their covered porch for comfortable furniture for lounging and relaxing. Amenities here include a ceiling fan and recessed can lighting in the ceiling, too. Because the space is wired with electrical outlets, they can add lamps or other appliances as needed.
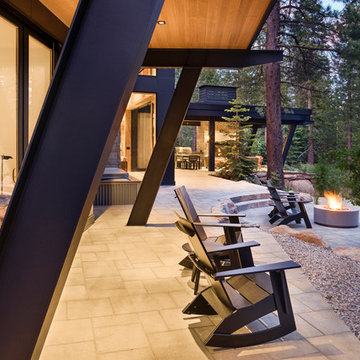
Roger Wade
Idee per un grande portico rustico dietro casa con un focolare, pavimentazioni in cemento e un tetto a sbalzo
Idee per un grande portico rustico dietro casa con un focolare, pavimentazioni in cemento e un tetto a sbalzo
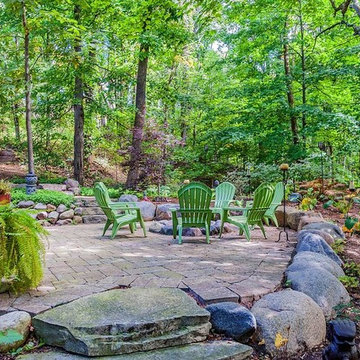
Photo By: Bill Alexander
Idee per un patio o portico rustico di medie dimensioni e dietro casa con un focolare, pavimentazioni in cemento e nessuna copertura
Idee per un patio o portico rustico di medie dimensioni e dietro casa con un focolare, pavimentazioni in cemento e nessuna copertura
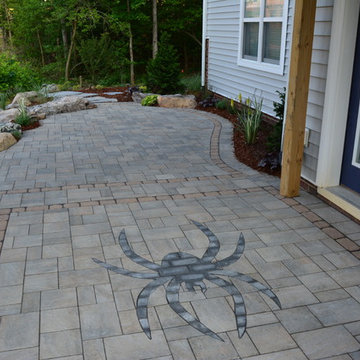
Idee per un patio o portico stile rurale di medie dimensioni e dietro casa con un focolare e pavimentazioni in cemento
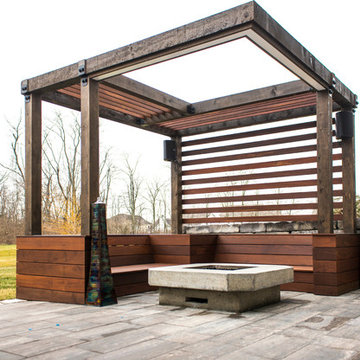
Idee per un patio o portico stile rurale di medie dimensioni e dietro casa con un focolare, pavimentazioni in cemento e una pergola
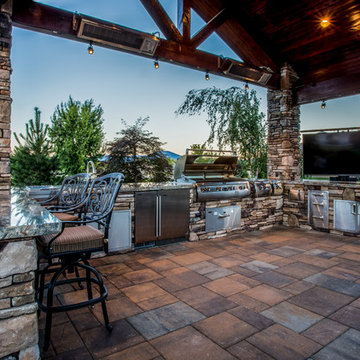
The pavilion features a full outdoor kitchen with bar seating. It includes gas heaters and a misting system mounted in the rafters so the homeowners can enjoy the space in a variety of weather conditions.
The outdoor television is mounted to a lift inside the counter, which allows it to be raised and lowered as needed.
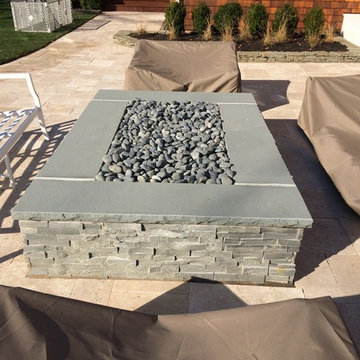
Idee per un patio o portico rustico di medie dimensioni e dietro casa con un focolare, pavimentazioni in cemento e nessuna copertura
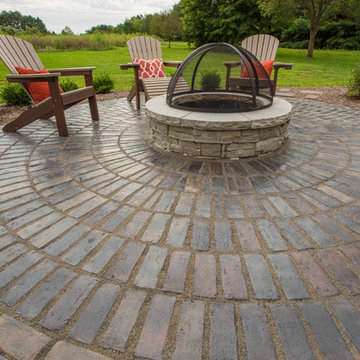
Outdoor living space in Zionsville, Indiana designed and installed by Aspen Outdoor Designs. Fire pit area and paver patio area with bubbling boulder.
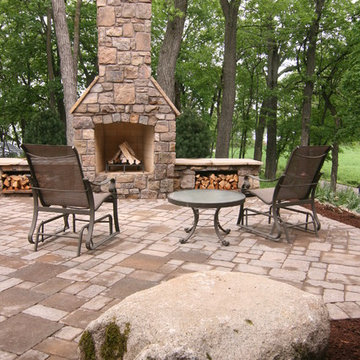
This 2014 Luxury Home was part of Midwest Home's Tour. David Kopfmann of Yardscapes, was able to lend to the architecture of the home and create some very detailed touches with different styles of stone and plant material. This image is of the side yard, where David used mortared limestone for the fireplace and a concrete paver for the patio. He used plant material to create texture and color. Boulder outcroppings were also used to lend some interest and retaining along the walkway.
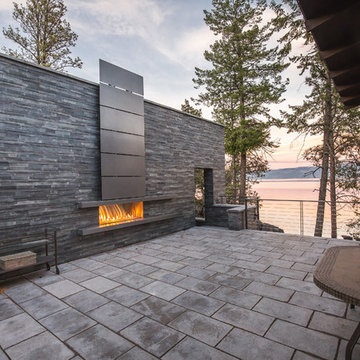
Idee per un patio o portico rustico nel cortile laterale con un caminetto, pavimentazioni in cemento e nessuna copertura
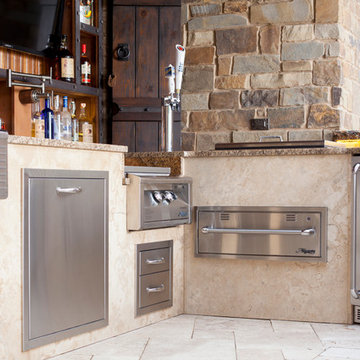
From Left to Right: Alfresco Grills ALX2 42" Grill Head, Alfresco Grills Versa Power Burner, ice chest, warming drawer, and Alfresco Grills Refrigerator. Photo by Justin Cary.
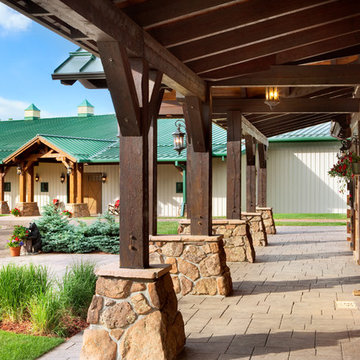
This project was designed to accommodate the client’s wish to have a traditional and functional barn that could also serve as a backdrop for social and corporate functions. Several years after it’s completion, this has become just the case as the clients routinely host everything from fundraisers to cooking demonstrations to political functions in the barn and outdoor spaces. In addition to the barn, Axial Arts designed an indoor arena, cattle & hay barn, and a professional grade equipment workshop with living quarters above it. The indoor arena includes a 100′ x 200′ riding arena as well as a side space that includes bleacher space for clinics and several open rail stalls. The hay & cattle barn is split level with 3 bays on the top level that accommodates tractors and front loaders as well as a significant tonnage of hay. The lower level opens to grade below with cattle pens and equipment for breeding and calving. The cattle handling systems and stocks both outside and inside were designed by Temple Grandin- renowned bestselling author, autism activist, and consultant to the livestock industry on animal behavior. This project was recently featured in Cowboy & Indians Magazine. As the case with most of our projects, Axial Arts received this commission after being recommended by a past client.
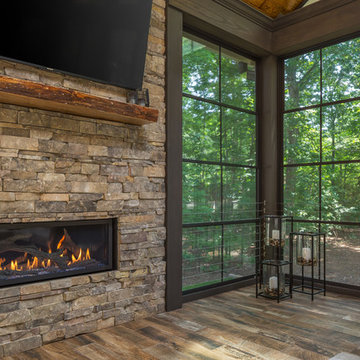
Tile floors, gas fireplace, skylights, ezebreeze, natural stone, 1 x 6 pine ceilings, led lighting, 5.1 surround sound, TV, live edge mantel, rope lighting, western triple slider, new windows, stainless cable railings
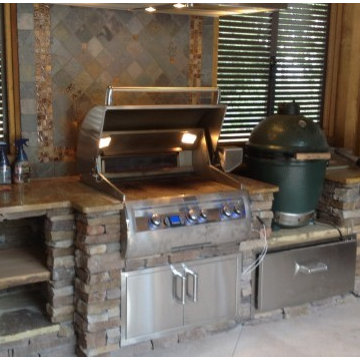
Esempio di un patio o portico rustico di medie dimensioni e dietro casa con pavimentazioni in cemento e un gazebo o capanno
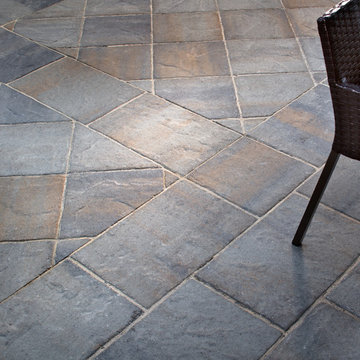
Patio Warehouse Inc.
Foto di un patio o portico stile rurale dietro casa con pavimentazioni in cemento
Foto di un patio o portico stile rurale dietro casa con pavimentazioni in cemento
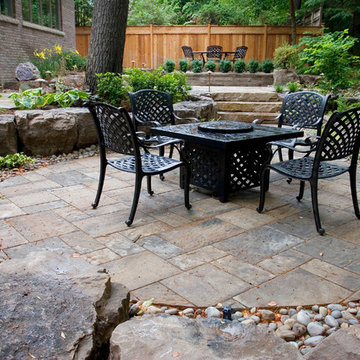
Patio area with armour stone retaining surrounding the patio.
Project completed with Gerald Grieve Landscape Group.
Idee per un patio o portico stile rurale di medie dimensioni e dietro casa con pavimentazioni in cemento
Idee per un patio o portico stile rurale di medie dimensioni e dietro casa con pavimentazioni in cemento
Patii e Portici rustici con pavimentazioni in cemento - Foto e idee
3