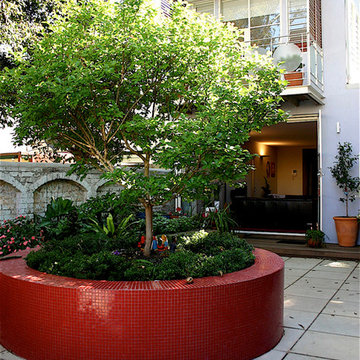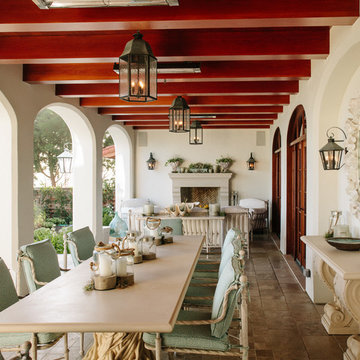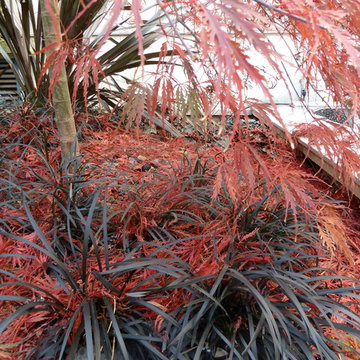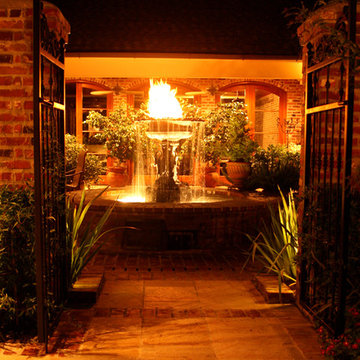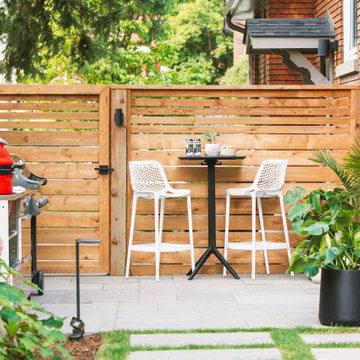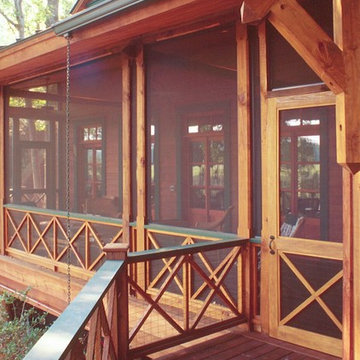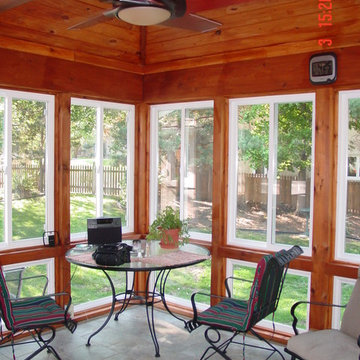Patii e Portici rossi - Foto e idee
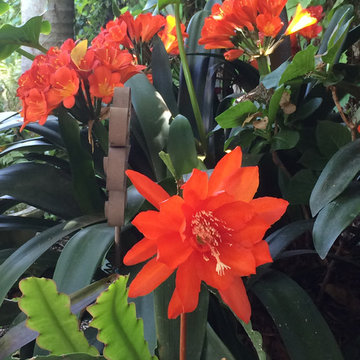
The beautiful flowers of Spring Cactus, Rhipsalidopsis, reflect the vivid orange Clivia blossoms.
Immagine di un patio o portico contemporaneo di medie dimensioni e dietro casa con un focolare e pavimentazioni in pietra naturale
Immagine di un patio o portico contemporaneo di medie dimensioni e dietro casa con un focolare e pavimentazioni in pietra naturale
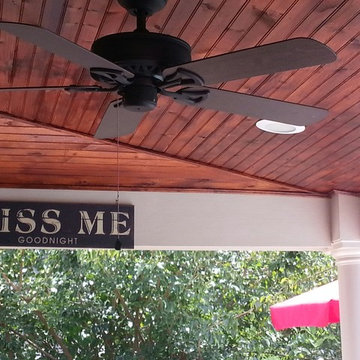
A custom built patio cover creates a comfortable area to entertain friends, spend time with your family or just relax after a long day...in any weather. Adding a covered patio in your backyard is a great way to extend your outdoor living area while staying protected from the sun and rain. Let us design and build a custom wood or aluminum patio cover for your backyard. That's our motto, Creating Comfort for Outdoor Living...with Affordable Shade!

Barry Fitzgerald
Foto di un portico chic di medie dimensioni con pedane e un tetto a sbalzo
Foto di un portico chic di medie dimensioni con pedane e un tetto a sbalzo
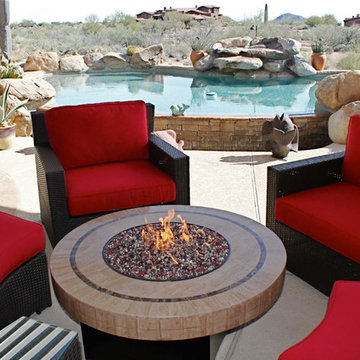
Patio Furniture Set from www.AllBackyardFun.com-
Includes: Sahara Stone Mosaic Stone Fire Table - 42" round
Curved Sectional furniture set from Northcape International with club chairs and wedge table
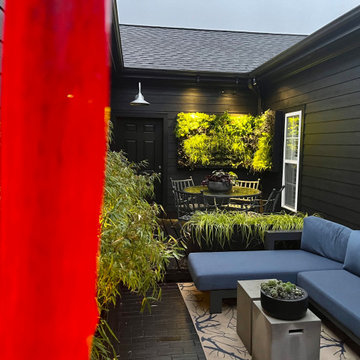
The space comes alive at night with selective lighting. Peering out through the dining room window, attention is refocused by the red blown glass bamboo installation, lit at night.
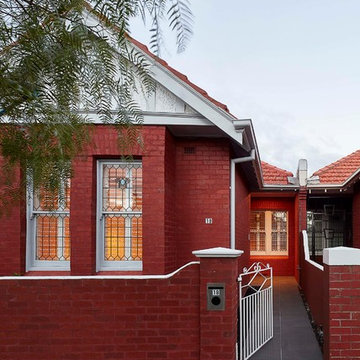
Architecture and Interiors: Jane Cameron Architects
Photographer: Jack Lovel
Foto di un portico design di medie dimensioni e davanti casa
Foto di un portico design di medie dimensioni e davanti casa
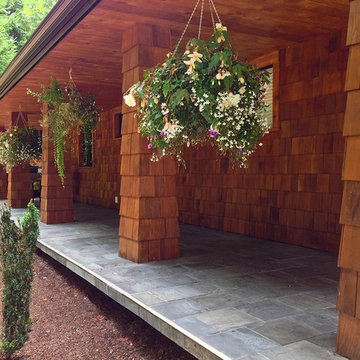
Slate Tile Porch
Ispirazione per un portico rustico di medie dimensioni e davanti casa con piastrelle e un tetto a sbalzo
Ispirazione per un portico rustico di medie dimensioni e davanti casa con piastrelle e un tetto a sbalzo
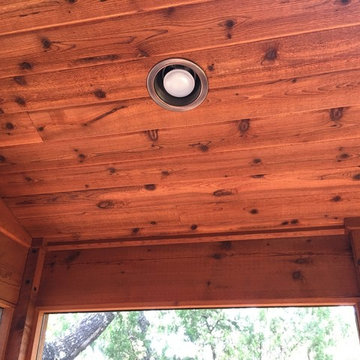
We built this screened porch and deck in NW Austin with cedar, and the porch ceiling is tongue and groove cedar and we installed sky lights, too. The addition to this beautiful tree covered rear makes porch feel like a screened in tree house! The roof type is a shed roof. The homeowners chose to surround the lower screened area of the porch with a railing and balusters instead of using a knee wall. They chose an attractive black railing system by Fortress.
You can read more about this project at Archadeck of Austin to the rescue, 911, for this Screened Porch Project in NW Austin!
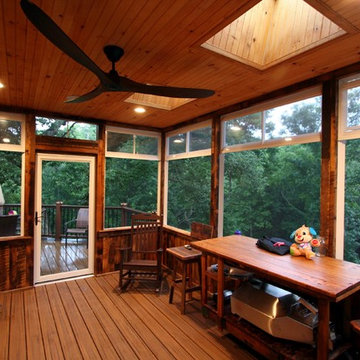
Upper Deck with Rustic Porch. This upper deck has space saving spiral stair, trex railings, eze-breeze storm window/screens, and rustic barn board sidIng. It overlooks the Waterfall Deck...which in turn overlooks the waterfall.
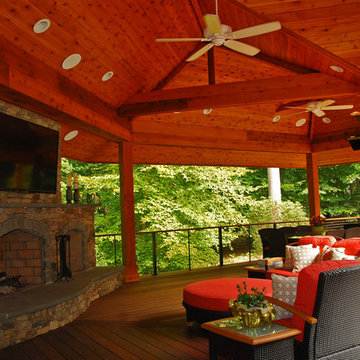
Our client wanted a relaxing, Bali like feel to their backyard, a place where they can entertain their friends. Entrance walkway off driveway, with zen garden and water falls. Pavilion with outdoor kitchen, large fireplace with ample seating, multilevel deck with grill center, pergola, and fieldstone retaining walls.
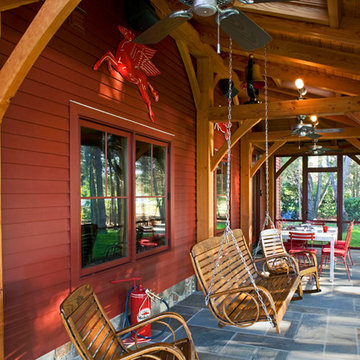
3,500 SF timberframe barn serves as an accessory structure to a 14,000 SF custom home located on a 5-acre property on Aberdeen Creek.
Immagine di un portico classico nel cortile laterale con un portico chiuso e un tetto a sbalzo
Immagine di un portico classico nel cortile laterale con un portico chiuso e un tetto a sbalzo
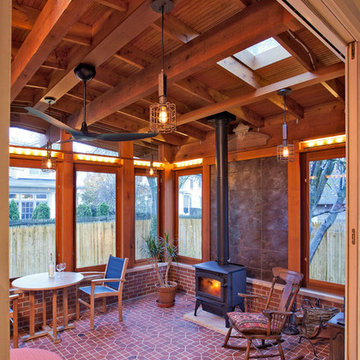
Ken Wyner Photography
Immagine di un portico american style dietro casa con pavimentazioni in mattoni e un tetto a sbalzo
Immagine di un portico american style dietro casa con pavimentazioni in mattoni e un tetto a sbalzo
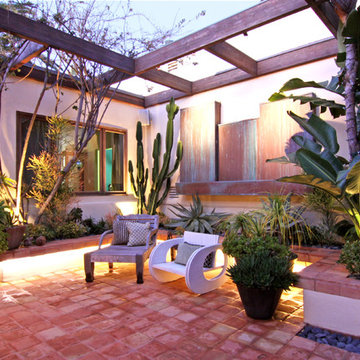
Shelley Gardea Photography © 2012 Houzz
Idee per un patio o portico tropicale con una pergola
Idee per un patio o portico tropicale con una pergola
Patii e Portici rossi - Foto e idee
7
