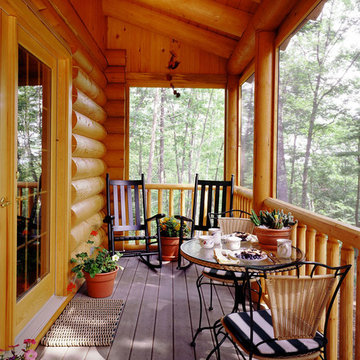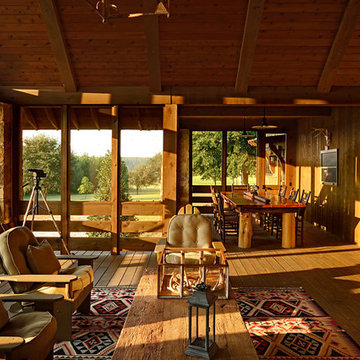Patii e Portici rossi - Foto e idee
Filtra anche per:
Budget
Ordina per:Popolari oggi
1 - 20 di 433 foto
1 di 3

PixelProFoto
Immagine di un grande patio o portico moderno nel cortile laterale con lastre di cemento e una pergola
Immagine di un grande patio o portico moderno nel cortile laterale con lastre di cemento e una pergola
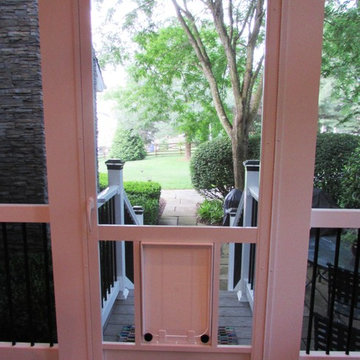
Talon Construction residential remodeling
Esempio di un portico classico di medie dimensioni e dietro casa con un portico chiuso e un tetto a sbalzo
Esempio di un portico classico di medie dimensioni e dietro casa con un portico chiuso e un tetto a sbalzo
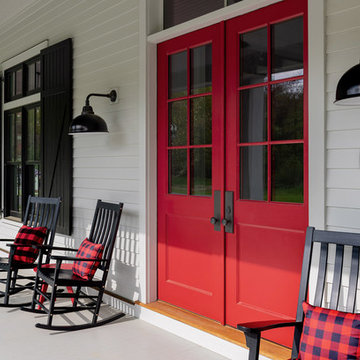
Front porch with rocking chairs and a red door.
Photographer: Rob Karosis
Ispirazione per un grande portico country davanti casa con pedane e un tetto a sbalzo
Ispirazione per un grande portico country davanti casa con pedane e un tetto a sbalzo
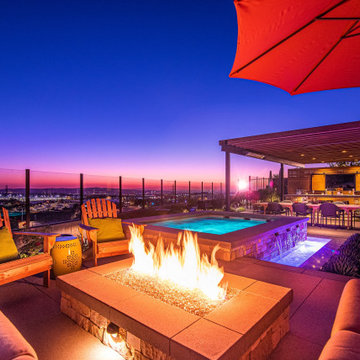
A raised fire pit seating area sits adjacent to an above ground hot tub while visually connected to a large outdoor dining space, outdoor kitchen, horizontal wood backdrop w/ built-in TV entertainment center, and modern-industrial patio cover.
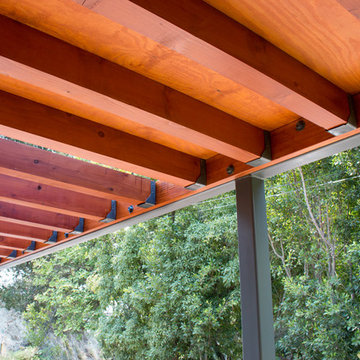
The previous year Finesse, Inc. remodeled this home in Monrovia and created the 9-lite window at the entry of the home. After experiencing some intense weather we were called back to build this new entry way. The entry consists of 1/3 covered area and 2/3 area exposed to allow some light to come in. Fabricated using square steel posts and beams with galvanized hangers and Redwood lumber. A steel cap was placed at the front of the entry to really make this Modern home complete. The fence and trash enclosure compliment the curb appeal this home brings.
PC: Aaron Gilless
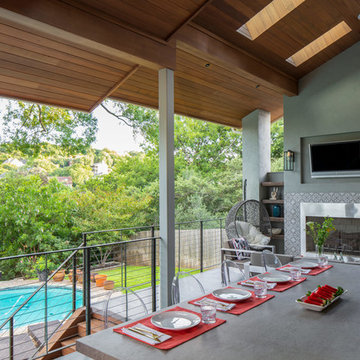
Photo by Tre Dunham
Ispirazione per un portico minimal di medie dimensioni e dietro casa con un tetto a sbalzo
Ispirazione per un portico minimal di medie dimensioni e dietro casa con un tetto a sbalzo
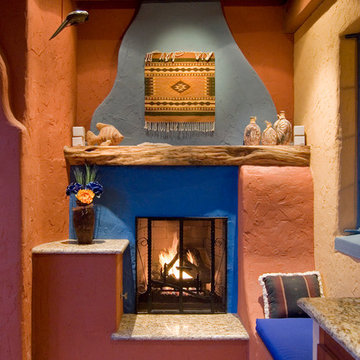
Indoor-outdoor kitchen and dining area created in the pool cabana area. Photo - John Sartin
Foto di un patio o portico mediterraneo di medie dimensioni e in cortile con pavimentazioni in cemento e un gazebo o capanno
Foto di un patio o portico mediterraneo di medie dimensioni e in cortile con pavimentazioni in cemento e un gazebo o capanno

This project is a skillion style roof with an outdoor kitchen, entertainment, heaters, and gas fireplace! It has a super modern look with the white stone on the kitchen and fireplace that complements the house well.
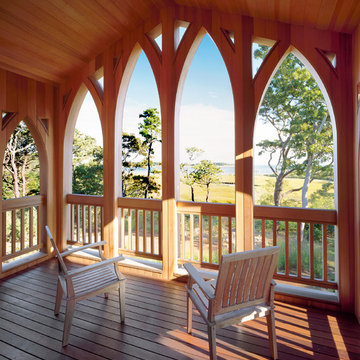
Brian Vanden Brink
Foto di un portico tradizionale con pedane e un tetto a sbalzo
Foto di un portico tradizionale con pedane e un tetto a sbalzo
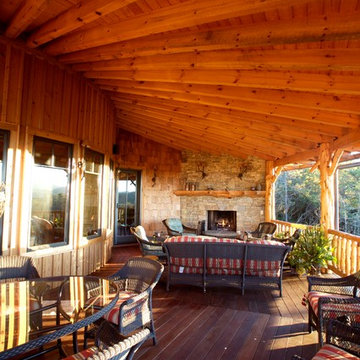
Designed by MossCreek, this beautiful timber frame home includes signature MossCreek style elements such as natural materials, expression of structure, elegant rustic design, and perfect use of space in relation to build site. Photo by Mark Smith
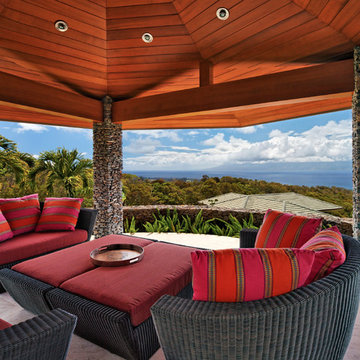
Mark Ammen
Foto di un grande patio o portico tropicale dietro casa con pavimentazioni in pietra naturale e un gazebo o capanno
Foto di un grande patio o portico tropicale dietro casa con pavimentazioni in pietra naturale e un gazebo o capanno
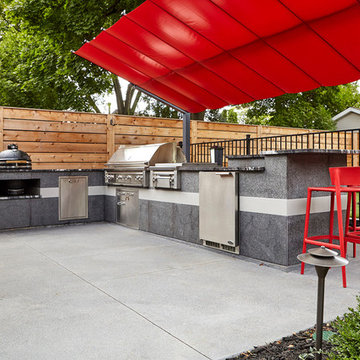
ShadeFX custom fabricated a 16’ x 8’ Freestanding Canopy in a daring Arcade FR Red. The two-post Slate Grey structure provides an open concept with minimal structure and maximum protection.
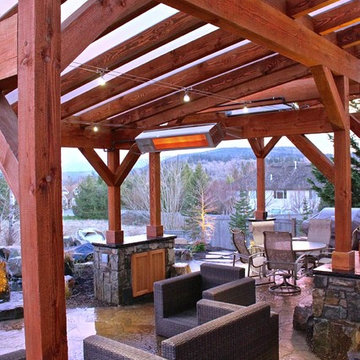
Foto di un grande patio o portico tradizionale dietro casa con pavimentazioni in pietra naturale e un parasole
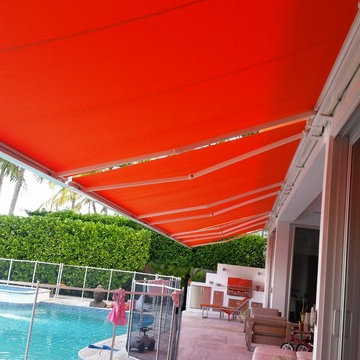
Three side by side tight closing, full cassette lateral folding arm awnings covering a width of 67 linear feet and a projection of 10 foot 2 inches.
Installation and photography by Rocky Clavelo Jr.
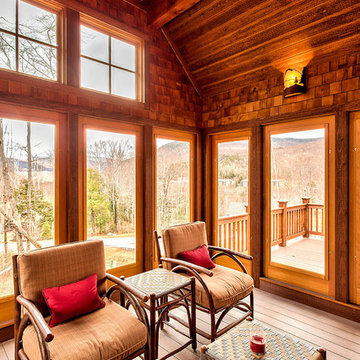
Esempio di un grande portico stile rurale dietro casa con un portico chiuso, pedane e un tetto a sbalzo
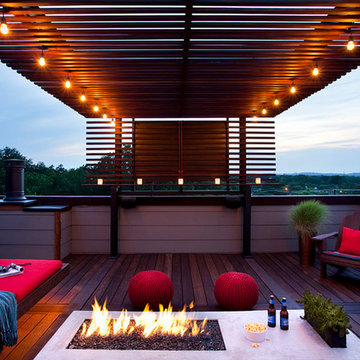
Ipe clad steel cabinet doors keep the flat screen tv hidden from the elements and from the view when it's not being used. The ipe pergola adds shade during the day and provides the perfect lighting for the evening.
Photo by Ryann Ford.
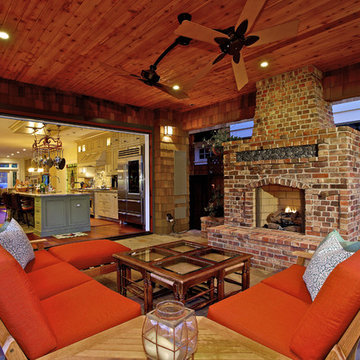
Idee per un patio o portico classico con un focolare e un tetto a sbalzo
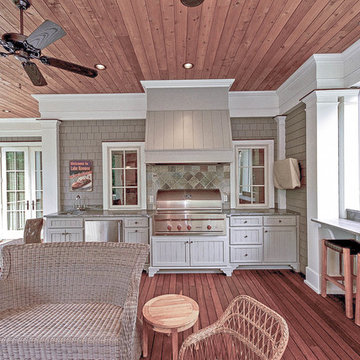
Screen Porch with retractable screens. The outdoor kitchen features 2 pass-through windows to & from the Kitchen. There's a bar counter, sitting area and an outdoor fireplace all overlooking the lake.
Design & photography by:
Kevin Rosser & Associates, Inc.
Patii e Portici rossi - Foto e idee
1
