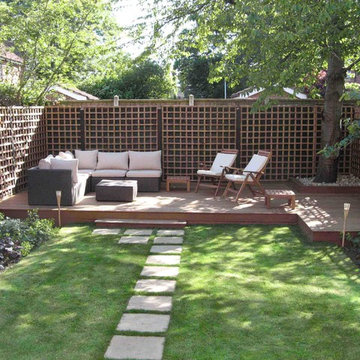Patii e Portici piccoli verdi - Foto e idee
Filtra anche per:
Budget
Ordina per:Popolari oggi
141 - 160 di 3.014 foto
1 di 3
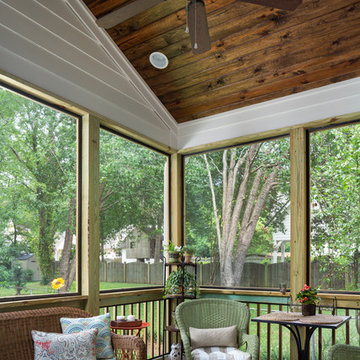
New home construction in Homewood Alabama photographed for Willow Homes, Willow Design Studio, and Triton Stone Group by Birmingham Alabama based architectural and interiors photographer Tommy Daspit. You can see more of his work at http://tommydaspit.com
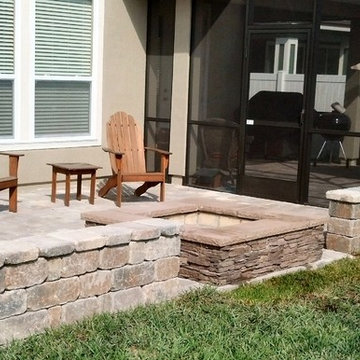
Create an intimate seating area with a fire pit for two, and include sitting walls for when the fire draws a crowd. Photo: Randy & Ray's LLC
Esempio di un piccolo patio o portico classico dietro casa con un focolare, pavimentazioni in mattoni e nessuna copertura
Esempio di un piccolo patio o portico classico dietro casa con un focolare, pavimentazioni in mattoni e nessuna copertura
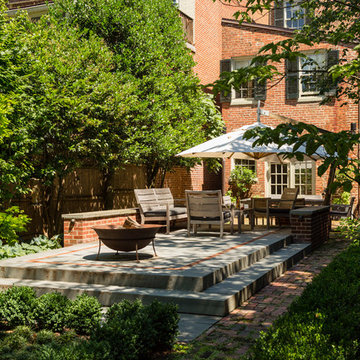
Ron Solomon c. 2016
Ispirazione per un piccolo patio o portico minimal dietro casa con un focolare, nessuna copertura e pavimentazioni in mattoni
Ispirazione per un piccolo patio o portico minimal dietro casa con un focolare, nessuna copertura e pavimentazioni in mattoni
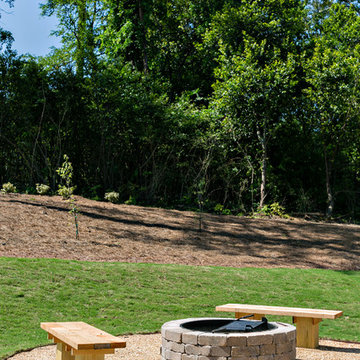
Esempio di un piccolo patio o portico classico dietro casa con un focolare e ghiaia
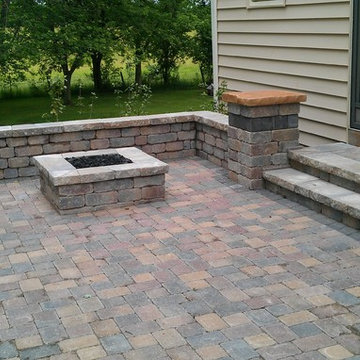
View across finished patio. Take note of the paver inlay in the columns to match the paver border around outside perimeter of the patio.
Foto di un piccolo patio o portico dietro casa con un focolare, pavimentazioni in cemento e nessuna copertura
Foto di un piccolo patio o portico dietro casa con un focolare, pavimentazioni in cemento e nessuna copertura
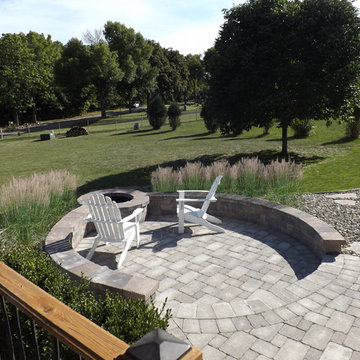
Simple outdoor elegance was created with an intimate patio space, built-in seat walls, and wood-burning fire pit. Built-in LED lighting was recessed into the steps for nighttime safety and ambiance. Stone mulch provides low-maintenance for planting beds. Natural Eden Flagstone was used to create a pathway connecting to the lawn.
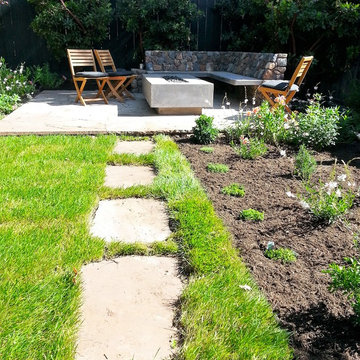
The fire table was custom built with on site forms, and the same is true for the custom concrete bench and stone backrest. The patio is made of Flagstone with a concrete underslab. Under the concrete seat we wire bench to have low voltage lighting
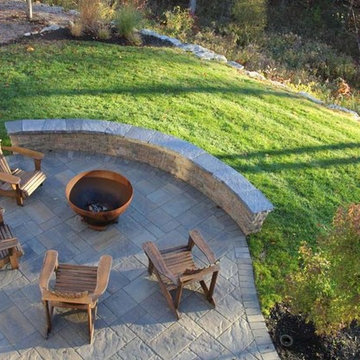
Photo courtesy of TB151
Ispirazione per un piccolo patio o portico design dietro casa con un focolare e pavimentazioni in cemento
Ispirazione per un piccolo patio o portico design dietro casa con un focolare e pavimentazioni in cemento
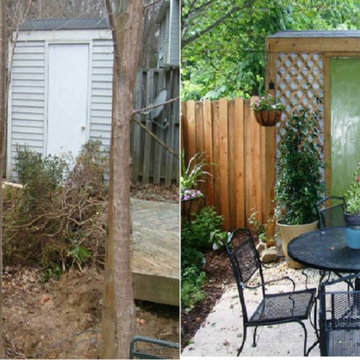
We also helped transform the outside of this hardworking nurse's townhouse. It became her oasis after a hard day in the ER.
Esempio di un piccolo patio o portico minimal dietro casa con un giardino in vaso, pavimentazioni in cemento e nessuna copertura
Esempio di un piccolo patio o portico minimal dietro casa con un giardino in vaso, pavimentazioni in cemento e nessuna copertura
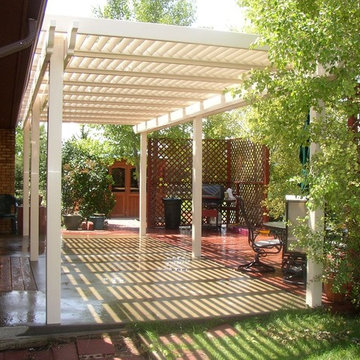
Patio Cover by Credible Construction Inc
Immagine di un piccolo patio o portico classico dietro casa con lastre di cemento e una pergola
Immagine di un piccolo patio o portico classico dietro casa con lastre di cemento e una pergola
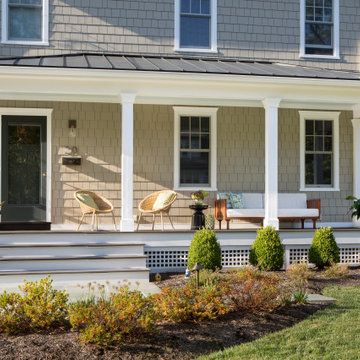
Our Princeton architects designed a new porch for this older home creating space for relaxing and entertaining outdoors. New siding and windows upgraded the overall exterior look. Our architects designed the columns and window trim in similar styles to create a cohesive whole.
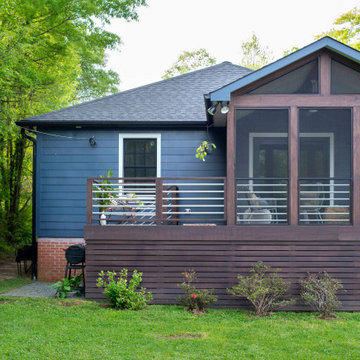
Immagine di un piccolo portico moderno dietro casa con un portico chiuso, un tetto a sbalzo e parapetto in metallo
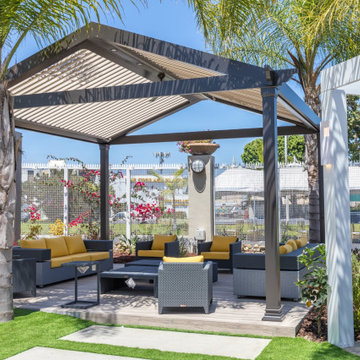
Looking to add that traditional look to your backyard? Our pergolas can be built with a peak louvered top and traditional looking end caps to give you your desired aesthetic.
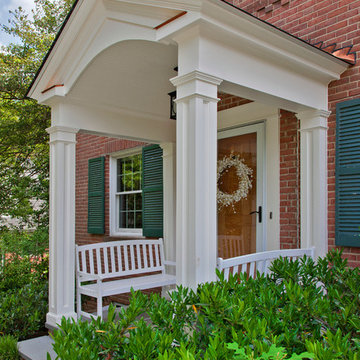
Ken Wyner Photography
Ispirazione per un piccolo portico tradizionale davanti casa con piastrelle e un tetto a sbalzo
Ispirazione per un piccolo portico tradizionale davanti casa con piastrelle e un tetto a sbalzo
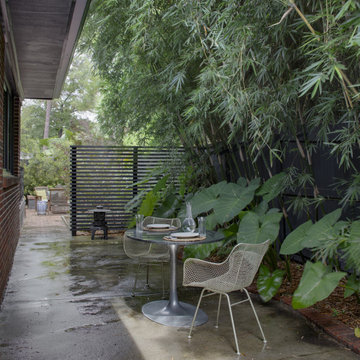
This tranquil area in the garden offers a retreat away from the cares of the day. Bamboo and elephant ears provide shade and privacy, while the decorative, open fencing visually connects the space to the home's adjacent courtyard. | Photography by Atlantic Archives
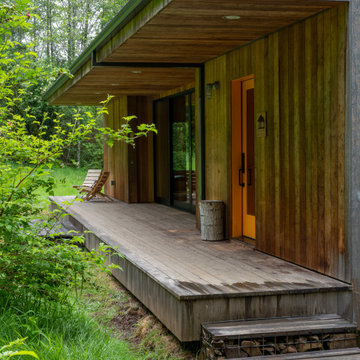
Foto di un piccolo portico stile rurale davanti casa con pedane e un tetto a sbalzo
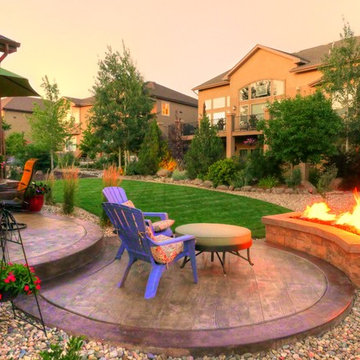
Located in Monument, this natural gas fire pit is constructed of manufactured block and provides convenient, year round enjoyment.
Photo by Roger Haywood
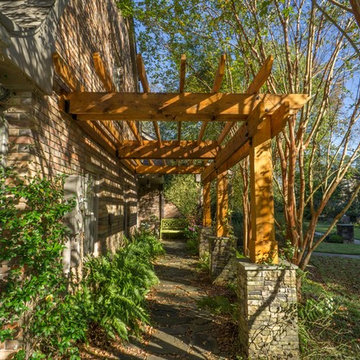
Barbara Brown Photography
Ispirazione per un piccolo portico rustico nel cortile laterale con una pergola, un giardino in vaso e pedane
Ispirazione per un piccolo portico rustico nel cortile laterale con una pergola, un giardino in vaso e pedane
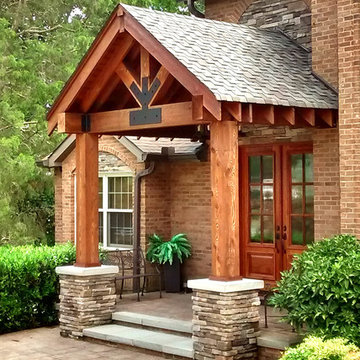
Timber frame porch addition
Idee per un piccolo portico stile americano davanti casa con un tetto a sbalzo
Idee per un piccolo portico stile americano davanti casa con un tetto a sbalzo
Patii e Portici piccoli verdi - Foto e idee
8
