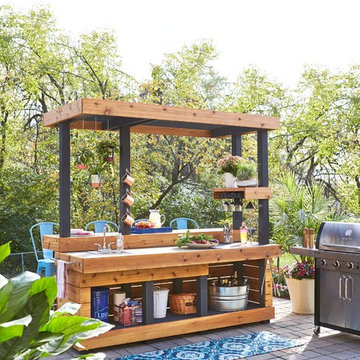Patio e Portico
Filtra anche per:
Budget
Ordina per:Popolari oggi
41 - 60 di 17.523 foto
1 di 2

This Cape Cod house on Hyannis Harbor was designed to capture the views of the harbor. Coastal design elements such as ship lap, compass tile, and muted coastal colors come together to create an ocean feel.
Photography: Joyelle West
Designer: Christine Granfield
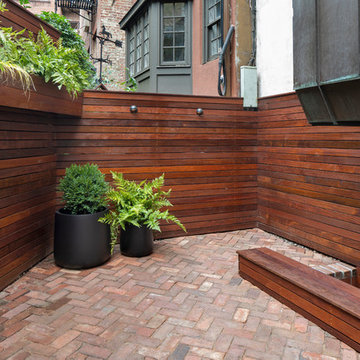
Landscape design and installation of this small backyard garden in the West Village neighborhood of NYC. Herringbone brick patio with custom horizontal ipe fencing, built in planter, and veneering. Low maintenance plantings and low voltage lighting finish off this modern backyard.
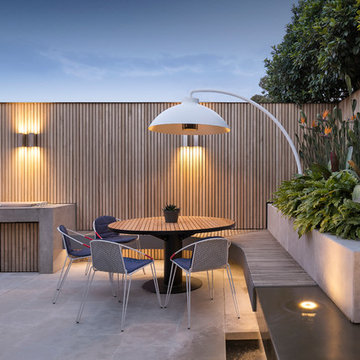
Dylan Lark
Ispirazione per un piccolo patio o portico minimal dietro casa con piastrelle, nessuna copertura e con illuminazione
Ispirazione per un piccolo patio o portico minimal dietro casa con piastrelle, nessuna copertura e con illuminazione

Photography: Garett + Carrie Buell of Studiobuell/ studiobuell.com
Foto di un piccolo portico classico nel cortile laterale con un portico chiuso, lastre di cemento e un tetto a sbalzo
Foto di un piccolo portico classico nel cortile laterale con un portico chiuso, lastre di cemento e un tetto a sbalzo
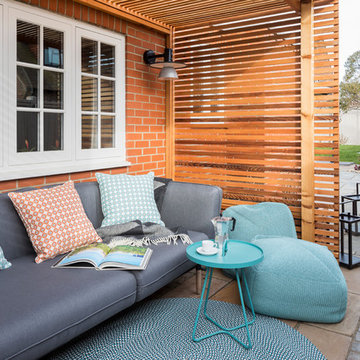
Chris Snook and Emma Painter Interiors
Foto di un piccolo patio o portico tradizionale nel cortile laterale con pavimentazioni in pietra naturale e una pergola
Foto di un piccolo patio o portico tradizionale nel cortile laterale con pavimentazioni in pietra naturale e una pergola
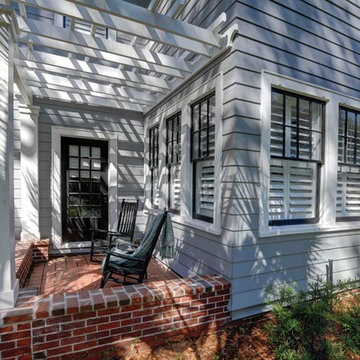
For this project the house itself and the garage are the only original features on the property. In the front yard we created massive curb appeal by adding a new brick driveway, framed by lighted brick columns, with an offset parking space. A brick retaining wall and walkway lead visitors to the front door, while a low brick wall and crisp white pergola enhance a previous underutilized patio. Landscaping, sod, and lighting frame the house without distracting from its character.
In the back yard the driveway leads to an updated garage which received a new brick floor and air conditioning. The back of the house changed drastically with the seamless addition of a covered patio framed on one side by a trellis with inset stained glass opposite a brick fireplace. The live-edge cypress mantel provides the perfect place for decor. The travertine patio steps down to a rectangular pool, which features a swim jet and linear glass waterline tile. Again, the space includes all new landscaping, sod, and lighting to extend enjoyment of the space after dusk.
Photo by Craig O'Neal
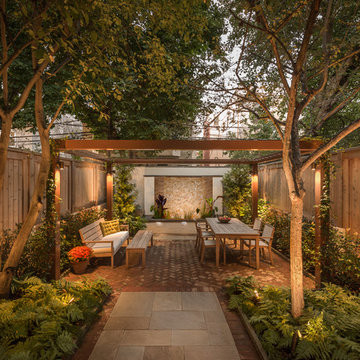
Foto di un piccolo patio o portico contemporaneo dietro casa con fontane, pavimentazioni in mattoni e una pergola
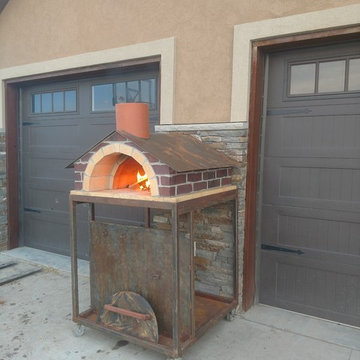
Ispirazione per un piccolo portico stile americano dietro casa con un focolare

Outdoor lounge area with potted plants and lighting.
Ispirazione per un piccolo portico minimal con un giardino in vaso e pedane
Ispirazione per un piccolo portico minimal con un giardino in vaso e pedane
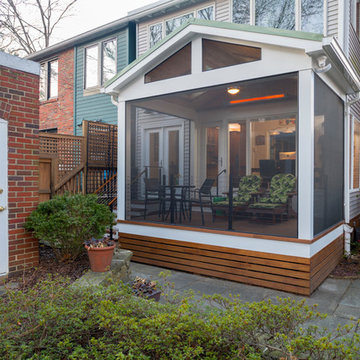
Exterior of a modern screened-in porch design in Northwest Washington, D.C. It features skylights, an Infratech infrared heater, a Minka-Aire ceiling fan, low-maintenance Zuri deck boards and stainless steel cable handrails. Photographer: Michael Ventura.
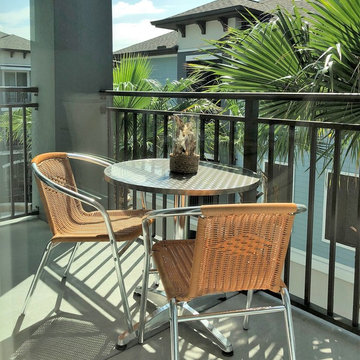
Esempio di un piccolo patio o portico chic dietro casa con lastre di cemento e un tetto a sbalzo
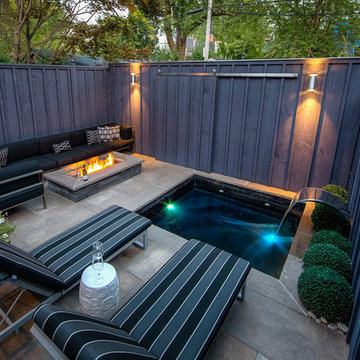
Contemporary backyard space includes and in ground spa, fire feature, water feature, gardens and outdoor living space. Designed and built exclusively by Elite Pool Design.
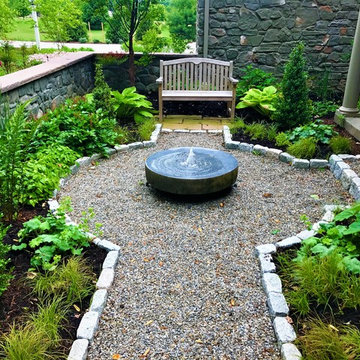
A flagstone patio and natural stone seat wall lead to a larger space including a pavilion and outdoor kitchen.
Foto di un piccolo portico tradizionale davanti casa con pavimentazioni in pietra naturale e una pergola
Foto di un piccolo portico tradizionale davanti casa con pavimentazioni in pietra naturale e una pergola
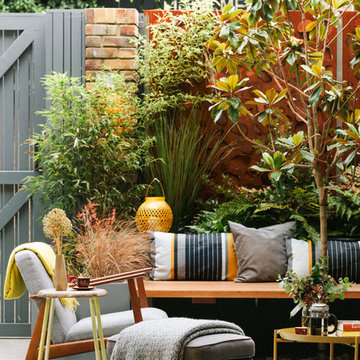
The bifold doors open directly onto this seating area creating a seamless flow from interior to exterior. Photographed by Nathalie Priem
Immagine di un piccolo patio o portico contemporaneo davanti casa
Immagine di un piccolo patio o portico contemporaneo davanti casa
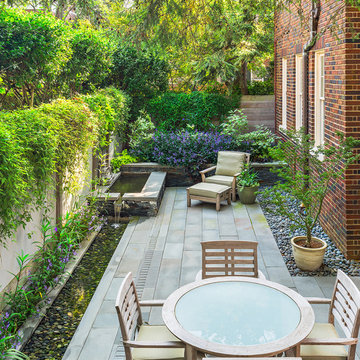
Idee per un piccolo patio o portico etnico dietro casa con fontane, pavimentazioni in pietra naturale e nessuna copertura
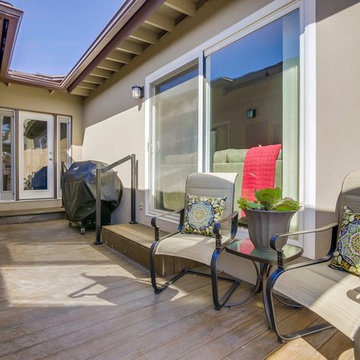
Deck before remodel
Ispirazione per un piccolo patio o portico chic nel cortile laterale con pedane e un parasole
Ispirazione per un piccolo patio o portico chic nel cortile laterale con pedane e un parasole
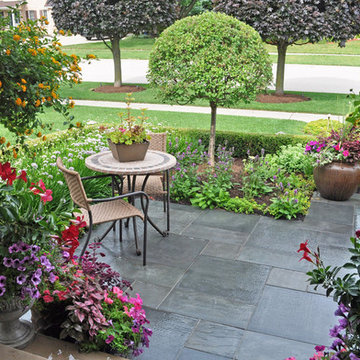
As they walk out the front door this is the colorful view that greets the client.
Ispirazione per un piccolo patio o portico contemporaneo davanti casa con un giardino in vaso, pavimentazioni in pietra naturale e un tetto a sbalzo
Ispirazione per un piccolo patio o portico contemporaneo davanti casa con un giardino in vaso, pavimentazioni in pietra naturale e un tetto a sbalzo
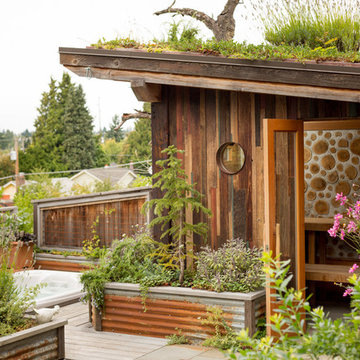
Photo by Alex Crook
https://www.alexcrook.com/
Design by Judson Sullivan
http://www.cultivarllc.com/
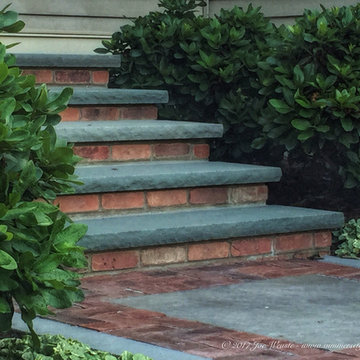
A set of brick and bluestone steps and landing that lead to the mudroom of this Warwick NY residence. The treads are constructed with a 2" thick rock faced bluestone. I used a custom color blended mortar for the brick joints, slightly rcessed. Below is a detail of the walkway. It is constructed with a weathered clay brick, bluestone borders and randomly placed bluestone inlays. The set of stps are softed with Rhododendron. We service the NY & NJ areas. http://www.summersetgardens.com/
845-590-7306
3
