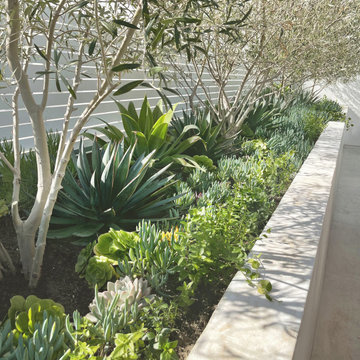Patii e Portici piccoli - Foto e idee
Filtra anche per:
Budget
Ordina per:Popolari oggi
121 - 140 di 17.524 foto
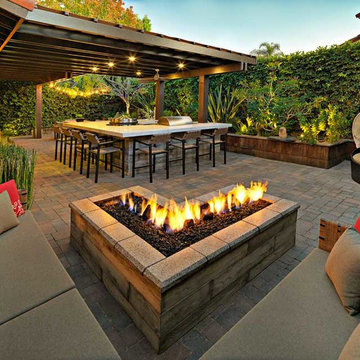
Celebrity Chef Sam Zien was tired of being confined to his small barbecue when filming grilling episodes for his new show. So, he came to us with a plan and we made it happen. We provided Sam with an extended L shaped pergola and L shape lounging area to match. In addition, we installed a giant built in barbecue and surrounding counter with plenty of seating for guests on or off camera. Zen vibes are important to Sam, so we were sure to keep that top of mind when finalizing even the smallest of details.
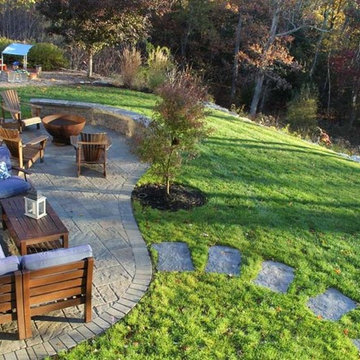
Immagine di un piccolo patio o portico minimal dietro casa con un focolare e pavimentazioni in cemento
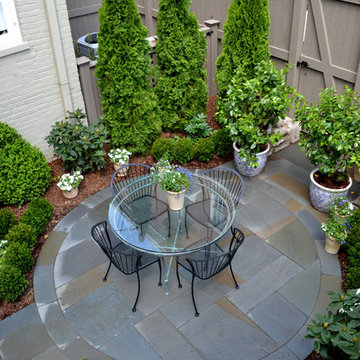
The finished patio and garden features dry-laid flagstone with a hand-cut circular border. A base of arborvitae and boxwood create the bones of the formal garden and provide screening. The door at the back remains accessible but is hidden by large camellias in blue and white ceramic pots. Designed by Mary Kirk Menefee; installed and styled by Merrifield Garden Center.
Photo: Mary Kirk Menefee
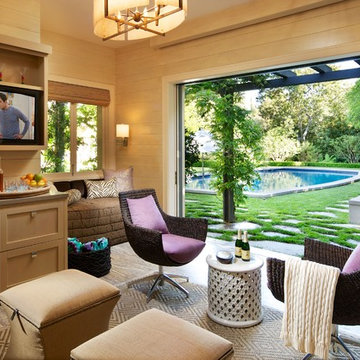
Poolside Cabana
Photography by MPKelley.com
Immagine di un piccolo patio o portico bohémian dietro casa con pavimentazioni in pietra naturale
Immagine di un piccolo patio o portico bohémian dietro casa con pavimentazioni in pietra naturale
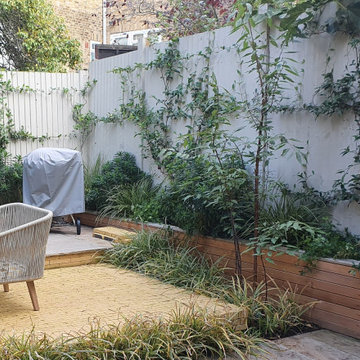
Cedar-clad raised bed surrounding patio seating and BBQ areas.
Immagine di un piccolo patio o portico moderno dietro casa
Immagine di un piccolo patio o portico moderno dietro casa
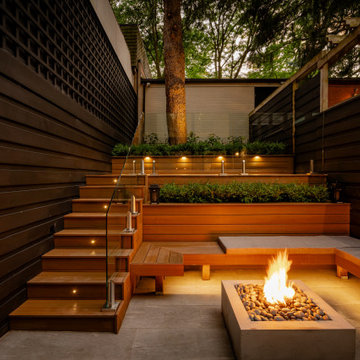
A compact yet comfortable contemporary space designed to create an intimate setting for family and friends.
Foto di un piccolo patio o portico minimal dietro casa con un focolare, pavimentazioni in cemento e nessuna copertura
Foto di un piccolo patio o portico minimal dietro casa con un focolare, pavimentazioni in cemento e nessuna copertura
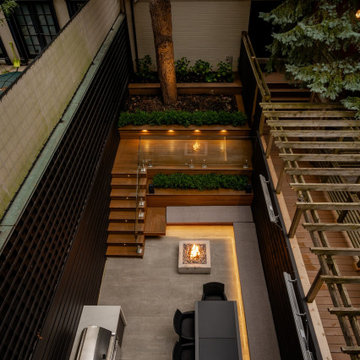
A compact yet comfortable contemporary space designed to create an intimate setting for family and friends.
Foto di un piccolo patio o portico minimal dietro casa con pavimentazioni in cemento e nessuna copertura
Foto di un piccolo patio o portico minimal dietro casa con pavimentazioni in cemento e nessuna copertura
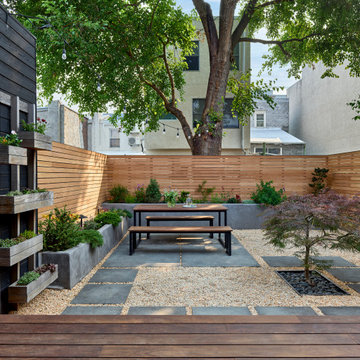
A barren and underutilized concrete yard was transformed into a beautiful urban garden.
Foto di un piccolo patio o portico classico dietro casa con ghiaia e nessuna copertura
Foto di un piccolo patio o portico classico dietro casa con ghiaia e nessuna copertura

Hood House is a playful protector that respects the heritage character of Carlton North whilst celebrating purposeful change. It is a luxurious yet compact and hyper-functional home defined by an exploration of contrast: it is ornamental and restrained, subdued and lively, stately and casual, compartmental and open.
For us, it is also a project with an unusual history. This dual-natured renovation evolved through the ownership of two separate clients. Originally intended to accommodate the needs of a young family of four, we shifted gears at the eleventh hour and adapted a thoroughly resolved design solution to the needs of only two. From a young, nuclear family to a blended adult one, our design solution was put to a test of flexibility.
The result is a subtle renovation almost invisible from the street yet dramatic in its expressive qualities. An oblique view from the northwest reveals the playful zigzag of the new roof, the rippling metal hood. This is a form-making exercise that connects old to new as well as establishing spatial drama in what might otherwise have been utilitarian rooms upstairs. A simple palette of Australian hardwood timbers and white surfaces are complimented by tactile splashes of brass and rich moments of colour that reveal themselves from behind closed doors.
Our internal joke is that Hood House is like Lazarus, risen from the ashes. We’re grateful that almost six years of hard work have culminated in this beautiful, protective and playful house, and so pleased that Glenda and Alistair get to call it home.
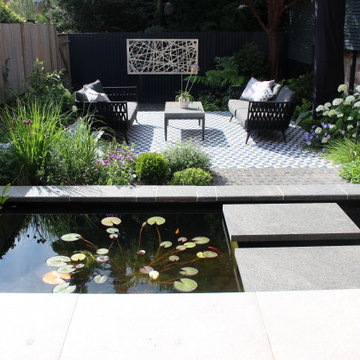
This city courtyard space is designed as an extension to the house with access direct from the ground floor studio across a formal pond to a tiled central seating destination with modern outdoor sofas. The materials palette show cases natural granites, clay pavers, porcelain and ceramic tile all chosen to compliment each other.
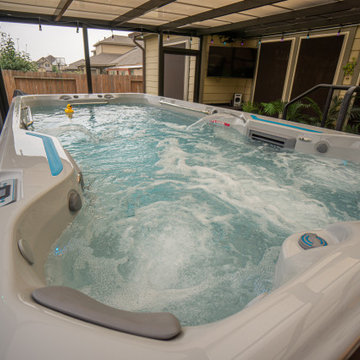
You can swim and enjoy a tropical atmosphere year-round in this gorgeous covered outdoor patio with a swim spa!
Key Features of this project include:
- Endless Pools X500 Swim Spa
- CoolZone water temperature feature for the swim spa
-513 sq. ft. of Comfort Decking in the color "Desert Wind"
- Custom-made 18 x 30 Aluminum patio extension with screens, doors, and doggy access door!
- Polycarbonate topper on the patio extension

Ispirazione per un piccolo patio o portico classico dietro casa con un caminetto, pavimentazioni in mattoni e una pergola
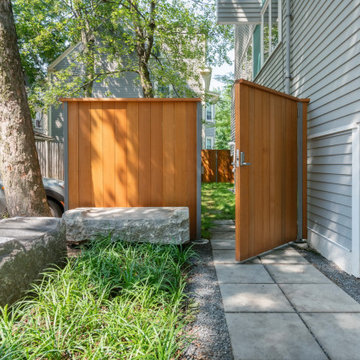
A new cedar fence encloses the urban yard. Reclaimed granite blocks make a sitting area near the street while bluestone pavers lead to the yard.
Esempio di un piccolo patio o portico moderno nel cortile laterale con pavimentazioni in pietra naturale
Esempio di un piccolo patio o portico moderno nel cortile laterale con pavimentazioni in pietra naturale
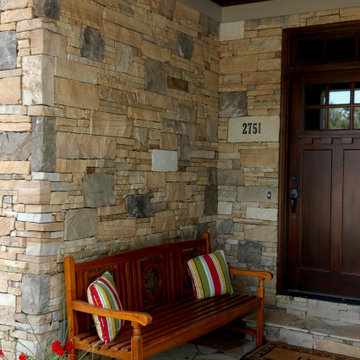
This beautiful drystack front entrance sitting area showcases the Quarry Mill's fieldledge style natural thin stone veneer. Catalina is a natural thin cut veneer stone with a vivid mix of colors. The colors are a mix of browns and tans with an occasional pink hue. Catalina is a blend of the different faces of the stone as it is quarried. The dark brown pieces have some weathering on them from being exposed to the elements. The lighter tans with some natural veining showcase the interior part of the stone or what is called the split-face. Split-face stone comes from splitting the stone with a hydraulic press. Catalina’s broad color range makes it a versatile option when incorporating other architectural elements.
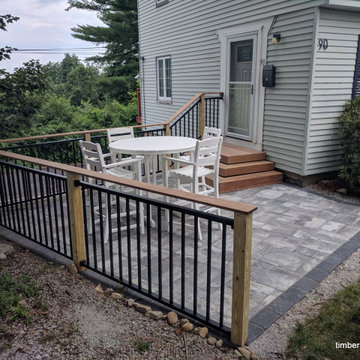
Idee per un piccolo patio o portico davanti casa con pavimentazioni in cemento
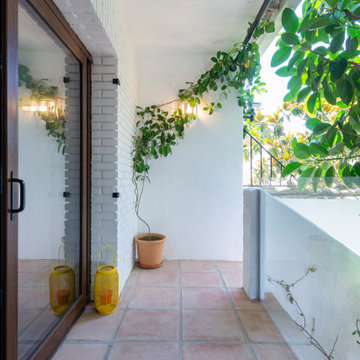
Foto di un piccolo portico mediterraneo nel cortile laterale con un giardino in vaso, piastrelle e parapetto in vetro

Foto di un piccolo portico minimalista dietro casa con un portico chiuso, un tetto a sbalzo e parapetto in metallo
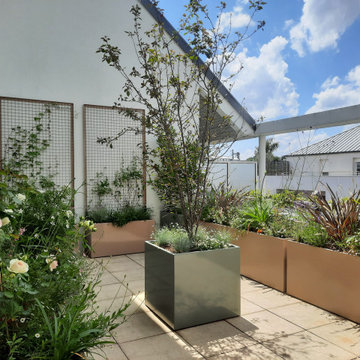
Esempio di un piccolo patio o portico minimal nel cortile laterale con un giardino in vaso, lastre di cemento e nessuna copertura
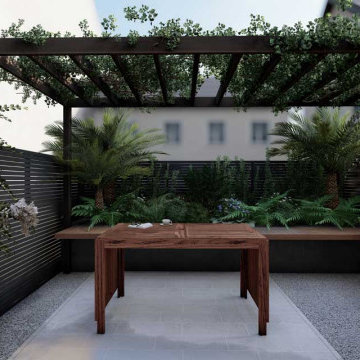
This is a 3D render of a courtyard garden design in London which provides shade and an area for entertaining.
Esempio di un piccolo patio o portico design in cortile con pavimentazioni in pietra naturale e una pergola
Esempio di un piccolo patio o portico design in cortile con pavimentazioni in pietra naturale e una pergola
Patii e Portici piccoli - Foto e idee
7
