Patii e Portici neri nel cortile laterale - Foto e idee
Filtra anche per:
Budget
Ordina per:Popolari oggi
61 - 80 di 828 foto
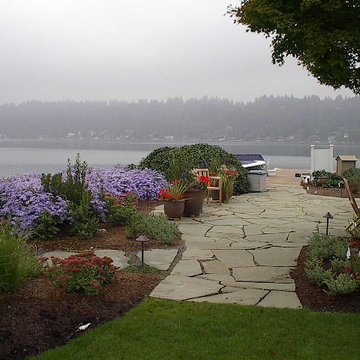
Immagine di un patio o portico design di medie dimensioni e nel cortile laterale con pavimentazioni in pietra naturale e nessuna copertura
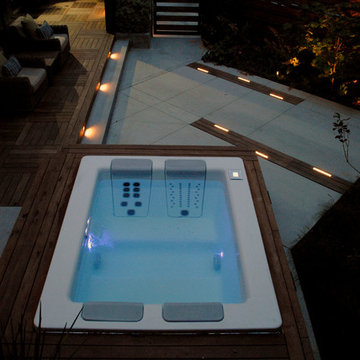
The hot tub patio is designed to provide flexible furnishing options. When open or unfurnished the ground plane details and lighting bring the space alive. This area can also accommodate chaise lounge chairs or larger dining assemblies. The plantings envelop and calm the space.
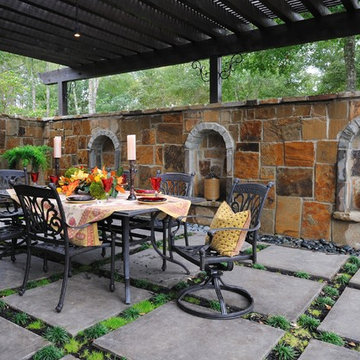
The outdoor kitchen is complemented by a bar and adjacent dining area with pergola. Oversized patio pavers interspersed with groundcover and a stone wall with decorative niches add to the ambience of this space.
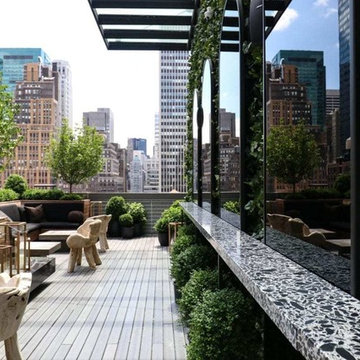
Eco-Terr Slabs - Bergamo Black G used in Midtown Manhattan’s rooftop bar. Located on the 21st floor of AC Hotel New York Times Square on West 40th Street. This classic NYC cocktail lounge is perfectly positioned for drinks on your way to – or from – the bright lights of Broadway and the energy of Times Square.
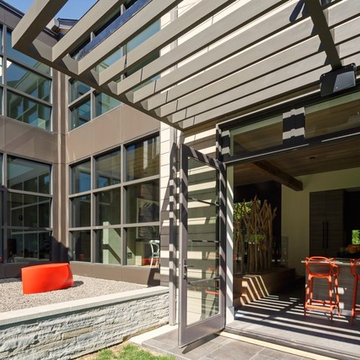
My goal was to design a serene and private weekend getaway that is discreetly luxurious.
I wanted it to have an architecturally masculine and symmetrical structure that would serve as a foundation for layers of natural and raw elements such as clay, reclaimed wood, dark steel, distressed leather and textured stone.
Modern Beach Retreat designed by Sharon Bonnemazou of Mode Interior Designs. Collin Miller photography
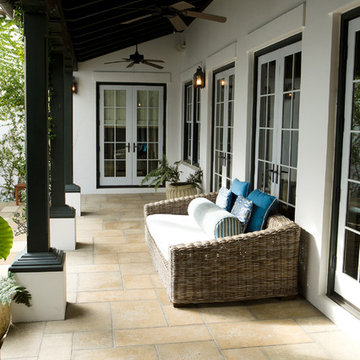
Josh Moates. Buff colored concrete flooring by Peacock Pavers.
Idee per un patio o portico contemporaneo di medie dimensioni e nel cortile laterale con pavimentazioni in cemento e un tetto a sbalzo
Idee per un patio o portico contemporaneo di medie dimensioni e nel cortile laterale con pavimentazioni in cemento e un tetto a sbalzo
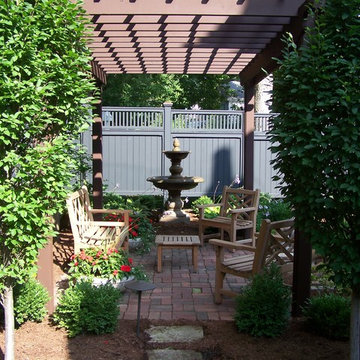
Green View
Immagine di un piccolo patio o portico chic nel cortile laterale con pavimentazioni in mattoni
Immagine di un piccolo patio o portico chic nel cortile laterale con pavimentazioni in mattoni
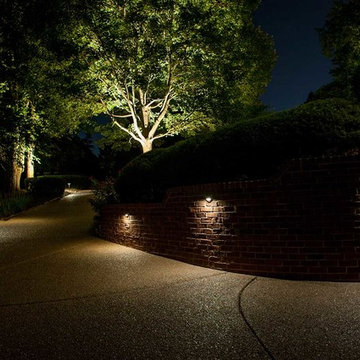
Low voltage LED hardscape light, mounted to brick retaining wall along driveway. These wall lights look fantastic and add to the safety of the property after dark.
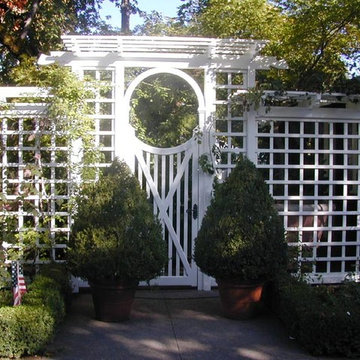
Enclosed patio with white fencing, entry gate and trellis.
Ispirazione per un piccolo patio o portico vittoriano nel cortile laterale con lastre di cemento e una pergola
Ispirazione per un piccolo patio o portico vittoriano nel cortile laterale con lastre di cemento e una pergola
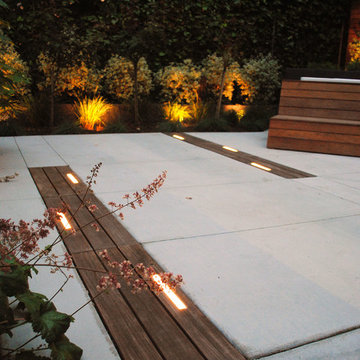
The hot tub patio is designed to provide flexible furnishing options. When open or unfurnished the ground plane details and lighting bring the space alive. This area can also accommodate chaise lounge chairs or larger dining assemblies. The plantings envelop and calm the space.
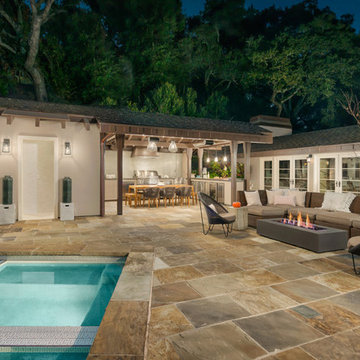
Designed to compliment the existing single story home in a densely wooded setting, this Pool Cabana serves as outdoor kitchen, dining, bar, bathroom/changing room, and storage. Photos by Ross Pushinaitus.
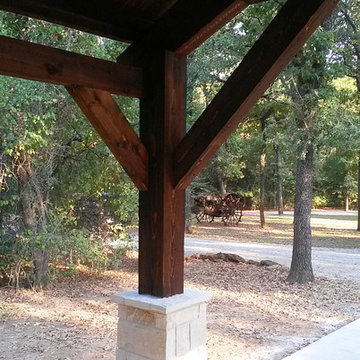
Inside Detail View of our 26' x 26' carport / pavilion in Pilot Point Texas. All of the lumber is solid western red cedar, styled as a traditional timber frame structure.
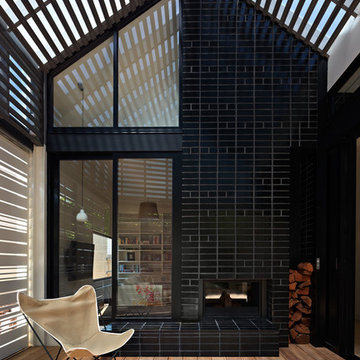
Peter Bennetts
Ispirazione per un portico minimal nel cortile laterale con un portico chiuso, pedane e una pergola
Ispirazione per un portico minimal nel cortile laterale con un portico chiuso, pedane e una pergola
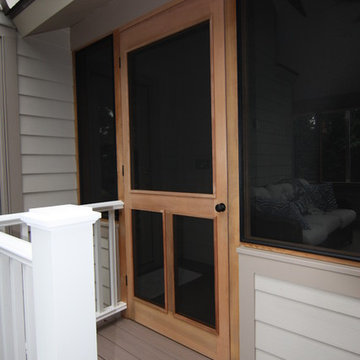
chad smith
Idee per un portico tradizionale di medie dimensioni e nel cortile laterale con un portico chiuso e un tetto a sbalzo
Idee per un portico tradizionale di medie dimensioni e nel cortile laterale con un portico chiuso e un tetto a sbalzo
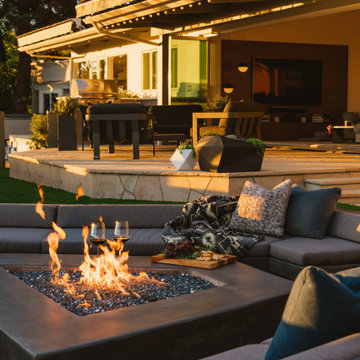
Basking in the sunset, this modern concrete patio is built into the landscape. Minimalistic cushions and neutral colors helps keep focus on the Santa Barbara view while keeping warm with a custom built fire pit. Natural stone pavers create another sitting area with geometric planters and modern patio furniture.
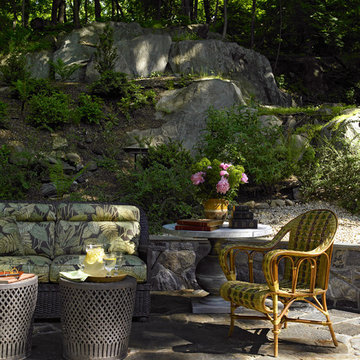
Photo by Ellen McDermott
Esempio di un patio o portico stile rurale di medie dimensioni e nel cortile laterale con pavimentazioni in pietra naturale
Esempio di un patio o portico stile rurale di medie dimensioni e nel cortile laterale con pavimentazioni in pietra naturale
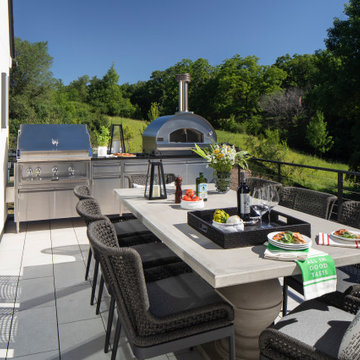
An inspired mix of ORIJIN STONE’s porcelain paving and custom-crafted natural stone, can be found at this striking “Modern European” Orono, MN home. Bright “sky” colored porcelain, beautifully trimmed with a warm grey Indiana Limestone, is found at the dramatic entrance, around the expansive pool and patio areas, in the luxurious pool house suite and on the rooftop deck. Also featured is ORIJIN's exclusive Alder™Limestone wall stone.
Architecture: James McNeal Architecture with Angela Liesmaki-DeCoux
Builder: Hendel Homes
Landscape Design & Install: Topo Landscape Architecture
Interior Design: VIVID Interior
Interior Tile Installer: Super Set Tile & Stone
Photography: Landmark Photography & Design
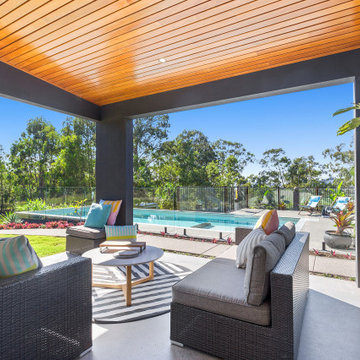
With a built in kitchen, table and lounge space this outdoor area is an entertainers dream! Plenty of space to have a chat, grab a snag or watch the kids in the pool.
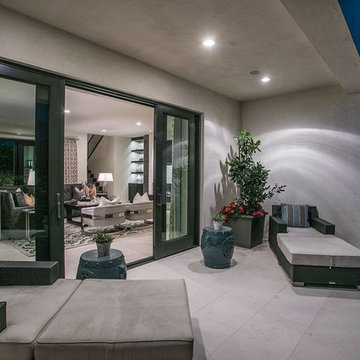
Joana Morrison
Idee per un piccolo portico bohémian nel cortile laterale con pavimentazioni in pietra naturale, un tetto a sbalzo e con illuminazione
Idee per un piccolo portico bohémian nel cortile laterale con pavimentazioni in pietra naturale, un tetto a sbalzo e con illuminazione
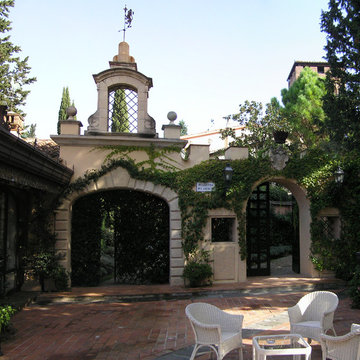
Ristrutturazione castello storico del 18° Secolo comprendente restauro, Art & Decor ed arredamento.
Nuova progettazione architettonica con realizzazione della casa di caccia, chiesa, corte e dependance per eventi cerimoniali.
Studio La Noce
Patii e Portici neri nel cortile laterale - Foto e idee
4