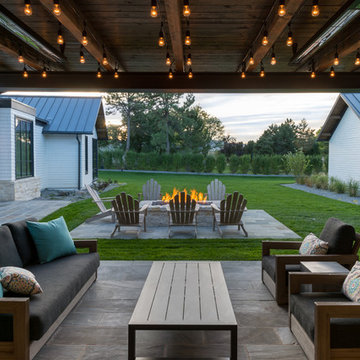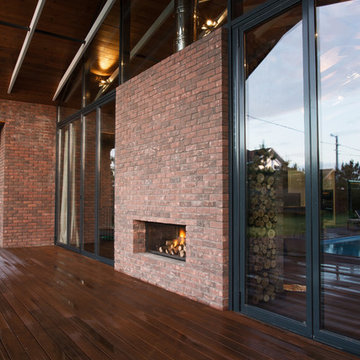Patii e Portici neri - Foto e idee
Ordina per:Popolari oggi
21 - 40 di 1.933 foto
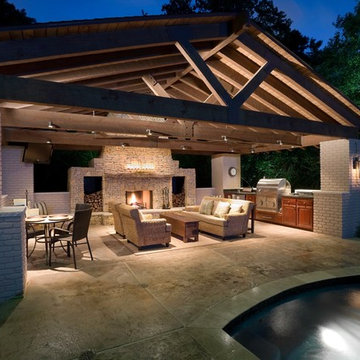
We were contacted by a family named Pesek who lived near Memorial Drive on the West side of Houston. They lived in a stately home built in the late 1950’s. Many years back, they had contracted a local pool company to install an old lagoon-style pool, which they had since grown tired of. When they initially called us, they wanted to know if we could build them an outdoor room at the far end of the swimming pool. We scheduled a free consultation at a time convenient to them, and we drove out to their residence to take a look at the property.
After a quick survey of the back yard, rear of the home, and the swimming pool, we determined that building an outdoor room as an addition to their existing landscaping design would not bring them the results they expected. The pool was visibly dated with an early “70’s” look, which not only clashed with the late 50’s style of home architecture, but guaranteed an even greater clash with any modern-style outdoor room we constructed. Luckily for the Peseks, we offered an even better landscaping plan than the one they had hoped for.
We proposed the construction of a new outdoor room and an entirely new swimming pool. Both of these new structures would be built around the classical geometry of proportional right angles. This would allow a very modern design to compliment an older home, because basic geometric patterns are universal in many architectural designs used throughout history. In this case, both the swimming pool and the outdoor rooms were designed as interrelated quadrilateral forms with proportional right angles that created the illusion of lengthened distance and a sense of Classical elegance. This proved a perfect complement to a house that had originally been built as a symbolic emblem of a simpler, more rugged and absolute era.
Though reminiscent of classical design and complimentary to the conservative design of the home, the interior of the outdoor room was ultra-modern in its array of comfort and convenience. The Peseks felt this would be a great place to hold birthday parties for their child. With this new outdoor room, the Peseks could take the party outside at any time of day or night, and at any time of year. We also built the structure to be fully functional as an outdoor kitchen as well as an outdoor entertainment area. There was a smoker, a refrigerator, an ice maker, and a water heater—all intended to eliminate any need to return to the house once the party began. Seating and entertainment systems were also added to provide state of the art fun for adults and children alike. We installed a flat-screen plasma TV, and we wired it for cable.
The swimming pool was built between the outdoor room and the rear entrance to the house. We got rid of the old lagoon-pool design which geometrically clashed with the right angles of the house and outdoor room. We then had a completely new pool built, in the shape of a rectangle, with a rather innovative coping design.
We showcased the pool with a coping that rose perpendicular to the ground out of the stone patio surface. This reinforced our blend of contemporary look with classical right angles. We saved the client an enormous amount of money on travertine by setting the coping so that it does not overhang with the tile. Because the ground between the house and the outdoor room gradually dropped in grade, we used the natural slope of the ground to create another perpendicular right angle at the end of the pool. Here, we installed a waterfall which spilled over into a heated spa. Although the spa was fed from within itself, it was built to look as though water was coming from within the pool.
The ultimate result of all of this is a new sense of visual “ebb and flow,” so to speak. When Mr. Pesek sits in his couch facing his house, the earth appears to rise up first into an illuminated pool which leads the way up the steps to his home. When he sits in his spa facing the other direction, the earth rises up like a doorway to his outdoor room, where he can comfortably relax in the water while he watches TV. For more the 20 years Exterior Worlds has specialized in servicing many of Houston's fine neighborhoods.

Linda Oyama Bryan
Idee per un ampio patio o portico chic dietro casa con graniglia di granito e un gazebo o capanno
Idee per un ampio patio o portico chic dietro casa con graniglia di granito e un gazebo o capanno
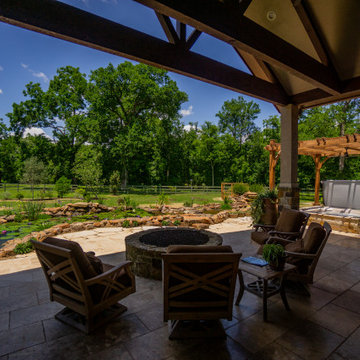
Check out this gorgeous custom wrapped Hot Spring Spas for the Cauthen Family in Fulshear. This is a Hot Spring Spas® Grandee with the Freshwater Salt System and cover lifter.
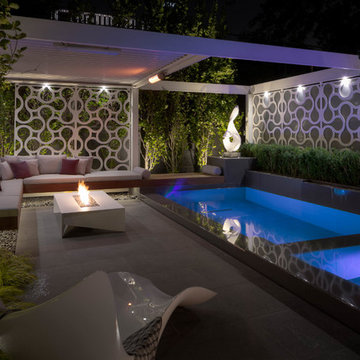
Pro-Land was hired to manage and construct this secluded backyard in the core of Toronto. Working in conjunction with multiple trades and Eden Tree Design Inc., we were able to create this modern space, utilizing every corner of the property to it's fullest potential.
Landscape Design: Eden Tree Design Inc.
Photographer: McNeill Photography
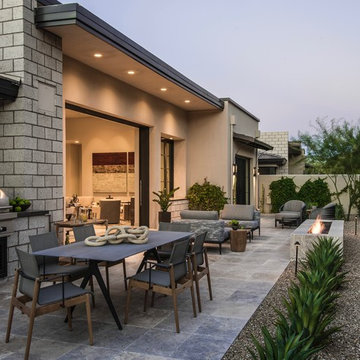
outdoor barbecue, fire feature, modern landscaping
Ispirazione per un grande patio o portico design dietro casa con un focolare, pavimentazioni in pietra naturale e nessuna copertura
Ispirazione per un grande patio o portico design dietro casa con un focolare, pavimentazioni in pietra naturale e nessuna copertura
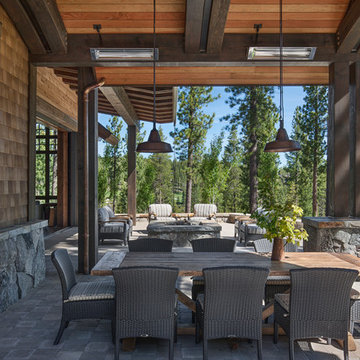
Roger Wade Studio
Idee per un grande portico dietro casa con un focolare, pavimentazioni in pietra naturale e un tetto a sbalzo
Idee per un grande portico dietro casa con un focolare, pavimentazioni in pietra naturale e un tetto a sbalzo
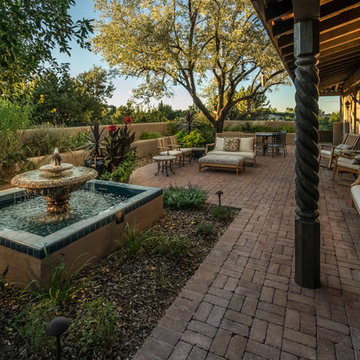
Hacienda-style front courtyard with a Mediterranean- stye carved stone fountain with blue tile and rustic-style wood outdoor seating with plush cushions.
Photo Credit: Kirk Gittings
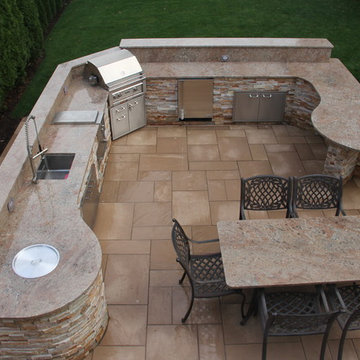
Having a lot of barbeques over the summer and plan on having guest's over? Well we have something perfect to solute you for the rest of your Barbeques. Not does ESPJ CONSTRUCTION CORP only give you a nice place to grill some barbeque but it also gives you many more uses out of it and it adds some luxuries to your backyard. This wonderful piece of art is made with Aberdeen pavers from Techo Bloc, granite counter tops, and natural veneer stone.
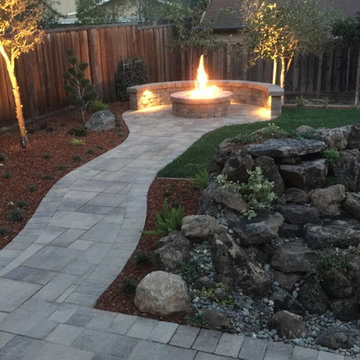
Outdoor firepit with natural gas. Calstone pavers and Roman Stone custom built with 24" gas ring in 36" pit.
Idee per un ampio patio o portico tradizionale dietro casa con un focolare, pavimentazioni in pietra naturale e nessuna copertura
Idee per un ampio patio o portico tradizionale dietro casa con un focolare, pavimentazioni in pietra naturale e nessuna copertura
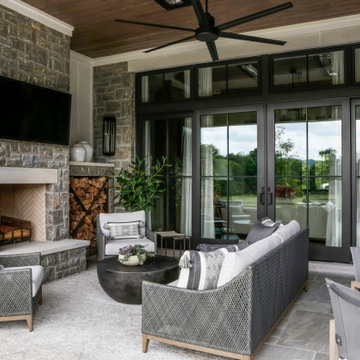
Esempio di un grande patio o portico dietro casa con pavimentazioni in pietra naturale e un tetto a sbalzo
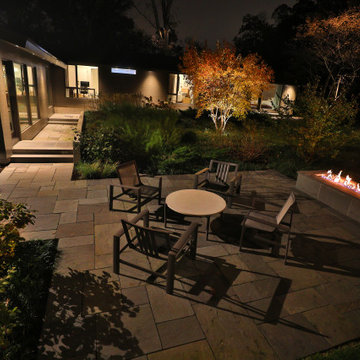
Landscape lighting, designed in conjunction with the house lights, creates atmosphere after daylight fades.
Foto di un patio o portico moderno di medie dimensioni e dietro casa con pavimentazioni in pietra naturale
Foto di un patio o portico moderno di medie dimensioni e dietro casa con pavimentazioni in pietra naturale
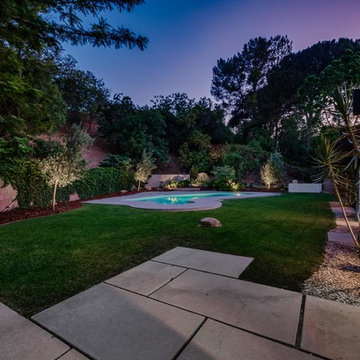
Idee per un patio o portico minimalista di medie dimensioni e dietro casa con cemento stampato
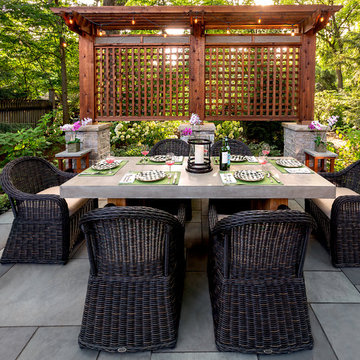
Helping to screen "those pesky neighbors", a custom lattice screen works with the plantings to obscure the view and to frame the dining space.
Ispirazione per un patio o portico chic dietro casa con pavimentazioni in pietra naturale
Ispirazione per un patio o portico chic dietro casa con pavimentazioni in pietra naturale
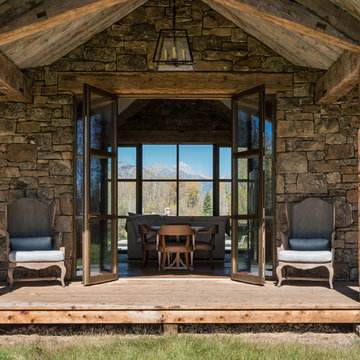
Photo Credit: JLF Architecture
Foto di un grande portico stile rurale nel cortile laterale con pedane e un tetto a sbalzo
Foto di un grande portico stile rurale nel cortile laterale con pedane e un tetto a sbalzo
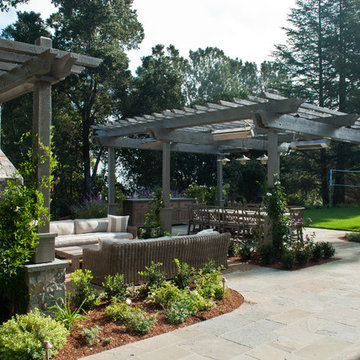
Outdoor dining and living room areas. Dining area includes custom counter and arbor. In addition it is on a full range bluestone patio. Area also includes gas heaters.
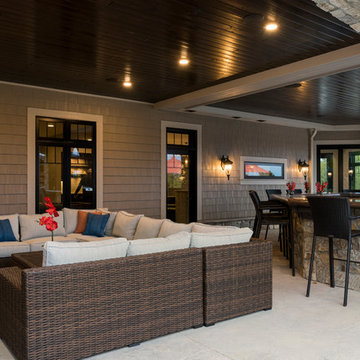
The outdoor bar and living room is a statement with tongue and groove ceiling detail and stone columns, arches, and a stone bar. Photo by Spacecrafting
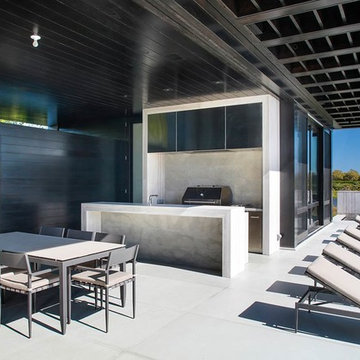
The outdoor dining table and bar.
Esempio di un patio o portico minimalista di medie dimensioni e dietro casa con un tetto a sbalzo
Esempio di un patio o portico minimalista di medie dimensioni e dietro casa con un tetto a sbalzo
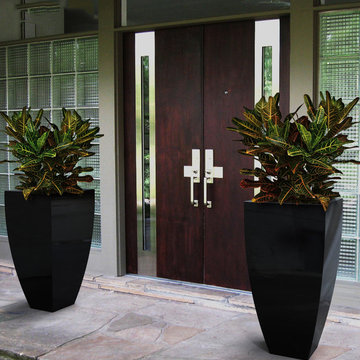
CORBY PLANTER (L24” X W24” X H48”)
Planters
Product Dimensions (IN): L24” X W24” X H48”
Product Weight (LB): 37
Product Dimensions (CM): L61 X W61 X H122
Product Weight (KG): 17
Corby Planter (L24” X W24” X H48”) is a lifetime warranty contemporary planter designed to add a boldly elegant statement in the home and garden, while accenting stand out features such as water gardens, front entrances, hallways, and other focal areas indoors and outdoors. Available in 43 colours and made of fiberglass resin, Corby planter is an impressive combination of a circular and square design. A green thumb’s dream come true, withstanding the wear and tear of everyday use, as well as any and all weather conditions–rain, snow, sleet, hail, and sun, throughout the year, in any season.
Add a welcoming presence at your outdoor entrance and place two Corby planters on either side of the door to immediately transform your front porch into a colourful, contemporary invitation for guests.
By Decorpro Home + Garden.
Each sold separately.
Materials:
Fiberglass resin
Gel coat (custom colours)
All Planters are custom made to order.
Allow 4-6 weeks for delivery.
Made in Canada
ABOUT
PLANTER WARRANTY
ANTI-SHOCK
WEATHERPROOF
DRAINAGE HOLES AND PLUGS
INNER LIP
LIGHTWEIGHT
Patii e Portici neri - Foto e idee
2
