Patii e Portici neri - Foto e idee
Filtra anche per:
Budget
Ordina per:Popolari oggi
201 - 220 di 1.934 foto
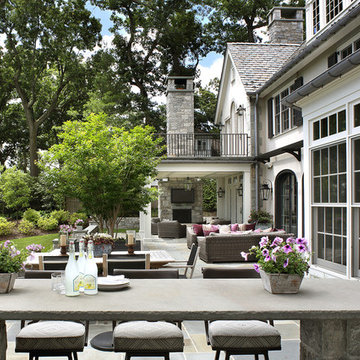
Outdoor living created with covered living space with outdoor fireplace and mounted TV. Open seating area leads to the stone bar area. Photography by Peter Rymwid.
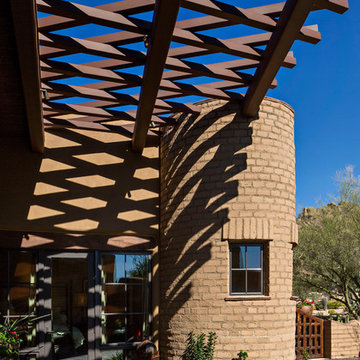
Southwestern entry with exposed adobe and metal trellis.
Architect: Urban Design Associates
Builder: R-Net Custom Homes
Interiors: Billie Springer
Photography: Thompson Photographic
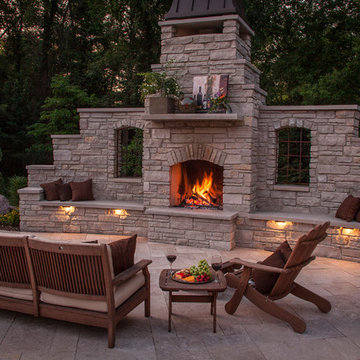
Jim Spelman
Idee per un grande patio o portico contemporaneo dietro casa con un focolare, pavimentazioni in pietra naturale e nessuna copertura
Idee per un grande patio o portico contemporaneo dietro casa con un focolare, pavimentazioni in pietra naturale e nessuna copertura
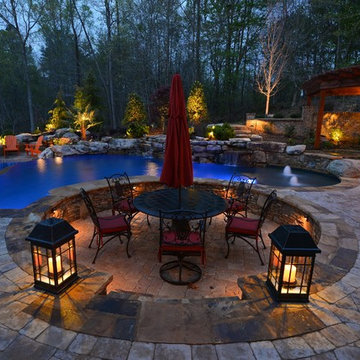
Joshua Dover
Ispirazione per un ampio patio o portico rustico dietro casa con pavimentazioni in mattoni
Ispirazione per un ampio patio o portico rustico dietro casa con pavimentazioni in mattoni
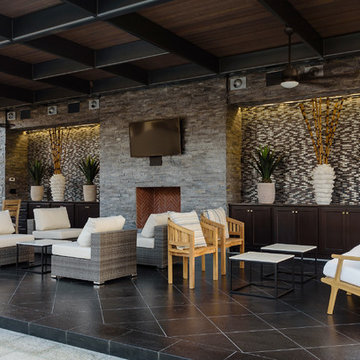
Stephen Reed Photography
Idee per un grande patio o portico mediterraneo con un gazebo o capanno e un caminetto
Idee per un grande patio o portico mediterraneo con un gazebo o capanno e un caminetto
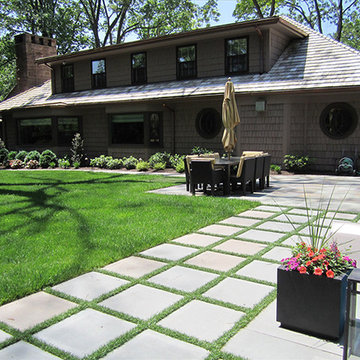
Ispirazione per un ampio patio o portico contemporaneo dietro casa con un focolare, piastrelle e nessuna copertura
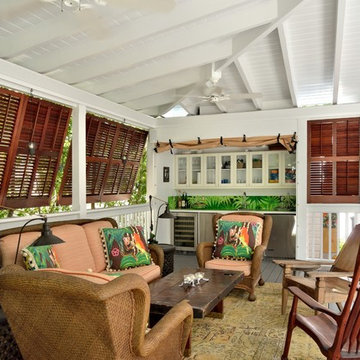
Barry Fitzgerald
Idee per un portico tropicale di medie dimensioni con pedane e un tetto a sbalzo
Idee per un portico tropicale di medie dimensioni con pedane e un tetto a sbalzo
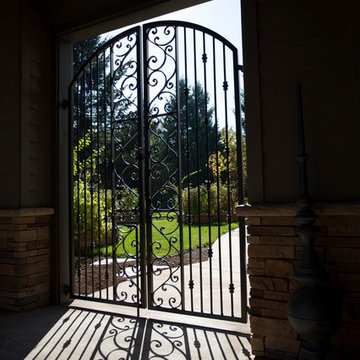
I designed this gate to provide the security that is necessary by code when you have a pool, but a more beautiful solution then what was there previously. Just beyond the gate is a vegetable and flower garden and when we find the perfect table, will be another dining area.
Project built by BC Custom Homes
Photography by Steve Eltinge, Eltinge Photography
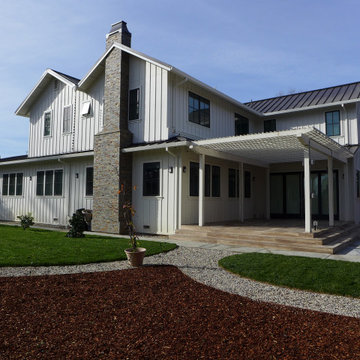
Foto di un ampio patio o portico country dietro casa con pavimentazioni in mattoni e una pergola
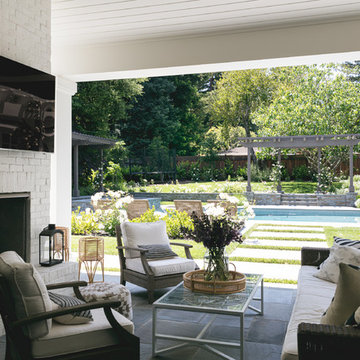
California room with white painted brick wall, flagstone floor, and opening to patio and pool area.
Ispirazione per un patio o portico classico dietro casa con un caminetto, pavimentazioni in cemento e un tetto a sbalzo
Ispirazione per un patio o portico classico dietro casa con un caminetto, pavimentazioni in cemento e un tetto a sbalzo
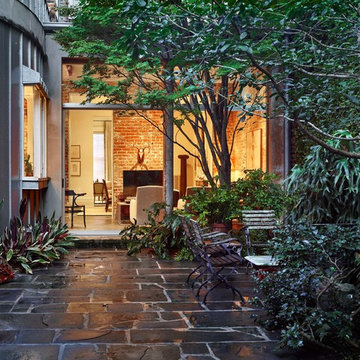
Esempio di un grande patio o portico classico in cortile con pavimentazioni in pietra naturale e nessuna copertura
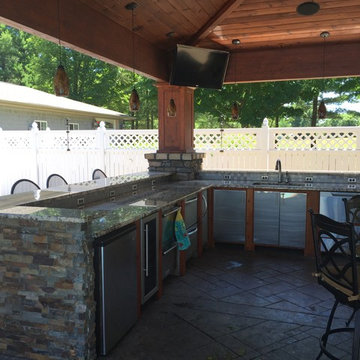
Esempio di un grande patio o portico tradizionale dietro casa con cemento stampato e una pergola
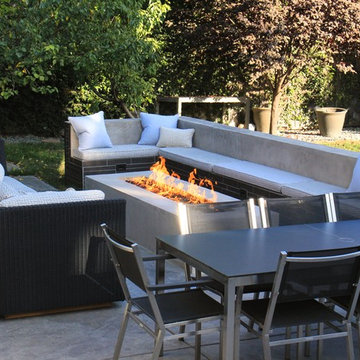
Foto di un grande patio o portico minimal dietro casa con cemento stampato e nessuna copertura
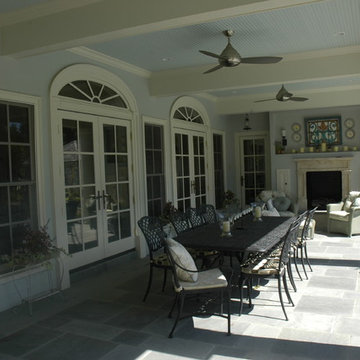
Esempio di un grande patio o portico tradizionale dietro casa con un tetto a sbalzo e pavimentazioni in pietra naturale
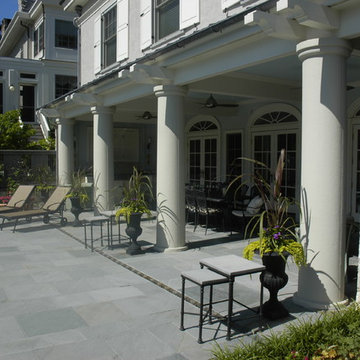
Ispirazione per un grande patio o portico classico dietro casa con pavimentazioni in pietra naturale e una pergola
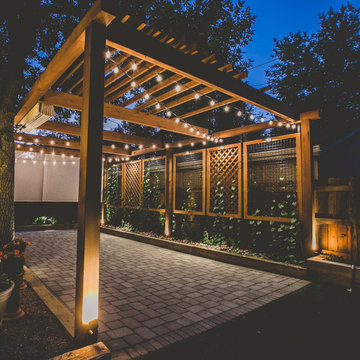
“I am so pleased with all that you did in terms of design and execution.” // Dr. Charles Dinarello
•
Our client, Charles, envisioned a festive space for everyday use as well as larger parties, and through our design and attention to detail, we brought his vision to life and exceeded his expectations. The Campiello is a continuation and reincarnation of last summer’s party pavilion which abarnai constructed to cover and compliment the custom built IL-1beta table, a personalized birthday gift and centerpiece for the big celebration. The fresh new design includes; cedar timbers, Roman shades and retractable vertical shades, a patio extension, exquisite lighting, and custom trellises.
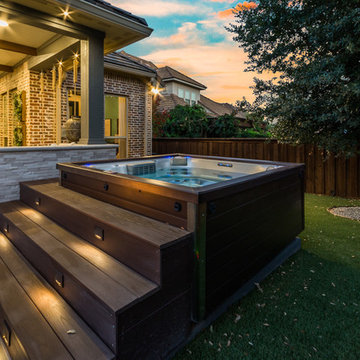
These clients spent the majority of their time outside and entertained frequently, but their existing patio space didn't allow for larger gatherings.
We added nearly 500 square feet to the already 225 square feet existing to create this expansive outdoor living room. The outdoor fireplace is see-thru and can fully convert to wood burning should the clients desire. Beyond the fireplace is a spa built in on two sides with a composite deck, LED step lighting, and outdoor rated TV, and additional counter space.
The outdoor grilling area mimics the interior of the clients home with a kitchen island and space for dining.
Heaters were added in ceiling and mounted to walls to create additional heat sources.
To capture the best lighting, our clients enhanced their space with lighting in the overhangs, underneath the benches adjacent the fireplace, and recessed cans throughout.
Audio/Visual details include an outdoor rated TV by the spa, Sonos surround sound in the main sitting area, the grilling area, and another landscape zone by the spa.
The lighting and audio/visual in this project is also fully automated.
To bring their existing area and new area together for ultimate entertaining, the clients remodeled their exterior breakfast room wall by removing three windows and adding an accordion door with a custom retractable screen to keep bugs out of the home.
For landscape, the existing sod was removed and synthetic turf installed around the entirety of the backyard area along with a small putting green.
Selections:
Flooring - 2cm porcelain paver
Kitchen/island: Fascia is ipe. Counters are 3cm quartzite
Dry Bar: Fascia is stacked stone panels. Counter is 3cm granite.
Ceiling: Painted tongue and groove pine with decorative stained cedar beams.
Additional Paint: Exterior beams painted accent color (do not match existing house colors)
Roof: Slate Tile
Benches: Tile back, stone (bullnose edge) seat and cap
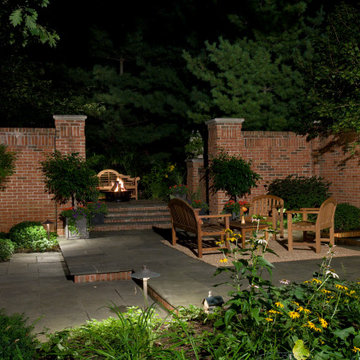
Foto di un grande patio o portico classico dietro casa con fontane e pavimentazioni in pietra naturale
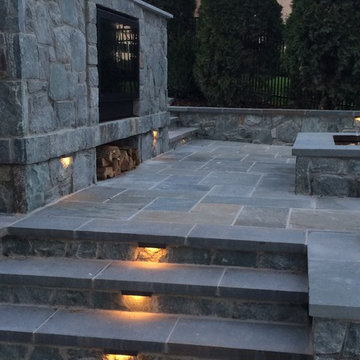
Erik Moden
Foto di un patio o portico chic di medie dimensioni e dietro casa con pavimentazioni in pietra naturale e nessuna copertura
Foto di un patio o portico chic di medie dimensioni e dietro casa con pavimentazioni in pietra naturale e nessuna copertura
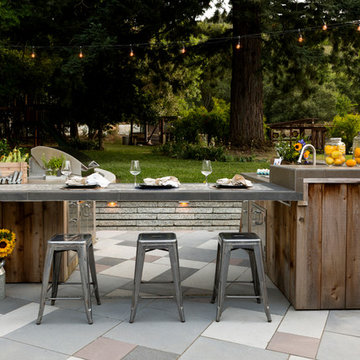
Idee per un patio o portico country dietro casa con pavimentazioni in pietra naturale e nessuna copertura
Patii e Portici neri - Foto e idee
11