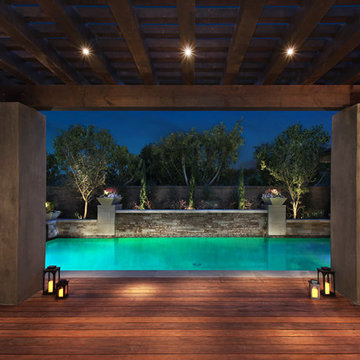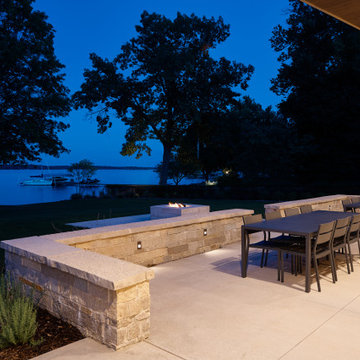Patii e Portici neri - Foto e idee
Filtra anche per:
Budget
Ordina per:Popolari oggi
141 - 160 di 1.939 foto
1 di 3
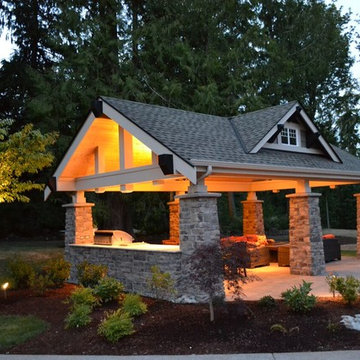
Beautiful covered patio with dormer to match existing architecture. Outdoor living space with heaters, kitchen, dining and relaxing living area for entertaining. Paver patio and walkways with full landscape and plantings.
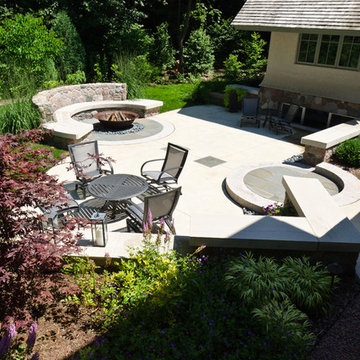
Stepped, split-face fieldstone seat walls enhance the change in elevation from upper to lower patio. A Japanese maple (Acer palmatum ‘Bloodgood’) is the focal point in the nearby planting bed.
Westhauser Photography
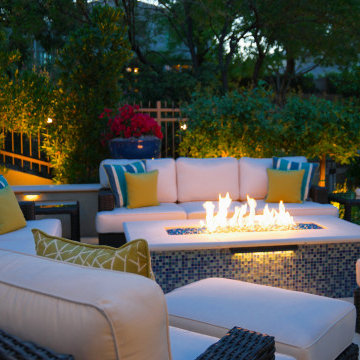
Foto di un grande patio o portico mediterraneo dietro casa con un focolare e pavimentazioni in pietra naturale
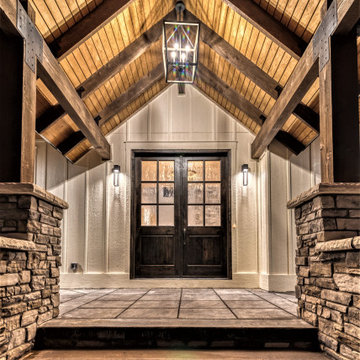
Esempio di un ampio portico country davanti casa con cemento stampato e un tetto a sbalzo
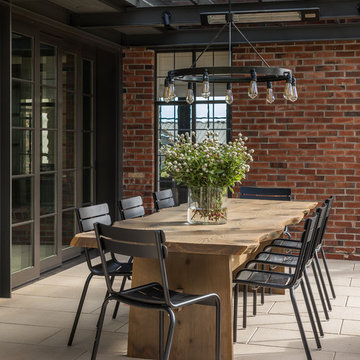
Immagine di un grande patio o portico tradizionale dietro casa con un focolare, pavimentazioni in cemento e una pergola
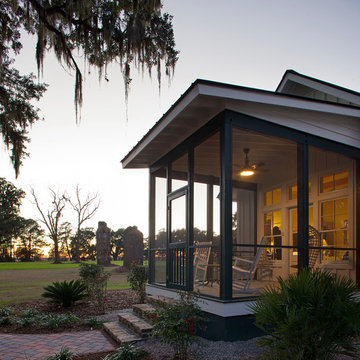
Atlantic Archives Inc, / Richard Leo Johnson
Esempio di un grande portico country davanti casa con un portico chiuso
Esempio di un grande portico country davanti casa con un portico chiuso
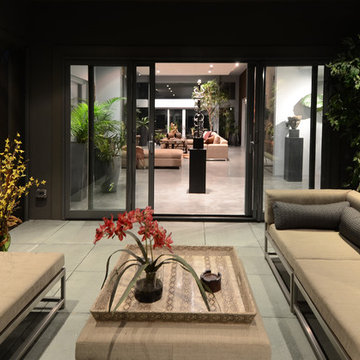
Immagine di un portico contemporaneo di medie dimensioni e nel cortile laterale con un portico chiuso, un tetto a sbalzo e pavimentazioni in cemento
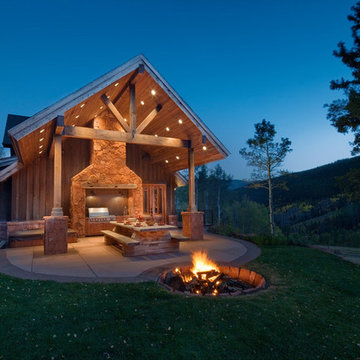
axis productions, inc
draper white photography
Esempio di un patio o portico rustico di medie dimensioni e nel cortile laterale con un focolare, lastre di cemento e un tetto a sbalzo
Esempio di un patio o portico rustico di medie dimensioni e nel cortile laterale con un focolare, lastre di cemento e un tetto a sbalzo

Immagine di un grande patio o portico minimalista dietro casa con pedane, un tetto a sbalzo e scale

Esempio di un ampio portico classico dietro casa con un portico chiuso, pedane, un tetto a sbalzo e parapetto in metallo
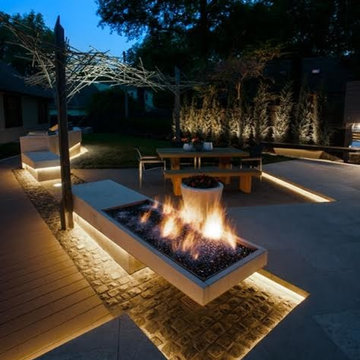
Ipe decking, Earthworks EW Gold Stone decking, and exposed aggregate concrete create a beautiful contrast and balance that give this outdoor architecture design a Frank Lloyd Wright feel. Ipe decking is one of the finest quality wood materials for luxury outdoor projects. The exotic wood originates from South America. This environment contains a fire pit, with cobblestone laid underneath. Shallow, regress lighting is underneath each step and the fire feature to illuminate the elevation change. The bench seating is fabricated stone that was honed to a beautiful finish. This project also features an outdoor kitchen to cater to family or guests and create a total outdoor living experience.
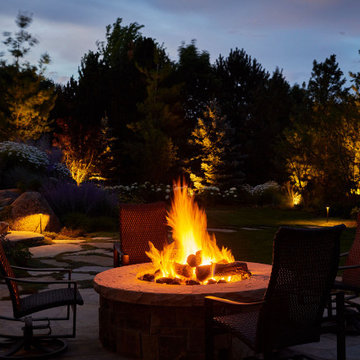
A warm firepit and the illumination of landscape lighting provides a cozy atmosphere that can be enjoyed well into the evening and throughout different seasons
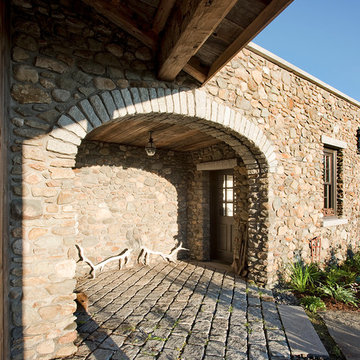
James R. Salomon Photography
Immagine di un grande portico country nel cortile laterale con pavimentazioni in pietra naturale e un tetto a sbalzo
Immagine di un grande portico country nel cortile laterale con pavimentazioni in pietra naturale e un tetto a sbalzo
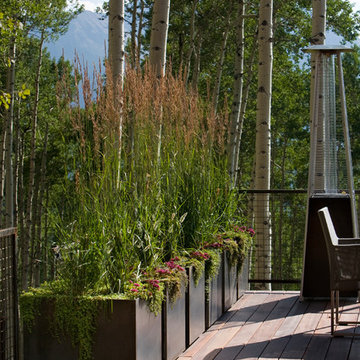
Foto di un grande patio o portico design dietro casa con un focolare, pedane e nessuna copertura
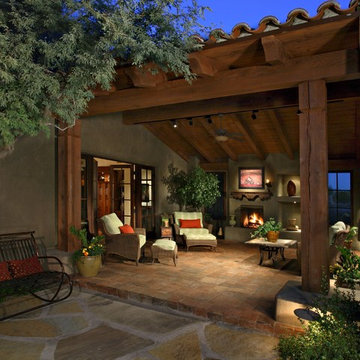
This covered patio is partially enclosed on 3 sides, so really feels like a room. One of the walls (fireplace wall) includes two operable windows, which allows some control of the air flow in the space. The 4th, completely open side offers a view and access to the pool and garden area.
Photography: Pam Singleton
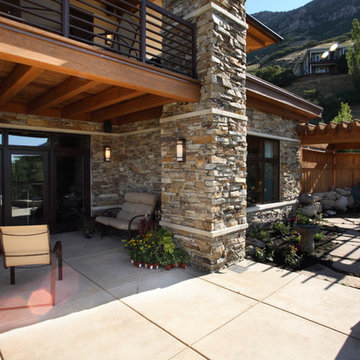
Foto di un grande patio o portico contemporaneo nel cortile laterale con cemento stampato e un gazebo o capanno
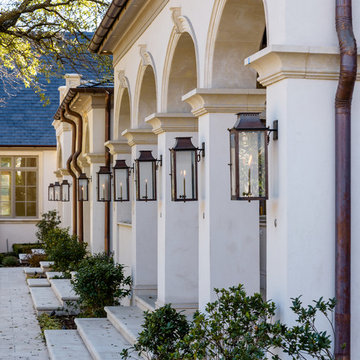
Immagine di un ampio portico chic dietro casa con pavimentazioni in pietra naturale e un tetto a sbalzo
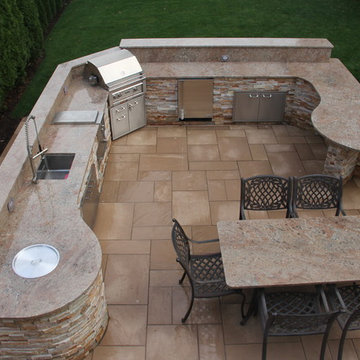
Having a lot of barbeques over the summer and plan on having guest's over? Well we have something perfect to solute you for the rest of your Barbeques. Not does ESPJ CONSTRUCTION CORP only give you a nice place to grill some barbeque but it also gives you many more uses out of it and it adds some luxuries to your backyard. This wonderful piece of art is made with Aberdeen pavers from Techo Bloc, granite counter tops, and natural veneer stone.
Patii e Portici neri - Foto e idee
8
