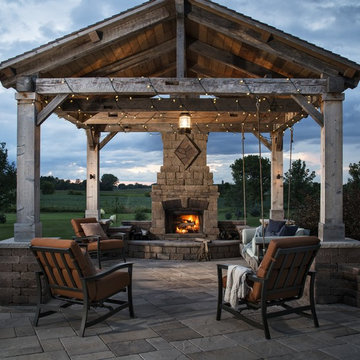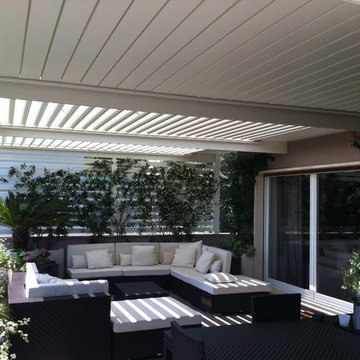Patii e Portici neri - Foto e idee
Filtra anche per:
Budget
Ordina per:Popolari oggi
121 - 140 di 72.850 foto
1 di 2
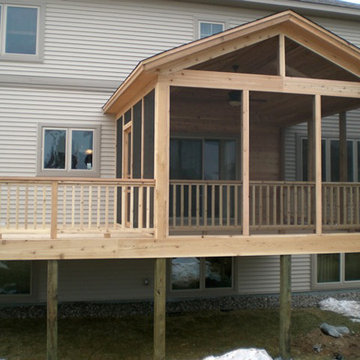
Esempio di un portico chic di medie dimensioni e dietro casa con un portico chiuso, un tetto a sbalzo e pedane
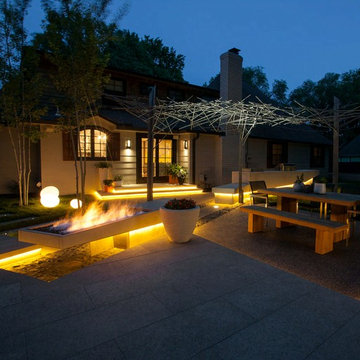
Ipe decking, Earthworks EW Gold Stone decking, and exposed aggregate concrete create a beautiful contrast and balance that give this outdoor architecture design a Frank Lloyd Wright feel. Ipe decking is one of the finest quality wood materials for luxury outdoor projects. The exotic wood originates from South America. This environment contains a fire pit, with cobblestone laid underneath. Shallow, regress lighting is underneath each step and the fire feature to illuminate the elevation change. The bench seating is fabricated stone that was honed to a beautiful finish. This project also features an outdoor kitchen to cater to family or guests and create a total outdoor living experience.
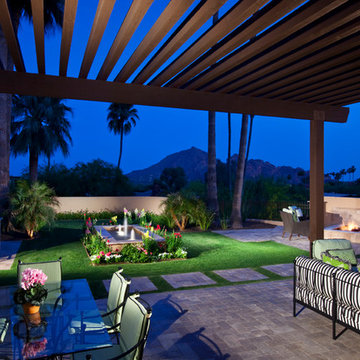
Ispirazione per un grande patio o portico tradizionale dietro casa con pavimentazioni in mattoni e una pergola
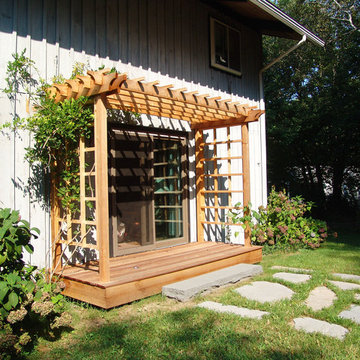
Landscape renovations included a custom cedar pergola and trellis, blue stone patio, custom cedar split rail fence flagstone and stepping stone walkway. Designed and photo by: Bradford Associates Landscape Architects
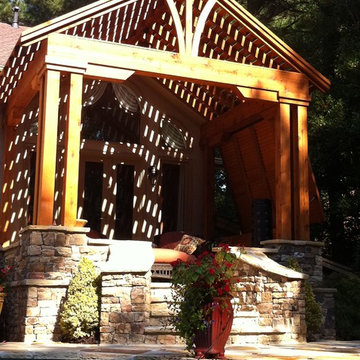
Master Bedroom Porch and Patio
Idee per un portico tradizionale di medie dimensioni e dietro casa con pavimentazioni in pietra naturale e una pergola
Idee per un portico tradizionale di medie dimensioni e dietro casa con pavimentazioni in pietra naturale e una pergola
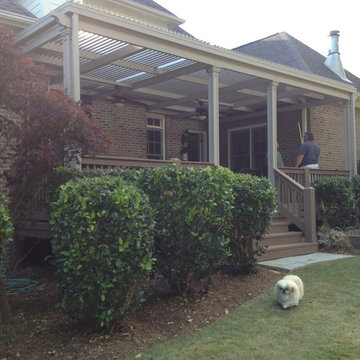
The covered space is 26' wide x 16' projection with gutter system for capturing rain water and connecting downspouts to under home piping to avoid rain water in yard.
The awning cover opens and closes with a handheld remote. When closed it protects your patio from rain, heat, and UV radiation. When open it allows warming sunshine onto deck and into home during cooler months. The homeowner loves to open louvered patio cover when the sun moves to front of home in afternoon. This allows light back into home, but not direct heat and sun glare. A traditional shingle roof would permanently block sunlight and solar energy into home and make the space dark. Only the American Louvered Roof Patio Cover allows such flexibility to have sun when you want it and shade when you need it. At night a starry sky can be enjoyed as well. When opened it's like not having any cover at all.
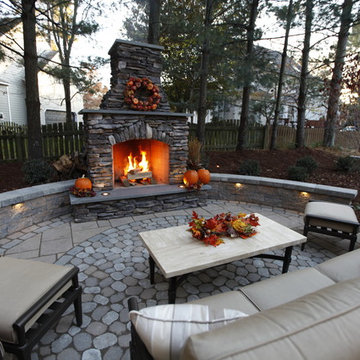
Foto di un patio o portico chic di medie dimensioni e dietro casa con un focolare, pavimentazioni in cemento e nessuna copertura
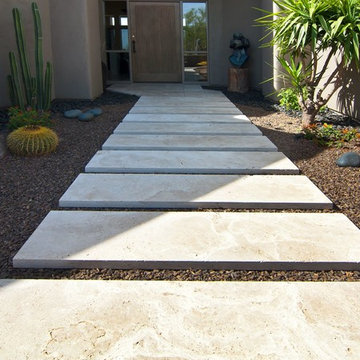
These floating large format tiles create contemporary design with an ancient feel and were produced from Authentic Durango Ancient Veracruz™ block at our factories,
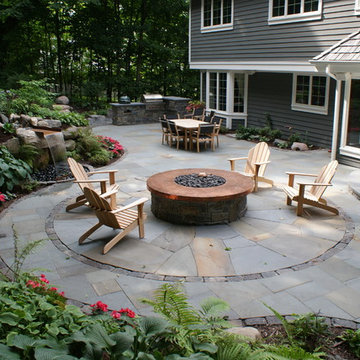
View from atop fieldstone wall looking upon copper fire table and bluestone patio. Lines of irregular bluestone radiate out from the center of the fire table.
Photo by Tim Heelan
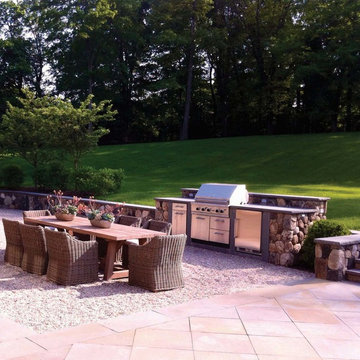
Ispirazione per un patio o portico chic di medie dimensioni e dietro casa con ghiaia e nessuna copertura

Designed By: Richard Bustos Photos By: Jeri Koegel
Ron and Kathy Chaisson have lived in many homes throughout Orange County, including three homes on the Balboa Peninsula and one at Pelican Crest. But when the “kind of retired” couple, as they describe their current status, decided to finally build their ultimate dream house in the flower streets of Corona del Mar, they opted not to skimp on the amenities. “We wanted this house to have the features of a resort,” says Ron. “So we designed it to have a pool on the roof, five patios, a spa, a gym, water walls in the courtyard, fire-pits and steam showers.”
To bring that five-star level of luxury to their newly constructed home, the couple enlisted Orange County’s top talent, including our very own rock star design consultant Richard Bustos, who worked alongside interior designer Trish Steel and Patterson Custom Homes as well as Brandon Architects. Together the team created a 4,500 square-foot, five-bedroom, seven-and-a-half-bathroom contemporary house where R&R get top billing in almost every room. Two stories tall and with lots of open spaces, it manages to feel spacious despite its narrow location. And from its third floor patio, it boasts panoramic ocean views.
“Overall we wanted this to be contemporary, but we also wanted it to feel warm,” says Ron. Key to creating that look was Richard, who selected the primary pieces from our extensive portfolio of top-quality furnishings. Richard also focused on clean lines and neutral colors to achieve the couple’s modern aesthetic, while allowing both the home’s gorgeous views and Kathy’s art to take center stage.
As for that mahogany-lined elevator? “It’s a requirement,” states Ron. “With three levels, and lots of entertaining, we need that elevator for keeping the bar stocked up at the cabana, and for our big barbecue parties.” He adds, “my wife wears high heels a lot of the time, so riding the elevator instead of taking the stairs makes life that much better for her.”
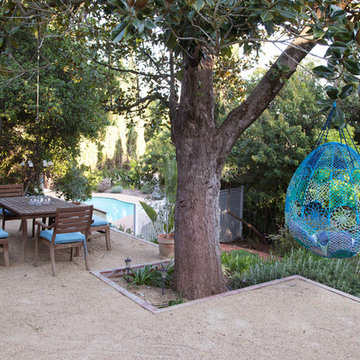
Photo: Margot Hartford © 2014 Houzz
Design: Natural Flow Interiors
http://www.houzz.com/ideabooks/25418674/list/My-Houzz--Casual--Organic-Elegance-in-California
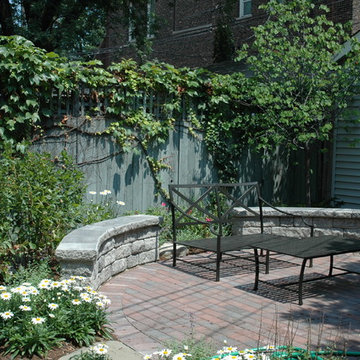
Katy Sheppard
Idee per un piccolo patio o portico chic dietro casa con pavimentazioni in mattoni e nessuna copertura
Idee per un piccolo patio o portico chic dietro casa con pavimentazioni in mattoni e nessuna copertura
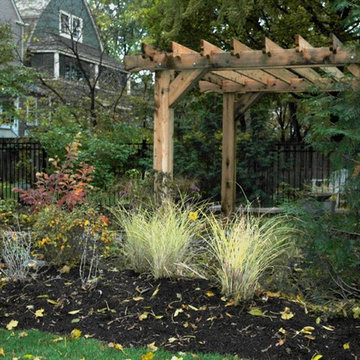
Katy Sheppard
Immagine di un patio o portico american style di medie dimensioni e dietro casa con pavimentazioni in pietra naturale e una pergola
Immagine di un patio o portico american style di medie dimensioni e dietro casa con pavimentazioni in pietra naturale e una pergola

Legacy Custom Homes, Inc
Foto di un grande patio o portico mediterraneo in cortile con pavimentazioni in pietra naturale, nessuna copertura e scale
Foto di un grande patio o portico mediterraneo in cortile con pavimentazioni in pietra naturale, nessuna copertura e scale
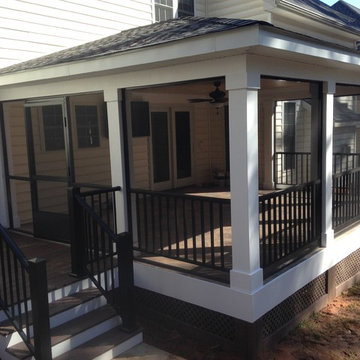
Ispirazione per un portico american style di medie dimensioni e dietro casa con un portico chiuso e un tetto a sbalzo
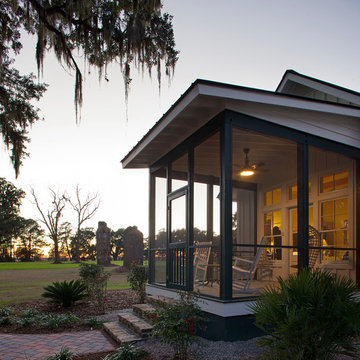
Atlantic Archives Inc, / Richard Leo Johnson
Esempio di un grande portico country davanti casa con un portico chiuso
Esempio di un grande portico country davanti casa con un portico chiuso
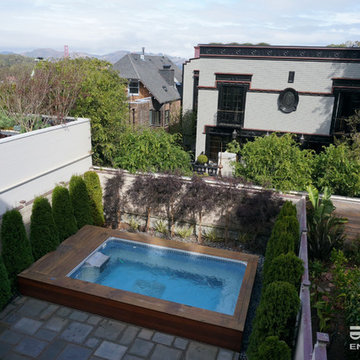
Using less water, energy, and chlorine than standard pools, the Endless Pool suits this green roof to an eco-friendly tee! Its modular construction and small footprint help transform even this tight space into an urban oasis.
Patii e Portici neri - Foto e idee
7
