Patii e Portici neri con un caminetto - Foto e idee
Filtra anche per:
Budget
Ordina per:Popolari oggi
101 - 120 di 517 foto
1 di 3
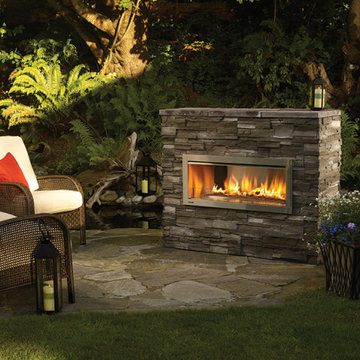
Esempio di un piccolo patio o portico chic dietro casa con un caminetto, pavimentazioni in pietra naturale e nessuna copertura
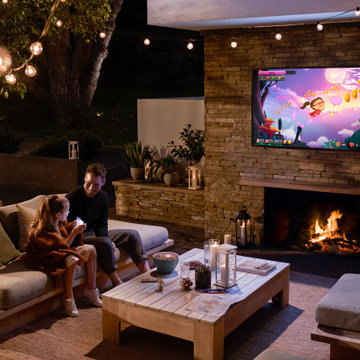
Outdoor wall mounted TV with wood burning fireplace
Esempio di un portico di medie dimensioni e dietro casa con un caminetto e pavimentazioni in mattoni
Esempio di un portico di medie dimensioni e dietro casa con un caminetto e pavimentazioni in mattoni
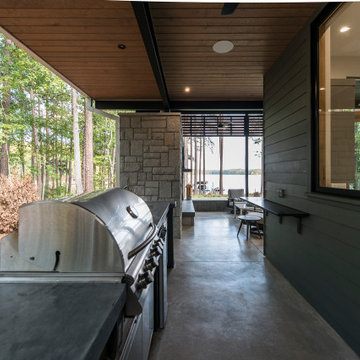
We designed this 3,162 square foot home for empty-nesters who love lake life. Functionally, the home accommodates multiple generations. Elderly in-laws stay for prolonged periods, and the homeowners are thinking ahead to their own aging in place. This required two master suites on the first floor. Accommodations were made for visiting children upstairs. Aside from the functional needs of the occupants, our clients desired a home which maximizes indoor connection to the lake, provides covered outdoor living, and is conducive to entertaining. Our concept celebrates the natural surroundings through materials, views, daylighting, and building massing.
We placed all main public living areas along the rear of the house to capitalize on the lake views while efficiently stacking the bedrooms and bathrooms in a two-story side wing. Secondary support spaces are integrated across the front of the house with the dramatic foyer. The front elevation, with painted green and natural wood siding and soffits, blends harmoniously with wooded surroundings. The lines and contrasting colors of the light granite wall and silver roofline draws attention toward the entry and through the house to the real focus: the water. The one-story roof over the garage and support spaces takes flight at the entry, wraps the two-story wing, turns, and soars again toward the lake as it approaches the rear patio. The granite wall extending from the entry through the interior living space is mirrored along the opposite end of the rear covered patio. These granite bookends direct focus to the lake.
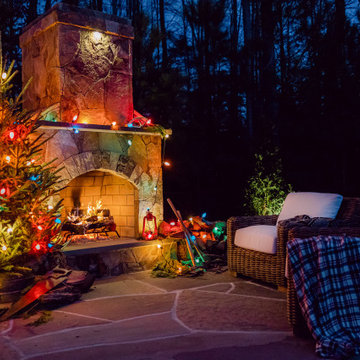
Foto di un patio o portico stile rurale dietro casa con un caminetto e pavimentazioni in pietra naturale
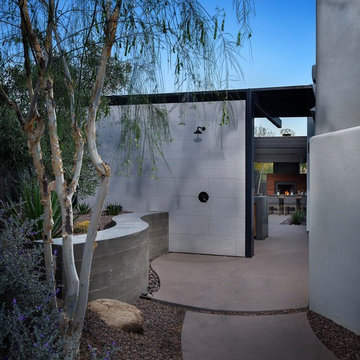
Esempio di un patio o portico design di medie dimensioni e dietro casa con un caminetto, pavimentazioni in cemento e un tetto a sbalzo
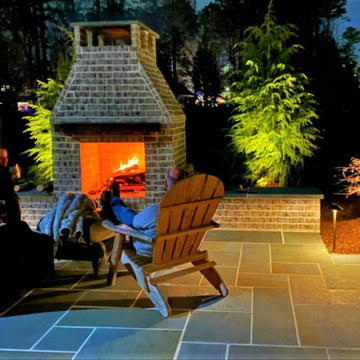
Custom outdoor bluestone patio with brick seat wall and fireplace.
Immagine di un patio o portico moderno di medie dimensioni e dietro casa con un caminetto
Immagine di un patio o portico moderno di medie dimensioni e dietro casa con un caminetto
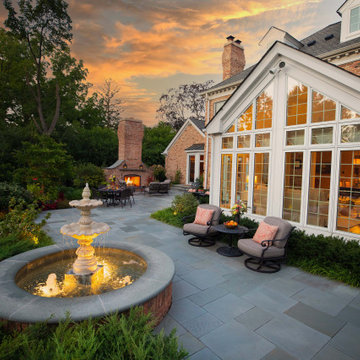
Grand in thought and development, the outdoor environment at this residence features a formal water fountain, a custom masonry fireplace and distinct social spaces built with Pennsylvania bluestone.
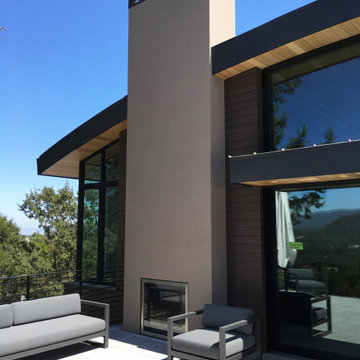
Foto di un patio o portico moderno di medie dimensioni e dietro casa con un caminetto, lastre di cemento e nessuna copertura
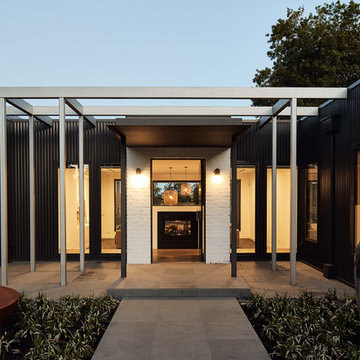
Peter Bennetts
Idee per un grande portico contemporaneo davanti casa con un caminetto, pavimentazioni in pietra naturale e una pergola
Idee per un grande portico contemporaneo davanti casa con un caminetto, pavimentazioni in pietra naturale e una pergola
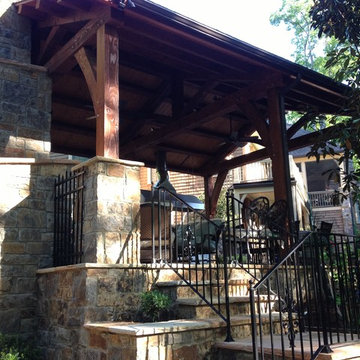
Idee per un patio o portico rustico di medie dimensioni e dietro casa con un caminetto, pavimentazioni in pietra naturale e un gazebo o capanno
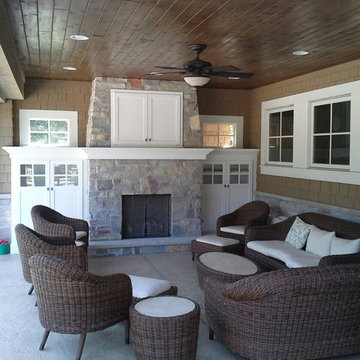
Immagine di un patio o portico american style di medie dimensioni e dietro casa con un caminetto, lastre di cemento e un tetto a sbalzo
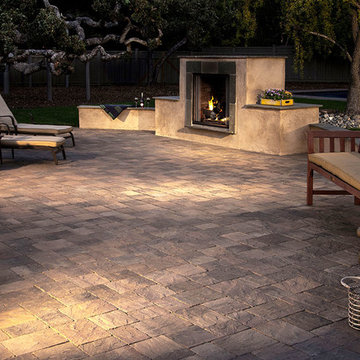
Cameron Cream Pattern: QS1
Esempio di un patio o portico american style davanti casa con pavimentazioni in pietra naturale e un caminetto
Esempio di un patio o portico american style davanti casa con pavimentazioni in pietra naturale e un caminetto
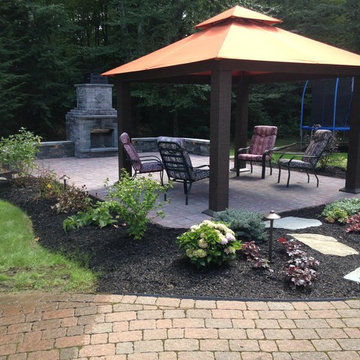
Immagine di un patio o portico classico di medie dimensioni e dietro casa con un caminetto, pavimentazioni in mattoni e un gazebo o capanno
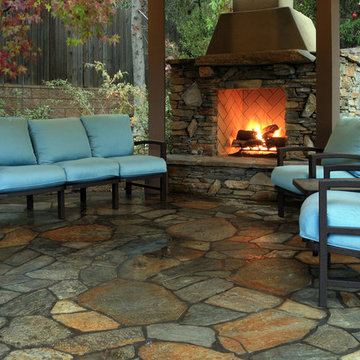
Ispirazione per un piccolo patio o portico stile rurale dietro casa con pavimentazioni in pietra naturale, un gazebo o capanno e un caminetto
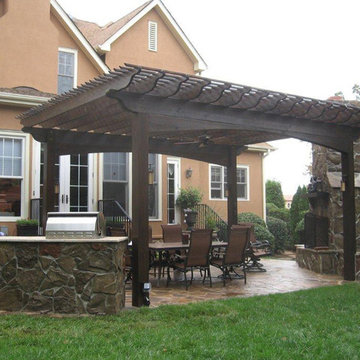
This "beefy" cedar pergola was stained to match the hues used in this expansive backyard hardscape. Nestled between a custom outdoor kitchen and fireplace, the pergola is the perfect transition piece and defines the dining area.
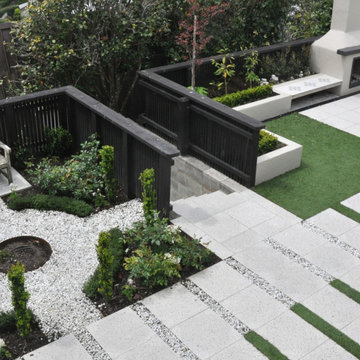
View of the new paved pathway leading from the house via the circular rose garden to the new patio for seating beside the fireplace.
Esempio di un patio o portico minimal di medie dimensioni e davanti casa con un caminetto, pavimentazioni in cemento e una pergola
Esempio di un patio o portico minimal di medie dimensioni e davanti casa con un caminetto, pavimentazioni in cemento e una pergola
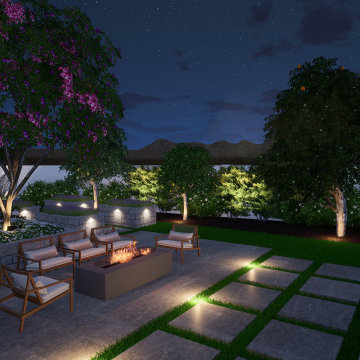
Outdoor Living with Fireplace, Fire Pit, Outdoor Kitchen, Pergola, Garden Beds, Spa Patio, Daybed, Outdoor Furniture, Hardscape, Turf, and Lighting.
Immagine di un patio o portico chic dietro casa con un caminetto, pavimentazioni in pietra naturale e una pergola
Immagine di un patio o portico chic dietro casa con un caminetto, pavimentazioni in pietra naturale e una pergola
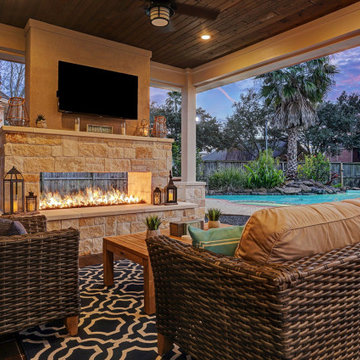
This project covers 450 square feet and ties the house, garage and breezeway together seamlessly for one large outdoor living space! The wood tile flooring complements the custom T&G stained ceiling, making it beautiful from top to bottom. The custom fireplace with a wrap around stone hearth makes for a neat space that is open, yet cozy!
TK Images
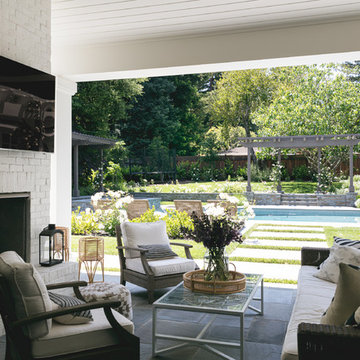
California room with white painted brick wall, flagstone floor, and opening to patio and pool area.
Ispirazione per un patio o portico classico dietro casa con un caminetto, pavimentazioni in cemento e un tetto a sbalzo
Ispirazione per un patio o portico classico dietro casa con un caminetto, pavimentazioni in cemento e un tetto a sbalzo
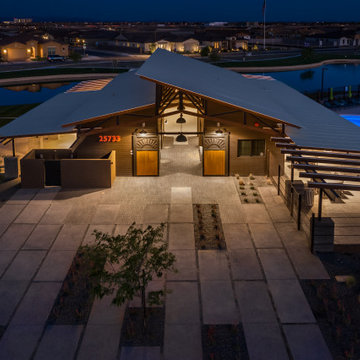
Exterior of The Grange at Queen Creek
-
Architect - Tate Studio Architects
Interiors - Tate Studio Architects
Planning and Landscape - RVi Planning + LA
Builder - Chasse Building Team
Photography - Len Catalanotto Photography
Patii e Portici neri con un caminetto - Foto e idee
6