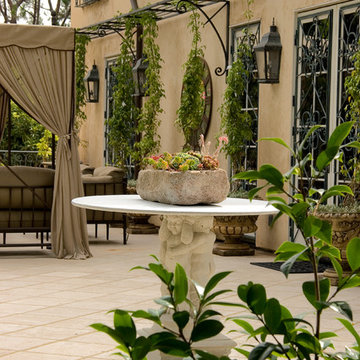Patii e Portici nel cortile laterale - Foto e idee
Filtra anche per:
Budget
Ordina per:Popolari oggi
61 - 80 di 998 foto
1 di 3
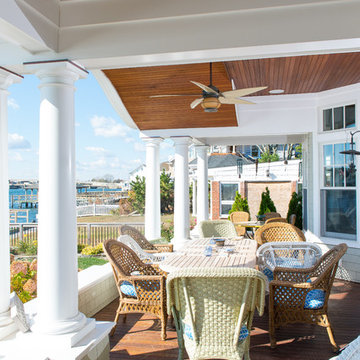
http://www.dlauphoto.com/david/
David Lau
Foto di un grande portico stile marinaro nel cortile laterale con pedane e un tetto a sbalzo
Foto di un grande portico stile marinaro nel cortile laterale con pedane e un tetto a sbalzo
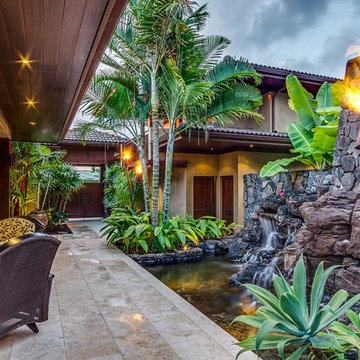
indoor-outdoor living, with the great room open to the lanai and pool area
Idee per un ampio patio o portico tropicale nel cortile laterale con fontane, piastrelle e un tetto a sbalzo
Idee per un ampio patio o portico tropicale nel cortile laterale con fontane, piastrelle e un tetto a sbalzo
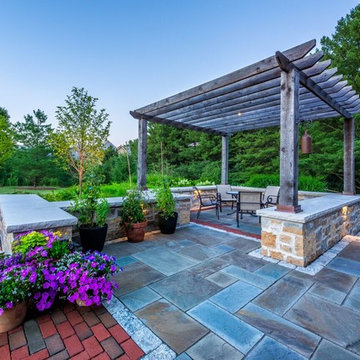
A pergola of rustic barn wood spans a masonry courtyard wall capped with Bedford stone. The dining bluestone patio is framed by a triple stretcher of permeable, Pine Hall StormPave brick pavers with an outer stretcher border of Germantown limestone cobbles. LED under ledge low voltage lights were placed in select areas on the cap of the courtyard walls while a down light was anchored in the center of the overhead pergola.
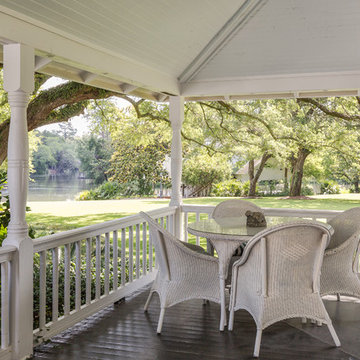
Southern Charm and Sophistication at it's best! Stunning Historic Magnolia River Front Estate. Known as The Governor's Club circa 1900 the property is situated on approx 2 acres of lush well maintained grounds featuring Fresh Water Springs, Aged Magnolias and Massive Live Oaks. Property includes Main House (2 bedrooms, 2.5 bath, Lvg Rm, Dining Rm, Kitchen, Library, Office, 3 car garage, large porches, garden with fountain), Magnolia House (2 Guest Apartments each consisting of 2 bedrooms, 2 bathrooms, Kitchen, Dining Rm, Sitting Area), River House (3 bedrooms, 2 bathrooms, Lvg Rm, Dining Rm, Kitchen, river front porches), Pool House (Heated Gunite Pool and Spa, Entertainment Room/ Sitting Area, Kitchen, Bathroom), and Boat House (River Front Pier, 3 Covered Boat Slips, area for Outdoor Kitchen, Theater with Projection Screen, 3 children's play area, area ready for 2 built in bunk beds, sleeping 4). Full Home Generator System.
Call or email Erin E. Kaiser with Kaiser Sotheby's International Realty at 251-752-1640 / erin@kaisersir.com for more info!
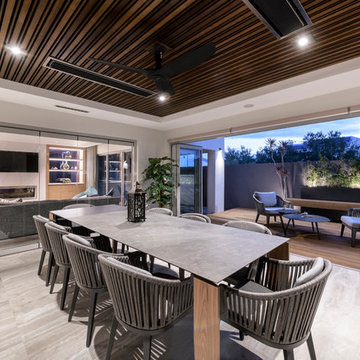
The flooring, ceiling and doors were replaced in this undercover outdoor alfresco area; we alsoinstalled a fan and heating strips into the ceiling, as well as the wood ceiling feature. Flooring: Reverso Grigio Patinato Natural. Ceiling: Cedarwest. Fan: Big Ass Fans. Outdoor Furniture: Merlino Furniture. Landscaping: Project Artichoke.
Photography: DMax Photography
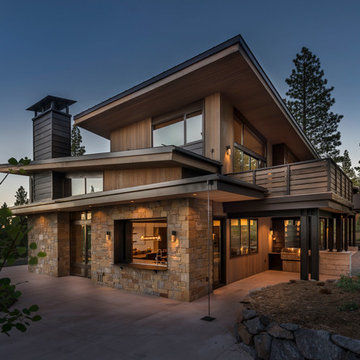
Vance Fox
Esempio di un patio o portico rustico di medie dimensioni e nel cortile laterale con lastre di cemento e un tetto a sbalzo
Esempio di un patio o portico rustico di medie dimensioni e nel cortile laterale con lastre di cemento e un tetto a sbalzo
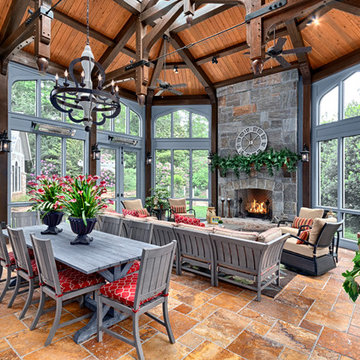
Stunning timber trusses define this space , huge masonry fireplace anchors one end of the porch, while a beautiful structural ridge skylight adds plenty of natural sunlight
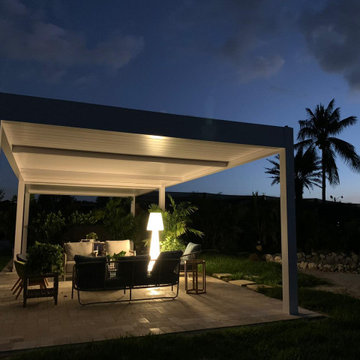
Amazing outdoor Pergola mixing two types of roofing, SHADE and R-Blade with automatic louvers. Completed with beautiful and modern Outdoor Furniture and lighting. Creating an outdoor space for the perfect outdoor living experience.
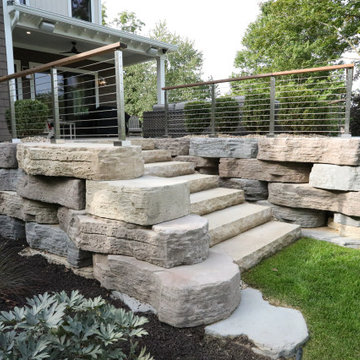
Nestled by a tranquil lake and enveloped by serene woods, the 2-story barndominium guest house boasts a charming exterior clad in Celect shake and vertical steel siding. Expertly landscaped beds, coupled with carefully designed hardscaping, enhance the property's allure. A spacious paver-covered patio, encircled by a sleek cable rail system, invites relaxation while offering breathtaking views of the peaceful lake and surrounding woods. This retreat seamlessly blends modern design with natural beauty, providing a picturesque escape for guests.
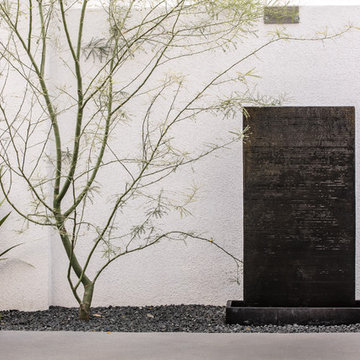
Esempio di un piccolo patio o portico tradizionale nel cortile laterale con lastre di cemento
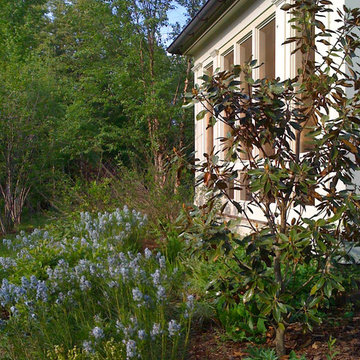
reading porch with fireplace overlooking rain garden for bird watching
copyright 2015 Virginia Rockwell
Foto di un grande portico tradizionale nel cortile laterale con un portico chiuso, pedane e un tetto a sbalzo
Foto di un grande portico tradizionale nel cortile laterale con un portico chiuso, pedane e un tetto a sbalzo
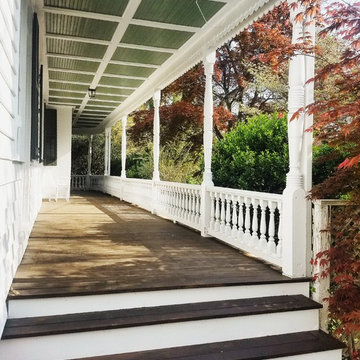
Andrea Burns
Immagine di un ampio portico vittoriano nel cortile laterale
Immagine di un ampio portico vittoriano nel cortile laterale
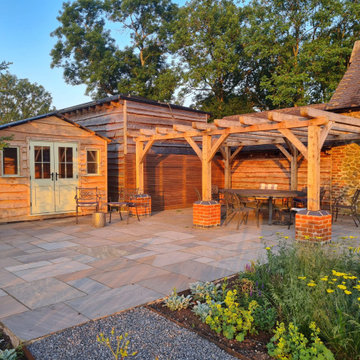
Outdoor entertaining area with bespoke oak framed pergola and garden room
Immagine di un patio o portico tradizionale nel cortile laterale con pavimentazioni in pietra naturale e una pergola
Immagine di un patio o portico tradizionale nel cortile laterale con pavimentazioni in pietra naturale e una pergola
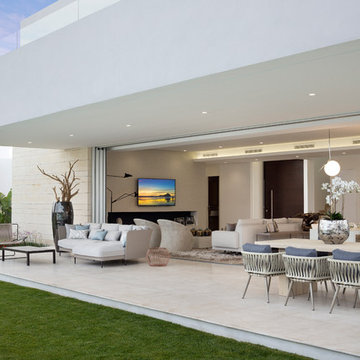
Esempio di un grande portico contemporaneo nel cortile laterale con un tetto a sbalzo

This lake house porch uses a palette of neutrals, blues and greens to incorporate the client’s favorite color: turquoise. A bead board ceiling, woven wood blinds, wicker ceiling fan and outdoor grass rug set the stage for Indonesian rain drum tables and a vintage turquoise planter.
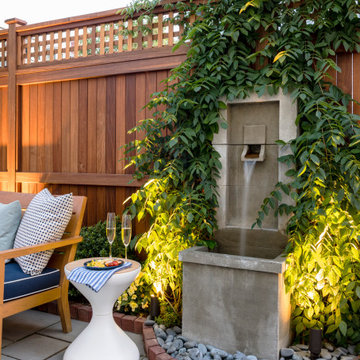
To create a colonial outdoor living space, we gut renovated this patio, incorporating heated bluestones, a custom traditional fireplace and bespoke furniture. The space was divided into three distinct zones for cooking, dining, and lounging. Firing up the built-in gas grill or a relaxing by the fireplace, this space brings the inside out.
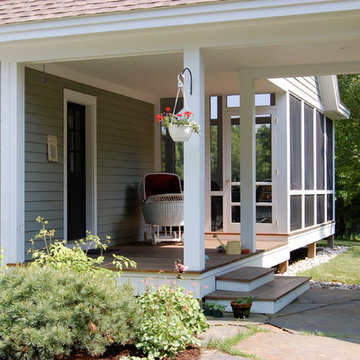
Esempio di un portico chic di medie dimensioni e nel cortile laterale con pedane, un tetto a sbalzo e un portico chiuso
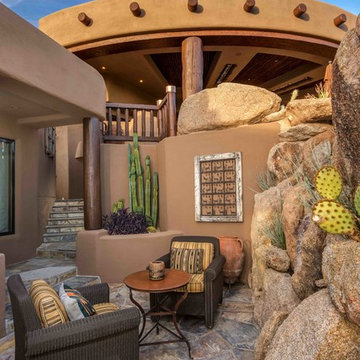
Foto di un piccolo patio o portico american style nel cortile laterale con pavimentazioni in pietra naturale
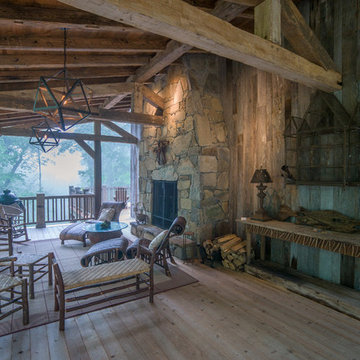
Reclaimed hand hewn timber
© Carolina Timberworks
Ispirazione per un portico rustico nel cortile laterale e di medie dimensioni con un focolare, pedane e un tetto a sbalzo
Ispirazione per un portico rustico nel cortile laterale e di medie dimensioni con un focolare, pedane e un tetto a sbalzo
Patii e Portici nel cortile laterale - Foto e idee
4
