Patii e Portici nel cortile laterale - Foto e idee
Filtra anche per:
Budget
Ordina per:Popolari oggi
21 - 40 di 998 foto
1 di 3
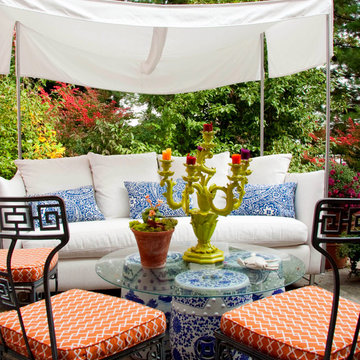
Photo: Drew Callaghan
Idee per un grande patio o portico design nel cortile laterale con nessuna copertura e pavimentazioni in pietra naturale
Idee per un grande patio o portico design nel cortile laterale con nessuna copertura e pavimentazioni in pietra naturale

Esempio di un grande portico country nel cortile laterale con pavimentazioni in pietra naturale e un tetto a sbalzo
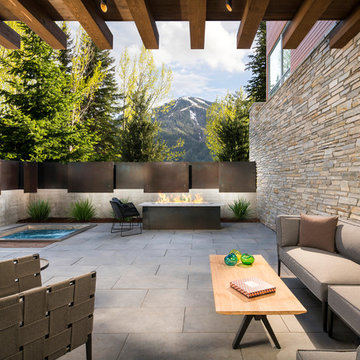
Ispirazione per un grande patio o portico rustico nel cortile laterale con un focolare, un tetto a sbalzo e pavimentazioni in cemento
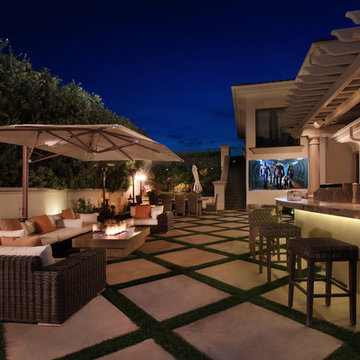
jeri koegel
Idee per un grande patio o portico design nel cortile laterale con lastre di cemento e un gazebo o capanno
Idee per un grande patio o portico design nel cortile laterale con lastre di cemento e un gazebo o capanno
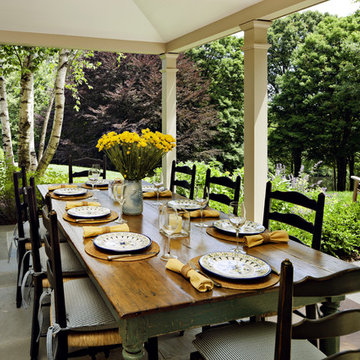
The Dining Porch leads to a large bluestone terrace overlooking a lake.
Robert Benson Photography
Ispirazione per un grande portico country nel cortile laterale con pavimentazioni in pietra naturale e un tetto a sbalzo
Ispirazione per un grande portico country nel cortile laterale con pavimentazioni in pietra naturale e un tetto a sbalzo
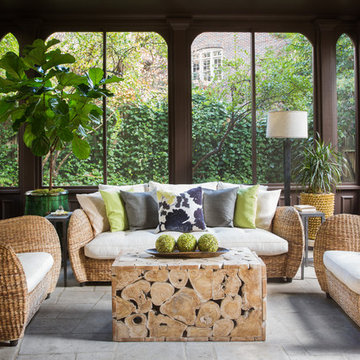
Jeff Roffman
Ispirazione per un grande portico tropicale nel cortile laterale con pavimentazioni in pietra naturale, un tetto a sbalzo e con illuminazione
Ispirazione per un grande portico tropicale nel cortile laterale con pavimentazioni in pietra naturale, un tetto a sbalzo e con illuminazione
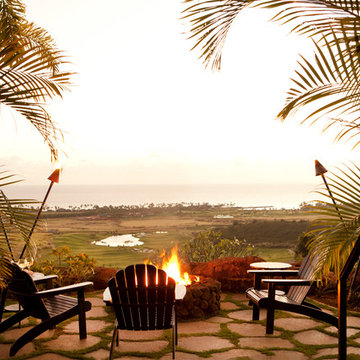
Ispirazione per un ampio patio o portico tropicale nel cortile laterale con un focolare, pavimentazioni in pietra naturale e nessuna copertura
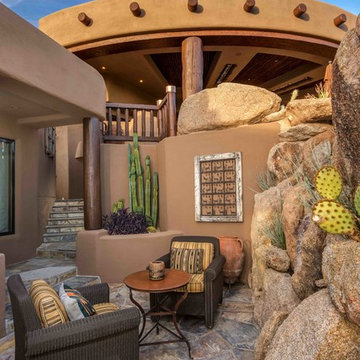
Foto di un piccolo patio o portico american style nel cortile laterale con pavimentazioni in pietra naturale
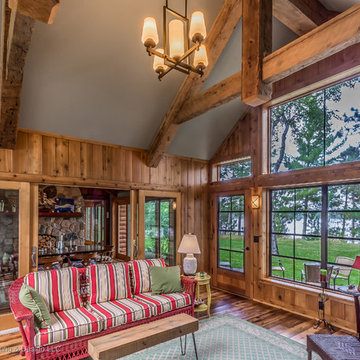
Dan Heid
Esempio di un portico stile rurale di medie dimensioni e nel cortile laterale con un portico chiuso
Esempio di un portico stile rurale di medie dimensioni e nel cortile laterale con un portico chiuso
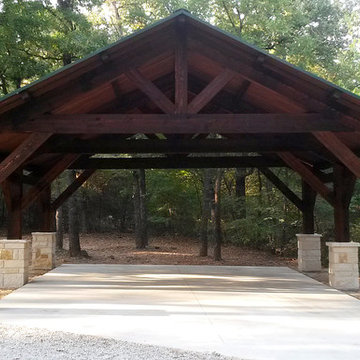
Front View of our 26' x 26' carport / pavilion in Pilot Point Texas. All of the lumber is solid western red cedar, styled as a traditional timber frame structure.
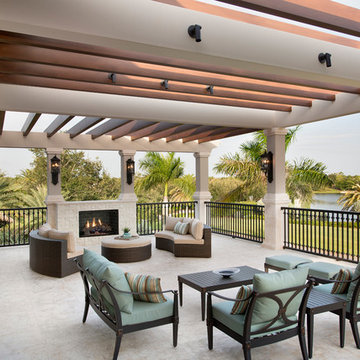
Upstairs balcony with firept and conversational area
Esempio di un ampio patio o portico mediterraneo nel cortile laterale con pavimentazioni in pietra naturale e una pergola
Esempio di un ampio patio o portico mediterraneo nel cortile laterale con pavimentazioni in pietra naturale e una pergola
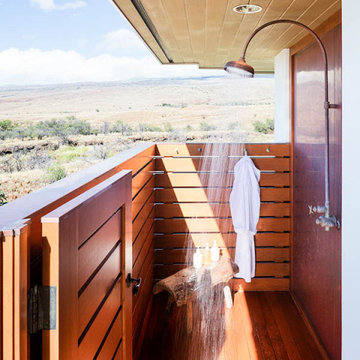
Ispirazione per un ampio patio o portico tropicale nel cortile laterale con pedane e un tetto a sbalzo
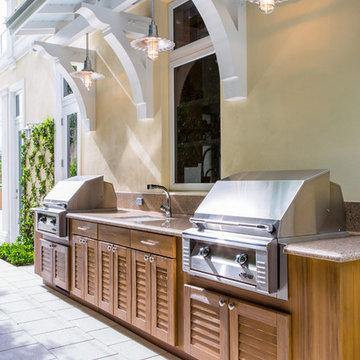
I have received many inquiries regarding this cabinetry. While the product was beautiful, I cannot recommend the company that supplied it.
Custom summer kitchen. The cabinetry is not actual teak, but a man made composite product specially designed to hold up in the Florida elements.
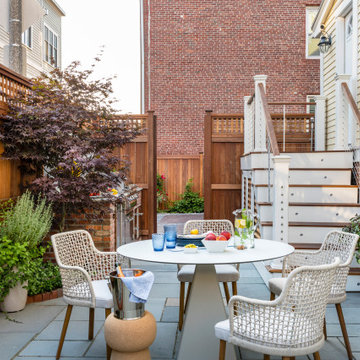
To create a colonial outdoor living space, we gut renovated this patio, incorporating heated bluestones, a custom traditional fireplace and bespoke furniture. The space was divided into three distinct zones for cooking, dining, and lounging. Firing up the built-in gas grill or a relaxing by the fireplace, this space brings the inside out.
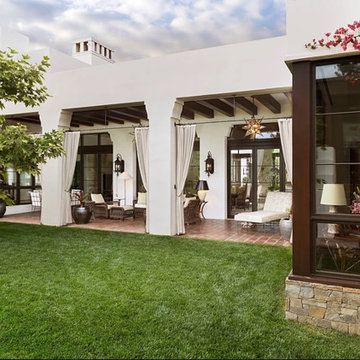
South Terrace adjoining the Living Room
Ispirazione per un patio o portico mediterraneo di medie dimensioni e nel cortile laterale con pavimentazioni in pietra naturale, un tetto a sbalzo e con illuminazione
Ispirazione per un patio o portico mediterraneo di medie dimensioni e nel cortile laterale con pavimentazioni in pietra naturale, un tetto a sbalzo e con illuminazione
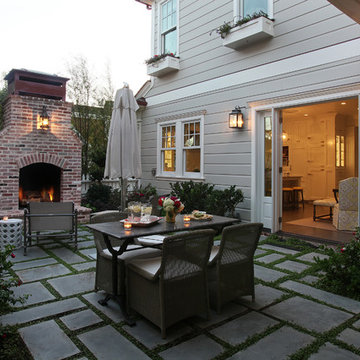
Photos by Aidin Foster Lara
Esempio di un patio o portico classico nel cortile laterale e di medie dimensioni con un focolare, pavimentazioni in pietra naturale e un tetto a sbalzo
Esempio di un patio o portico classico nel cortile laterale e di medie dimensioni con un focolare, pavimentazioni in pietra naturale e un tetto a sbalzo
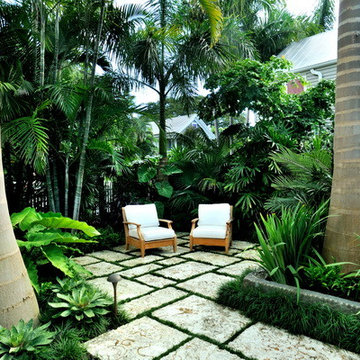
Tropical planting was used to create privacy & shade for the owners of this beautiful Key West property.
Esempio di un patio o portico tropicale di medie dimensioni e nel cortile laterale con pavimentazioni in pietra naturale
Esempio di un patio o portico tropicale di medie dimensioni e nel cortile laterale con pavimentazioni in pietra naturale
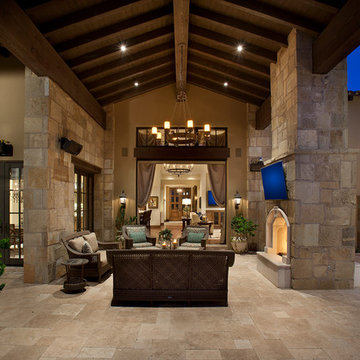
The genesis of design for this desert retreat was the informal dining area in which the clients, along with family and friends, would gather.
Located in north Scottsdale’s prestigious Silverleaf, this ranch hacienda offers 6,500 square feet of gracious hospitality for family and friends. Focused around the informal dining area, the home’s living spaces, both indoor and outdoor, offer warmth of materials and proximity for expansion of the casual dining space that the owners envisioned for hosting gatherings to include their two grown children, parents, and many friends.
The kitchen, adjacent to the informal dining, serves as the functioning heart of the home and is open to the great room, informal dining room, and office, and is mere steps away from the outdoor patio lounge and poolside guest casita. Additionally, the main house master suite enjoys spectacular vistas of the adjacent McDowell mountains and distant Phoenix city lights.
The clients, who desired ample guest quarters for their visiting adult children, decided on a detached guest casita featuring two bedroom suites, a living area, and a small kitchen. The guest casita’s spectacular bedroom mountain views are surpassed only by the living area views of distant mountains seen beyond the spectacular pool and outdoor living spaces.
Project Details | Desert Retreat, Silverleaf – Scottsdale, AZ
Architect: C.P. Drewett, AIA, NCARB; Drewett Works, Scottsdale, AZ
Builder: Sonora West Development, Scottsdale, AZ
Photographer: Dino Tonn
Featured in Phoenix Home and Garden, May 2015, “Sporting Style: Golf Enthusiast Christie Austin Earns Top Scores on the Home Front”
See more of this project here: http://drewettworks.com/desert-retreat-at-silverleaf/
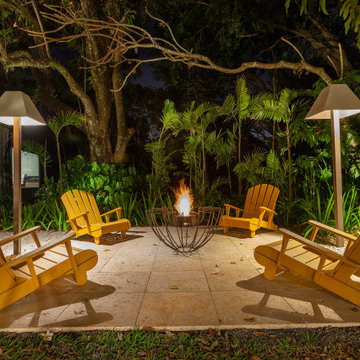
Outdoors, floor Ecofireplace Fire pit in weathering Corten steel, with round, Stainless Steel ECO 35 burner. Thermal insulation made of rock wool bases and refractory tape applied to the burner.
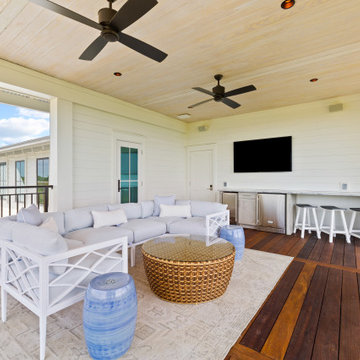
Fourth floor covered deck offers an expansive view of the ocean. TV and mini bar offers a great place to hang out and watch the sunset.
Idee per un grande patio o portico stile marinaro nel cortile laterale con un tetto a sbalzo
Idee per un grande patio o portico stile marinaro nel cortile laterale con un tetto a sbalzo
Patii e Portici nel cortile laterale - Foto e idee
2