Patii e Portici nel cortile laterale - Foto e idee
Filtra anche per:
Budget
Ordina per:Popolari oggi
1 - 20 di 998 foto
1 di 3

This lake house porch uses a palette of neutrals, blues and greens to incorporate the client’s favorite color: turquoise. A bead board ceiling, woven wood blinds, wicker ceiling fan and outdoor grass rug set the stage for Indonesian rain drum tables and a vintage turquoise planter.
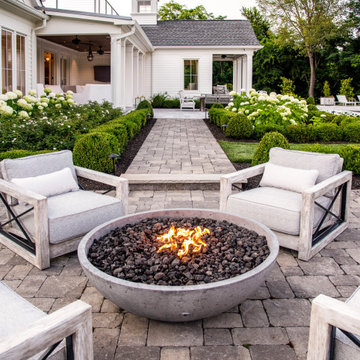
Foto di un patio o portico country di medie dimensioni e nel cortile laterale con un focolare, pavimentazioni in pietra naturale e nessuna copertura
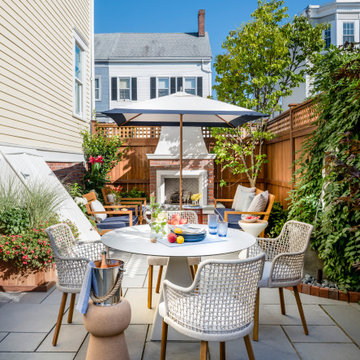
To create a colonial outdoor living space, we gut renovated this patio, incorporating heated bluestones, a custom traditional fireplace and bespoke furniture. The space was divided into three distinct zones for cooking, dining, and lounging. Firing up the built-in gas grill or a relaxing by the fireplace, this space brings the inside out.
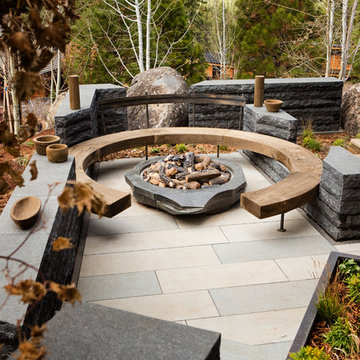
Ispirazione per un patio o portico minimal di medie dimensioni e nel cortile laterale con un focolare, pavimentazioni in pietra naturale e nessuna copertura
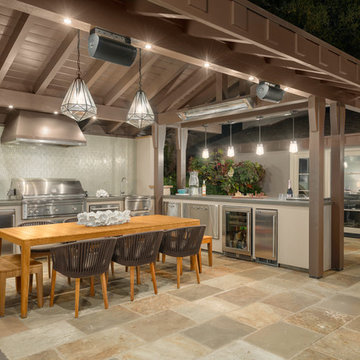
Designed to compliment the existing single story home in a densely wooded setting, this Pool Cabana serves as outdoor kitchen, dining, bar, bathroom/changing room, and storage. Photos by Ross Pushinaitus.
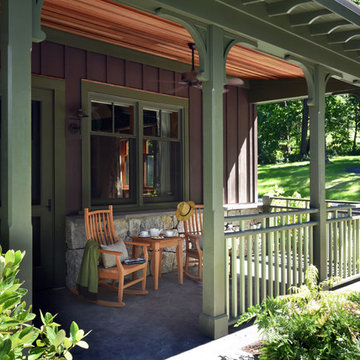
Ken Hayden
Idee per un piccolo portico stile americano nel cortile laterale con cemento stampato e un tetto a sbalzo
Idee per un piccolo portico stile americano nel cortile laterale con cemento stampato e un tetto a sbalzo
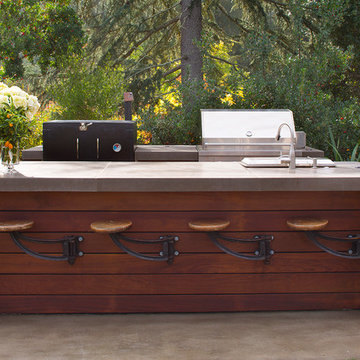
A custom outdoor kitchen features weather resistant Ipe wood cabinetry topped with stained concrete counters and repurposed vintage swivel seating.
Idee per un grande patio o portico design nel cortile laterale con lastre di cemento e nessuna copertura
Idee per un grande patio o portico design nel cortile laterale con lastre di cemento e nessuna copertura
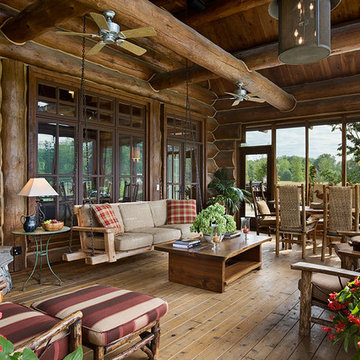
Roger Wade, photographer
Ispirazione per un ampio portico rustico nel cortile laterale con un portico chiuso e un tetto a sbalzo
Ispirazione per un ampio portico rustico nel cortile laterale con un portico chiuso e un tetto a sbalzo
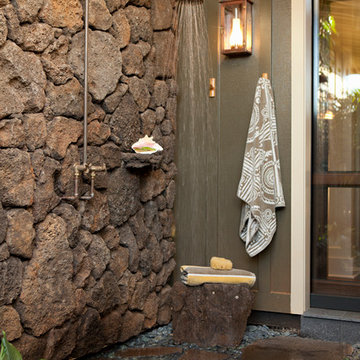
Immagine di un ampio patio o portico tropicale nel cortile laterale con pavimentazioni in pietra naturale e nessuna copertura
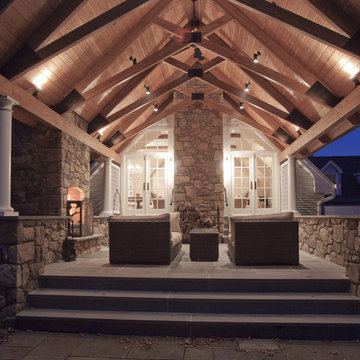
A relaxing place, with a mountain escape feel, but without the commute.This is a perfect place to spend your Friday evening after a hectic week.
Idee per un grande patio o portico chic nel cortile laterale con un focolare, un tetto a sbalzo e pavimentazioni in pietra naturale
Idee per un grande patio o portico chic nel cortile laterale con un focolare, un tetto a sbalzo e pavimentazioni in pietra naturale

Exterior; Photo Credit: Bruce Martin
Foto di un piccolo patio o portico design nel cortile laterale con pedane e un tetto a sbalzo
Foto di un piccolo patio o portico design nel cortile laterale con pedane e un tetto a sbalzo
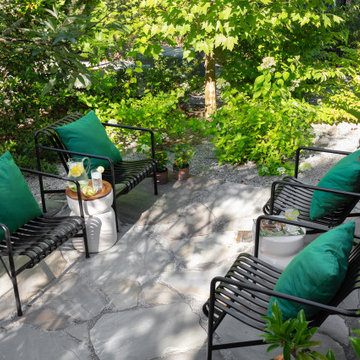
Photography: Rustic White
Foto di un piccolo patio o portico design nel cortile laterale con pavimentazioni in pietra naturale e nessuna copertura
Foto di un piccolo patio o portico design nel cortile laterale con pavimentazioni in pietra naturale e nessuna copertura
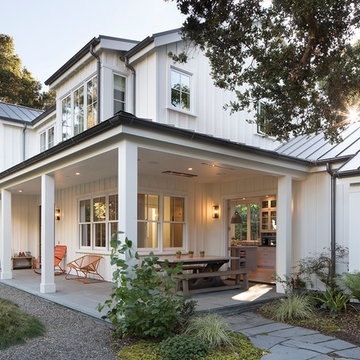
Paul Dyer
Esempio di un portico country di medie dimensioni e nel cortile laterale con pavimentazioni in pietra naturale e un tetto a sbalzo
Esempio di un portico country di medie dimensioni e nel cortile laterale con pavimentazioni in pietra naturale e un tetto a sbalzo

Our Princeton Architects designed this side entrance for everyday use to reflect the elegance and sophistication of the main front entrance.
Foto di un portico tradizionale di medie dimensioni e nel cortile laterale con pavimentazioni in pietra naturale e un tetto a sbalzo
Foto di un portico tradizionale di medie dimensioni e nel cortile laterale con pavimentazioni in pietra naturale e un tetto a sbalzo
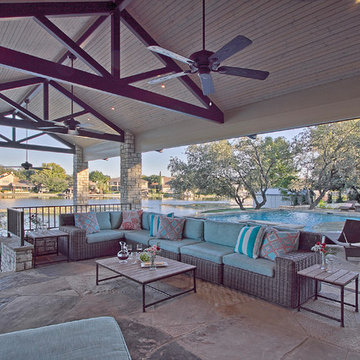
-Fans: Quorum; Old World w/ black blades; 52"
-Hand Chipped Oklahoma Stone
Ceiling: Behr Semi-Transparent Exterior Wood Stain; Light Lead
Metal Trusses: Sherwin Williams All Surface Enamel Bronzetone; Custom Colors; Medium Brown
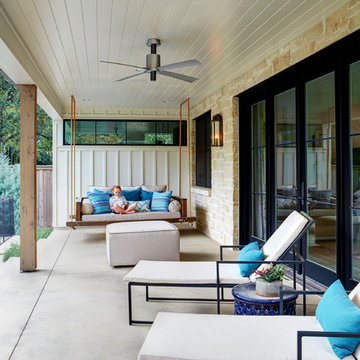
Aaron Dougherty Photography
Immagine di un grande portico country nel cortile laterale con lastre di cemento e un tetto a sbalzo
Immagine di un grande portico country nel cortile laterale con lastre di cemento e un tetto a sbalzo
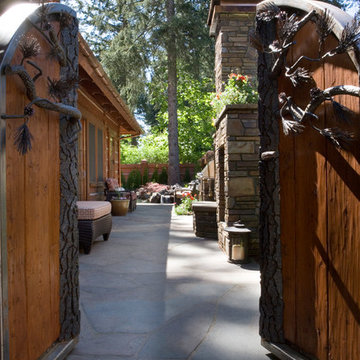
Idee per un patio o portico stile rurale di medie dimensioni e nel cortile laterale con un caminetto, pavimentazioni in pietra naturale e nessuna copertura

Situated in a neighborhood of grand Victorians, this shingled Foursquare home seemed like a bit of a wallflower with its plain façade. The homeowner came to Cummings Architects hoping for a design that would add some character and make the house feel more a part of the neighborhood.
The answer was an expansive porch that runs along the front façade and down the length of one side, providing a beautiful new entrance, lots of outdoor living space, and more than enough charm to transform the home’s entire personality. Designed to coordinate seamlessly with the streetscape, the porch includes many custom details including perfectly proportioned double columns positioned on handmade piers of tiered shingles, mahogany decking, and a fir beaded ceiling laid in a pattern designed specifically to complement the covered porch layout. Custom designed and built handrails bridge the gap between the supporting piers, adding a subtle sense of shape and movement to the wrap around style.
Other details like the crown molding integrate beautifully with the architectural style of the home, making the porch look like it’s always been there. No longer the wallflower, this house is now a lovely beauty that looks right at home among its majestic neighbors.
Photo by Eric Roth

Linda McDougald, principal and lead designer of Linda McDougald Design l Postcard from Paris Home, re-designed and renovated her home, which now showcases an innovative mix of contemporary and antique furnishings set against a dramatic linen, white, and gray palette.
The English country home features floors of dark-stained oak, white painted hardwood, and Lagos Azul limestone. Antique lighting marks most every room, each of which is filled with exquisite antiques from France. At the heart of the re-design was an extensive kitchen renovation, now featuring a La Cornue Chateau range, Sub-Zero and Miele appliances, custom cabinetry, and Waterworks tile.
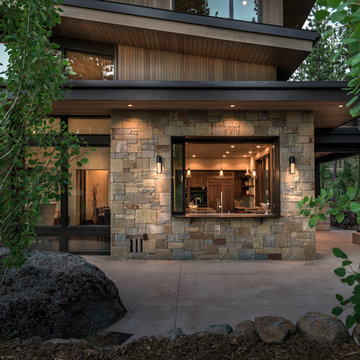
Vance Fox
Immagine di un patio o portico rustico di medie dimensioni e nel cortile laterale con lastre di cemento
Immagine di un patio o portico rustico di medie dimensioni e nel cortile laterale con lastre di cemento
Patii e Portici nel cortile laterale - Foto e idee
1