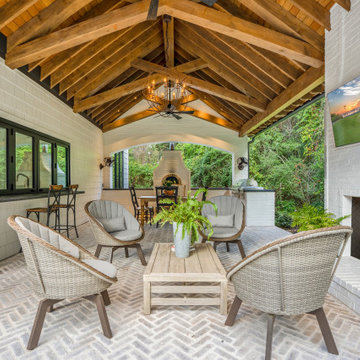Patii e Portici nel cortile laterale - Foto e idee
Filtra anche per:
Budget
Ordina per:Popolari oggi
121 - 140 di 998 foto
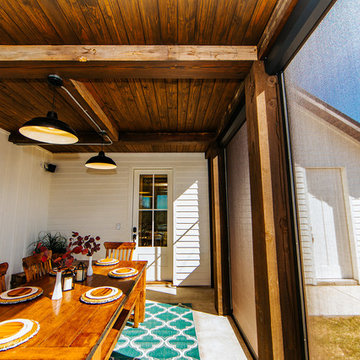
Snap Chic Photography
Foto di un grande portico country nel cortile laterale con un portico chiuso, lastre di cemento e un tetto a sbalzo
Foto di un grande portico country nel cortile laterale con un portico chiuso, lastre di cemento e un tetto a sbalzo
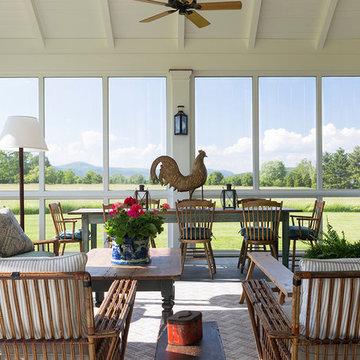
Doyle Coffin Architecture + George Ross, Photographer
Idee per un grande portico country nel cortile laterale con pavimentazioni in pietra naturale, un tetto a sbalzo e con illuminazione
Idee per un grande portico country nel cortile laterale con pavimentazioni in pietra naturale, un tetto a sbalzo e con illuminazione
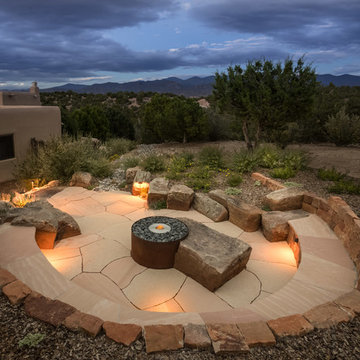
A custom fire pit plaza built into the hill off the parking area of the residence provides an evening escape to admire the expansive New Mexican sky. A custom alcohol-fueled fire feature is built into a boulder. A semi-circular stonework bench with flagstone topper and custom cushions/ outdoor pillows (not shown) provide ample seating for residents and their guests. Down-lit landscape lighting provides a soft ambiance to the area while allowing guests to safely move about the space.
Photo Credit: Kirk Gittings
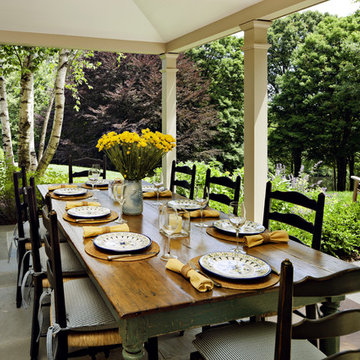
The Dining Porch leads to a large bluestone terrace overlooking a lake.
Robert Benson Photography
Ispirazione per un grande portico country nel cortile laterale con pavimentazioni in pietra naturale e un tetto a sbalzo
Ispirazione per un grande portico country nel cortile laterale con pavimentazioni in pietra naturale e un tetto a sbalzo
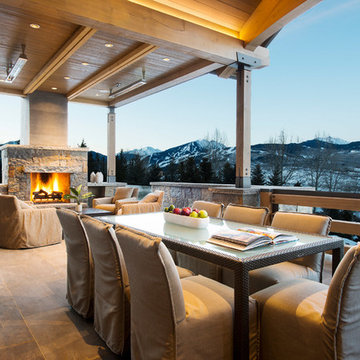
Stone flooring and and timber set the mood with the panoramic vista of Aspen Highlands and the Colorado Rockies create the backdrop. Complete with stone hearth fireplace, built in grill, lounge area and dining table for 8 this patio is perfect summer BBQ's with family and friends.
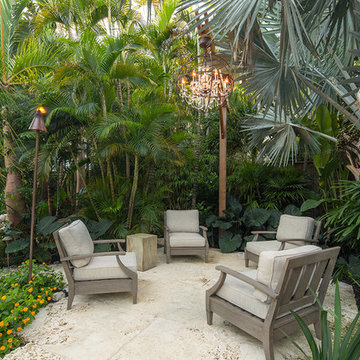
Tamara Alvarez
Esempio di un grande patio o portico tropicale nel cortile laterale
Esempio di un grande patio o portico tropicale nel cortile laterale
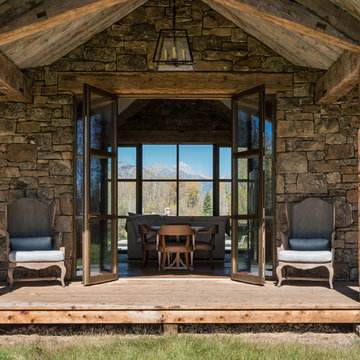
Photo Credit: JLF Architecture
Foto di un grande portico stile rurale nel cortile laterale con pedane e un tetto a sbalzo
Foto di un grande portico stile rurale nel cortile laterale con pedane e un tetto a sbalzo

Linda McDougald, principal and lead designer of Linda McDougald Design l Postcard from Paris Home, re-designed and renovated her home, which now showcases an innovative mix of contemporary and antique furnishings set against a dramatic linen, white, and gray palette.
The English country home features floors of dark-stained oak, white painted hardwood, and Lagos Azul limestone. Antique lighting marks most every room, each of which is filled with exquisite antiques from France. At the heart of the re-design was an extensive kitchen renovation, now featuring a La Cornue Chateau range, Sub-Zero and Miele appliances, custom cabinetry, and Waterworks tile.
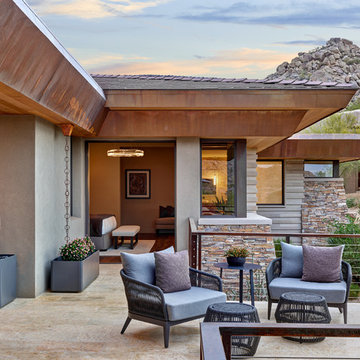
Located near the base of Scottsdale landmark Pinnacle Peak, the Desert Prairie is surrounded by distant peaks as well as boulder conservation easements. This 30,710 square foot site was unique in terrain and shape and was in close proximity to adjacent properties. These unique challenges initiated a truly unique piece of architecture.
Planning of this residence was very complex as it weaved among the boulders. The owners were agnostic regarding style, yet wanted a warm palate with clean lines. The arrival point of the design journey was a desert interpretation of a prairie-styled home. The materials meet the surrounding desert with great harmony. Copper, undulating limestone, and Madre Perla quartzite all blend into a low-slung and highly protected home.
Located in Estancia Golf Club, the 5,325 square foot (conditioned) residence has been featured in Luxe Interiors + Design’s September/October 2018 issue. Additionally, the home has received numerous design awards.
Desert Prairie // Project Details
Architecture: Drewett Works
Builder: Argue Custom Homes
Interior Design: Lindsey Schultz Design
Interior Furnishings: Ownby Design
Landscape Architect: Greey|Pickett
Photography: Werner Segarra
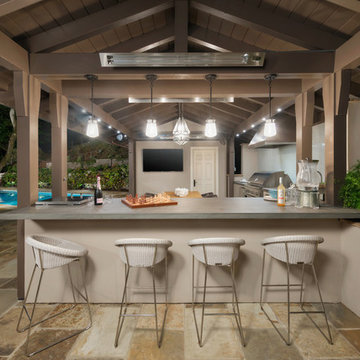
Designed to compliment the existing single story home in a densely wooded setting, this Pool Cabana serves as outdoor kitchen, dining, bar, bathroom/changing room, and storage. Photos by Ross Pushinaitus.
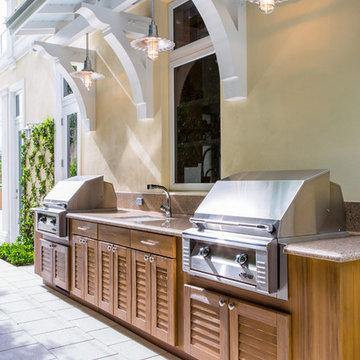
I have received many inquiries regarding this cabinetry. While the product was beautiful, I cannot recommend the company that supplied it.
Custom summer kitchen. The cabinetry is not actual teak, but a man made composite product specially designed to hold up in the Florida elements.
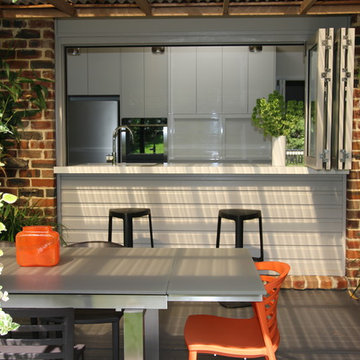
Brian Patterson
Foto di un grande patio o portico contemporaneo nel cortile laterale con una pergola
Foto di un grande patio o portico contemporaneo nel cortile laterale con una pergola
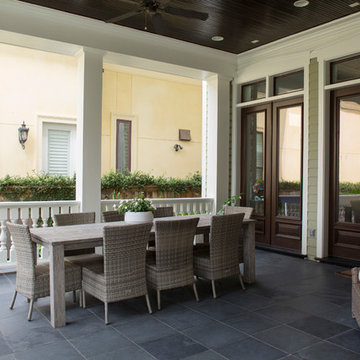
Photographer - www.felixsanchez.com
Ispirazione per un ampio portico chic nel cortile laterale con pavimentazioni in pietra naturale, un tetto a sbalzo e parapetto in legno
Ispirazione per un ampio portico chic nel cortile laterale con pavimentazioni in pietra naturale, un tetto a sbalzo e parapetto in legno
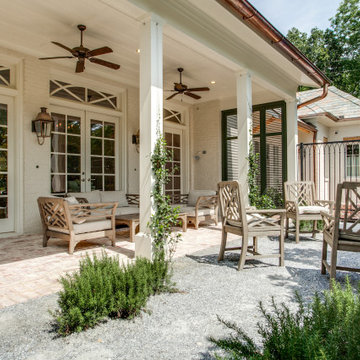
side porch
Immagine di un grande portico chic nel cortile laterale con pavimentazioni in mattoni e un tetto a sbalzo
Immagine di un grande portico chic nel cortile laterale con pavimentazioni in mattoni e un tetto a sbalzo
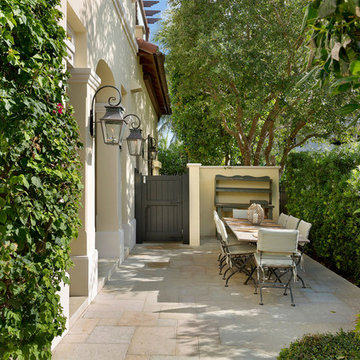
Patio
Immagine di un patio o portico mediterraneo di medie dimensioni e nel cortile laterale con cemento stampato e nessuna copertura
Immagine di un patio o portico mediterraneo di medie dimensioni e nel cortile laterale con cemento stampato e nessuna copertura
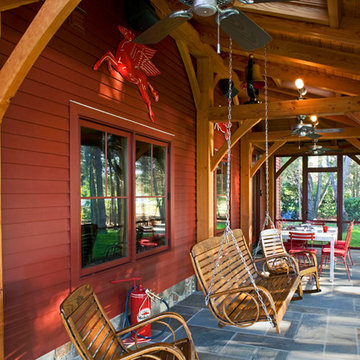
3,500 SF timberframe barn serves as an accessory structure to a 14,000 SF custom home located on a 5-acre property on Aberdeen Creek.
Immagine di un portico classico nel cortile laterale con un portico chiuso e un tetto a sbalzo
Immagine di un portico classico nel cortile laterale con un portico chiuso e un tetto a sbalzo
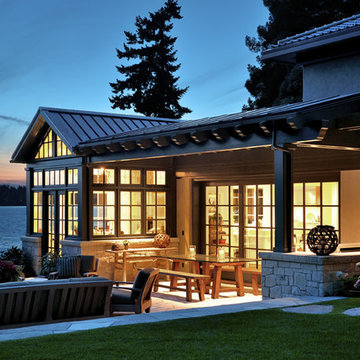
This outdoor patio is connected to the kitchen through the lantern-like pantry, ideal for entertaining large groups outside. The covered area provides protection for extended seasonal outdoor dining.
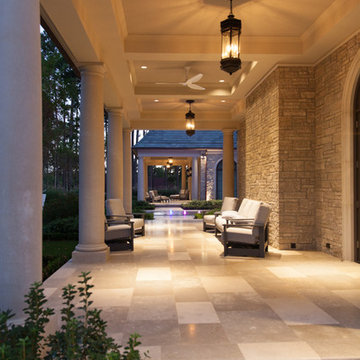
Ispirazione per un ampio patio o portico mediterraneo nel cortile laterale con piastrelle e un tetto a sbalzo
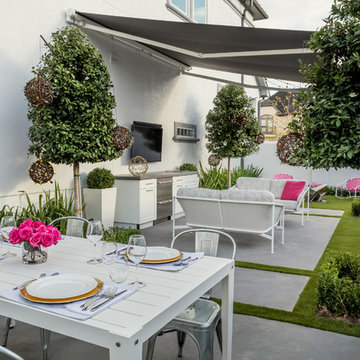
Ispirazione per un piccolo patio o portico classico nel cortile laterale con lastre di cemento e un parasole
Patii e Portici nel cortile laterale - Foto e idee
7
