Patii e Portici nel cortile laterale - Foto e idee
Filtra anche per:
Budget
Ordina per:Popolari oggi
21 - 40 di 9.558 foto
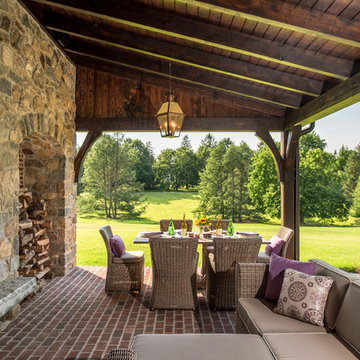
Angle Eye Photography
Immagine di un grande patio o portico tradizionale nel cortile laterale con pavimentazioni in mattoni, un tetto a sbalzo e con illuminazione
Immagine di un grande patio o portico tradizionale nel cortile laterale con pavimentazioni in mattoni, un tetto a sbalzo e con illuminazione
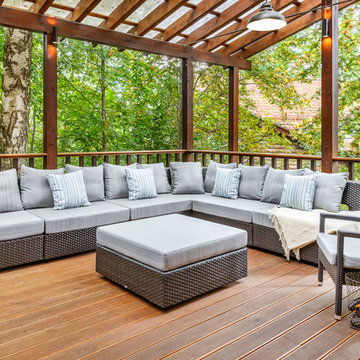
Открытая терраса в загородном бревенчатом доме. Авторы Диана Генералова, Марина Каманина, фотограф Михаил Калинин
Immagine di un grande portico contemporaneo nel cortile laterale con un tetto a sbalzo
Immagine di un grande portico contemporaneo nel cortile laterale con un tetto a sbalzo
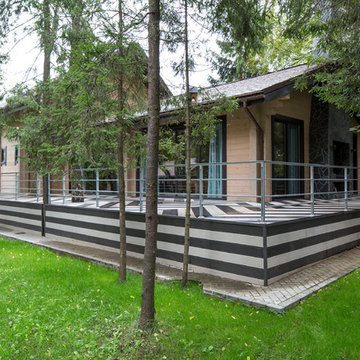
студия TS Design | Тарас Безруков и Стас Самкович
Immagine di un portico design nel cortile laterale con pedane
Immagine di un portico design nel cortile laterale con pedane
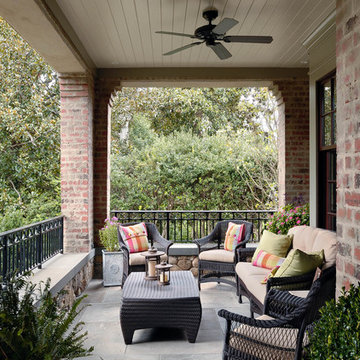
Idee per un grande portico classico nel cortile laterale con pavimentazioni in pietra naturale e un tetto a sbalzo
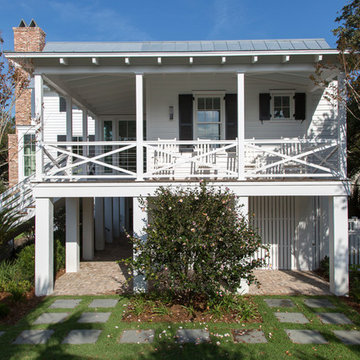
Julia Lynn
Foto di un portico stile marino nel cortile laterale con pavimentazioni in mattoni e un tetto a sbalzo
Foto di un portico stile marino nel cortile laterale con pavimentazioni in mattoni e un tetto a sbalzo
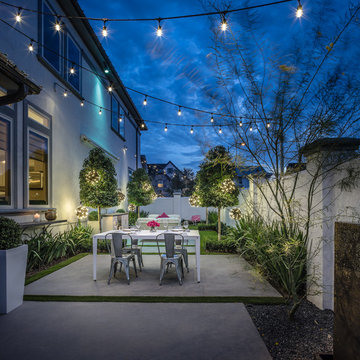
Foto di un piccolo patio o portico tradizionale nel cortile laterale con lastre di cemento e un parasole
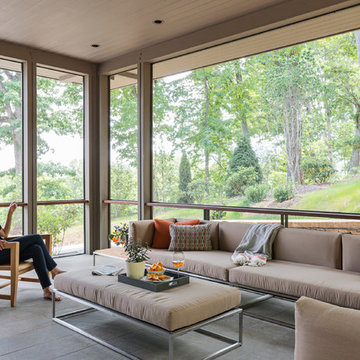
We drew inspiration from traditional prairie motifs and updated them for this modern home in the mountains. Throughout the residence, there is a strong theme of horizontal lines integrated with a natural, woodsy palette and a gallery-like aesthetic on the inside.
Interiors by Alchemy Design
Photography by Todd Crawford
Built by Tyner Construction
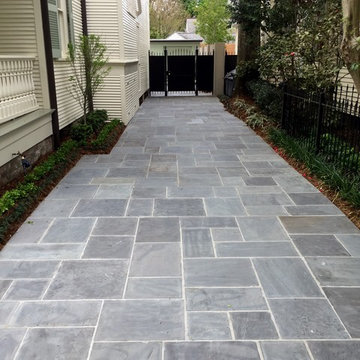
Foto di un patio o portico classico di medie dimensioni e nel cortile laterale con pavimentazioni in pietra naturale e nessuna copertura
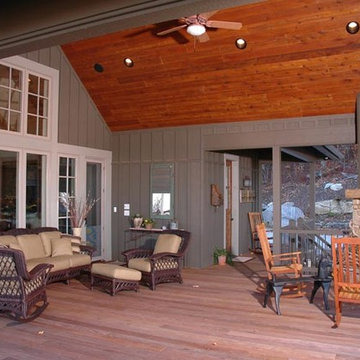
Idee per un grande portico chic nel cortile laterale con un focolare, pedane e un tetto a sbalzo
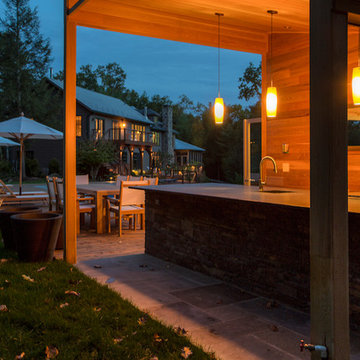
Keeping the party going into the night with glowing task lighting and plenty of night lighting throughout the cedar decked pool area. A generously sized dining area flanks the outdoor kitchen with sink, refrigerator, ice maker and gas burners.
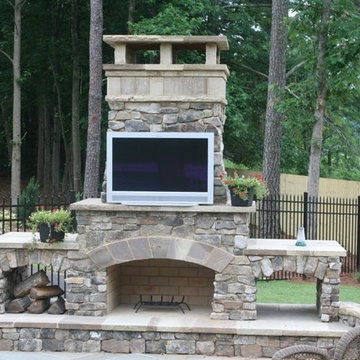
36" OUTDOOR FIREPLACE KIT (overall total height is 8 feet or customize to be taller or wider. Smaller fireplaces available starting at $2850. (READY TO ASSEMBLE) Free Shipping to AL, GA, TN, SC!! Call for shipping prices outside of the Southeast. Install options available in GA.
Take the party outside with this beautiful stone fireplace kit. Do it yourself or have us install it.
Delivery options available
Includes: Firebox, Throat, 3 Chimney sections (6" each section), 8" block risers, Natural Stone Hearth pieces, Firebrick, Fire Mortar, Type' S' High Strength Premixed Mortar, 100% Natural Real-Cut Stone Veneer with pre-cut corners, and Stone Mantle. (Footer not included)
Daco Stone
770-222-2425
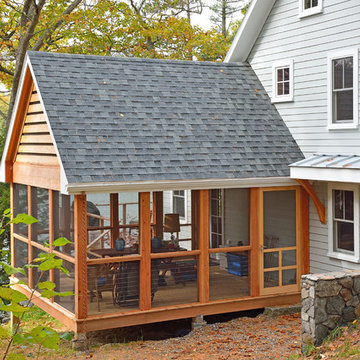
This family can enjoy their water views from both the screened in porch and outside deck, enclosed with stainless steel railings.
Esempio di un grande portico chic nel cortile laterale con un portico chiuso e un tetto a sbalzo
Esempio di un grande portico chic nel cortile laterale con un portico chiuso e un tetto a sbalzo
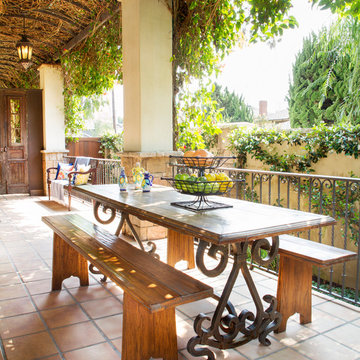
Photo Credit: Nicole Leone
Foto di un portico mediterraneo nel cortile laterale con una pergola e piastrelle
Foto di un portico mediterraneo nel cortile laterale con una pergola e piastrelle
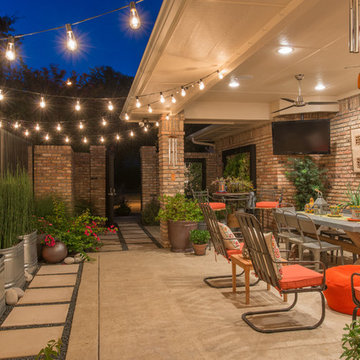
Michael Hunter
Foto di un patio o portico boho chic nel cortile laterale con un giardino in vaso, cemento stampato e un tetto a sbalzo
Foto di un patio o portico boho chic nel cortile laterale con un giardino in vaso, cemento stampato e un tetto a sbalzo
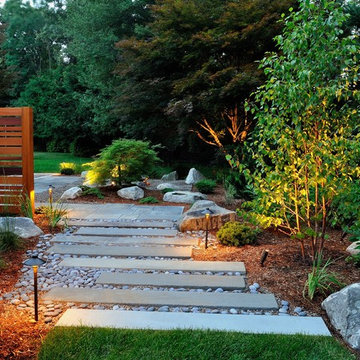
Asian style backyard viewing garden. Boulders and peastone with natural granite bridge, bluestone patio, natural stone bubbler, low voltage lighting and Japanese Maples. - Sallie Hill Design | Landscape Architecture | 339-970-9058 | salliehilldesign.com | photo ©2014 Brian Hill
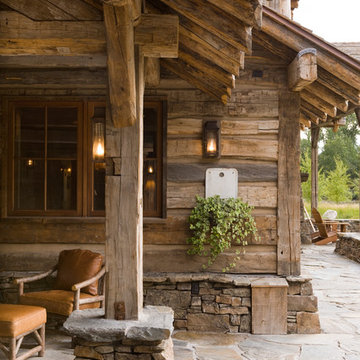
Ispirazione per un patio o portico rustico di medie dimensioni e nel cortile laterale con pavimentazioni in pietra naturale e un tetto a sbalzo
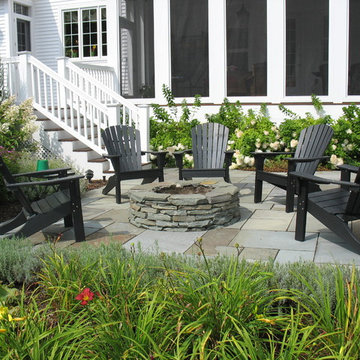
Rebecca Lindenmeyr
Immagine di un patio o portico tradizionale nel cortile laterale con pavimentazioni in pietra naturale, un focolare e nessuna copertura
Immagine di un patio o portico tradizionale nel cortile laterale con pavimentazioni in pietra naturale, un focolare e nessuna copertura
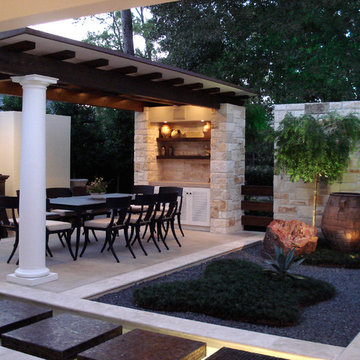
Exterior Worlds Landscape, Pool & Patio Design & Installation Case HistoryExterior Worlds was recently involved in collaboration with renowned Houston architect Gary Chandler.
Mr. Chandler was hired to remodel a home for a resident who spent considerable time entertaining business clients at his residents. The new space was intended to function as a dining terrace and lounging for clients.
Mr. Chandler designed this terrace as a grotto with a distinctively classical tone.
It consisted of the dining space itself, a fireplace, and seating areas. Exterior Worlds was contracted to develop the surrounding outdoor space with a landscape and garden design that would support the vision and structure of the grotto.
The primary support element we created was a garden.
Its design was abstract, being characterized by only a few elements distinguished by very simple forms. Gravel was used profusely throughout in order to provide plenty of walking space. Vegetation was kept to a minimum to ensure low maintenance.
Antiques were then placed in the garden as decorative focal points. This created a color scheme that alternately complimented and contrasted that of the grotto. To ensure the privacy of visiting clients, we screened the garden off from the neighboring residence by planting an alley of trees.
The near side of the alley functions as a walkway that provides visiting guests with a sweeping tour of the garden. The backside of the trees presents an attractive, albeit impenetrable screen that prevents anyone outside the property from looking into its interior.
Our team further developed the landscape as a whole by planting a backdrop of trees.
These trees, when illuminated with artificial moonlight, created silhouettes that bathed the surrounding yard, and the garden within it, in an ambient blend of light and shadow.
Transition in and out of space was another important support element in this project.
In order for guests to comfortably enjoy the dining area, and then move with ease into the landscape at will, it was necessary to create simple and inviting transition areas. We decided that gravel would be the best material to use in building pathways through the garden.
We based this on several factors. Gravel has a Zen-like quality to it that makes it very calming to the mind. Guests walking through the garden in the evening would feel more relaxed and comfortable discussing business.
The aesthetic of gravel is also a curious blend of classical and modern tones, so it is the ideal complement to anything with classical architectural elements. It is also an excellent material to use for planting trees in the hardscape because it facilitates irrigation and drainage. One of the pathways we built in this project, in fact, doubled as a concealed drain.
Additional visual interest was created with sculpture and dwarf mondo mounds.
The irregularity of green forms and pottery contrasted with the rectilinear forms of the classical hardscape. When viewed in its entirety, the final scene took on the dimensions of a painting.
Landscape lighting was done by a partner company, Illuminations Lighting and Design.
ILD uplit the trees and feature lit the sculptures. They also created functional, artificial moonlight with mercury vapor tree lamps. Transition spaces throughout the property were illuminated with path lighting.
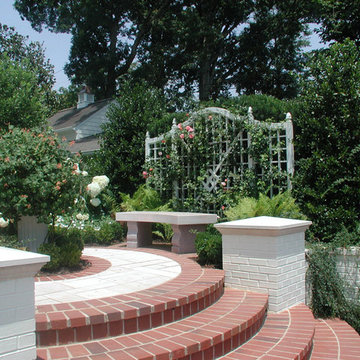
Still part of the patio, the curved brick steps lead up to a quiet area with a marble bench, rose trellis, and large planted container in the center of the brick and marble circle.
SWH
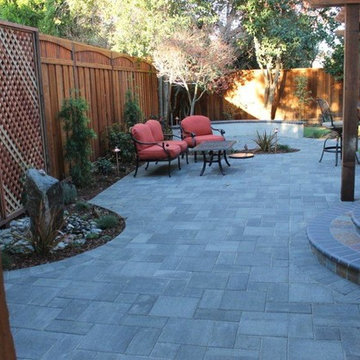
Design and build by Jpm Landscape
Esempio di un patio o portico classico nel cortile laterale con pavimentazioni in cemento
Esempio di un patio o portico classico nel cortile laterale con pavimentazioni in cemento
Patii e Portici nel cortile laterale - Foto e idee
2