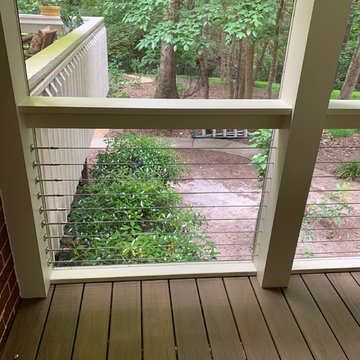Patii e Portici nel cortile laterale - Foto e idee
Filtra anche per:
Budget
Ordina per:Popolari oggi
161 - 180 di 9.565 foto
1 di 2
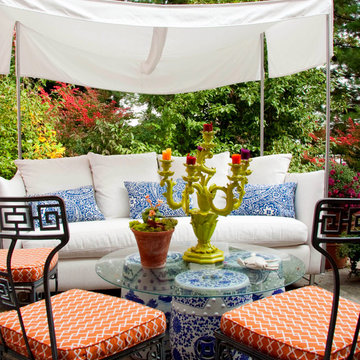
Photo: Drew Callaghan
Idee per un grande patio o portico design nel cortile laterale con nessuna copertura e pavimentazioni in pietra naturale
Idee per un grande patio o portico design nel cortile laterale con nessuna copertura e pavimentazioni in pietra naturale
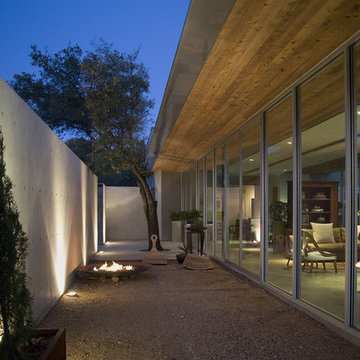
Immagine di un patio o portico minimalista nel cortile laterale con un focolare
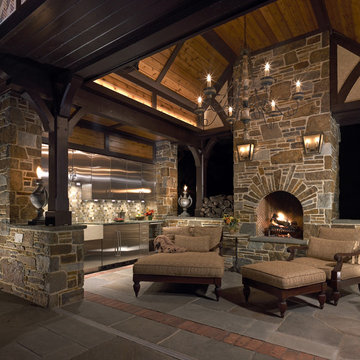
A primary goal for this small out-building project was the creation of comfortable outdoor spaces for living and entertaining adjacent to an existing pool.
Jeffrey Totaro, Photographer
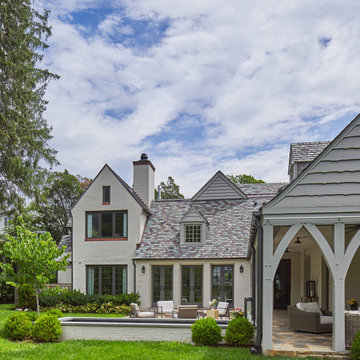
Idee per un grande patio o portico country nel cortile laterale con fontane e pavimentazioni in pietra naturale

Esempio di un grande portico country nel cortile laterale con pavimentazioni in pietra naturale e un tetto a sbalzo
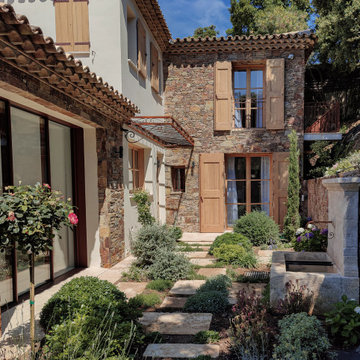
Patio arrière végétalisée
Foto di un grande patio o portico mediterraneo nel cortile laterale con fontane, pavimentazioni in pietra naturale e una pergola
Foto di un grande patio o portico mediterraneo nel cortile laterale con fontane, pavimentazioni in pietra naturale e una pergola
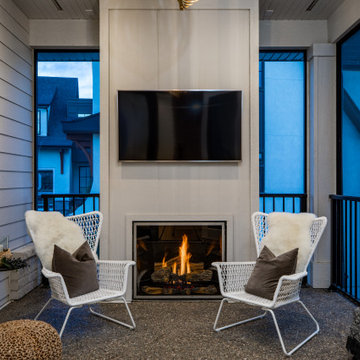
All Seasons Room with Exterior Fireplace
Modern Farmhouse - Custom Home
Calgary, Alberta
Foto di un grande portico country nel cortile laterale con un caminetto, pedane, un tetto a sbalzo e parapetto in metallo
Foto di un grande portico country nel cortile laterale con un caminetto, pedane, un tetto a sbalzo e parapetto in metallo
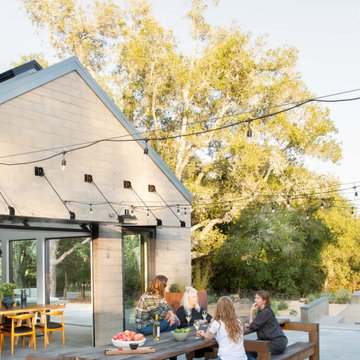
The Sonoma Farmhaus project was designed for a cycling enthusiast with a globally demanding professional career, who wanted to create a place that could serve as both a retreat of solitude and a hub for gathering with friends and family. Located within the town of Graton, California, the site was chosen not only to be close to a small town and its community, but also to be within cycling distance to the picturesque, coastal Sonoma County landscape.
Taking the traditional forms of farmhouse, and their notions of sustenance and community, as inspiration, the project comprises an assemblage of two forms - a Main House and a Guest House with Bike Barn - joined in the middle by a central outdoor gathering space anchored by a fireplace. The vision was to create something consciously restrained and one with the ground on which it stands. Simplicity, clear detailing, and an innate understanding of how things go together were all central themes behind the design. Solid walls of rammed earth blocks, fabricated from soils excavated from the site, bookend each of the structures.
According to the owner, the use of simple, yet rich materials and textures...“provides a humanness I’ve not known or felt in any living venue I’ve stayed, Farmhaus is an icon of sustenance for me".
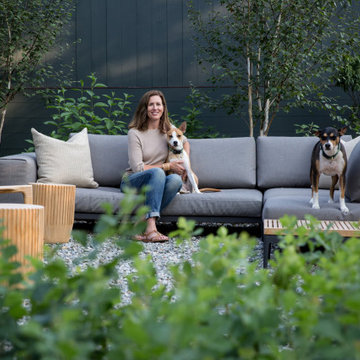
Outdoor Patio Area of JCI Offices. Jess with the two office mascots Roxie and Frankie
Ispirazione per un patio o portico contemporaneo di medie dimensioni e nel cortile laterale con un giardino in vaso, ghiaia e nessuna copertura
Ispirazione per un patio o portico contemporaneo di medie dimensioni e nel cortile laterale con un giardino in vaso, ghiaia e nessuna copertura
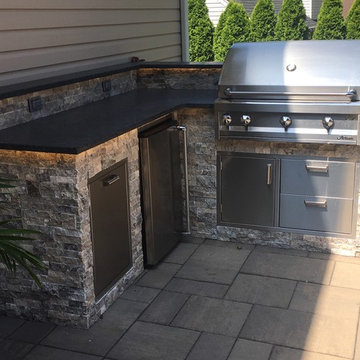
Immagine di un patio o portico chic di medie dimensioni e nel cortile laterale con pavimentazioni in pietra naturale e nessuna copertura
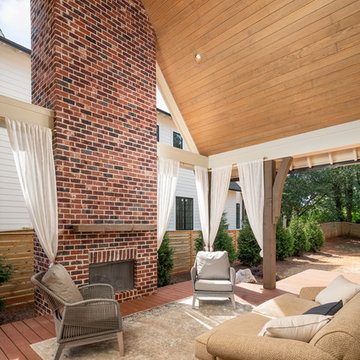
Immagine di un grande portico tradizionale nel cortile laterale con un caminetto e un tetto a sbalzo
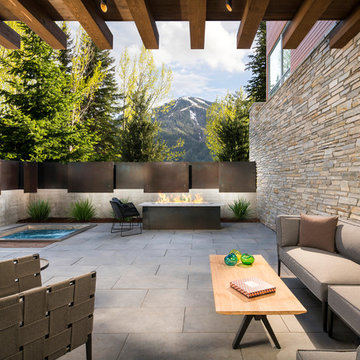
Ispirazione per un grande patio o portico rustico nel cortile laterale con un focolare, un tetto a sbalzo e pavimentazioni in cemento
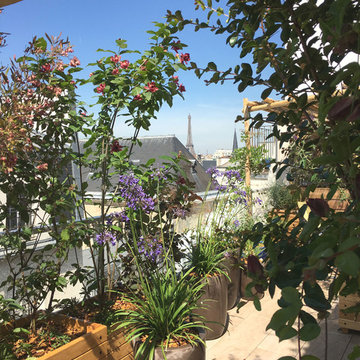
Les nouvelles plantations cadrent les vues sur la ville - en l'occurence la Tour Eiffel
Ispirazione per un patio o portico country di medie dimensioni e nel cortile laterale con un giardino in vaso, piastrelle e una pergola
Ispirazione per un patio o portico country di medie dimensioni e nel cortile laterale con un giardino in vaso, piastrelle e una pergola
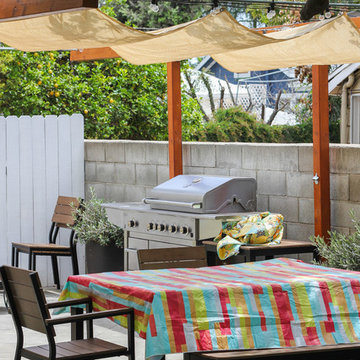
Immagine di un piccolo patio o portico minimalista nel cortile laterale con lastre di cemento e un parasole
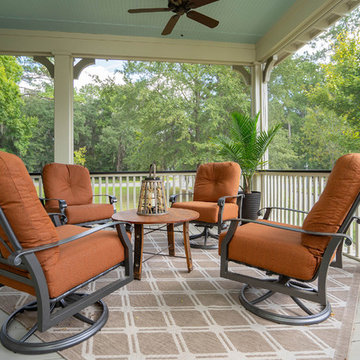
Ispirazione per un portico country nel cortile laterale con pedane e un tetto a sbalzo
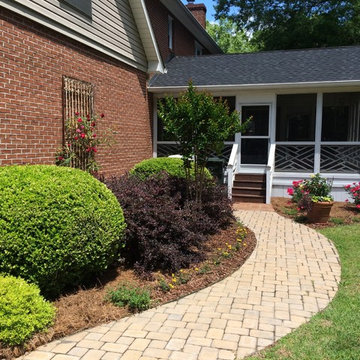
Ispirazione per un portico tradizionale di medie dimensioni e nel cortile laterale con un portico chiuso, pavimentazioni in cemento e un tetto a sbalzo
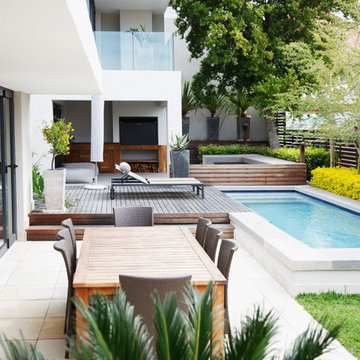
Foto di un patio o portico contemporaneo nel cortile laterale con pedane e nessuna copertura
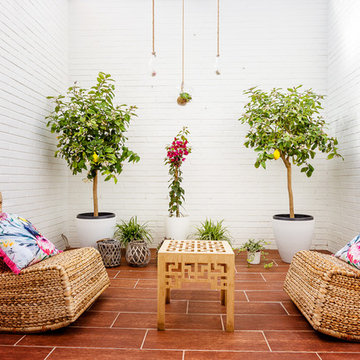
lafotobelle.com
Ispirazione per un patio o portico mediterraneo di medie dimensioni e nel cortile laterale con un giardino in vaso
Ispirazione per un patio o portico mediterraneo di medie dimensioni e nel cortile laterale con un giardino in vaso
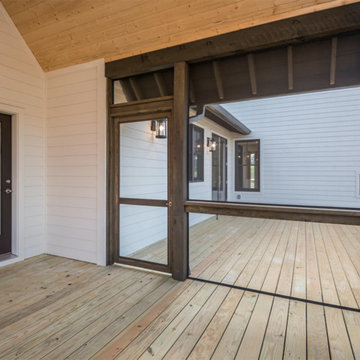
Perfectly settled in the shade of three majestic oak trees, this timeless homestead evokes a deep sense of belonging to the land. The Wilson Architects farmhouse design riffs on the agrarian history of the region while employing contemporary green technologies and methods. Honoring centuries-old artisan traditions and the rich local talent carrying those traditions today, the home is adorned with intricate handmade details including custom site-harvested millwork, forged iron hardware, and inventive stone masonry. Welcome family and guests comfortably in the detached garage apartment. Enjoy long range views of these ancient mountains with ample space, inside and out.
Patii e Portici nel cortile laterale - Foto e idee
9
