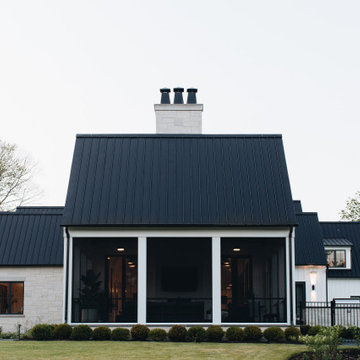Patii e Portici nel cortile laterale - Foto e idee
Filtra anche per:
Budget
Ordina per:Popolari oggi
1 - 20 di 9.567 foto
1 di 2

Immagine di un grande patio o portico stile marinaro nel cortile laterale con lastre di cemento e una pergola

Benjamin Hill Photography
Immagine di un ampio portico classico nel cortile laterale con pedane, un tetto a sbalzo e parapetto in legno
Immagine di un ampio portico classico nel cortile laterale con pedane, un tetto a sbalzo e parapetto in legno
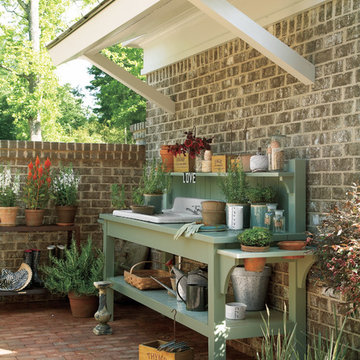
Immagine di un patio o portico classico di medie dimensioni e nel cortile laterale con un giardino in vaso, pavimentazioni in mattoni e nessuna copertura
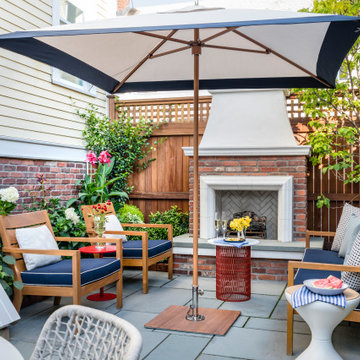
To create a colonial outdoor living space, we gut renovated this patio, incorporating heated bluestones, a custom traditional fireplace and bespoke furniture. The space was divided into three distinct zones for cooking, dining, and lounging. Firing up the built-in gas grill or a relaxing by the fireplace, this space brings the inside out.

The Holloway blends the recent revival of mid-century aesthetics with the timelessness of a country farmhouse. Each façade features playfully arranged windows tucked under steeply pitched gables. Natural wood lapped siding emphasizes this homes more modern elements, while classic white board & batten covers the core of this house. A rustic stone water table wraps around the base and contours down into the rear view-out terrace.
Inside, a wide hallway connects the foyer to the den and living spaces through smooth case-less openings. Featuring a grey stone fireplace, tall windows, and vaulted wood ceiling, the living room bridges between the kitchen and den. The kitchen picks up some mid-century through the use of flat-faced upper and lower cabinets with chrome pulls. Richly toned wood chairs and table cap off the dining room, which is surrounded by windows on three sides. The grand staircase, to the left, is viewable from the outside through a set of giant casement windows on the upper landing. A spacious master suite is situated off of this upper landing. Featuring separate closets, a tiled bath with tub and shower, this suite has a perfect view out to the rear yard through the bedroom's rear windows. All the way upstairs, and to the right of the staircase, is four separate bedrooms. Downstairs, under the master suite, is a gymnasium. This gymnasium is connected to the outdoors through an overhead door and is perfect for athletic activities or storing a boat during cold months. The lower level also features a living room with a view out windows and a private guest suite.
Architect: Visbeen Architects
Photographer: Ashley Avila Photography
Builder: AVB Inc.

Designed to compliment the existing single story home in a densely wooded setting, this Pool Cabana serves as outdoor kitchen, dining, bar, bathroom/changing room, and storage. Photos by Ross Pushinaitus.
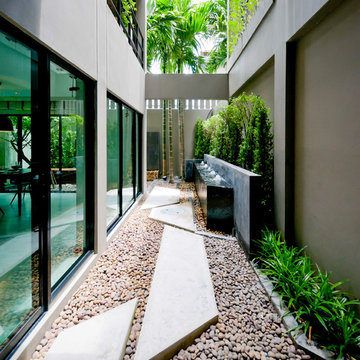
Idee per un piccolo patio o portico contemporaneo nel cortile laterale con fontane, cemento stampato e un tetto a sbalzo

Idee per un grande portico rustico nel cortile laterale con un portico chiuso, pavimentazioni in pietra naturale e un tetto a sbalzo
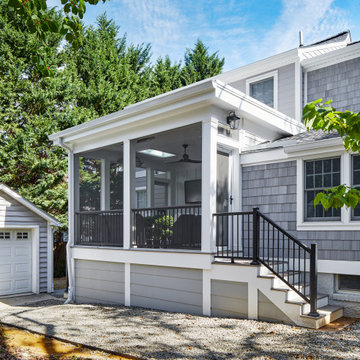
Foto di un portico tradizionale di medie dimensioni e nel cortile laterale con un portico chiuso

Modern Shaded Living Area, Pool Cabana and Outdoor Bar
Immagine di un piccolo patio o portico design nel cortile laterale con pavimentazioni in pietra naturale e un gazebo o capanno
Immagine di un piccolo patio o portico design nel cortile laterale con pavimentazioni in pietra naturale e un gazebo o capanno

Idee per un ampio patio o portico chic nel cortile laterale con lastre di cemento e un tetto a sbalzo

Ample seating for the expansive views of surrounding farmland in Edna Valley wine country.
Ispirazione per un grande portico country nel cortile laterale con pavimentazioni in mattoni e una pergola
Ispirazione per un grande portico country nel cortile laterale con pavimentazioni in mattoni e una pergola

To avoid blocking views from interior spaces, this porch was set to the side of the kitchen. Telescoping sliding doors create a seamless connection between inside and out.
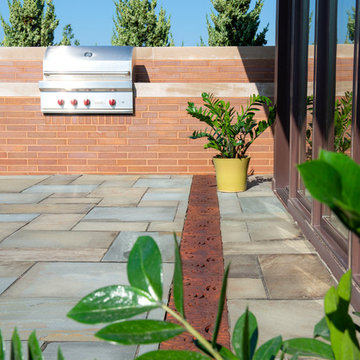
Renn Kuhnen Photography
Esempio di un grande patio o portico design nel cortile laterale con pavimentazioni in pietra naturale e nessuna copertura
Esempio di un grande patio o portico design nel cortile laterale con pavimentazioni in pietra naturale e nessuna copertura
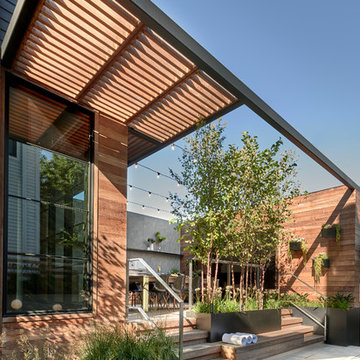
Back deck opens out to the side; stone pavers frame a sunken rectangular pool. Tony Soluri Photography
Foto di un piccolo patio o portico design nel cortile laterale con pavimentazioni in pietra naturale e una pergola
Foto di un piccolo patio o portico design nel cortile laterale con pavimentazioni in pietra naturale e una pergola

PixelProFoto
Esempio di un grande patio o portico minimalista nel cortile laterale con un caminetto, lastre di cemento e una pergola
Esempio di un grande patio o portico minimalista nel cortile laterale con un caminetto, lastre di cemento e una pergola
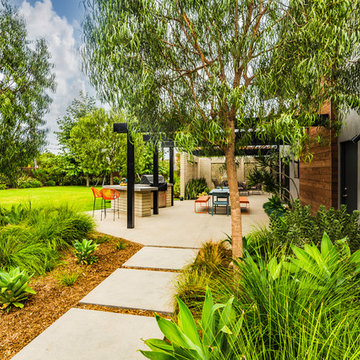
PixelProFoto
Esempio di un grande patio o portico moderno nel cortile laterale con lastre di cemento, una pergola e un caminetto
Esempio di un grande patio o portico moderno nel cortile laterale con lastre di cemento, una pergola e un caminetto

Photography: Garett + Carrie Buell of Studiobuell/ studiobuell.com
Foto di un piccolo portico classico nel cortile laterale con un portico chiuso, lastre di cemento e un tetto a sbalzo
Foto di un piccolo portico classico nel cortile laterale con un portico chiuso, lastre di cemento e un tetto a sbalzo
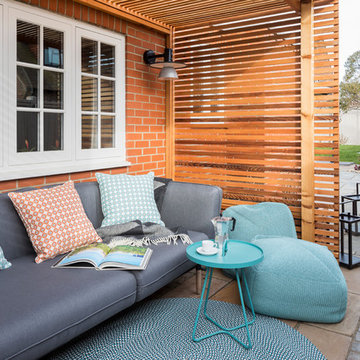
Chris Snook and Emma Painter Interiors
Foto di un piccolo patio o portico tradizionale nel cortile laterale con pavimentazioni in pietra naturale e una pergola
Foto di un piccolo patio o portico tradizionale nel cortile laterale con pavimentazioni in pietra naturale e una pergola
Patii e Portici nel cortile laterale - Foto e idee
1
