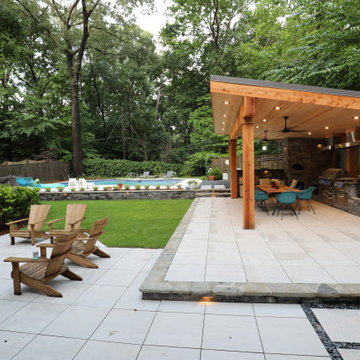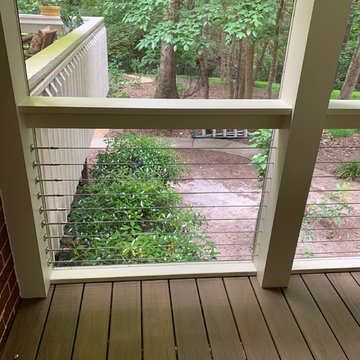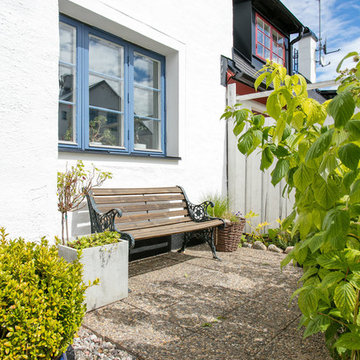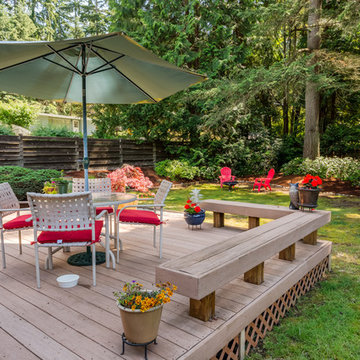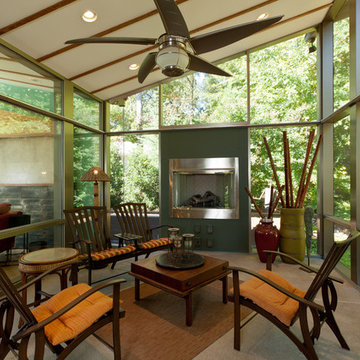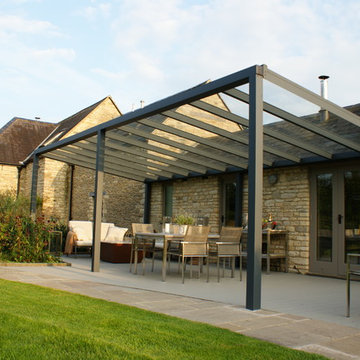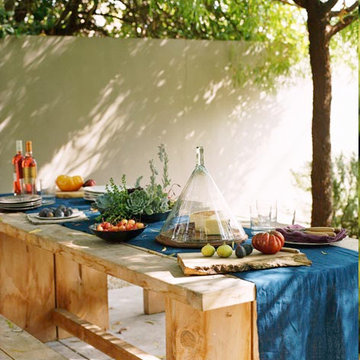Patii e Portici moderni verdi - Foto e idee
Filtra anche per:
Budget
Ordina per:Popolari oggi
101 - 120 di 8.591 foto
1 di 3
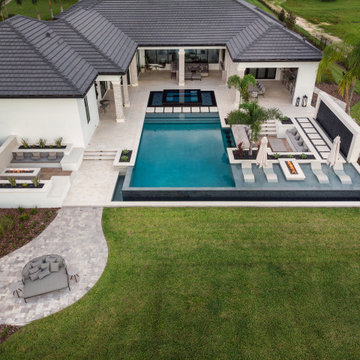
Stonelake Haven is perfectly designed to offer outdoor living in a cohesive plan with outdoor lounges, swim up bar, pool. spa and water fall wall adjacent to porticos for dining and lounging in a Tampa area backyard. Custom Built by Ryan Hughes Design Build. Photography by Jimi Smith.
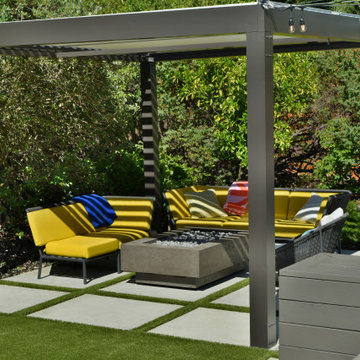
Ispirazione per un grande patio o portico moderno dietro casa con un focolare, pavimentazioni in cemento e una pergola
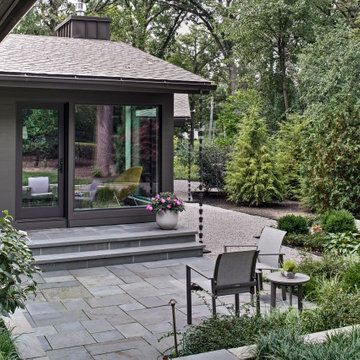
This 1960 house was in need of updating from both design and performance standpoints, and the project turned into a comprehensive deep energy retrofit, with thorough airtightness and insulation, new space conditioning and energy-recovery-ventilation, triple glazed windows, and an interior of incredible elegance. While we maintained the foundation and overall massing, this is essentially a new house, well equipped for a new generation of use and enjoyment.
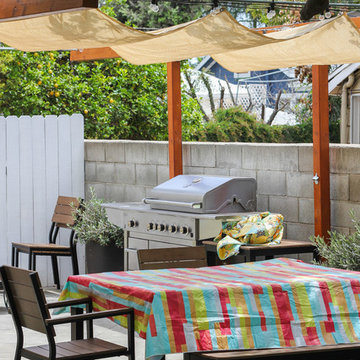
Immagine di un piccolo patio o portico minimalista nel cortile laterale con lastre di cemento e un parasole
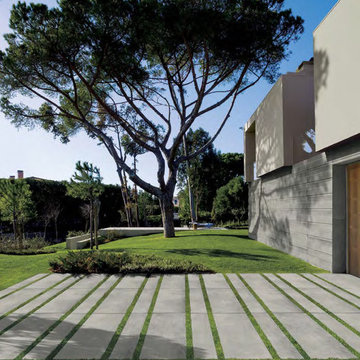
This modern patio has large paver tiles called cemento 2-0 and they are 40x120cm and 20x120cm. There is a variety of sizes and styles.
Ispirazione per un grande patio o portico moderno davanti casa con pavimentazioni in cemento
Ispirazione per un grande patio o portico moderno davanti casa con pavimentazioni in cemento
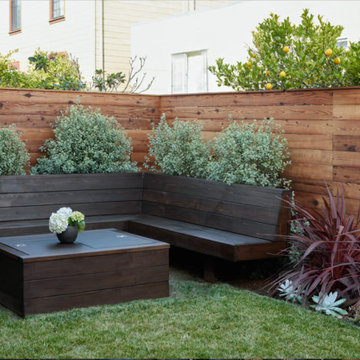
Foto di un patio o portico moderno di medie dimensioni e dietro casa con un focolare, piastrelle e nessuna copertura
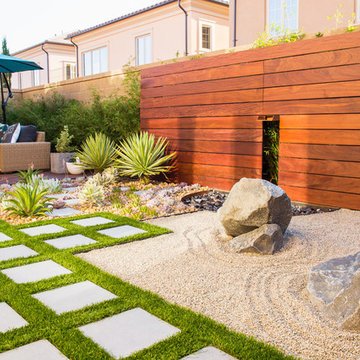
Immagine di un patio o portico minimalista di medie dimensioni e dietro casa con pavimentazioni in cemento
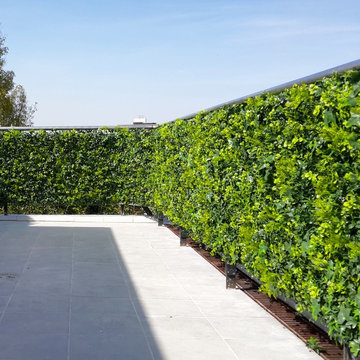
Add a bit of green to your outdoor space with GreenSmart Decor. With artificial leaf panels, we've eliminated the maintenance and water consumption upkeep for real foliage. Our high-quality, weather resistant panels are the perfect solution to a bare, exterior wall. Redefine your patio, balcony or deck with modern elements from GreenSmart Decor.
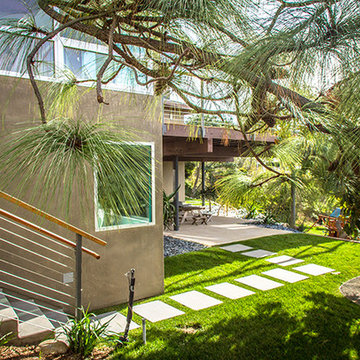
Featured here are steps with cable rail leading down to the lower terrace. Concrete steppers in the grass create a walking path to the deck area under the balcony. The space was designed around the old pine in the foreground that was kept to add character. Also in view is a turf play area for kids.
Here, a balcony with cable rail is pictured, along with a private garden with ocean view off the master bedroom.
A modern concrete hardscape with Mexican beach pebble bands is featured, along with a low-water-use palette.
Front & Backyard Landscape Design - La Jolla, CA
Here, a succulent garden is the highlight, with some decorative pebbles and boulders used in combination as accents with a low-water-use plant palette.
A horizontal screen fence made of beautiful cumaru wood is in the foreground, with a modern paver driveway in view.
Here, a succulent garden with vibrant flowers can be viewed in the foreground. This aloe plant with coral flowers is a great example of a low-water-use focal plant.
The modern paver driveway highlights this modern design featuring low-water-use olive trees in mass groupings. The cumaru wood fence can be viewed in the background. Also in view are boulders, which were found on the property and repurposed in the landscape.
The modern paver driveway is in view, with native grasses used to give movement as they sway in the wind. The design incorporates this beautiful old pine (on the right)that was on the property.
This view of the driveway shows how boulders found on the property were incorporated into the design, with the cumaru wood screen fence and low-water-use olive trees also in view.
This view shows the modern design of the house and the paver driveway. Also in view is theMexican beach pebble bed with modern grasses. A modern bridge entry over a succulent gardencan be seen in the background.
This photo shows the modern bridge entry over a succulent garden. The modern architecture is showcased here, and in the foreground, flowering succulents contrast nicely with the wood.
A view of the modern architecture of the home and the paver driveway, with native grasses incorporated to create movement in the landscape.
Colorful grasses create movement here in this side view of the home.
A succulent garden with a low-water-use plant palette and colorful flowering plants is featured. Boulders found on the property have been repurposed in the landscape.
In this view, different colors and textures are used to create visual interest. The low-water-use olive trees and succulent garden are pictured.
Here, a concrete fire pit is pictured with built-in bench seating made of cumaru wood. Throw pillows have been added to give splashes of color. Behind the seating area are tall modern grasses, used to soften the screen area in the back.
A modern concrete hardscape with Mexican beach pebble bands is featured, along with the concrete fire pit and built-in bench seating made of cumaru wood.
An indoor/outdoor room is pictured with the concrete firepit in the foreground.
A convenient outdoor dining room is shown here, featuring a modern concrete hardscape with Mexican beach pebble bands. A colorful umbrella, cushions and flower pots create visual interest. The cumaru horizontal wood screen has been added to create privacy.
The expansive balcony off this modern home allows residents to enjoy the beautiful ocean views. The deck is constructed of cumaru wood, with cable rail wrapped around it. A native, low-water-use plant palette is featured in the foreground.
Featured here are steps with cable rail leading down to the lower terrace. Concrete steppers in the grass create a walking path to the deck area under the balcony. The space was designed around the old pine in the foreground that was kept to add character. Also in view is a turf play area for kids.
Here, a balcony with cable rail is pictured, along with a private garden with ocean view off the master bedroom.
A modern concrete hardscape with Mexican beach pebble bands is featured, along with a low-water-use palette.
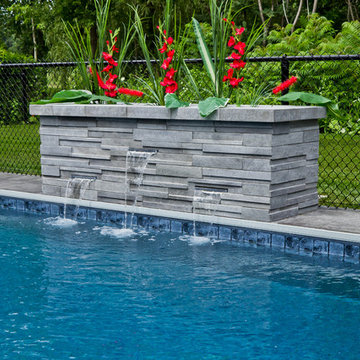
Rinox Solino Wall
Color : Ash Charcoal
Foto di un patio o portico minimalista di medie dimensioni e dietro casa con pavimentazioni in cemento
Foto di un patio o portico minimalista di medie dimensioni e dietro casa con pavimentazioni in cemento
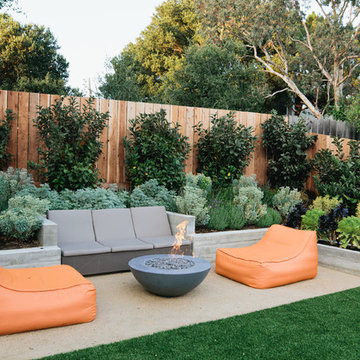
Meg Messina Photography
Idee per un patio o portico minimalista di medie dimensioni e dietro casa con pavimentazioni in cemento e un focolare
Idee per un patio o portico minimalista di medie dimensioni e dietro casa con pavimentazioni in cemento e un focolare
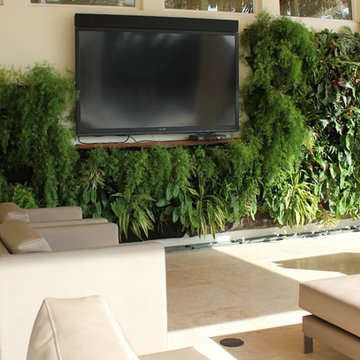
Immagine di un patio o portico minimalista di medie dimensioni e dietro casa con pavimentazioni in pietra naturale e un tetto a sbalzo
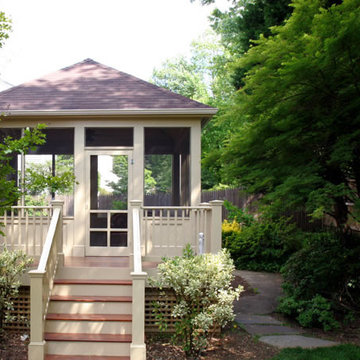
Designed and built by Land Art Design, Inc.
Ispirazione per un portico moderno dietro casa e di medie dimensioni con pedane, un tetto a sbalzo e un portico chiuso
Ispirazione per un portico moderno dietro casa e di medie dimensioni con pedane, un tetto a sbalzo e un portico chiuso
Patii e Portici moderni verdi - Foto e idee
6
