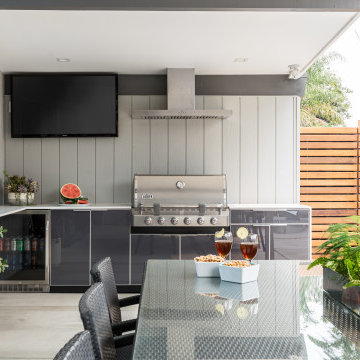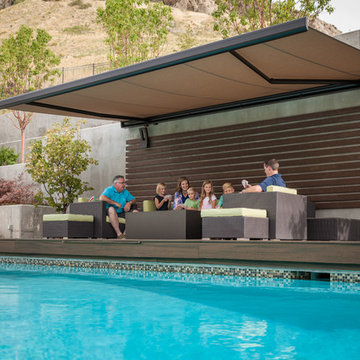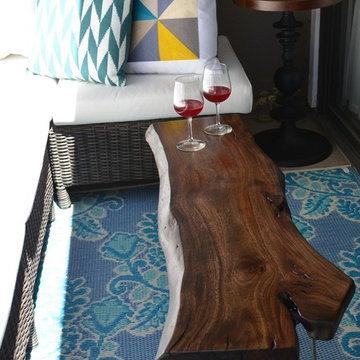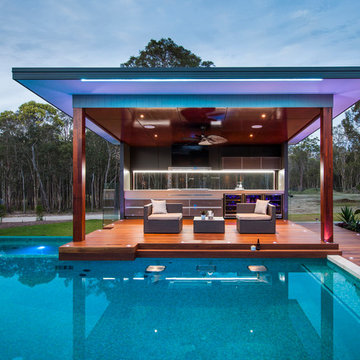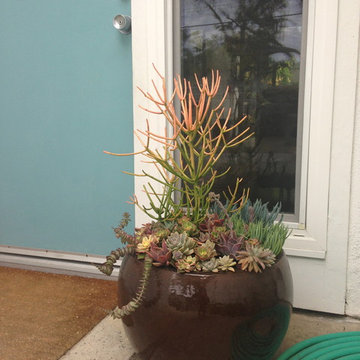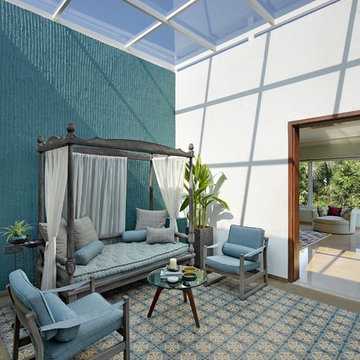Patii e Portici moderni turchesi - Foto e idee
Filtra anche per:
Budget
Ordina per:Popolari oggi
21 - 40 di 651 foto
1 di 3
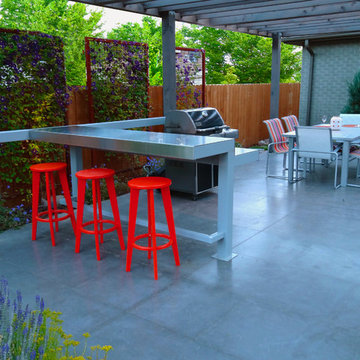
Contemporary outdoor living space in Denver that features custom steel trellises built to create privacy to the space and add some color splash with beautifully climbing clematis.
Custom built stainless steel bar top with Loll Design bar stools to match custom picked Telescope casual dining chairs.
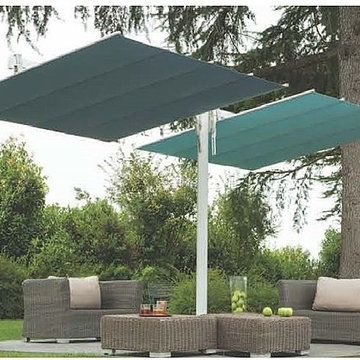
This beautifully designed twin awning or canopy can be tilted up or down to block the sun at almost any angle.
Each canopy is 8' x 8' and operates separately from the other canopy. Total length is 17' from end to end.
The canopies slide horizontally to the side to open or close by pulling a cord along the mast. It can also be easily removed for winter storage.
The oval shaped mast is 6'' long and 4'' wide at the middle.
It can be mounted in-ground or used with a low profile steel base that measures 40'' x 26'' x 2'' high and weighs 450lbs.
The canopy fabric is made with a Sunbrella® outdoor acrylic fabric which is extremely resistant to moisture and colorfast against sunlight.
The aluminum frame has a silver powder coated finish and is available with a free-standing base, in-ground base or a deck or concrete mounting base.
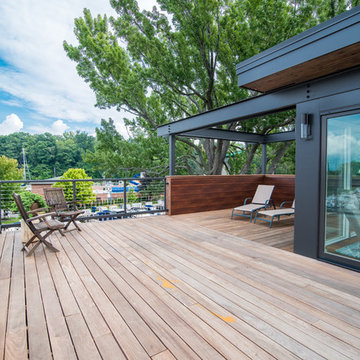
A couple wanted a weekend retreat without spending a majority of their getaway in an automobile. Therefore, a lot was purchased along the Rocky River with the vision of creating a nearby escape less than five miles away from their home. This 1,300 sf 24’ x 24’ dwelling is divided into a four square quadrant with the goal to create a variety of interior and exterior experiences while maintaining a rather small footprint.
Typically, when going on a weekend retreat one has the drive time to decompress. However, without this, the goal was to create a procession from the car to the house to signify such change of context. This concept was achieved through the use of a wood slatted screen wall which must be passed through. After winding around a collection of poured concrete steps and walls one comes to a wood plank bridge and crosses over a Japanese garden leaving all the stresses of the daily world behind.
The house is structured around a nine column steel frame grid, which reinforces the impression one gets of the four quadrants. The two rear quadrants intentionally house enclosed program space but once passed through, the floor plan completely opens to long views down to the mouth of the river into Lake Erie.
On the second floor the four square grid is stacked with one quadrant removed for the two story living area on the first floor to capture heightened views down the river. In a move to create complete separation there is a one quadrant roof top office with surrounding roof top garden space. The rooftop office is accessed through a unique approach by exiting onto a steel grated staircase which wraps up the exterior facade of the house. This experience provides an additional retreat within their weekend getaway, and serves as the apex of the house where one can completely enjoy the views of Lake Erie disappearing over the horizon.
Visually the house extends into the riverside site, but the four quadrant axis also physically extends creating a series of experiences out on the property. The Northeast kitchen quadrant extends out to become an exterior kitchen & dining space. The two-story Northwest living room quadrant extends out to a series of wrap around steps and lounge seating. A fire pit sits in this quadrant as well farther out in the lawn. A fruit and vegetable garden sits out in the Southwest quadrant in near proximity to the shed, and the entry sequence is contained within the Southeast quadrant extension. Internally and externally the whole house is organized in a simple and concise way and achieves the ultimate goal of creating many different experiences within a rationally sized footprint.
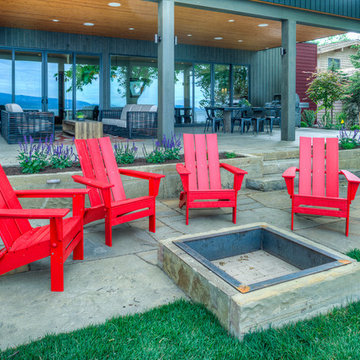
Conrad Rowe
Esempio di un grande patio o portico minimalista dietro casa con un focolare, un tetto a sbalzo e pavimentazioni in pietra naturale
Esempio di un grande patio o portico minimalista dietro casa con un focolare, un tetto a sbalzo e pavimentazioni in pietra naturale
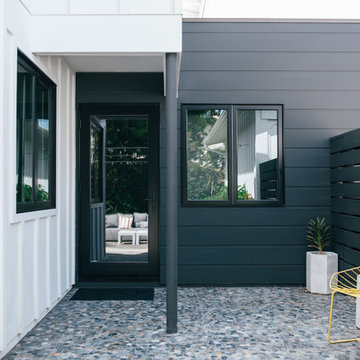
black siding and white board and batten at the addition complement the sliced pebble tile flooring, bright yellow seating and modern planters
Foto di un piccolo patio o portico moderno dietro casa con nessuna copertura e lastre di cemento
Foto di un piccolo patio o portico moderno dietro casa con nessuna copertura e lastre di cemento
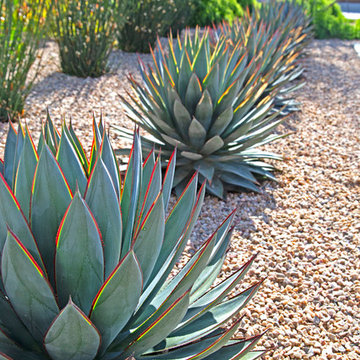
photography by Joslyn Amato
Ispirazione per un grande patio o portico moderno dietro casa con una pergola e ghiaia
Ispirazione per un grande patio o portico moderno dietro casa con una pergola e ghiaia
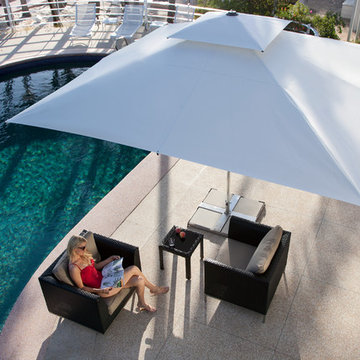
Effortless and balanced sliding mechanism
Supremo operates by using a special innovative mechanism. Just push the button the external handle lifts nearly by itself all based on the principle of balance. To secure the locking switch on the handle is in the left position. Double supported struts provide high wind stability.
Canopies are available in more than 80 colors. Frames are available in more than 200 colors. Colors and additional manufacturing (valances, wind hood, etc.) options can be combined to get a unique sunshade. Every CARAVITA patio umbrella is custom made.
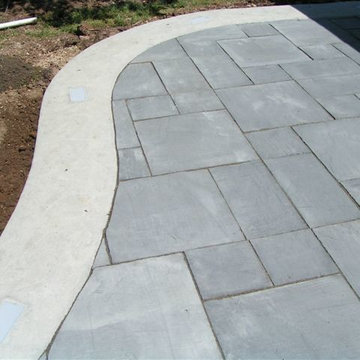
This Project was installed with manufactured wet cast stone tiles by Silvercreek Stoneworks. The color used is called Bluestone.
Immagine di un patio o portico moderno di medie dimensioni e dietro casa con pavimentazioni in pietra naturale e nessuna copertura
Immagine di un patio o portico moderno di medie dimensioni e dietro casa con pavimentazioni in pietra naturale e nessuna copertura
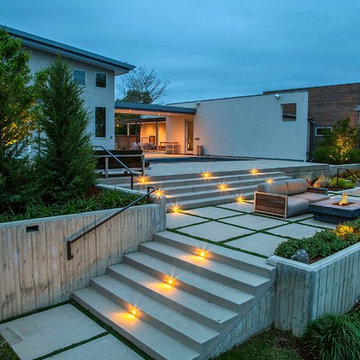
Modern Courtyard integrated with home style, view corridors and flow patterns. Concrete has sand finish, artificial turf is installed between the pavers, IPE deck tiles used for dining area and restoration hardware fire pit was used.
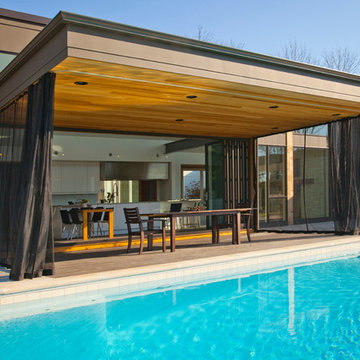
Ross Van Pelt - RVP Photography
Foto di un patio o portico moderno con un tetto a sbalzo
Foto di un patio o portico moderno con un tetto a sbalzo
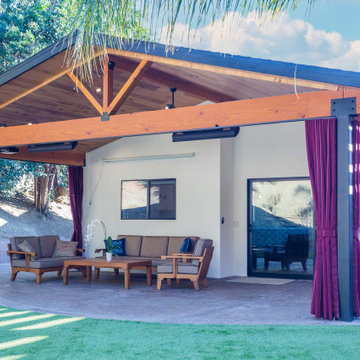
Open patio cover and vaulted ceiling patio cover 40‘ x 13‘ wood finish ceiling recessed lights built-in heaters ceiling fan built-in speakers metal posts structure.
New roof, Wood finish, stain finish, Six weeks project 52K
Project Year: 2020
Project Cost: $25,001 - $50,000
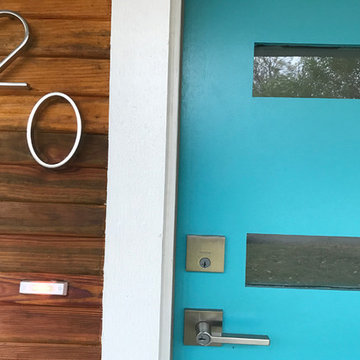
Photo by Reagen Taylor
Immagine di un portico minimalista di medie dimensioni e davanti casa con pedane e un tetto a sbalzo
Immagine di un portico minimalista di medie dimensioni e davanti casa con pedane e un tetto a sbalzo
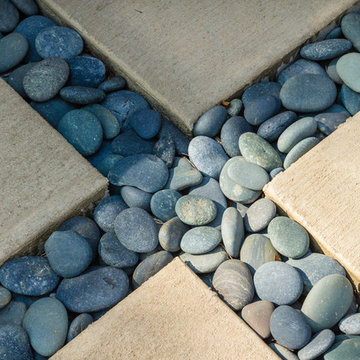
Crossing inlays of beach pebbles within the concrete patio.
Westhauser Photography
Ispirazione per un patio o portico moderno di medie dimensioni e dietro casa con un focolare e lastre di cemento
Ispirazione per un patio o portico moderno di medie dimensioni e dietro casa con un focolare e lastre di cemento
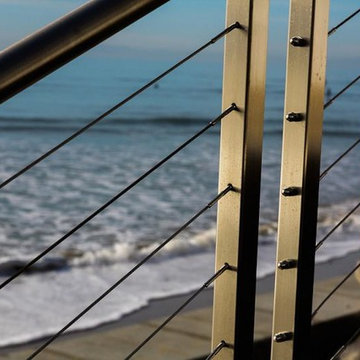
Idee per un patio o portico moderno di medie dimensioni e dietro casa con nessuna copertura
Patii e Portici moderni turchesi - Foto e idee
2
