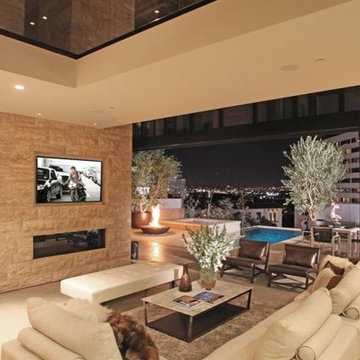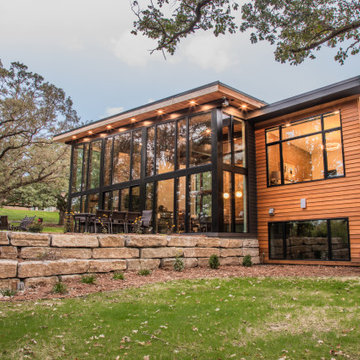Patii e Portici moderni marroni - Foto e idee
Filtra anche per:
Budget
Ordina per:Popolari oggi
21 - 40 di 7.041 foto
1 di 3
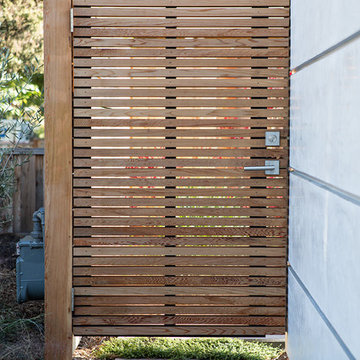
Klopf Architecture, Arterra Landscape Architects, and Flegels Construction updated a classic Eichler open, indoor-outdoor home. Expanding on the original walls of glass and connection to nature that is common in mid-century modern homes. The completely openable walls allow the homeowners to truly open up the living space of the house, transforming it into an open air pavilion, extending the living area outdoors to the private side yards, and taking maximum advantage of indoor-outdoor living opportunities. Taking the concept of borrowed landscape from traditional Japanese architecture, the fountain, concrete bench wall, and natural landscaping bound the indoor-outdoor space. The Truly Open Eichler is a remodeled single-family house in Palo Alto. This 1,712 square foot, 3 bedroom, 2.5 bathroom is located in the heart of the Silicon Valley.
Klopf Architecture Project Team: John Klopf, AIA, Geoff Campen, and Angela Todorova
Landscape Architect: Arterra Landscape Architects
Structural Engineer: Brian Dotson Consulting Engineers
Contractor: Flegels Construction
Photography ©2014 Mariko Reed
Location: Palo Alto, CA
Year completed: 2014
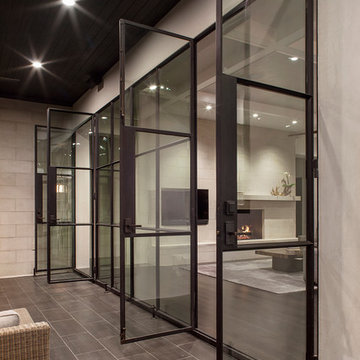
Cornerston Architects
Clint Small Custom Homes
Photography Thomas McConnell
Idee per un patio o portico minimalista dietro casa con piastrelle e un tetto a sbalzo
Idee per un patio o portico minimalista dietro casa con piastrelle e un tetto a sbalzo
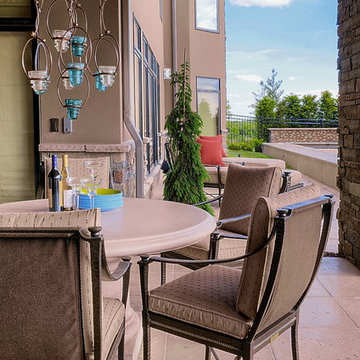
Lisza Coffey
Foto di un grande patio o portico moderno in cortile con pavimentazioni in cemento e un tetto a sbalzo
Foto di un grande patio o portico moderno in cortile con pavimentazioni in cemento e un tetto a sbalzo
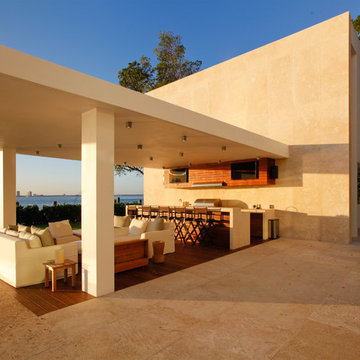
Coral Stone
Esempio di un grande patio o portico minimalista dietro casa con pedane e un tetto a sbalzo
Esempio di un grande patio o portico minimalista dietro casa con pedane e un tetto a sbalzo
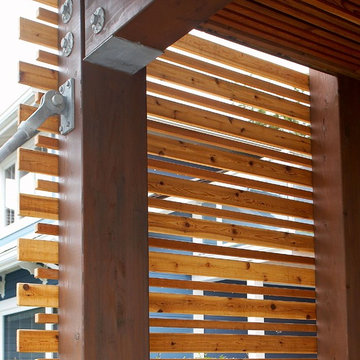
Wood privacy screen detail. Photography by Ian Gleadle.
Immagine di un portico minimalista di medie dimensioni e nel cortile laterale con un tetto a sbalzo
Immagine di un portico minimalista di medie dimensioni e nel cortile laterale con un tetto a sbalzo
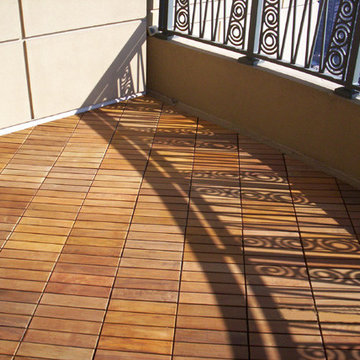
Design For Less has goregoues wood decking tiles made from Ipe or Iron wood. This is a premium product designed specifically for the rigorous demands of the hospitality industry and discerning designers and architects. We use the finest grade FSC certified Ipe and mill it to perfection, bevel all the edges and attached it with stainless steel screws to high quality polypropylene backings that have a patented interlocking tab system for easy installation.
Our decking tiles are designed to disburse the weight of the tile and and heavy loads evenly so as to maintain the integrity of the locking tab system and to be suitable for any water proof or roof top patio membrane.
If you are looking to create an amazing roof top patio, condo balcony or style up some drab deck or tired concrete, these super simple to install deck tiles are the perfect solution to designing something stunning.
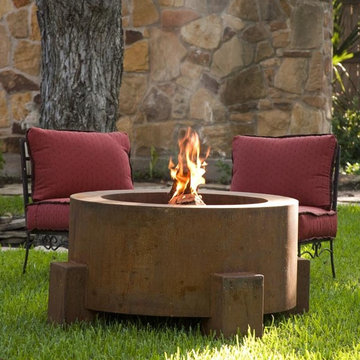
The Bentintoshape 38" Round Fire Pit is constructed with 11 Gauge Cor-Ten Steel for maximum durability and rustic antique appearance. Cor-Ten, also known as Weathering Steel, is a steel alloy which was developed to eliminate the need for painting and form a stable rust-like appearance when exposed to the weather. The overall dimensions of the fire pit are 38” round x 20” tall. The bowl dimensions are 28” round x 14” deep. The fire pit has a clean out vent at the bottom of the bowl.
The gas burning option comes standard with a 75,000 BTU Burner and accommodates 100 lbs. of fire glass. Fire Glass sold separately.
Options Available:
- Wood Burning - the media grate is positioned 5” from the bottom of the fire bowl.
- Natural Gas or Liquid Propane Gas burner kit - the media grate is positioned 5” from the bottom of the fire bowl and the fire ring is positioned below the grate. You would purchase this configuration if you are using ceramic logs or if you wanted to start a natural wood fire with gas.
- Glass or Lava Rock burning with a gas kit - the media grate is positioned 4” from the top of the fire bowl and the fire ring is positioned above the grate. In this configuration, you would fill the bowl with fire glass or lava rock to just above the fire ring. The gas defuses thru the media grate and is ignited at the surface. Fire glass and/or lava rocks sold separately.
Fire Bowl Cover constructed out of Cor-ten steel to convert your fire pit to a functional cocktail table when not in use.
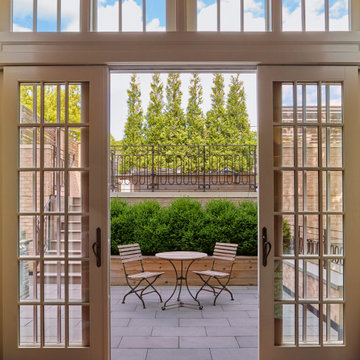
Inspired by the architecture of the prestigious Regent Street in London, the exterior of this city home has an elegant and refined street presence. A thoughtful floor plan cleverly utilizes the project’s narrow site to provide an open, but defined light-filled interior. Custom detailing paired with colorful finishes, create an inviting and vibrant family home.
View more of this home through #BBARegentStreetTownhome on Instagram.
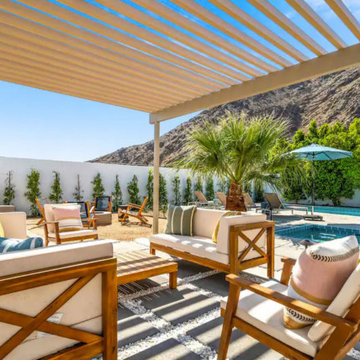
Mid-century modern residential renovation for a Palm Springs vacation rental home. Intended for short term rental use with gorgeous patio space with mountain views. Includes full pool, sunken spa, lounge space with metal trellis and fire pit area.
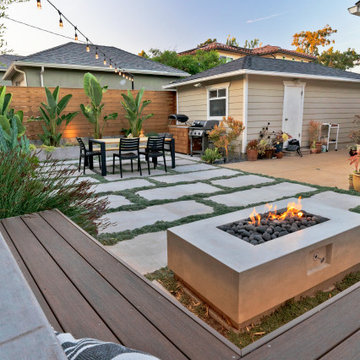
Idee per un patio o portico minimalista di medie dimensioni e dietro casa con un focolare e lastre di cemento
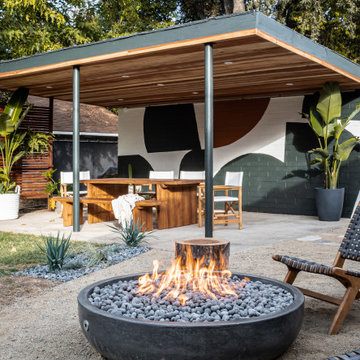
Custom design and hand painted geometric mural on refurbished carport turned dining area, with recessed lighting, and a light wood outdoor dining table and chairs. Outdoor fire pit and lounge chairs.
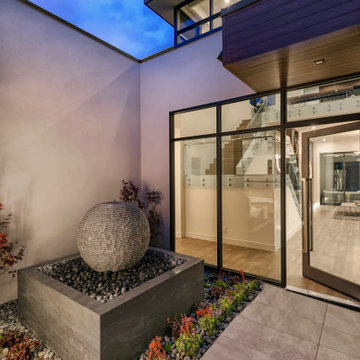
This gorgeous custom outdoor water feature was featured in the 2019 Parade of Homes. With a poured concrete base, this fountain is completely self-contained, so you can enjoy the soothing sound of bubbling water without the maintenance of a pond.
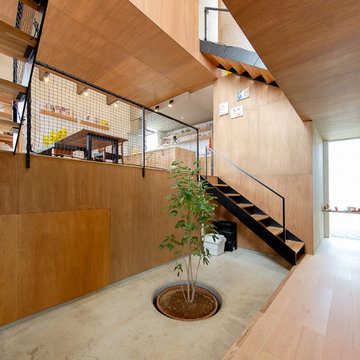
建物の中央に吹き抜けをもった土間ホールを計画し、半屋外空間として利用できるように計画。
建築工房DADA
Foto di un patio o portico moderno in cortile
Foto di un patio o portico moderno in cortile
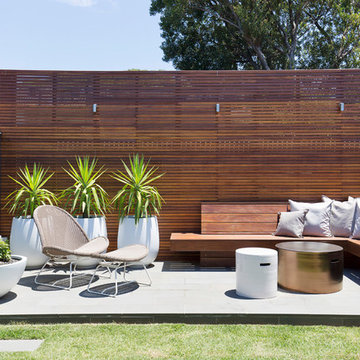
A newly renovated terrace in St Peters needed the final touches to really make this house a home, and one that was representative of it’s colourful owner. This very energetic and enthusiastic client definitely made the project one to remember.
With a big brief to highlight the clients love for fashion, a key feature throughout was her personal ‘rock’ style. Pops of ‘rock' are found throughout and feature heavily in the luxe living areas with an entire wall designated to the clients icons including a lovely photograph of the her parents. The clients love for original vintage elements made it easy to style the home incorporating many of her own pieces. A custom vinyl storage unit finished with a Carrara marble top to match the new coffee tables, side tables and feature Tom Dixon bedside sconces, specifically designed to suit an ongoing vinyl collection.
Along with clever storage solutions, making sure the small terrace house could accommodate her large family gatherings was high on the agenda. We created beautifully luxe details to sit amongst her items inherited which held strong sentimental value, all whilst providing smart storage solutions to house her curated collections of clothes, shoes and jewellery. Custom joinery was introduced throughout the home including bespoke bed heads finished in luxurious velvet and an excessive banquette wrapped in white Italian leather. Hidden shoe compartments are found in all joinery elements even below the banquette seating designed to accommodate the clients extended family gatherings.
Photographer: Simon Whitbread
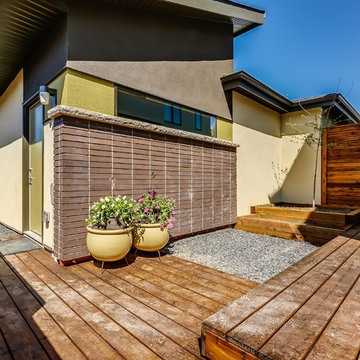
The garage is beautifully detailed with stacked brick, a long horizontal window, two-toned stucco and green panels to highlight the green door. The roof is angled for perfect solar gain, ready for panels. Permeable decking, raised garden beds, an Amur maple and rundle rock allow for a maintenance free yard ready for your herb garden and potted annuals.
zoon media
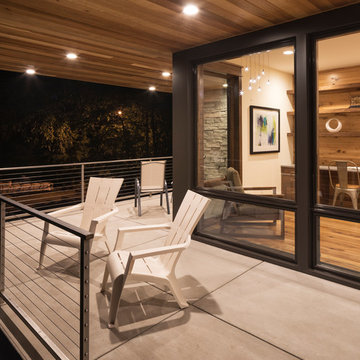
Covered front porch with cable rail, floor to ceiling windows looking into the home office. - Photo by Landmark Photography
Ispirazione per un portico moderno di medie dimensioni e davanti casa con lastre di cemento e un tetto a sbalzo
Ispirazione per un portico moderno di medie dimensioni e davanti casa con lastre di cemento e un tetto a sbalzo
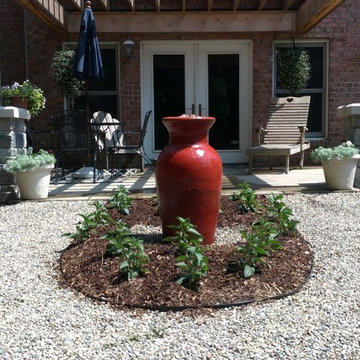
We turned this old mill stone into a water feature and bird bath for one of our customers. We placed it just outside their living room window so they can enjoy the noise of the water and watch the birds play in the water.
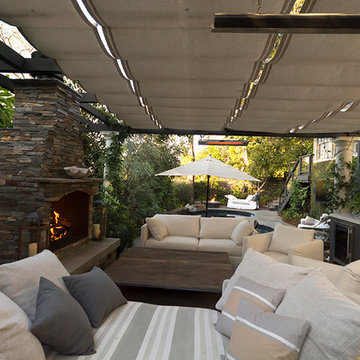
Michael Todoran
Idee per un grande patio o portico minimalista dietro casa con pavimentazioni in pietra naturale e una pergola
Idee per un grande patio o portico minimalista dietro casa con pavimentazioni in pietra naturale e una pergola
Patii e Portici moderni marroni - Foto e idee
2
