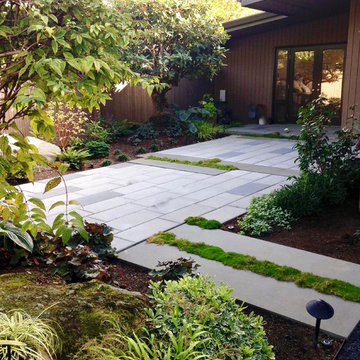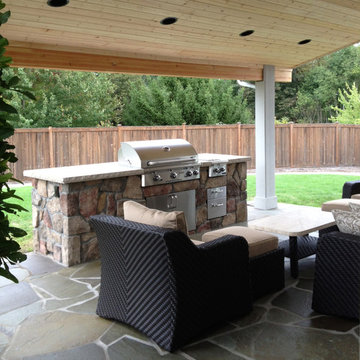Patii e Portici moderni grandi - Foto e idee
Filtra anche per:
Budget
Ordina per:Popolari oggi
101 - 120 di 6.876 foto
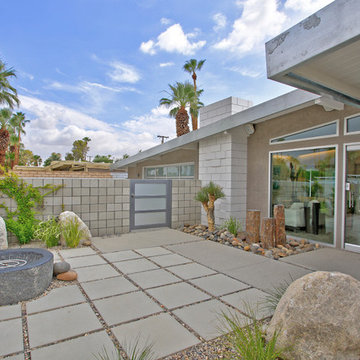
Front yard area by Desert Landscape Design, Palm Springs.
Ispirazione per un grande patio o portico moderno davanti casa con un focolare e pavimentazioni in cemento
Ispirazione per un grande patio o portico moderno davanti casa con un focolare e pavimentazioni in cemento
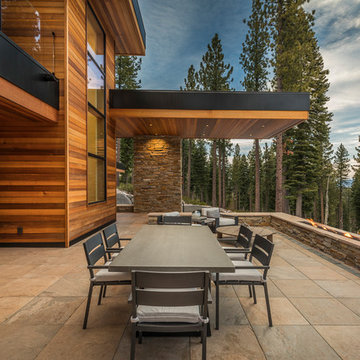
Martis Camp Realty
Idee per un grande patio o portico minimalista davanti casa con pavimentazioni in pietra naturale e nessuna copertura
Idee per un grande patio o portico minimalista davanti casa con pavimentazioni in pietra naturale e nessuna copertura

This remodeled home features Phantom Screens’ motorized retractable wall screen. The home was built in the 1980’s and is a perfect example of the architecture and styling of that time. It has now been transformed with Bahamian styled architecture and will be inspirational to both home owners and builders.
Photography: Jeffrey A. Davis Photography
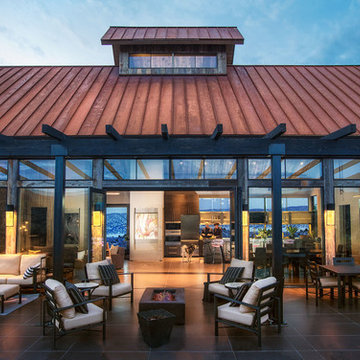
Brent Bingham Photography: http://www.brentbinghamphoto.com/
Foto di un grande patio o portico moderno dietro casa con una pergola, un focolare e piastrelle
Foto di un grande patio o portico moderno dietro casa con una pergola, un focolare e piastrelle
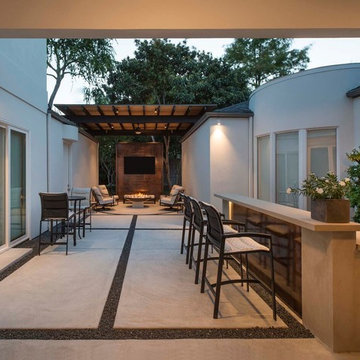
Dan Piassick
Esempio di un grande patio o portico minimalista dietro casa con un focolare, pavimentazioni in cemento e un gazebo o capanno
Esempio di un grande patio o portico minimalista dietro casa con un focolare, pavimentazioni in cemento e un gazebo o capanno
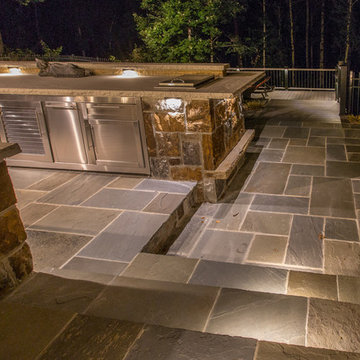
Photos by: Bruce Saunders with Connectivity Group LLC
Foto di un grande patio o portico moderno dietro casa con pavimentazioni in pietra naturale
Foto di un grande patio o portico moderno dietro casa con pavimentazioni in pietra naturale
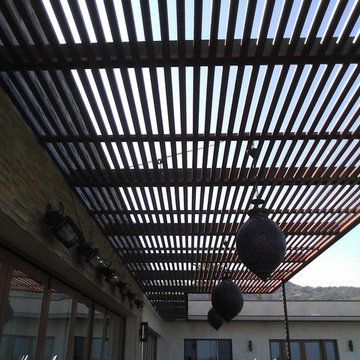
A brilliant combination of wood and steel to create a modern shade structure.
The use of the slim post creates the effect that the structure is simply floating overhead.
Frame structure was made out 6''x2'' tube and wood planks are bolted across the bottom of the frame
Fabricated in LA and installed in Beverly Hills, CA.
Osvaldo De Loera
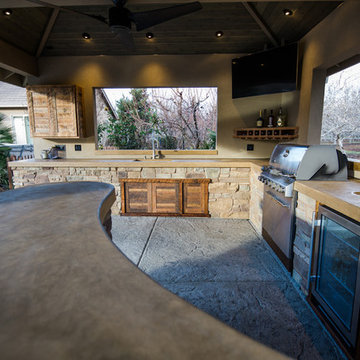
Ispirazione per un grande patio o portico moderno dietro casa con un gazebo o capanno e cemento stampato
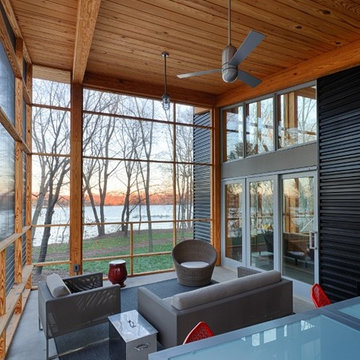
A Modern Swedish Farmhouse
Steve Burchanan Photography
JD Ireland Interior Architecture + Design, Furnishings
Idee per un grande portico moderno nel cortile laterale con un portico chiuso, lastre di cemento e un tetto a sbalzo
Idee per un grande portico moderno nel cortile laterale con un portico chiuso, lastre di cemento e un tetto a sbalzo
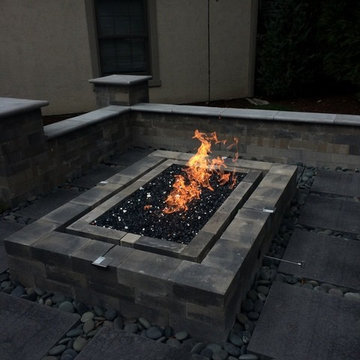
Installation of Gas Line, Key Valve & all major components of Fire Pit (everything but the stone). Chicago Gas Lines stocks all major fire pit components.
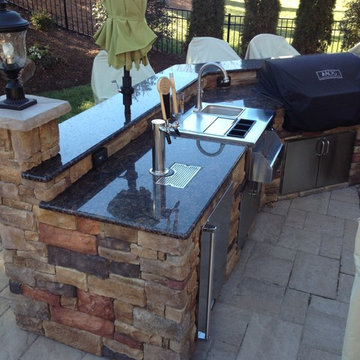
Outdoor kitchen equipped with double tap outdoor kegerator, AOG 36" gas grill, bar center with sink, hot & cold water, Kamado Joe smoker, stainless steel double doors and drawers, LED column lights with separate switches , dining ledge with umbrella hole and custom foot rest.
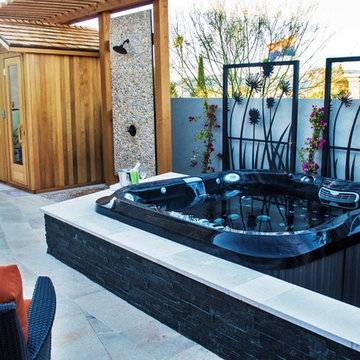
Imagine Backyard Living has established an exclusive partnership with the Jacuzzi® Hot Tubs and Sundance® Spas for Maricopa County. The process of looking at all of the product on the market was long and grueling, but the choice was simple: offer the finest quality brands in the industry so we can ensure our customers will experience only the best in relaxation, hydro therapy and pain relief. There is not even a close second choice. Stop by and see for yourself.
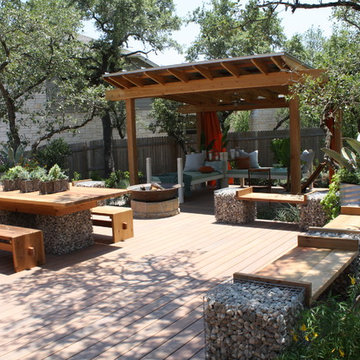
HGTV
Ispirazione per un grande patio o portico moderno dietro casa con un focolare, pedane e una pergola
Ispirazione per un grande patio o portico moderno dietro casa con un focolare, pedane e una pergola
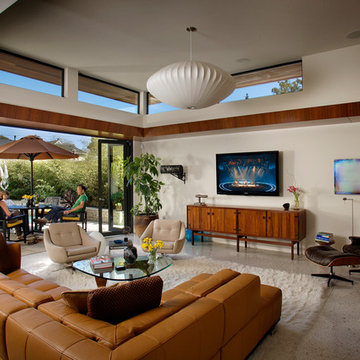
Open up your wall to literally Bring The Outdoors In with a Lanai Doors bifolding door. Making your exterior part of your living space.
Idee per un grande patio o portico moderno dietro casa con lastre di cemento
Idee per un grande patio o portico moderno dietro casa con lastre di cemento
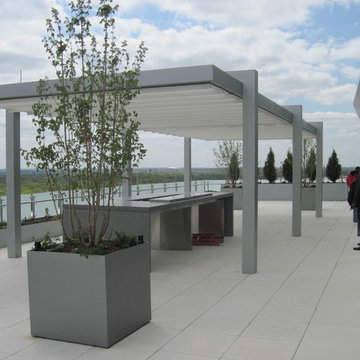
PROJECT SPECIFICATIONS
The architect specified two butting/side by side 173.93 inch wide x 240.0 inch projection retractable canopy systems to be inserted in to a new steel frame structure. Each of the areas to be covered used one continuous piece of fabric and one motor. The system frame and guides specified are made entirely of aluminum which is powder coated using the Qualicoat® powder coating process. Custom color chosen for the guides by the Architect was RAL 9006 known as White Aluminum. The stainless steel components used were Inox (470LI and 316) which are of the highest quality and have an extremely high corrosion resistance. In fact, the components passed the European salt spray corrosion test as tested by Centro Sviluppo Materiali in Italy.
Fabric is Ferrari 86 Color 2044 White, a fabric that is self-extinguishing (fire retardant). These retracting canopy systems has a Beaufort wind load rating Scale 10 (up to 63 mph) with the fabric fully extended and in use.
A grey hood with end caps was requested for each end to prevent rain water (location is Alexandria, Virginia) from collecting in the folds of fabric when not in use.
A running profile which runs from end to end in the rear of each section was necessary to attach the Somfy RTS motor which is installed inside a motor safety box. The client chose to control the system with two remote controls, two white wall switches and two Somfy wind sensors.
PURPOSE OF THE PROJECT
Our original contact was from the architect who requested two retractable systems that would attach to a new steel structure and that would meet local wind load requirements since the units are installed on the top of the building known as Metro Park VI. The architect wanted a contemporary, modern and very clean appearance and a product that would also meet International Building Code Requirements.
The purpose of the project was to provide an area for shade, heat, sun, glare and UV protection but not rain protection thus the use of Soltis 86 sheer mesh fabric. The client stated to the Architect that the area was to be used for entertainment purposes in good weather conditions.
UNIQUENESS AND COMPLEXITY OF THE PROJECT
This project was a challenge since the steel structure was being built at the same time (simultaneously) as the retractable patio cover systems were being manufactured to meet a deadline therefore there was no room for error. In addition, removing all the extrusions, fabric etc. from the crate and hoisting them to the top of the building was indeed difficult but accomplished.
PROJECT RESULTS
The client is elated with the results of both retractable canopy cover systems. Along with landscaping, the exterior top floor of the Metro Park VI building was transformed and is truly a stunning example of design, function and aesthetics as can be seen in the pictures.
Goal accomplished – All customer requirements were met including a contemporary, modern, stylish and very clean appearance along with providing shade, sun, UV, glare and heat reduction.
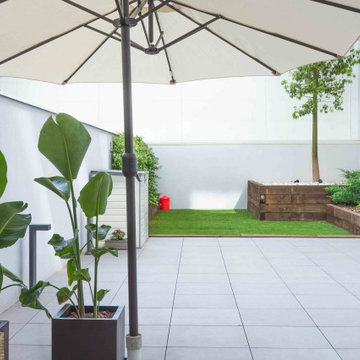
Immagine di un grande patio o portico minimalista dietro casa con un giardino in vaso e piastrelle
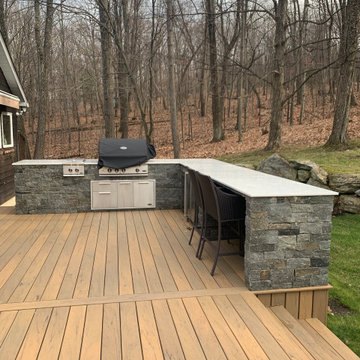
36” DCS grill with DCS 48” Door / Drawer Combo. DCS double side burner and DCS trash drawer. Marvel outdoor refrigerator next to grill.
Esempio di un grande patio o portico minimalista dietro casa con pedane e nessuna copertura
Esempio di un grande patio o portico minimalista dietro casa con pedane e nessuna copertura
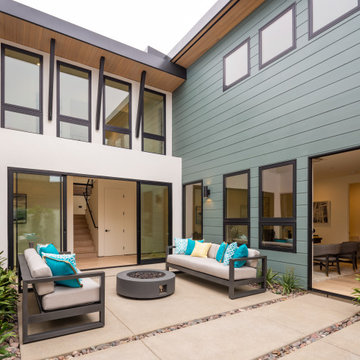
Private courtyard patio between residence and accessory dwelling unit/garage.
Ispirazione per un grande patio o portico moderno in cortile con un focolare, lastre di cemento e nessuna copertura
Ispirazione per un grande patio o portico moderno in cortile con un focolare, lastre di cemento e nessuna copertura
Patii e Portici moderni grandi - Foto e idee
6
