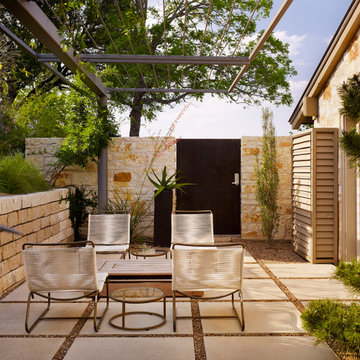Patii e Portici moderni - Foto e idee
Filtra anche per:
Budget
Ordina per:Popolari oggi
1 - 20 di 10.738 foto

Pergola, Outdoor Kitchen Ivory Travertine
Immagine di un ampio patio o portico moderno dietro casa con pavimentazioni in pietra naturale e una pergola
Immagine di un ampio patio o portico moderno dietro casa con pavimentazioni in pietra naturale e una pergola

Idee per un grande patio o portico moderno dietro casa con lastre di cemento e una pergola

Screen porch interior
Idee per un portico moderno di medie dimensioni e dietro casa con un portico chiuso, pedane e un tetto a sbalzo
Idee per un portico moderno di medie dimensioni e dietro casa con un portico chiuso, pedane e un tetto a sbalzo
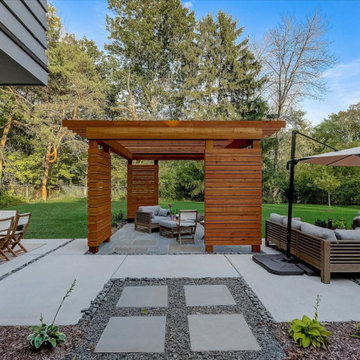
The view from the dining room of the home.
Foto di un patio o portico minimalista di medie dimensioni e dietro casa con lastre di cemento e una pergola
Foto di un patio o portico minimalista di medie dimensioni e dietro casa con lastre di cemento e una pergola
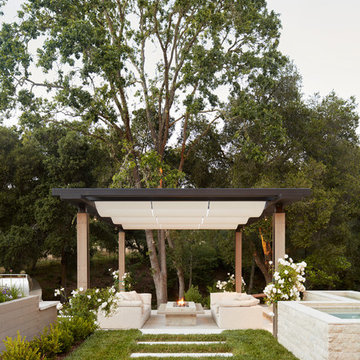
Ispirazione per un patio o portico moderno dietro casa con un focolare e una pergola

Ispirazione per un ampio portico minimalista dietro casa con pavimentazioni in pietra naturale, un tetto a sbalzo e parapetto in metallo

Our clients’ goal was to add an exterior living-space to the rear of their mid-century modern home. They wanted a place to sit, relax, grill, and entertain while enjoying the serenity of the landscape. Using natural materials, we created an elongated porch to provide seamless access and flow to-and-from their indoor and outdoor spaces.
The shape of the angled roof, overhanging the seating area, and the tapered double-round steel columns create the essence of a timeless design that is synonymous with the existing mid-century house. The stone-filled rectangular slot, between the house and the covered porch, allows light to enter the existing interior and gives accessibility to the porch.
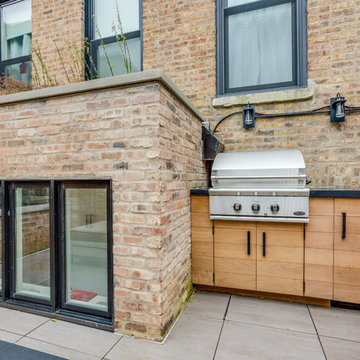
Idee per un patio o portico moderno dietro casa con un parasole
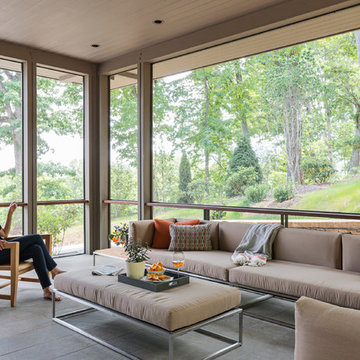
We drew inspiration from traditional prairie motifs and updated them for this modern home in the mountains. Throughout the residence, there is a strong theme of horizontal lines integrated with a natural, woodsy palette and a gallery-like aesthetic on the inside.
Interiors by Alchemy Design
Photography by Todd Crawford
Built by Tyner Construction
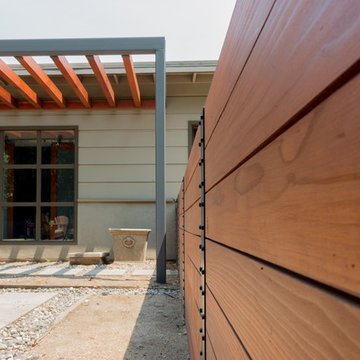
The previous year Finesse, Inc. remodeled this home in Monrovia and created the 9-lite window at the entry of the home. After experiencing some intense weather we were called back to build this new entry way. The entry consists of 1/3 covered area and 2/3 area exposed to allow some light to come in. Fabricated using square steel posts and beams with galvanized hangers and Redwood lumber. A steel cap was placed at the front of the entry to really make this Modern home complete. The fence and trash enclosure compliment the curb appeal this home brings.
PC: Aaron Gilless
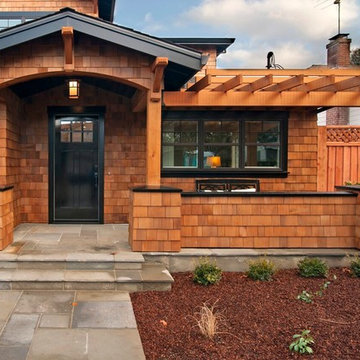
Inviting Front Entry with casual seating on porch.
Immagine di un portico moderno davanti casa con pavimentazioni in pietra naturale e una pergola
Immagine di un portico moderno davanti casa con pavimentazioni in pietra naturale e una pergola
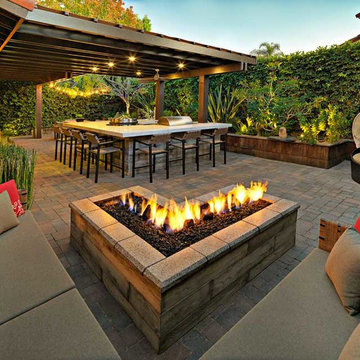
Celebrity Chef Sam Zien was tired of being confined to his small barbecue when filming grilling episodes for his new show. So, he came to us with a plan and we made it happen. We provided Sam with an extended L shaped pergola and L shape lounging area to match. In addition, we installed a giant built in barbecue and surrounding counter with plenty of seating for guests on or off camera. Zen vibes are important to Sam, so we were sure to keep that top of mind when finalizing even the smallest of details.
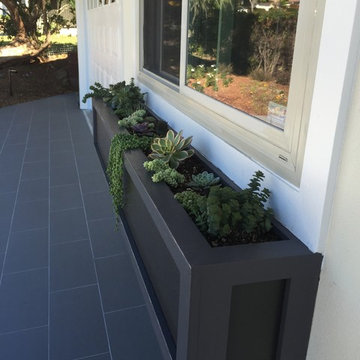
Jeffrey Howard
Immagine di un portico minimalista davanti casa con un giardino in vaso e un tetto a sbalzo
Immagine di un portico minimalista davanti casa con un giardino in vaso e un tetto a sbalzo
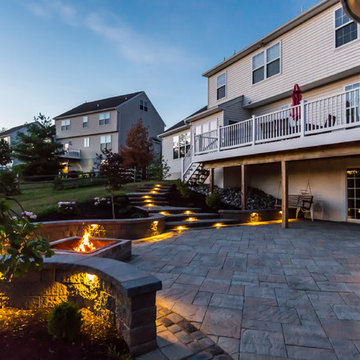
TrueVine Photography
Ispirazione per un patio o portico minimalista di medie dimensioni e dietro casa con un focolare, pavimentazioni in pietra naturale e un tetto a sbalzo
Ispirazione per un patio o portico minimalista di medie dimensioni e dietro casa con un focolare, pavimentazioni in pietra naturale e un tetto a sbalzo
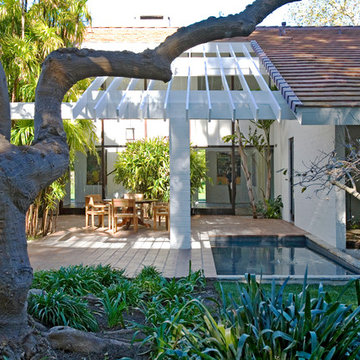
Simon Berlyn of Berlyn Photography
Esempio di un patio o portico minimalista con pavimentazioni in mattoni e una pergola
Esempio di un patio o portico minimalista con pavimentazioni in mattoni e una pergola
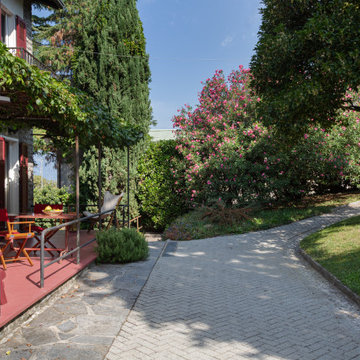
vista dal giardino del vialetto e della terrazza coperta da vite canadese. Rivestimento pavimento terrazza in resina rossa bordeaux che richiama il colore originale delle persiane.
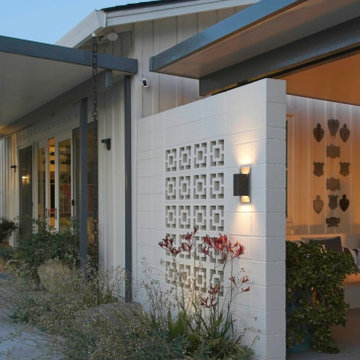
Idee per un grande portico minimalista dietro casa con un focolare, lastre di cemento e una pergola
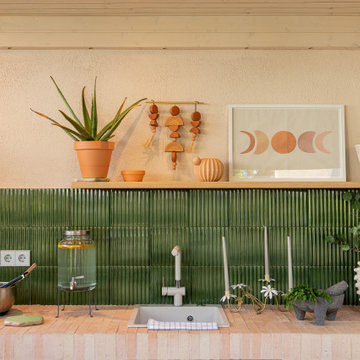
Fotografía: Pilar Martín Bravo
Ispirazione per un portico minimalista di medie dimensioni e davanti casa con pavimentazioni in mattoni e un tetto a sbalzo
Ispirazione per un portico minimalista di medie dimensioni e davanti casa con pavimentazioni in mattoni e un tetto a sbalzo
Patii e Portici moderni - Foto e idee
1

