Patii e Portici moderni - Foto e idee
Filtra anche per:
Budget
Ordina per:Popolari oggi
41 - 60 di 212 foto
1 di 3
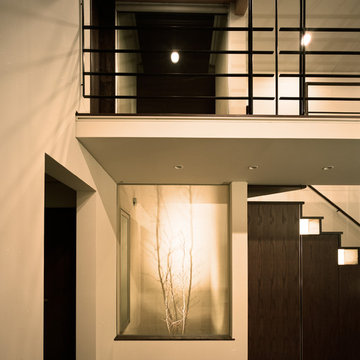
Idee per un patio o portico moderno di medie dimensioni e in cortile con ghiaia e nessuna copertura
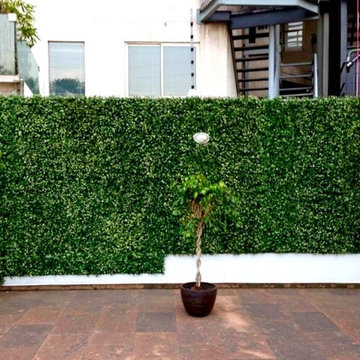
Add a bit of green to your outdoor space with GreenSmart Decor. With artificial leaf panels, we've eliminated the maintenance and water consumption upkeep for real foliage. Our high-quality, weather resistant panels are the perfect solution to a bare, exterior wall. Redefine your patio, balcony or deck with modern elements from GreenSmart Decor.
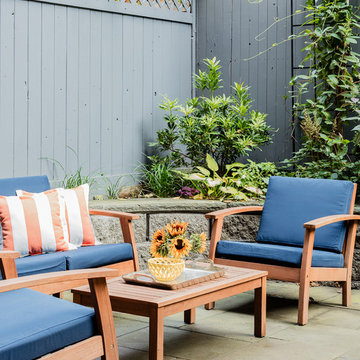
Photography by Michael J. Lee
Immagine di un patio o portico minimalista di medie dimensioni e in cortile con pavimentazioni in pietra naturale e un tetto a sbalzo
Immagine di un patio o portico minimalista di medie dimensioni e in cortile con pavimentazioni in pietra naturale e un tetto a sbalzo
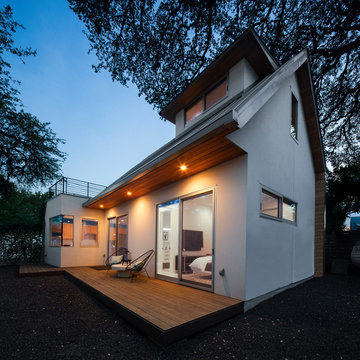
The roof overhang, clad in hemlock fir, cantilevers over a deck that extends the length of the guest house. The deck is accessed via sliding doors from the living area and bedroom.
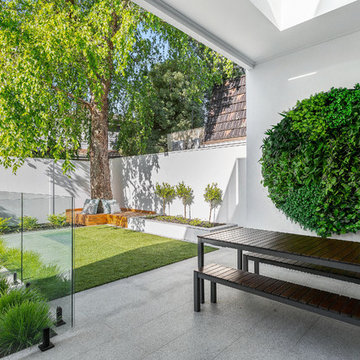
Sam Martin - 4 Walls Media
Idee per un patio o portico moderno di medie dimensioni e dietro casa con pavimentazioni in pietra naturale e un tetto a sbalzo
Idee per un patio o portico moderno di medie dimensioni e dietro casa con pavimentazioni in pietra naturale e un tetto a sbalzo
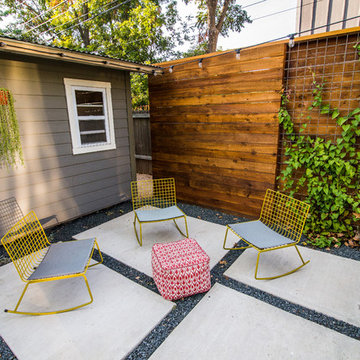
Another fun Crestview project! This young couple wanted a back yard that reflected their bohemian-eclectic style and could add additional privacy from the ever climbing construction around them. A place for “hanging out and drinking coffee or beer in the backyard.” But what was most exciting, was the air stream they had just purchased and were in the process of restoring. With the end goal of using it as a guest home for family and friends, we were challenged with creating a space that was cohesive and connected this new living space with the rest of the yard.
In the front we had another quark to fix. The sidewalk from their front door to the street suddenly stopped 5 feet from the curb, making a less than inviting entry for guests. So, creating a new usable entryway with additional curb appeal was a top priority.
We managed the entertainment space by using modern poured concrete pad’s as a focal. A poured concrete wall serves as a bench as well as creates a visual anchor for the patio area. To soften the hard materials, small plantings of succulents and ground cover were planted in the spaces between the pads. For a backdrop, a custom Cedar Plank wall and trellis combined to soften the vertical space and add plenty of privacy. The trellis is anchored by a Coral Vine to add interest. Cafe style lighting was strung across the area create a sense of intimacy.
We also completed the fence transition, and eliminated the grass areas that were not being utilized to reduce the amount of water waste in the landscape, and replaced these areas with beneficial plantings for the wildlife.
Overall, this landscape was completed with a cohesive Austin-friendly design in mind for these busy young professionals!
Caleb Kerr - http://www.calebkerr.com
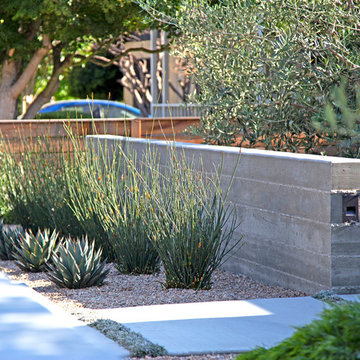
photography by Joslyn Amato
Esempio di un grande patio o portico moderno davanti casa con una pergola e pavimentazioni in cemento
Esempio di un grande patio o portico moderno davanti casa con una pergola e pavimentazioni in cemento
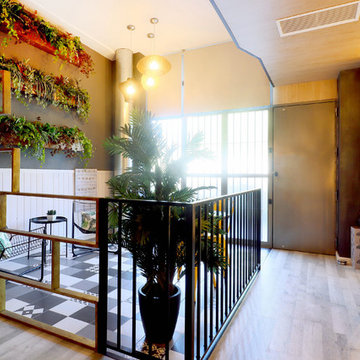
Jesús Mohedano
Ispirazione per un patio o portico minimalista di medie dimensioni e davanti casa con piastrelle
Ispirazione per un patio o portico minimalista di medie dimensioni e davanti casa con piastrelle
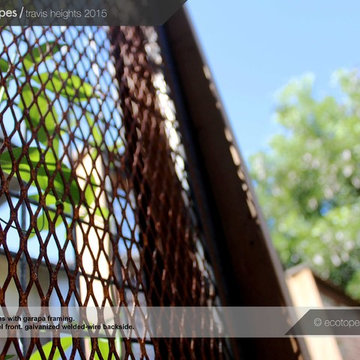
vertical screens with garapa framing.
expanded steel frontside. galvanized welded-wire backside.
Foto di un piccolo patio o portico minimalista dietro casa con ghiaia e nessuna copertura
Foto di un piccolo patio o portico minimalista dietro casa con ghiaia e nessuna copertura
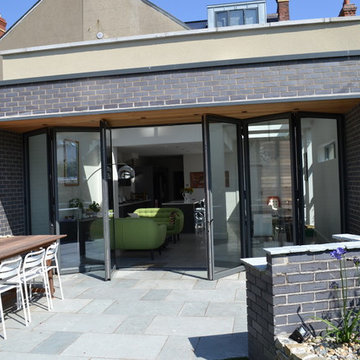
Contemporary bi-fold design with sunny landscape garden patio.
Ispirazione per un patio o portico moderno di medie dimensioni e dietro casa con un tetto a sbalzo e pavimentazioni in pietra naturale
Ispirazione per un patio o portico moderno di medie dimensioni e dietro casa con un tetto a sbalzo e pavimentazioni in pietra naturale
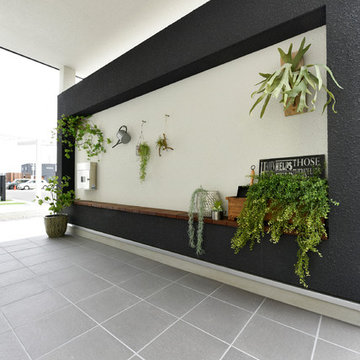
玄関ポーチにも、しっかりと屋根があるので、自転車が置けたり、壁もちょっとした展示スペースになっています。
雨が降っていてもゆっくりと外で準備ができる、理想の空間です。
Foto di un portico minimalista con piastrelle e un tetto a sbalzo
Foto di un portico minimalista con piastrelle e un tetto a sbalzo
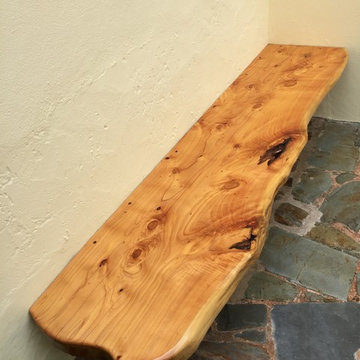
Redesign of courtyard with space saving seating made from Macrocarpa which has a very high natural oil content. Finely sanded and received 10 coats of oil and 2 coats of yacht varnish.
cleaned and exposed stone wall and brick work and sealed to give a enhanced look.
Cedar cladding to cover concrete block wall which was painted white, cedar finely sanded and finished in oil.
Also with a floating bench and painted walls to help freshen the ambience.
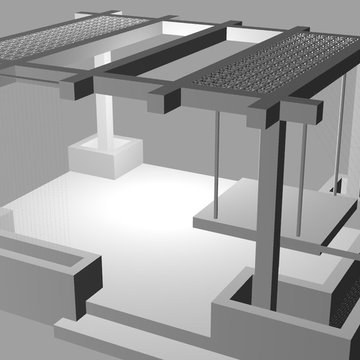
Thrive Landscape and Design
Idee per un patio o portico moderno di medie dimensioni e dietro casa con lastre di cemento e una pergola
Idee per un patio o portico moderno di medie dimensioni e dietro casa con lastre di cemento e una pergola
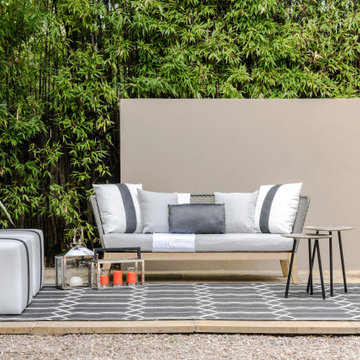
Ispirazione per un patio o portico minimalista di medie dimensioni e dietro casa con ghiaia e nessuna copertura
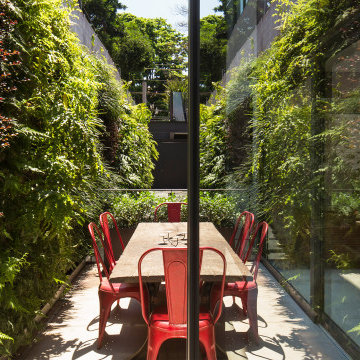
Ispirazione per un piccolo patio o portico minimalista dietro casa con piastrelle
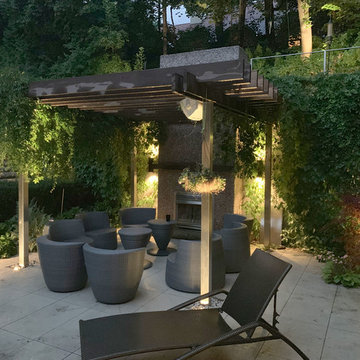
Outdoor lighting project for a client in Toronto with a multi-level back yard patio and pool area. A simply delightful yard perfect for both entertaining and relaxing. The infinity pool is a show stopper even in a yard filled with many other incredible design elements.
Our lighting design focus was to highlight the interesting textures and spaces without overwhelming the area or making gatherers feel on display.
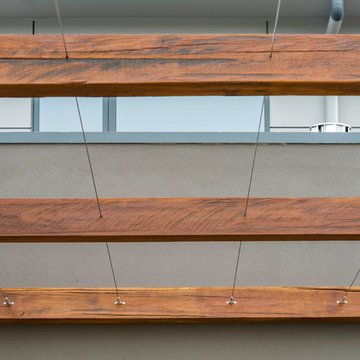
Something a little different for our lovely client in Coombs, Beautiful grey Ironbark posts fixed down to the tiled concrete slab with custom fabricated steel plates & round stainless steel fixed between the Ironbark for climbing wisteria to grow over.
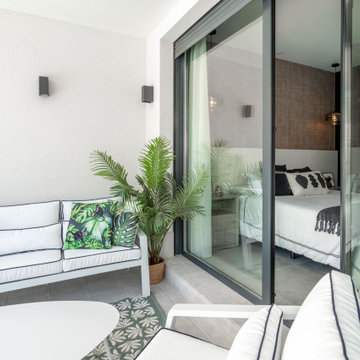
Ispirazione per un portico moderno di medie dimensioni e dietro casa con piastrelle e un tetto a sbalzo
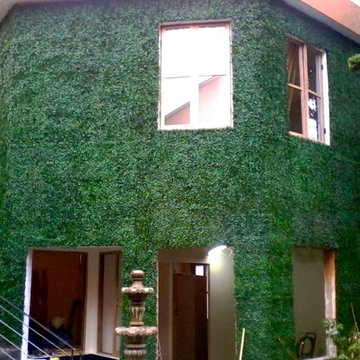
Add a bit of green to your outdoor space with GreenSmart Decor. With artificial leaf panels, we've eliminated the maintenance and water consumption upkeep for real foliage. Our high-quality, weather resistant panels are the perfect solution to a bare, exterior wall. Redefine your patio, balcony or deck with modern elements from GreenSmart Decor.
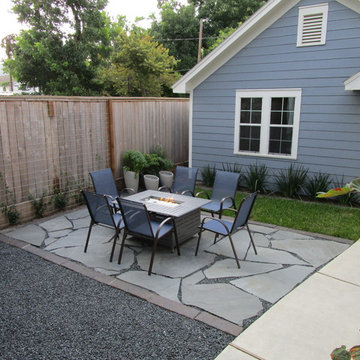
Ravenscourt Landscaping & Design LLC
Immagine di un piccolo patio o portico moderno dietro casa con pavimentazioni in pietra naturale
Immagine di un piccolo patio o portico moderno dietro casa con pavimentazioni in pietra naturale
Patii e Portici moderni - Foto e idee
3