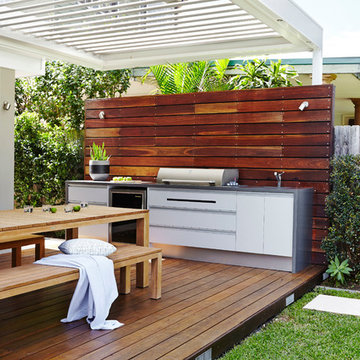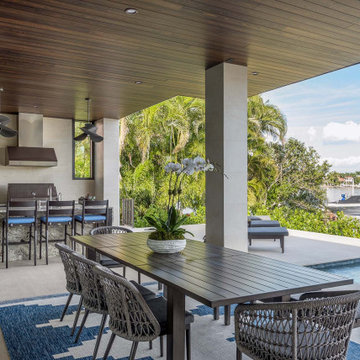Patii e Portici moderni - Foto e idee
Filtra anche per:
Budget
Ordina per:Popolari oggi
81 - 100 di 2.534 foto
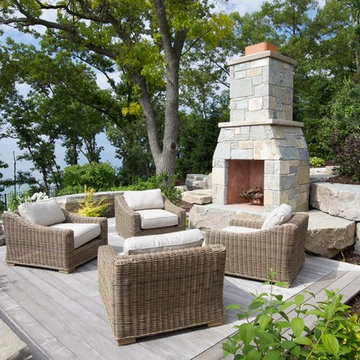
Interior Design by Lauryn Pappas Interiors
Immagine di un ampio patio o portico moderno dietro casa con un focolare e pedane
Immagine di un ampio patio o portico moderno dietro casa con un focolare e pedane
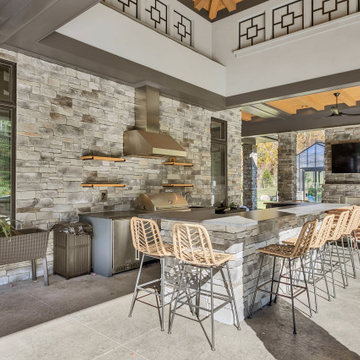
covered rear patio with outdoor kitchen, fireplace and pool
Idee per un ampio patio o portico moderno dietro casa con cemento stampato e un tetto a sbalzo
Idee per un ampio patio o portico moderno dietro casa con cemento stampato e un tetto a sbalzo
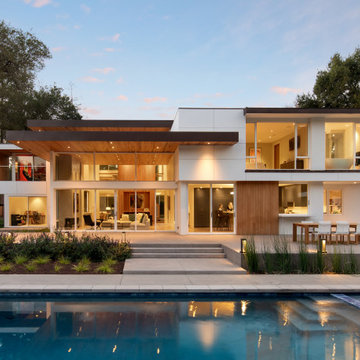
Back yard pool terrace.
Idee per un grande patio o portico minimalista dietro casa
Idee per un grande patio o portico minimalista dietro casa
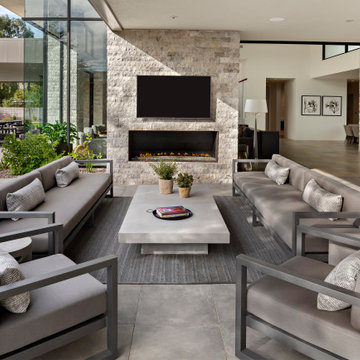
Modern Retreat is one of a four home collection located in Paradise Valley, Arizona. The site, formerly home to the abandoned Kachina Elementary School, offered remarkable views of Camelback Mountain. Nestled into an acre-sized, pie shaped cul-de-sac, the site’s unique challenges came in the form of lot geometry, western primary views, and limited southern exposure. While the lot’s shape had a heavy influence on the home organization, the western views and the need for western solar protection created the general massing hierarchy.
The undulating split-faced travertine stone walls both protect and give a vivid textural display and seamlessly pass from exterior to interior. The tone-on-tone exterior material palate was married with an effective amount of contrast internally. This created a very dynamic exchange between objects in space and the juxtaposition to the more simple and elegant architecture.
Maximizing the 5,652 sq ft, a seamless connection of interior and exterior spaces through pocketing glass doors extends public spaces to the outdoors and highlights the fantastic Camelback Mountain views.
Project Details // Modern Retreat
Architecture: Drewett Works
Builder/Developer: Bedbrock Developers, LLC
Interior Design: Ownby Design
Photographer: Thompson Photographic
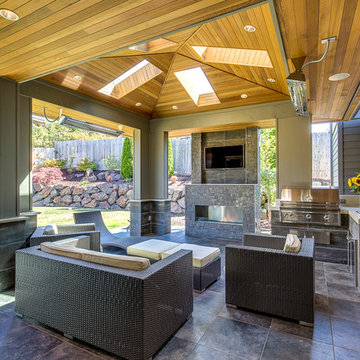
Esempio di un grande patio o portico moderno dietro casa con pavimentazioni in pietra naturale e un tetto a sbalzo
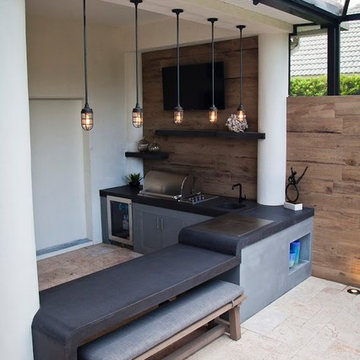
Modern outdoor kitchen constructed of glass fiber reinforced concrete (GFRC) with 4" double waterfall countertop. Kitchen includes seating with pendant lights overhead, decorative niche, teppanyaki grill, sink, gas grill and refrigerator. Privacy wall featuring wood-look porcelain tile, floating shelves and television and accent lighting.
Photo by Vania Hardtle
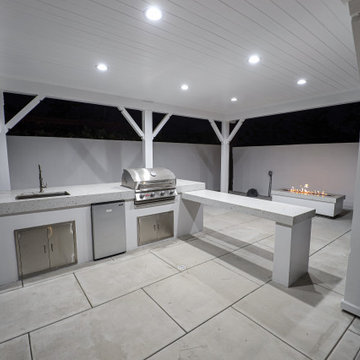
In this ambitious backyard remodeling project, our goal was to create a truly luxurious outdoor oasis. With a complete overhaul, we removed the old pool and meticulously crafted a stunning raised infinity pool, accompanied by a new jacuzzi and a Baja area for ultimate relaxation. Adding to the grandeur, we designed and constructed a custom outdoor BBQ kitchen area beneath a newly created wood patio, providing a perfect space for entertaining. Completing the transformation, we installed a captivating fire pit, allowing for cozy evenings in the cool nights, making this backyard a haven of comfort and entertainment.
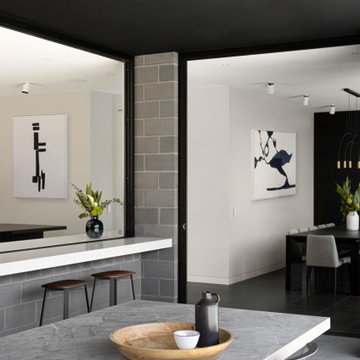
Alfresco area connecting with the kitchen benchtop servery and dining area
Ispirazione per un grande patio o portico minimalista dietro casa con pavimentazioni in pietra naturale
Ispirazione per un grande patio o portico minimalista dietro casa con pavimentazioni in pietra naturale
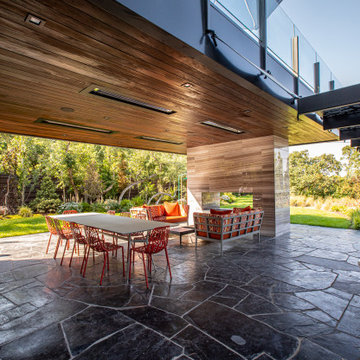
Outdoor dining room with large open fireplace and wood ceilings.
Immagine di un ampio patio o portico minimalista dietro casa con pavimentazioni in pietra naturale e un tetto a sbalzo
Immagine di un ampio patio o portico minimalista dietro casa con pavimentazioni in pietra naturale e un tetto a sbalzo
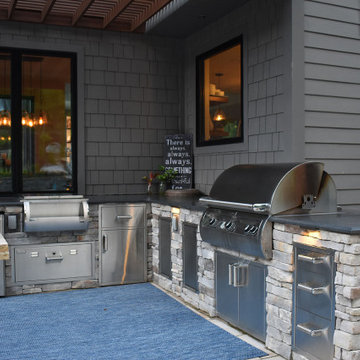
Esempio di un patio o portico moderno dietro casa con pavimentazioni in pietra naturale e una pergola
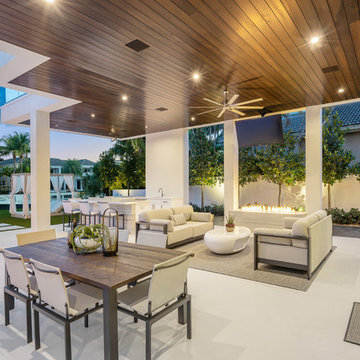
Infinity pool with outdoor living room, cabana, and two in-pool fountains and firebowls.
Signature Estate featuring modern, warm, and clean-line design, with total custom details and finishes. The front includes a serene and impressive atrium foyer with two-story floor to ceiling glass walls and multi-level fire/water fountains on either side of the grand bronze aluminum pivot entry door. Elegant extra-large 47'' imported white porcelain tile runs seamlessly to the rear exterior pool deck, and a dark stained oak wood is found on the stairway treads and second floor. The great room has an incredible Neolith onyx wall and see-through linear gas fireplace and is appointed perfectly for views of the zero edge pool and waterway. The center spine stainless steel staircase has a smoked glass railing and wood handrail.
Photo courtesy Royal Palm Properties
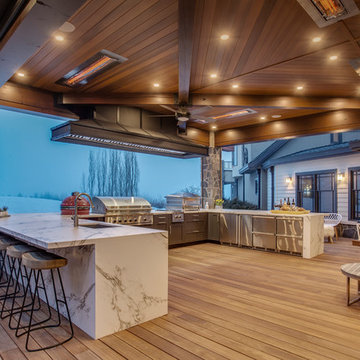
Featuring a tongue-and-groove cedar roof with beams fashioned from reclaimed fir from a helicopter hangar in Lethbridge, the U-shaped kitchen hosts Dekton quartz countertops and Danver Stainless Outdoor Kitchen cabinets.
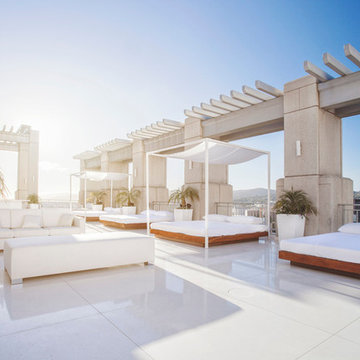
Roof top patio. All furniture custom, floating limestone floor
Immagine di un ampio patio o portico moderno dietro casa con piastrelle e un gazebo o capanno
Immagine di un ampio patio o portico moderno dietro casa con piastrelle e un gazebo o capanno
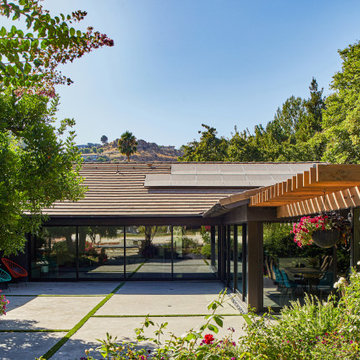
View from the Living Room with Dining room, courtyard patio and pergola covered outdoor dining with mature trees at the back. The interior spaces of the Great Room are punctuated by a series of wide Fleetwood Aluminum multi-sliding glass doors positioned to frame the gardens and patio beyond while the concrete floor transitions from inside to out.
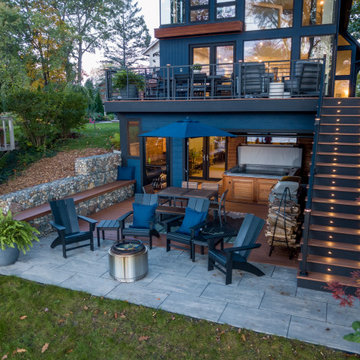
Our design team was tasked with updating the existing 25+ year old deck and outdoor entertainment area for a lake front home.
Esempio di un patio o portico minimalista di medie dimensioni e davanti casa con un focolare, pavimentazioni in cemento e un tetto a sbalzo
Esempio di un patio o portico minimalista di medie dimensioni e davanti casa con un focolare, pavimentazioni in cemento e un tetto a sbalzo
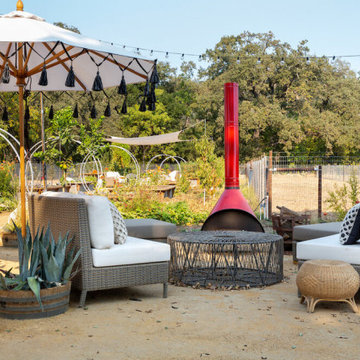
Immagine di un ampio patio o portico minimalista dietro casa con un focolare e graniglia di granito
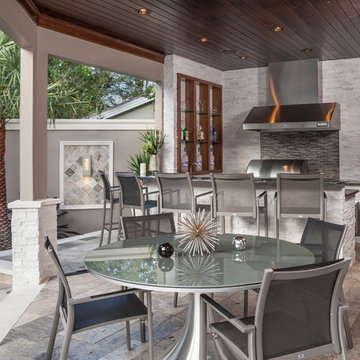
Mirroring the stainless look of the well-appointed outdoor kitchen, a contemporary aluminum and glass dining set within an outdoor pavilion delivers casual dining in style. Travertine tiles extend from the kitchen into the dining area complementing the modern furnishings as well as the warm ipe hardwood ceiling.
Photography by Joe Traina
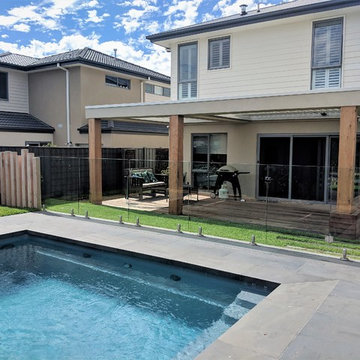
Render frame with Cypress columns featuring a twin bank louvre roof over a merbau decking. Decking and timber to provide a more rustic outcome.
Idee per un grande portico minimalista dietro casa con pedane e un tetto a sbalzo
Idee per un grande portico minimalista dietro casa con pedane e un tetto a sbalzo
Patii e Portici moderni - Foto e idee
5
