Patii e Portici moderni - Foto e idee
Filtra anche per:
Budget
Ordina per:Popolari oggi
81 - 100 di 6.143 foto
1 di 3
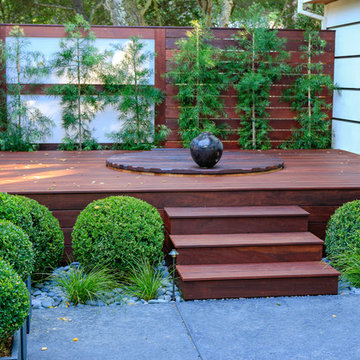
Photo By: Jude Parkinson-Morgan
Esempio di un patio o portico minimalista di medie dimensioni e dietro casa con fontane, pedane e nessuna copertura
Esempio di un patio o portico minimalista di medie dimensioni e dietro casa con fontane, pedane e nessuna copertura
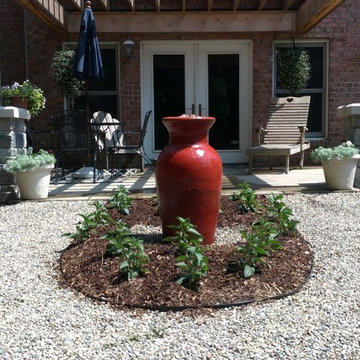
We turned this old mill stone into a water feature and bird bath for one of our customers. We placed it just outside their living room window so they can enjoy the noise of the water and watch the birds play in the water.
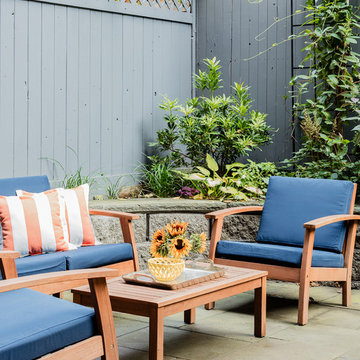
Photography by Michael J. Lee
Immagine di un patio o portico minimalista di medie dimensioni e in cortile con pavimentazioni in pietra naturale e un tetto a sbalzo
Immagine di un patio o portico minimalista di medie dimensioni e in cortile con pavimentazioni in pietra naturale e un tetto a sbalzo
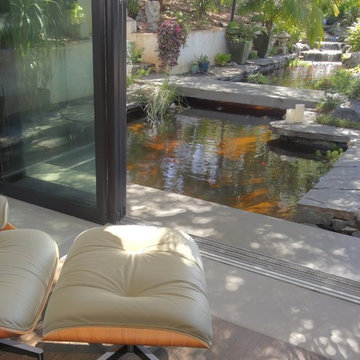
Ispirazione per un patio o portico moderno di medie dimensioni e dietro casa con fontane, pavimentazioni in cemento e nessuna copertura
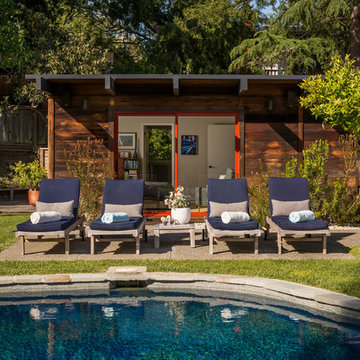
The back yard was originally all concrete slaps with no grass. It was a toe-stubbing minefield. We removed all the broken slabs and rearranged the good ones to create lounging and dining areas, then added grass to create a beautiful outdoor oasis.
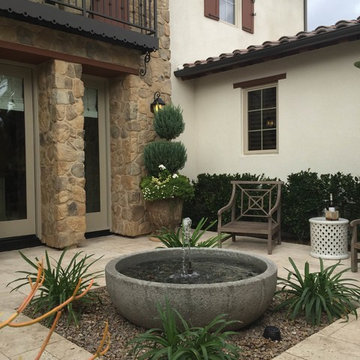
Foto di un patio o portico minimalista di medie dimensioni e dietro casa con fontane, piastrelle e nessuna copertura
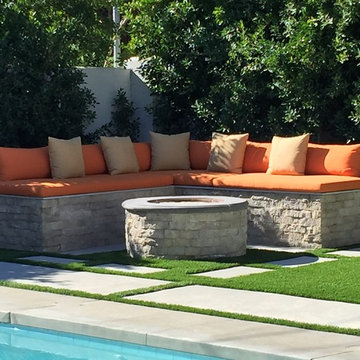
Foto di un patio o portico moderno di medie dimensioni e dietro casa con lastre di cemento
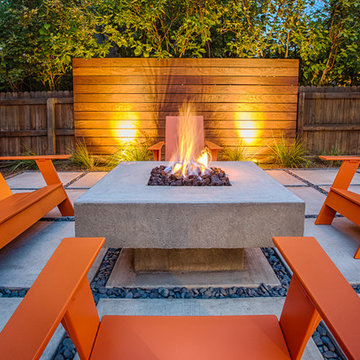
This modern firepit/coffee table was formed and poured in place, as were the gorgeous concrete steppers, edged with Mexican beach pebbles.
Photo by Chris Clemens
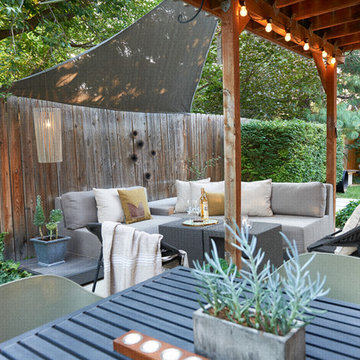
Photographer: Kirsten Hepburn
Foto di un patio o portico moderno di medie dimensioni e dietro casa con un focolare, lastre di cemento e un parasole
Foto di un patio o portico moderno di medie dimensioni e dietro casa con un focolare, lastre di cemento e un parasole
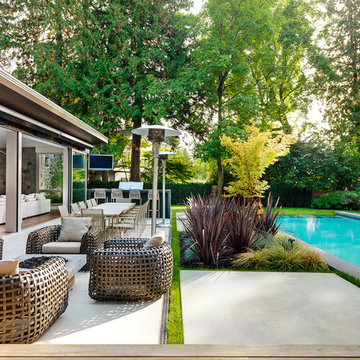
Martin Tessler Photography
Ispirazione per un patio o portico minimalista dietro casa e di medie dimensioni con lastre di cemento, fontane e nessuna copertura
Ispirazione per un patio o portico minimalista dietro casa e di medie dimensioni con lastre di cemento, fontane e nessuna copertura
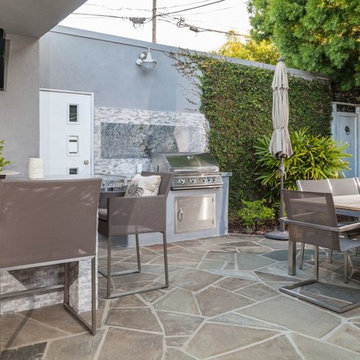
Moderate sized outdoor patio, stainless and teak dining set continuing the gray theme from the interior. White quartzite ledgerstone gives the bar texture and interest.
Jon Encarnacion -photographer
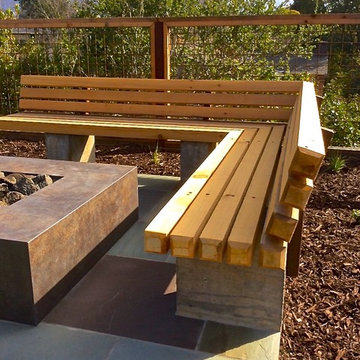
Steve Lambert
Idee per un patio o portico minimalista di medie dimensioni e dietro casa con un focolare e pavimentazioni in pietra naturale
Idee per un patio o portico minimalista di medie dimensioni e dietro casa con un focolare e pavimentazioni in pietra naturale
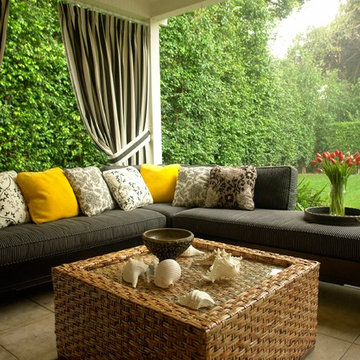
Ispirazione per un grande patio o portico minimalista dietro casa con un tetto a sbalzo e pavimentazioni in cemento
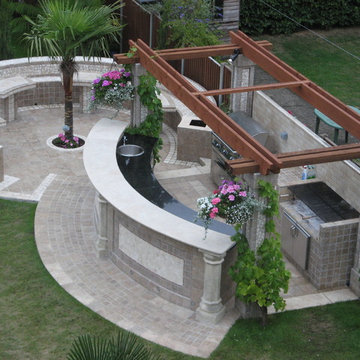
Bespoke outdoor entertainment area. Created using Marble and Granite. This entertainment centre included a heated seat area, Integrated cooking appliances with LED ice buckets. We even arranged for the tree to be planted.
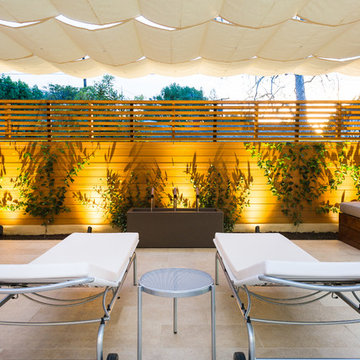
Ulimited Style Photography
http://www.houzz.com/ideabooks/49412194/list/patio-details-a-relaxing-front-yard-retreat-in-los-angeles
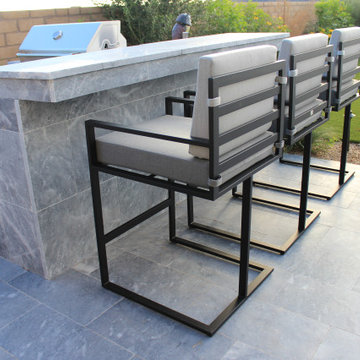
Custom-made TAYLOR bar-stools with armrests. Steel frame with mate black frame powder-coat.
Custom cushions made with Sunbrella CANVAS GRANITE back & CAST SLATE seat.
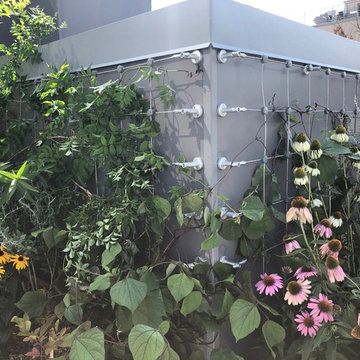
We love doing trellises and watching the vines grow! This is using the Jakob Rope System. It's on the pricier end or cable systems but the over all look is fantastic!
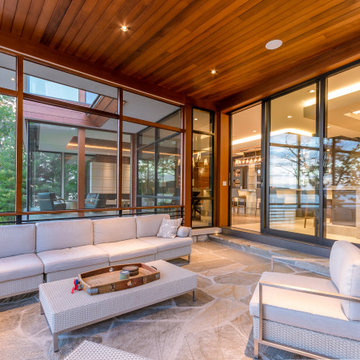
This modern waterfront home was built for today’s contemporary lifestyle with the comfort of a family cottage. Walloon Lake Residence is a stunning three-story waterfront home with beautiful proportions and extreme attention to detail to give both timelessness and character. Horizontal wood siding wraps the perimeter and is broken up by floor-to-ceiling windows and moments of natural stone veneer.
The exterior features graceful stone pillars and a glass door entrance that lead into a large living room, dining room, home bar, and kitchen perfect for entertaining. With walls of large windows throughout, the design makes the most of the lakefront views. A large screened porch and expansive platform patio provide space for lounging and grilling.
Inside, the wooden slat decorative ceiling in the living room draws your eye upwards. The linear fireplace surround and hearth are the focal point on the main level. The home bar serves as a gathering place between the living room and kitchen. A large island with seating for five anchors the open concept kitchen and dining room. The strikingly modern range hood and custom slab kitchen cabinets elevate the design.
The floating staircase in the foyer acts as an accent element. A spacious master suite is situated on the upper level. Featuring large windows, a tray ceiling, double vanity, and a walk-in closet. The large walkout basement hosts another wet bar for entertaining with modern island pendant lighting.
Walloon Lake is located within the Little Traverse Bay Watershed and empties into Lake Michigan. It is considered an outstanding ecological, aesthetic, and recreational resource. The lake itself is unique in its shape, with three “arms” and two “shores” as well as a “foot” where the downtown village exists. Walloon Lake is a thriving northern Michigan small town with tons of character and energy, from snowmobiling and ice fishing in the winter to morel hunting and hiking in the spring, boating and golfing in the summer, and wine tasting and color touring in the fall.
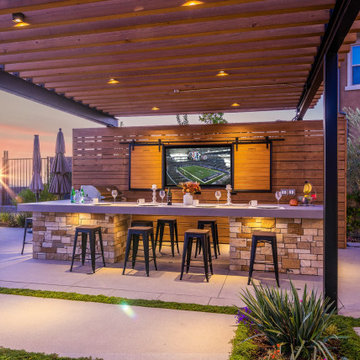
Gorgeous outdoor kitchen space with horizontal wood backdrop wall and integrated TV entertainment system. Large, open counter space with endless view allows for a unique dining experience. Larger format porcelain slab for ease of maintenance and modern industrial pergola with outdoor heating above for added comfort and protection from outdoor elements. Intricately placed lighting helps to create amazing nighttime ambiance.
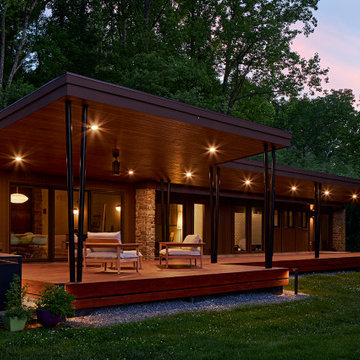
Our clients’ goal was to add an exterior living-space to the rear of their mid-century modern home. They wanted a place to sit, relax, grill, and entertain while enjoying the serenity of the landscape. Using natural materials, we created an elongated porch to provide seamless access and flow to-and-from their indoor and outdoor spaces.
The shape of the angled roof, overhanging the seating area, and the tapered double-round steel columns create the essence of a timeless design that is synonymous with the existing mid-century house. The stone-filled rectangular slot, between the house and the covered porch, allows light to enter the existing interior and gives accessibility to the porch.
Patii e Portici moderni - Foto e idee
5