Patii e Portici moderni - Foto e idee
Filtra anche per:
Budget
Ordina per:Popolari oggi
61 - 80 di 6.133 foto
1 di 3
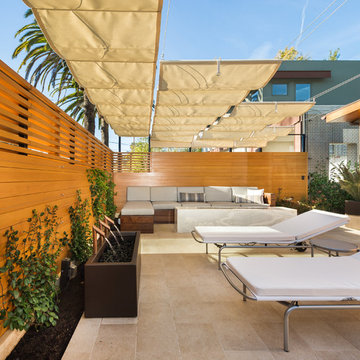
Ulimited Style Photography
Immagine di un patio o portico moderno di medie dimensioni con fontane, piastrelle e un parasole
Immagine di un patio o portico moderno di medie dimensioni con fontane, piastrelle e un parasole
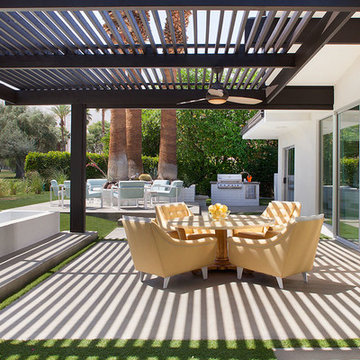
Ispirazione per un grande patio o portico moderno dietro casa con una pergola, un focolare e lastre di cemento
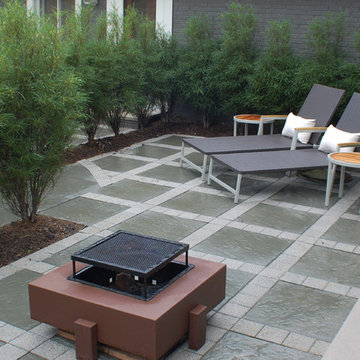
Gardens of Growth
Indianapolis, IN
317-251-4769
Ispirazione per un grande patio o portico minimalista dietro casa con un focolare, nessuna copertura e piastrelle
Ispirazione per un grande patio o portico minimalista dietro casa con un focolare, nessuna copertura e piastrelle
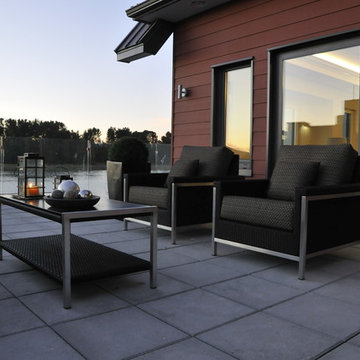
6 stunning waterfront homes along the river in serene Ladner, BC. Interior and exterior residential new construction painting by Warline Painting Ltd. Photos by Ina VanTonder.
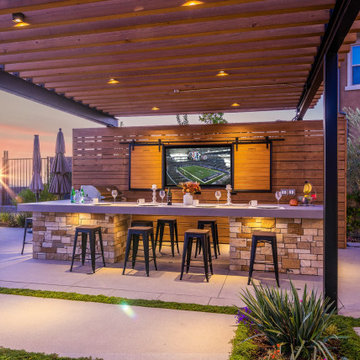
Gorgeous outdoor kitchen space with horizontal wood backdrop wall and integrated TV entertainment system. Large, open counter space with endless view allows for a unique dining experience. Larger format porcelain slab for ease of maintenance and modern industrial pergola with outdoor heating above for added comfort and protection from outdoor elements. Intricately placed lighting helps to create amazing nighttime ambiance.
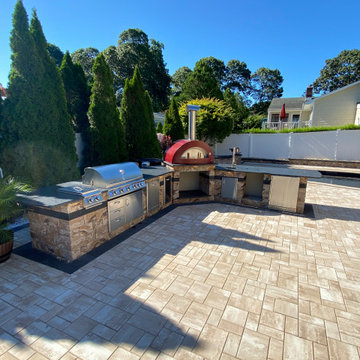
Pool Patio with Kitchen, Pizza Oven and Outdoor TV - Kings Park, NY 11754 -
Designed and Built by Stone Creations of Long Island, Deer Park, NY 11729 - Using exclusively Cambridge Pavingstones Smooth Ledgestone Pavers, Cambridge Wall Stones for Kitchen, Waterfalls, Columns, Retaining Wall and Firepit. Stone Veneer was used for the wall build under pavilion to house the Outdoor Flatscreen TV.
(631) 678-6896
www.stonecreationsoflongisland.net
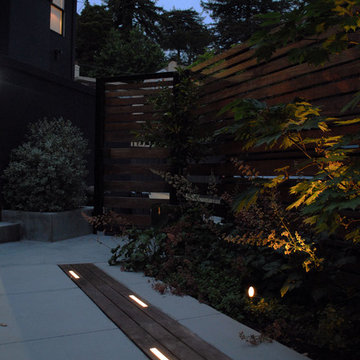
The hot tub patio is designed to provide flexible furnishing options. When open or unfurnished the ground plane details and lighting bring the space alive. This area can also accommodate chaise lounge chairs or larger dining assemblies. The plantings envelop and calm the space.
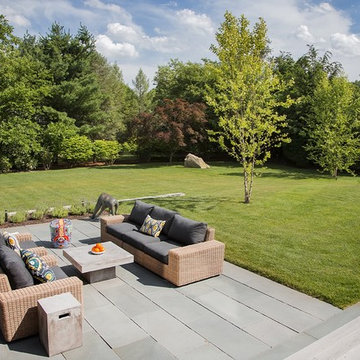
ZeroEnergy Design (ZED) created this modern home for a progressive family in the desirable community of Lexington.
Thoughtful Land Connection. The residence is carefully sited on the infill lot so as to create privacy from the road and neighbors, while cultivating a side yard that captures the southern sun. The terraced grade rises to meet the house, allowing for it to maintain a structured connection with the ground while also sitting above the high water table. The elevated outdoor living space maintains a strong connection with the indoor living space, while the stepped edge ties it back to the true ground plane. Siting and outdoor connections were completed by ZED in collaboration with landscape designer Soren Deniord Design Studio.
Exterior Finishes and Solar. The exterior finish materials include a palette of shiplapped wood siding, through-colored fiber cement panels and stucco. A rooftop parapet hides the solar panels above, while a gutter and site drainage system directs rainwater into an irrigation cistern and dry wells that recharge the groundwater.
Cooking, Dining, Living. Inside, the kitchen, fabricated by Henrybuilt, is located between the indoor and outdoor dining areas. The expansive south-facing sliding door opens to seamlessly connect the spaces, using a retractable awning to provide shade during the summer while still admitting the warming winter sun. The indoor living space continues from the dining areas across to the sunken living area, with a view that returns again to the outside through the corner wall of glass.
Accessible Guest Suite. The design of the first level guest suite provides for both aging in place and guests who regularly visit for extended stays. The patio off the north side of the house affords guests their own private outdoor space, and privacy from the neighbor. Similarly, the second level master suite opens to an outdoor private roof deck.
Light and Access. The wide open interior stair with a glass panel rail leads from the top level down to the well insulated basement. The design of the basement, used as an away/play space, addresses the need for both natural light and easy access. In addition to the open stairwell, light is admitted to the north side of the area with a high performance, Passive House (PHI) certified skylight, covering a six by sixteen foot area. On the south side, a unique roof hatch set flush with the deck opens to reveal a glass door at the base of the stairwell which provides additional light and access from the deck above down to the play space.
Energy. Energy consumption is reduced by the high performance building envelope, high efficiency mechanical systems, and then offset with renewable energy. All windows and doors are made of high performance triple paned glass with thermally broken aluminum frames. The exterior wall assembly employs dense pack cellulose in the stud cavity, a continuous air barrier, and four inches exterior rigid foam insulation. The 10kW rooftop solar electric system provides clean energy production. The final air leakage testing yielded 0.6 ACH 50 - an extremely air tight house, a testament to the well-designed details, progress testing and quality construction. When compared to a new house built to code requirements, this home consumes only 19% of the energy.
Architecture & Energy Consulting: ZeroEnergy Design
Landscape Design: Soren Deniord Design
Paintings: Bernd Haussmann Studio
Photos: Eric Roth Photography
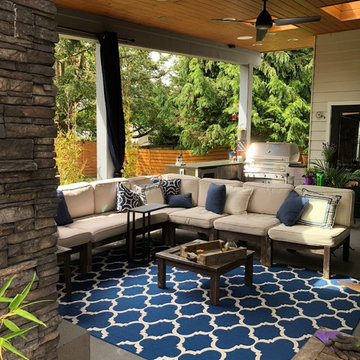
Chris White Inc
Esempio di un patio o portico minimalista di medie dimensioni e dietro casa con lastre di cemento e un gazebo o capanno
Esempio di un patio o portico minimalista di medie dimensioni e dietro casa con lastre di cemento e un gazebo o capanno
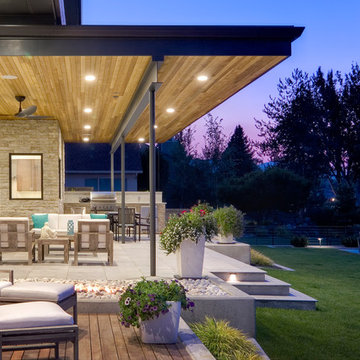
Steve Keating
Foto di un patio o portico minimalista di medie dimensioni e dietro casa con pavimentazioni in pietra naturale e un tetto a sbalzo
Foto di un patio o portico minimalista di medie dimensioni e dietro casa con pavimentazioni in pietra naturale e un tetto a sbalzo
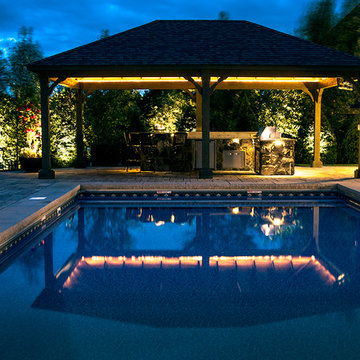
A custom pavilion with outdoor kitchen and bar was designed for year-round use. | Beall's Landscaping - Pittsburgh - Murrysville - Gibsonia - Greensburg
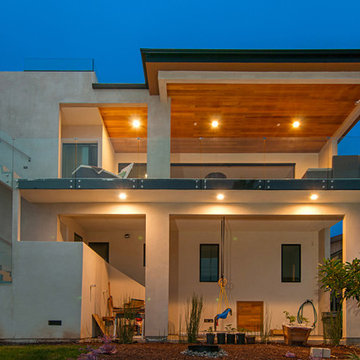
Foto di un grande patio o portico moderno dietro casa con lastre di cemento e un tetto a sbalzo
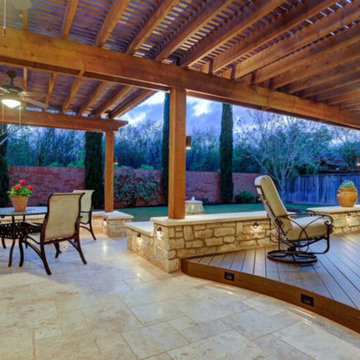
We wanted to create a natural outdoor living space with elevation change and an open feel.
The first time we met they wanted to add a small kitchen and a 200 square foot pergola to the existing concrete. This beautifully evolved into what we eventually built. By adding an elevated deck to the left of the structure it created the perfect opportunity to elevate the sitting walls.
Whether you’re sitting on the deck or over by the travertine the sitting wall is the exact same distance off of the floor. By creating a seamless transition from one space to the other no matter where you are, you're always a part of
the party. A 650 square foot cedar pergola, 92 feet of stone sitting walls, travertine flooring, composite decking and summer kitchen. With plenty of accent lighting this space lights up and highlights all of the natural materials.
Appliances: Fire Magic Diamond Echelon series 660
Pergola: Solid Cedar
Flooring: Travertine Flooring/ Composite decking
Stone: Rattle Snake with 2.25” Cream limestone capping
Photo Credit: TK Images
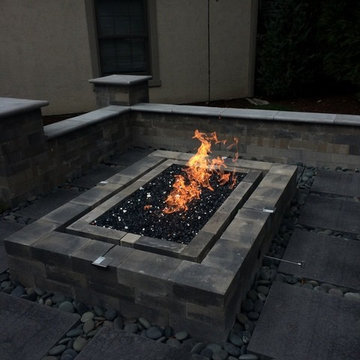
Installation of Gas Line, Key Valve & all major components of Fire Pit (everything but the stone). Chicago Gas Lines stocks all major fire pit components.
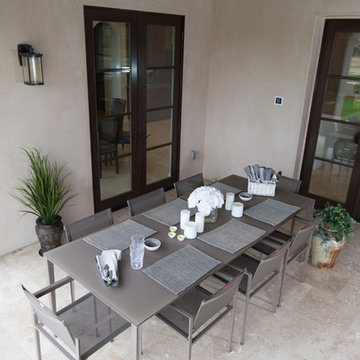
Dana Greene Photography
Esempio di un patio o portico moderno di medie dimensioni e dietro casa con pavimentazioni in pietra naturale e un tetto a sbalzo
Esempio di un patio o portico moderno di medie dimensioni e dietro casa con pavimentazioni in pietra naturale e un tetto a sbalzo
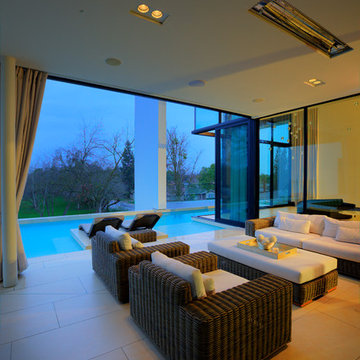
Foto di un grande patio o portico moderno dietro casa con un tetto a sbalzo e pavimentazioni in cemento
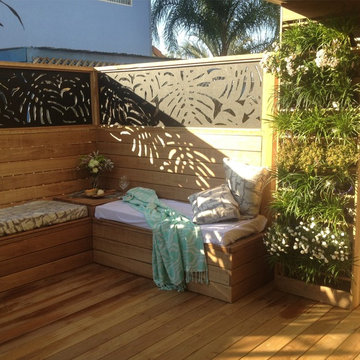
Courtyard renovation. Deck was installed and privacy screens around. Vertical garden and built in bench seats.
H and G Designs
Immagine di un patio o portico minimalista di medie dimensioni e in cortile con pedane
Immagine di un patio o portico minimalista di medie dimensioni e in cortile con pedane
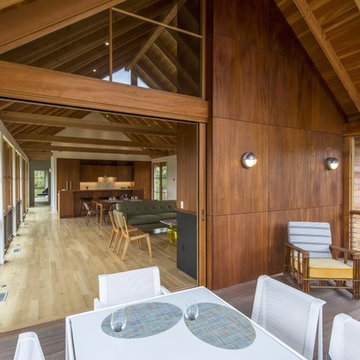
Peter Vanderwarker
Immagine di un portico moderno di medie dimensioni e davanti casa
Immagine di un portico moderno di medie dimensioni e davanti casa
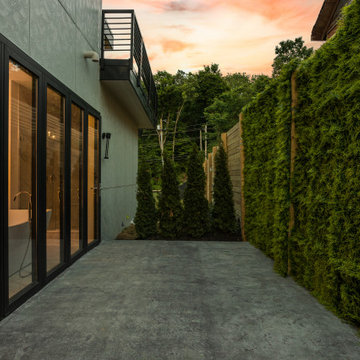
Exterior private patio, off of the master bathroom. Featuring bi folding aluminium black full panel door to a stamped concrete dark powder release concrete patio. The patio is complete with arborvitaes and a fake ivy wall.

Our clients’ goal was to add an exterior living-space to the rear of their mid-century modern home. They wanted a place to sit, relax, grill, and entertain while enjoying the serenity of the landscape. Using natural materials, we created an elongated porch to provide seamless access and flow to-and-from their indoor and outdoor spaces.
The shape of the angled roof, overhanging the seating area, and the tapered double-round steel columns create the essence of a timeless design that is synonymous with the existing mid-century house. The stone-filled rectangular slot, between the house and the covered porch, allows light to enter the existing interior and gives accessibility to the porch.
Patii e Portici moderni - Foto e idee
4