Patii e Portici moderni - Foto e idee
Filtra anche per:
Budget
Ordina per:Popolari oggi
101 - 120 di 6.153 foto
1 di 3
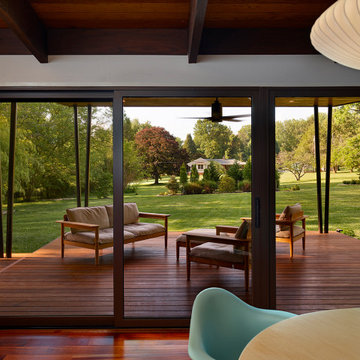
Our clients’ goal was to add an exterior living-space to the rear of their mid-century modern home. They wanted a place to sit, relax, grill, and entertain while enjoying the serenity of the landscape. Using natural materials, we created an elongated porch to provide seamless access and flow to-and-from their indoor and outdoor spaces.
The shape of the angled roof, overhanging the seating area, and the tapered double-round steel columns create the essence of a timeless design that is synonymous with the existing mid-century house. The stone-filled rectangular slot, between the house and the covered porch, allows light to enter the existing interior and gives accessibility to the porch.
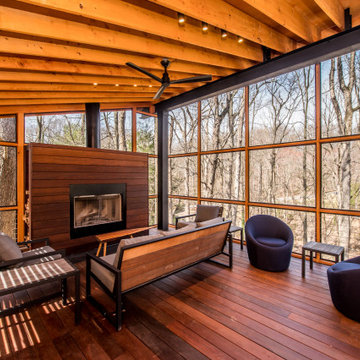
Rear screened porch with wood-burning fireplace and additional firewood storage within mantel.
Esempio di un portico moderno di medie dimensioni e dietro casa con un portico chiuso, pavimentazioni in pietra naturale e un tetto a sbalzo
Esempio di un portico moderno di medie dimensioni e dietro casa con un portico chiuso, pavimentazioni in pietra naturale e un tetto a sbalzo
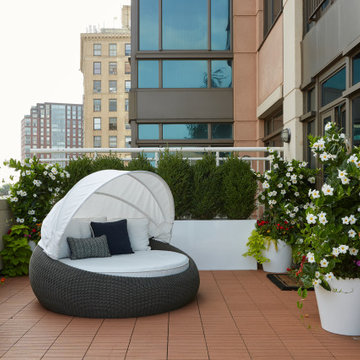
Foto di un grande patio o portico minimalista nel cortile laterale con un giardino in vaso, pedane e nessuna copertura
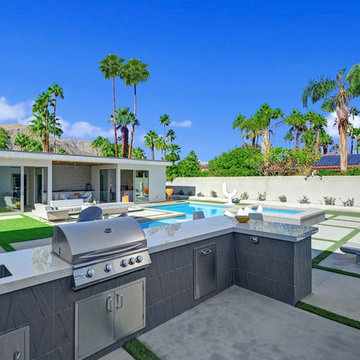
Ispirazione per un patio o portico minimalista di medie dimensioni e dietro casa con pavimentazioni in cemento e nessuna copertura
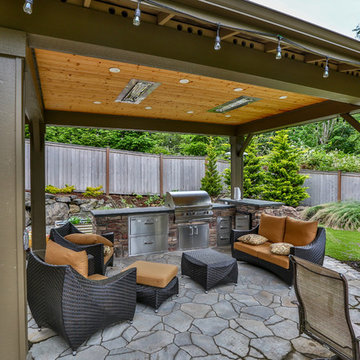
Hip style patio cover with full outdoor kitchen. The patio cover is equipped with recessed electric heaters by Infratech and wicker patio furniture. The whole backyard is covered in turf and landscaped by Alderwood Landscaping.
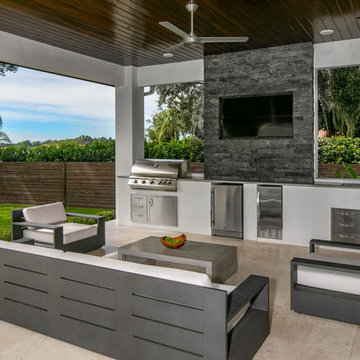
REAR LOGGIA WITH BUILT IN KITCHEN, FIREPLACE, AND MODERN FURNISHINGS, FIXTURES AND FINISHES.
Ispirazione per un patio o portico moderno dietro casa con pavimentazioni in pietra naturale e un tetto a sbalzo
Ispirazione per un patio o portico moderno dietro casa con pavimentazioni in pietra naturale e un tetto a sbalzo
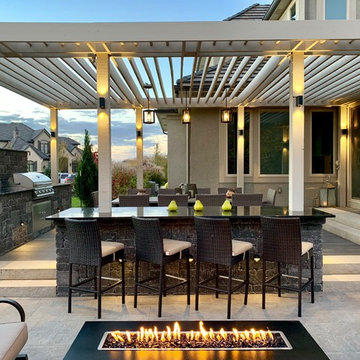
Foto di un patio o portico moderno dietro casa con un focolare, pavimentazioni in cemento e una pergola
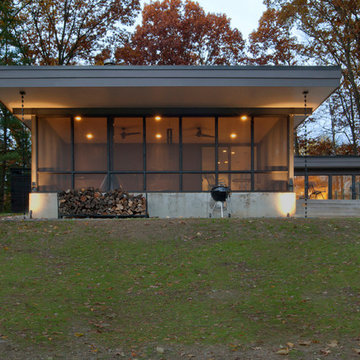
Midcentury Modern Remodel includes new screened porch featuring steel fireplace, rain chains, and adjacency to modern terrace - Architecture: HAUS | Architecture For Modern Lifestyles, Interior Architecture: HAUS with Design Studio Vriesman, General Contractor: Wrightworks, Landscape Architecture: A2 Design, Photography: HAUS | Architecture For Modern Lifestyles
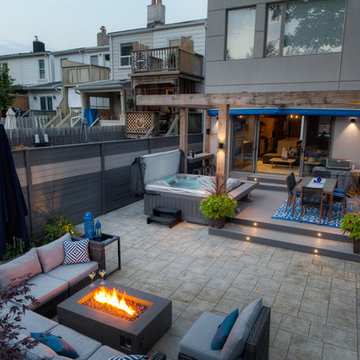
Built in hot tub with deck and patio
Foto di un patio o portico moderno di medie dimensioni e dietro casa con un parasole
Foto di un patio o portico moderno di medie dimensioni e dietro casa con un parasole
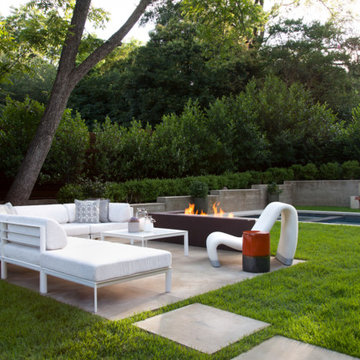
Ryann Ford
Idee per un grande patio o portico moderno dietro casa con un focolare, lastre di cemento e nessuna copertura
Idee per un grande patio o portico moderno dietro casa con un focolare, lastre di cemento e nessuna copertura
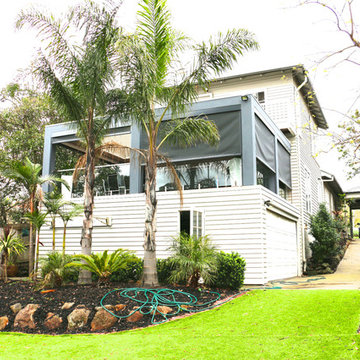
Side View Louver roof Verandah over deck with glass handrails and patio blinds
Foto di un patio o portico moderno di medie dimensioni e dietro casa con pedane e un tetto a sbalzo
Foto di un patio o portico moderno di medie dimensioni e dietro casa con pedane e un tetto a sbalzo
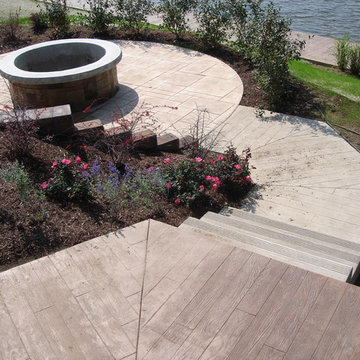
Immagine di un ampio patio o portico moderno dietro casa con un focolare e cemento stampato
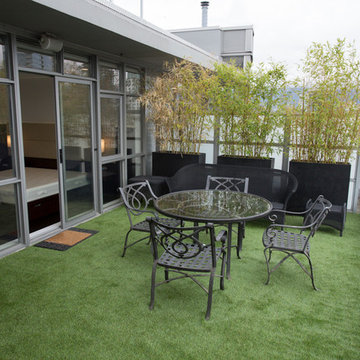
Mike Chatwin Photography
Immagine di un patio o portico minimalista di medie dimensioni e in cortile
Immagine di un patio o portico minimalista di medie dimensioni e in cortile
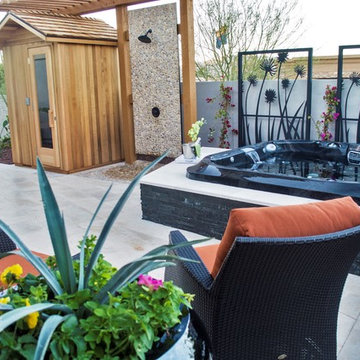
Imagine Backyard Living has established an exclusive partnership with the Jacuzzi® Hot Tubs and Sundance® Spas for Maricopa County. The process of looking at all of the product on the market was long and grueling, but the choice was simple: offer the finest quality brands in the industry so we can ensure our customers will experience only the best in relaxation, hydro therapy and pain relief. There is not even a close second choice. Stop by and see for yourself.
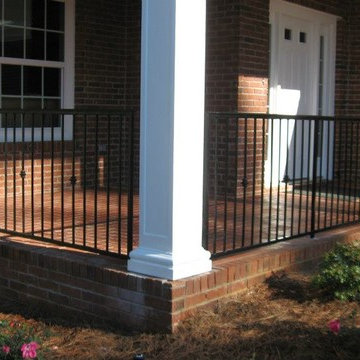
Immagine di un grande portico minimalista davanti casa con pavimentazioni in mattoni e un tetto a sbalzo

Eichler in Marinwood - At the larger scale of the property existed a desire to soften and deepen the engagement between the house and the street frontage. As such, the landscaping palette consists of textures chosen for subtlety and granularity. Spaces are layered by way of planting, diaphanous fencing and lighting. The interior engages the front of the house by the insertion of a floor to ceiling glazing at the dining room.
Jog-in path from street to house maintains a sense of privacy and sequential unveiling of interior/private spaces. This non-atrium model is invested with the best aspects of the iconic eichler configuration without compromise to the sense of order and orientation.
photo: scott hargis
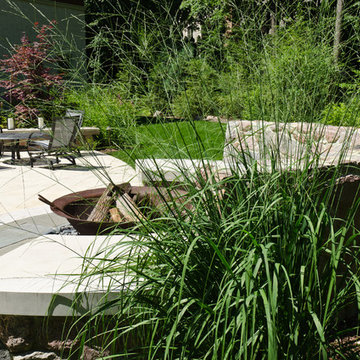
Fire pit seat wall as seen through Molinia arundinacea 'Skyracer', a tall ornamental grass.
Westhauser Photography
Foto di un grande patio o portico minimalista dietro casa con pavimentazioni in cemento
Foto di un grande patio o portico minimalista dietro casa con pavimentazioni in cemento
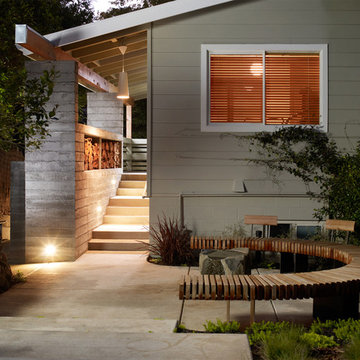
Photo: Cesar Rubio
Foto di un patio o portico minimalista di medie dimensioni e dietro casa con pavimentazioni in cemento
Foto di un patio o portico minimalista di medie dimensioni e dietro casa con pavimentazioni in cemento
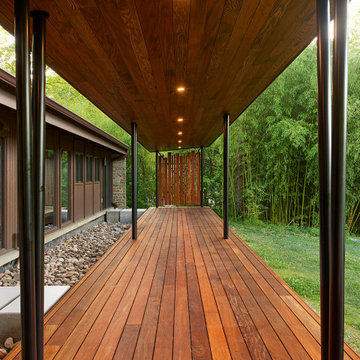
Our clients’ goal was to add an exterior living-space to the rear of their mid-century modern home. They wanted a place to sit, relax, grill, and entertain while enjoying the serenity of the landscape. Using natural materials, we created an elongated porch to provide seamless access and flow to-and-from their indoor and outdoor spaces.
The shape of the angled roof, overhanging the seating area, and the tapered double-round steel columns create the essence of a timeless design that is synonymous with the existing mid-century house. The stone-filled rectangular slot, between the house and the covered porch, allows light to enter the existing interior and gives accessibility to the porch.
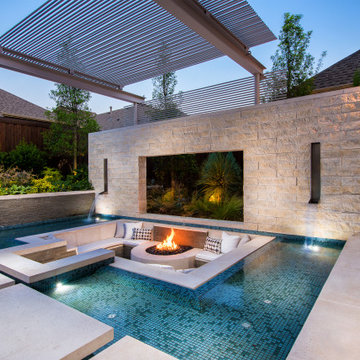
Immagine di un patio o portico minimalista di medie dimensioni e dietro casa con pedane e un parasole
Patii e Portici moderni - Foto e idee
6