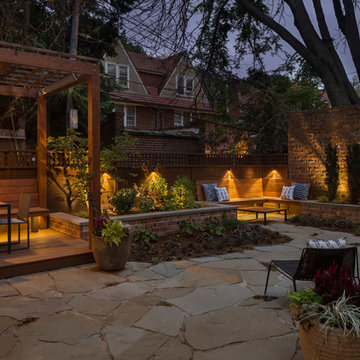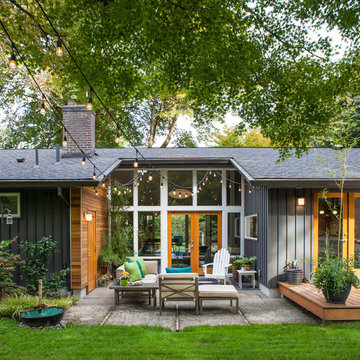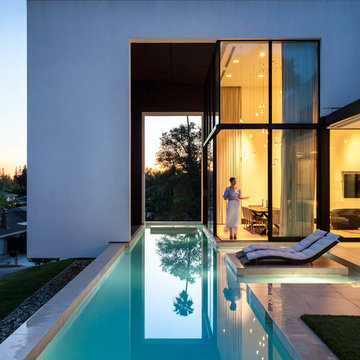Patii e Portici moderni - Foto e idee
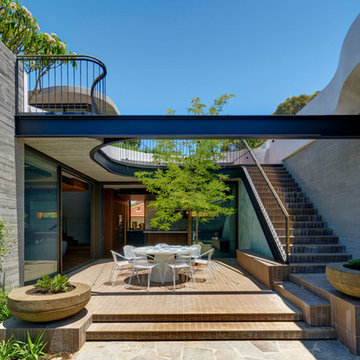
Architect: Neil Cownie Architect
Landscape: PLAN E
Photographer: Michael Nicholson, Rob Frith, Jack Lovel
Idee per un patio o portico minimalista
Idee per un patio o portico minimalista
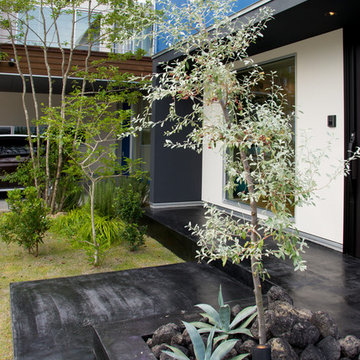
駅近くに建つガレージを併せ持つ住宅のランドスケープデザインです。
駐車スペースを大きく確保しながら室内からも外からも印象的なデザインにしました。
この住宅は二階がリビングになっており、その部分のプライバシーを確保するために、
6mの印象的なソヨゴの木をメインツリーとしました。
ブラックの土間の玄関アプローチには溶岩石とロシアンオリーブ。
落ち着いた印象の植栽がこの建物の高級感を高めています。

Dutton Architects did an extensive renovation of a post and beam mid-century modern house in the canyons of Beverly Hills. The house was brought down to the studs, with new interior and exterior finishes, windows and doors, lighting, etc. A secure exterior door allows the visitor to enter into a garden before arriving at a glass wall and door that leads inside, allowing the house to feel as if the front garden is part of the interior space. Similarly, large glass walls opening to a new rear gardena and pool emphasizes the indoor-outdoor qualities of this house. photos by Undine Prohl
Trova il professionista locale adatto per il tuo progetto
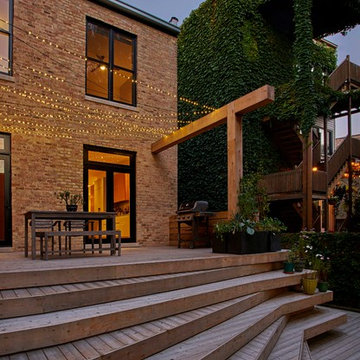
Mike Schwartz
Immagine di un patio o portico minimalista dietro casa con pedane e nessuna copertura
Immagine di un patio o portico minimalista dietro casa con pedane e nessuna copertura
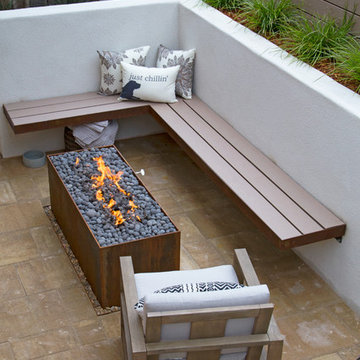
This compact coastal backyard was transformed into a terraced outdoor living area with a cozy fire pit and steps to an upper level deck, creating a more usable, inviting exterior space. Belgard pavers, composite decking, custom steel work, prefabricated concrete slabs, a renovated plastered retaining wall, Mexican pebble, Palomino gravel, pots and Mediterranean plants, and perfectly styled outdoor furniture complete this backyard retreat. Photography by Joslyn Amato.
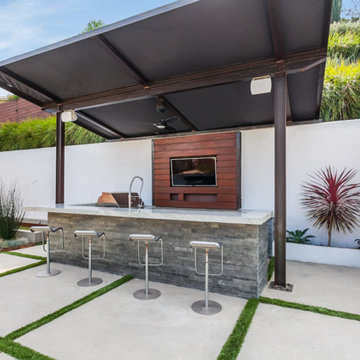
This was an exterior remodel and backyard renovation, added pool, bbq, etc.
Ispirazione per un grande patio o portico minimalista dietro casa con pavimentazioni in cemento e un parasole
Ispirazione per un grande patio o portico minimalista dietro casa con pavimentazioni in cemento e un parasole
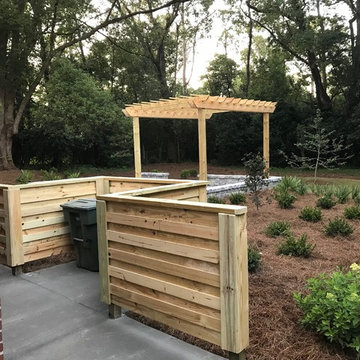
NeSmith Landscapes LLC
Esempio di un patio o portico minimalista dietro casa con pavimentazioni in cemento e una pergola
Esempio di un patio o portico minimalista dietro casa con pavimentazioni in cemento e una pergola
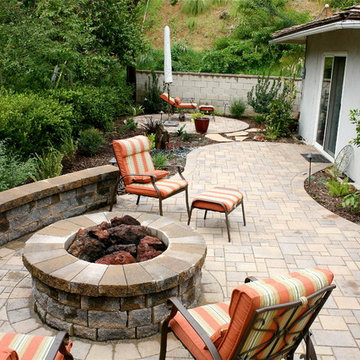
Fire pit and patio area.
Immagine di un piccolo patio o portico minimalista dietro casa con un focolare e pavimentazioni in cemento
Immagine di un piccolo patio o portico minimalista dietro casa con un focolare e pavimentazioni in cemento
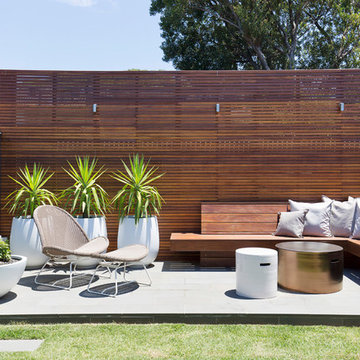
A newly renovated terrace in St Peters needed the final touches to really make this house a home, and one that was representative of it’s colourful owner. This very energetic and enthusiastic client definitely made the project one to remember.
With a big brief to highlight the clients love for fashion, a key feature throughout was her personal ‘rock’ style. Pops of ‘rock' are found throughout and feature heavily in the luxe living areas with an entire wall designated to the clients icons including a lovely photograph of the her parents. The clients love for original vintage elements made it easy to style the home incorporating many of her own pieces. A custom vinyl storage unit finished with a Carrara marble top to match the new coffee tables, side tables and feature Tom Dixon bedside sconces, specifically designed to suit an ongoing vinyl collection.
Along with clever storage solutions, making sure the small terrace house could accommodate her large family gatherings was high on the agenda. We created beautifully luxe details to sit amongst her items inherited which held strong sentimental value, all whilst providing smart storage solutions to house her curated collections of clothes, shoes and jewellery. Custom joinery was introduced throughout the home including bespoke bed heads finished in luxurious velvet and an excessive banquette wrapped in white Italian leather. Hidden shoe compartments are found in all joinery elements even below the banquette seating designed to accommodate the clients extended family gatherings.
Photographer: Simon Whitbread
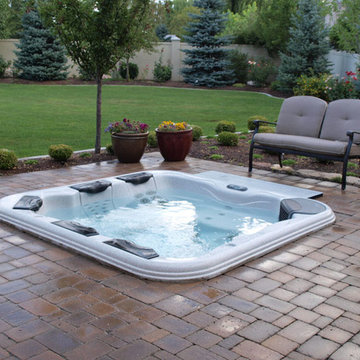
Safely install your hot tub in ground. Bullfrog spas vault system only at Oasis Hot Tub & Sauna of New England.
Idee per un patio o portico minimalista
Idee per un patio o portico minimalista
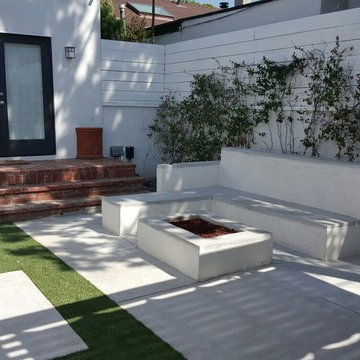
In this project we have transformed an intimate backyard into a high-end patio including: artificial grass, stepping stones, stamp concrete, custom made fire –pit with a concrete bench, Alumawood patio cover with canopy, lighting and electric outlets.
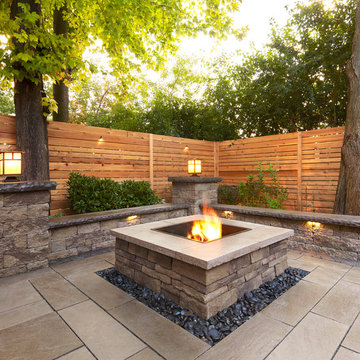
Idee per un patio o portico minimalista di medie dimensioni e dietro casa con un focolare e nessuna copertura
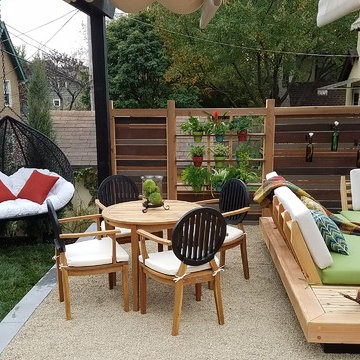
Pergola and chair backs were painted to match the hanging chair. Photo by VanElders Design Studio.
Idee per un piccolo patio o portico moderno dietro casa con graniglia di granito e una pergola
Idee per un piccolo patio o portico moderno dietro casa con graniglia di granito e una pergola
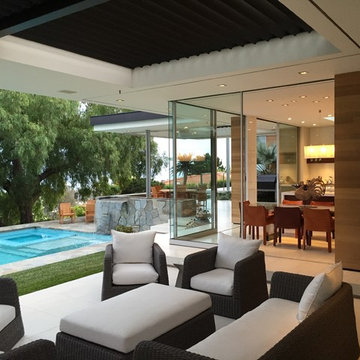
Esempio di un grande patio o portico minimalista dietro casa con piastrelle e un tetto a sbalzo
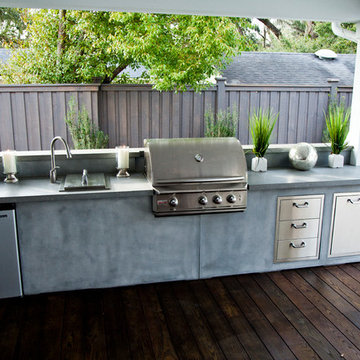
Ispirazione per un patio o portico moderno di medie dimensioni e dietro casa con pavimentazioni in pietra naturale
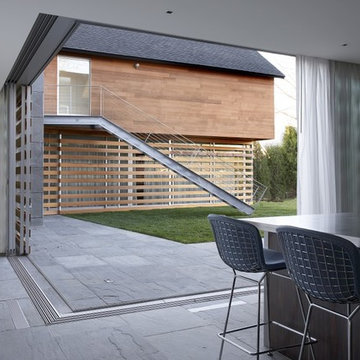
In a rural stretch of East Hampton not far from the beach, the client presented a program for this summer home that called for open, casual entertaining and an extension of interior living spaces to the outdoors -- a counterpoint to his boxy Upper West Side pre-war apartment. We looked to local agrarian building forms and materials, as well as the Modernist tradition of the Hamptons, to develop a contextual vernacular appropriate to the quaint and peaceful property.
Patii e Portici moderni - Foto e idee
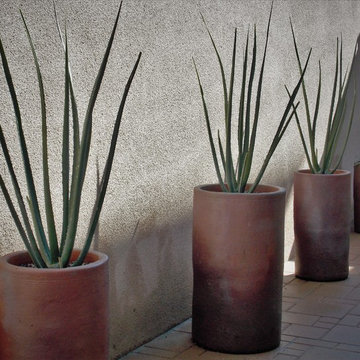
Nicklaus Paulo of xeristyle | exterior | design
Foto di un patio o portico moderno in cortile con un giardino in vaso e pavimentazioni in cemento
Foto di un patio o portico moderno in cortile con un giardino in vaso e pavimentazioni in cemento
5
