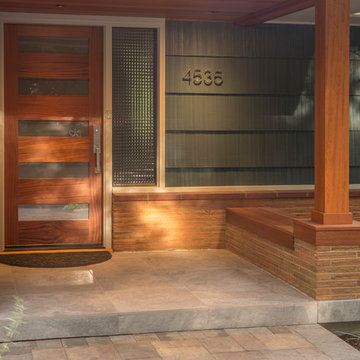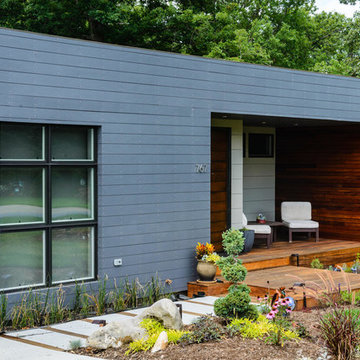Patii e Portici moderni davanti casa - Foto e idee
Filtra anche per:
Budget
Ordina per:Popolari oggi
101 - 120 di 1.916 foto
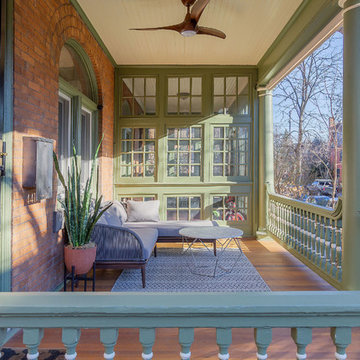
Esempio di un piccolo portico moderno davanti casa con pedane e un tetto a sbalzo
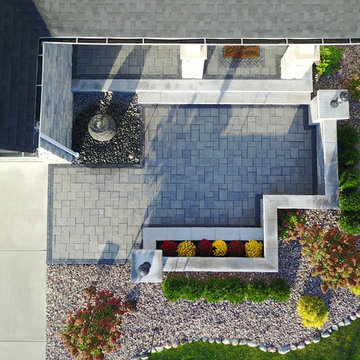
This beautiful custom front entry way features Unilock (Richcliff) patio, Unilock (Lineo) seat walls, Custom water feature, Custom steps, and TONS of LED lighting!
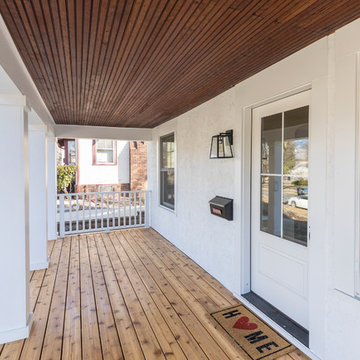
An enclosed stucco porch with storm windows was replaced by a covered front porch with a knotty pine floor.
Photo by David J. Turner
Ispirazione per un portico moderno davanti casa con pedane e un tetto a sbalzo
Ispirazione per un portico moderno davanti casa con pedane e un tetto a sbalzo
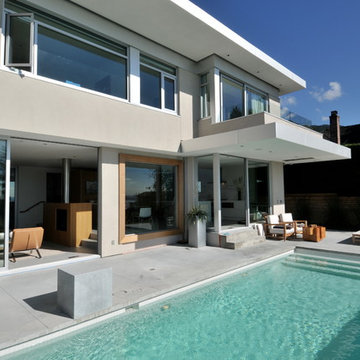
The site’s steep rocky landscape, overlooking the Straight of Georgia, was the inspiration for the design of the residence. The main floor is positioned between a steep rock face and an open swimming pool / view deck facing the ocean and is essentially a living space sitting within this landscape. The main floor is conceived as an open plinth in the landscape, with a box hovering above it housing the private spaces for family members. Due to large areas of glass wall, the landscape appears to flow right through the main floor living spaces.
The house is designed to be naturally ventilated with ease by opening the large glass sliders on either side of the main floor. Large roof overhangs significantly reduce solar gain in summer months. Building on a steep rocky site presented construction challenges. Protecting as much natural rock face as possible was desired, resulting in unique outdoor patio areas and a strong physical connection to the natural landscape at main and upper levels.
The beauty of the floor plan is the simplicity in which family gathering spaces are very open to each other and to the outdoors. The large open spaces were accomplished through the use of a structural steel skeleton and floor system for the building; only partition walls are framed. As a result, this house is extremely flexible long term in that it could be partitioned in a large number of ways within its structural framework.
This project was selected as a finalist in the 2010 Georgie Awards.
Photo Credit: Frits de Vries
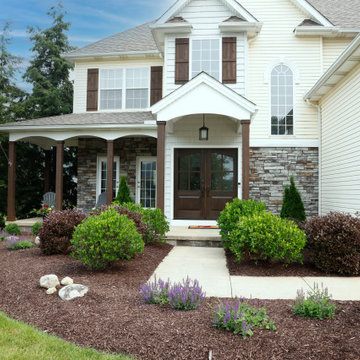
Cedar accents wrap the porch pillars, adding warmth and natural aesthetics, contributing to the inviting exterior atmosphere.
Immagine di un grande portico minimalista davanti casa con pavimentazioni in cemento e un tetto a sbalzo
Immagine di un grande portico minimalista davanti casa con pavimentazioni in cemento e un tetto a sbalzo
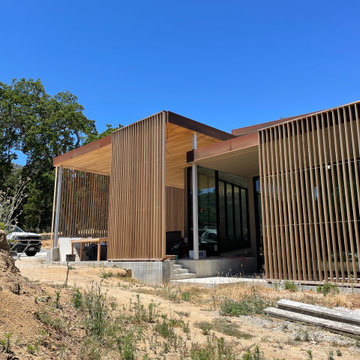
Construction photo of the cedar screens at the portico.
Immagine di un grande portico moderno davanti casa con pavimentazioni in pietra naturale e un tetto a sbalzo
Immagine di un grande portico moderno davanti casa con pavimentazioni in pietra naturale e un tetto a sbalzo
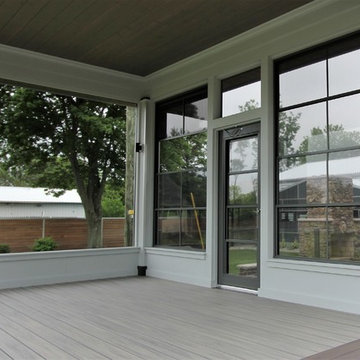
Foto di un piccolo portico minimalista davanti casa con un portico chiuso, pedane e un tetto a sbalzo
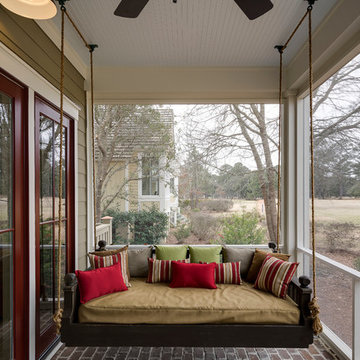
The screened in back porch offers a more private retreat, to enjoy the outdoors and great view. Whether grilling, reading, taking a nap on the gorgeous swing, this will be a favorite space..
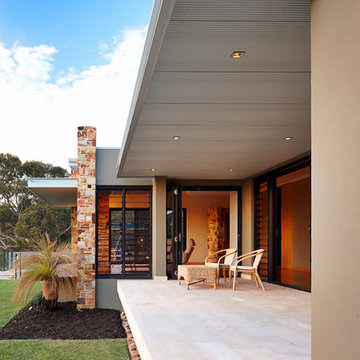
Immagine di un patio o portico minimalista di medie dimensioni e davanti casa con pavimentazioni in pietra naturale e un tetto a sbalzo
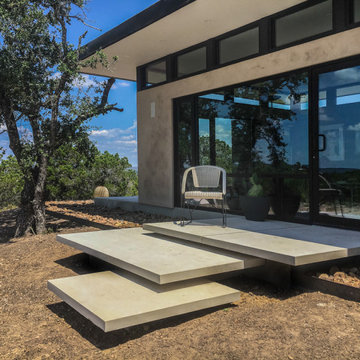
Floating steps leading to the back of the house.
Immagine di un grande portico minimalista davanti casa con lastre di cemento e un tetto a sbalzo
Immagine di un grande portico minimalista davanti casa con lastre di cemento e un tetto a sbalzo
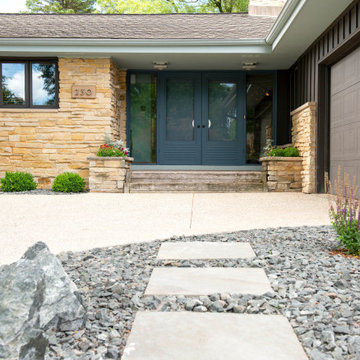
The bluestone steppers are centered on the front doors and porch.
Renn Kuhnen Photography
Ispirazione per un portico minimalista di medie dimensioni e davanti casa con pavimentazioni in pietra naturale
Ispirazione per un portico minimalista di medie dimensioni e davanti casa con pavimentazioni in pietra naturale
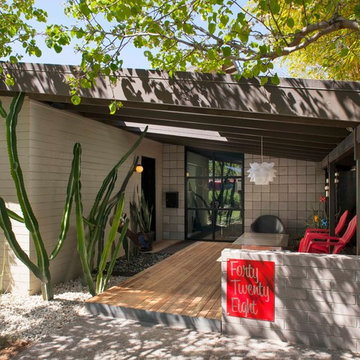
Baxter Imaging
Immagine di un portico moderno davanti casa con pedane e un tetto a sbalzo
Immagine di un portico moderno davanti casa con pedane e un tetto a sbalzo
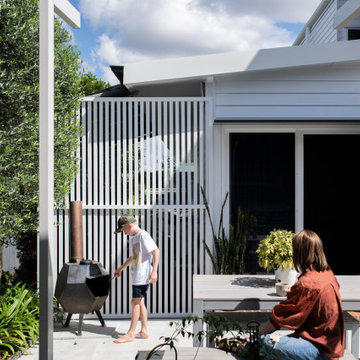
Mid-century meets modern – this project demonstrates the potential of a heritage renovation that builds upon the past. The major renovations and extension encourage a strong relationship between the landscape, as part of daily life, and cater to a large family passionate about their neighbourhood and entertaining.
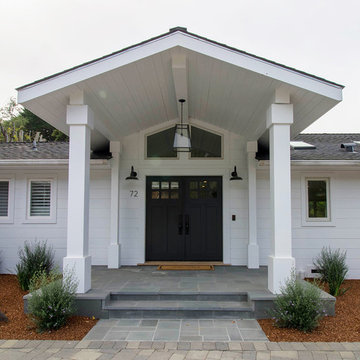
Ispirazione per un portico minimalista di medie dimensioni e davanti casa con cemento stampato e un tetto a sbalzo
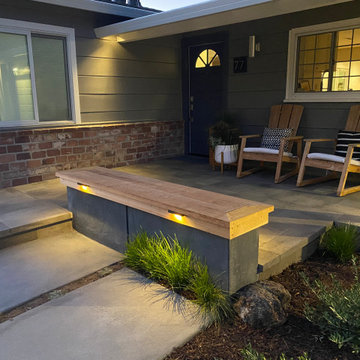
Esempio di un portico moderno di medie dimensioni e davanti casa con pavimentazioni in cemento
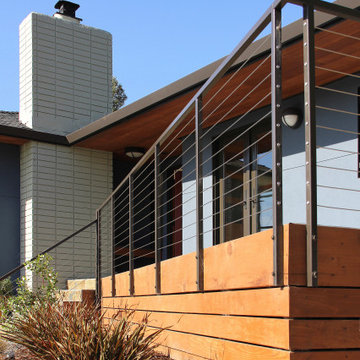
Front deck Although there was a front patio in the original house, a new deck was added to it, extending it out from the house to an acute angle, like a ship's prow. This affords one a greater view of the valley and bay beyond.
Redwood planks, 2x6, were installed with a 3/4" gap between them, to accent the geometry and to provide horizontal 'pull' counterbalance to the new vertical emphasis of the windows, stucco screed lines, and chimney.
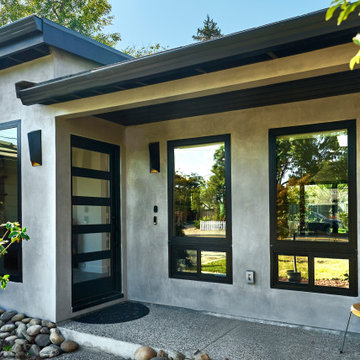
This modern yet cozy front porch creates an inviting place to relax and an opportunity to visit with neighbors.
Ispirazione per un portico moderno di medie dimensioni e davanti casa con un tetto a sbalzo
Ispirazione per un portico moderno di medie dimensioni e davanti casa con un tetto a sbalzo
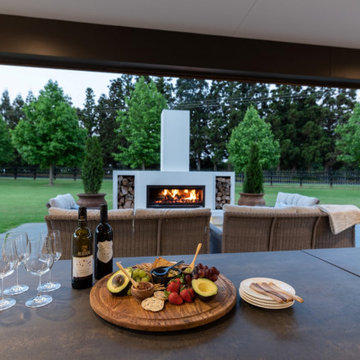
Foto di un patio o portico moderno di medie dimensioni e davanti casa con un caminetto, lastre di cemento e un tetto a sbalzo
Patii e Portici moderni davanti casa - Foto e idee
6
