Patii e Portici moderni con un tetto a sbalzo - Foto e idee
Filtra anche per:
Budget
Ordina per:Popolari oggi
21 - 40 di 6.043 foto
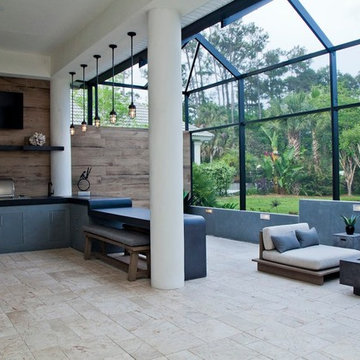
Seating area with modern gas fire feature. Surrounding walls of glass fiber reinforced concrete (GFRC) with integrated custom aluminum lighting. Outdoor kitchen constructed of GFRC with 4" double waterfall countertop. Kitchen includes seating with pendant lights overhead, decorative niche, teppanyaki grill, sink, gas grill and refrigerator. Privacy wall featuring wood-look porcelain tile, floating shelves and television and accent lighting. Screen enclosure with mansard roofFurniture and fire feature by Restoration Hardware.
Photo by Vania Hardtle
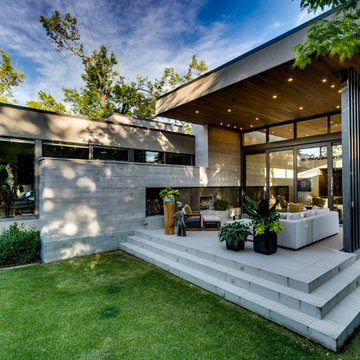
Photographer: David Troyer
Immagine di un grande patio o portico minimalista dietro casa con un tetto a sbalzo, un focolare e pavimentazioni in cemento
Immagine di un grande patio o portico minimalista dietro casa con un tetto a sbalzo, un focolare e pavimentazioni in cemento

Integrity Sliding French Patio Doors from Marvin Windows and Doors with a wood interior and Ultrex fiberglass exterior. Available in sizes up to 16 feet wide and 8 feet tall.
Integrity doors are made with Ultrex®, a pultruded fiberglass Marvin patented that outperforms and outlasts vinyl, roll-form aluminum and other fiberglass composites. Ultrex and the Integrity proprietary pultrusion process delivers high-demand doors that endure all elements without showing age or wear. With a strong Ultrex Fiberglass exterior paired with a rich wood interior, Integrity Wood-Ultrex doors have both strength and beauty. Constructed with Ultrex from the inside out, Integrity All Ultrex doors offer outstanding strength and durability.
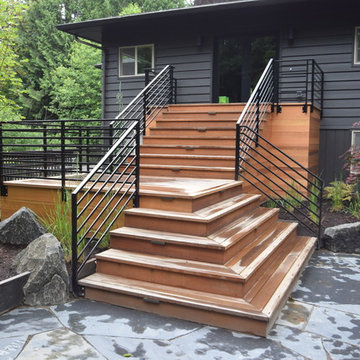
Orlando Construction Inc.
Esempio di un portico moderno di medie dimensioni e davanti casa con pedane e un tetto a sbalzo
Esempio di un portico moderno di medie dimensioni e davanti casa con pedane e un tetto a sbalzo
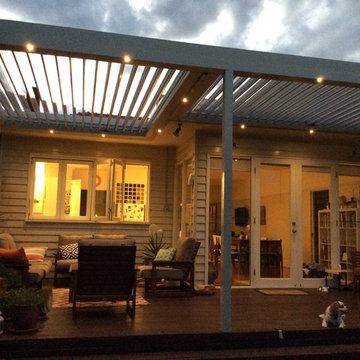
Simple multi bay Louver Verandah in Aluminum frame with downlight bulkheads above nice deck area
Idee per un patio o portico moderno di medie dimensioni e dietro casa con pedane e un tetto a sbalzo
Idee per un patio o portico moderno di medie dimensioni e dietro casa con pedane e un tetto a sbalzo
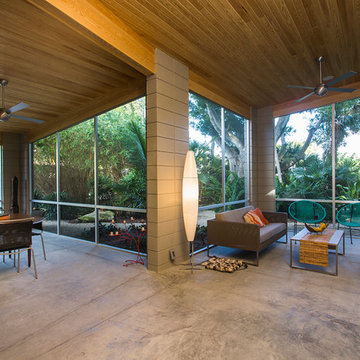
SRQ Magazine's Home of the Year 2015 Platinum Award for Best Bathroom, Best Kitchen, and Best Overall Renovation
Photo: Raif Fluker
Foto di un portico moderno dietro casa con un portico chiuso, lastre di cemento e un tetto a sbalzo
Foto di un portico moderno dietro casa con un portico chiuso, lastre di cemento e un tetto a sbalzo
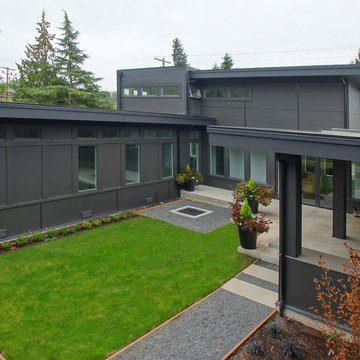
The backyard is designed to take advantage of the abundant space and allows for plenty of outdoor living throughout the year in the beautiful Pacific Northwest.
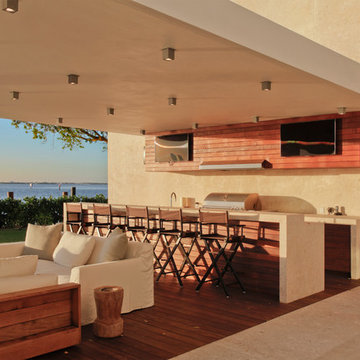
Coral Stone
Idee per un grande patio o portico moderno dietro casa con pedane e un tetto a sbalzo
Idee per un grande patio o portico moderno dietro casa con pedane e un tetto a sbalzo

Screen porch interior
Idee per un portico moderno di medie dimensioni e dietro casa con un portico chiuso, pedane e un tetto a sbalzo
Idee per un portico moderno di medie dimensioni e dietro casa con un portico chiuso, pedane e un tetto a sbalzo

Ispirazione per un ampio portico minimalista dietro casa con pavimentazioni in pietra naturale, un tetto a sbalzo e parapetto in metallo
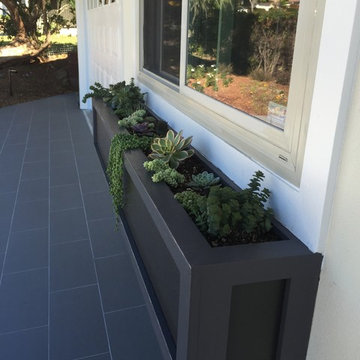
Jeffrey Howard
Immagine di un portico minimalista davanti casa con un giardino in vaso e un tetto a sbalzo
Immagine di un portico minimalista davanti casa con un giardino in vaso e un tetto a sbalzo
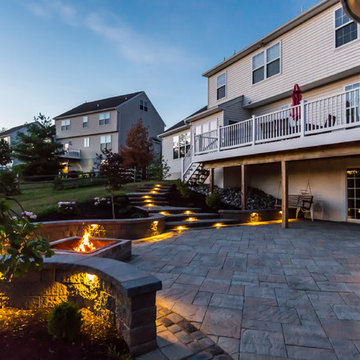
TrueVine Photography
Ispirazione per un patio o portico minimalista di medie dimensioni e dietro casa con un focolare, pavimentazioni in pietra naturale e un tetto a sbalzo
Ispirazione per un patio o portico minimalista di medie dimensioni e dietro casa con un focolare, pavimentazioni in pietra naturale e un tetto a sbalzo
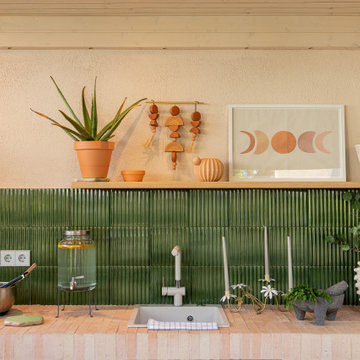
Fotografía: Pilar Martín Bravo
Ispirazione per un portico minimalista di medie dimensioni e davanti casa con pavimentazioni in mattoni e un tetto a sbalzo
Ispirazione per un portico minimalista di medie dimensioni e davanti casa con pavimentazioni in mattoni e un tetto a sbalzo
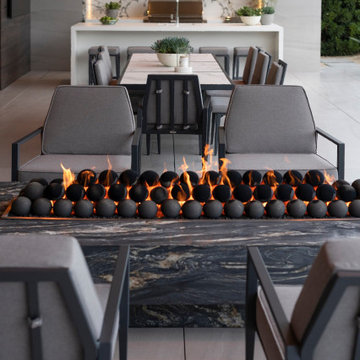
Bighorn Palm Desert luxury home terrace modern firepit and outdoor kitchen. Photo by William MacCollum.
Idee per un ampio patio o portico moderno dietro casa con piastrelle e un tetto a sbalzo
Idee per un ampio patio o portico moderno dietro casa con piastrelle e un tetto a sbalzo

We believe that word of mouth referrals are the best form of flattery, and that's exactly how we were contacted to take on this project which was just around the corner from another front porch renovation we completed last fall.
Removed were the rotten wood columns, and in their place we installed elegant aluminum columns with a recessed panel design. Aluminum railing with an Empire Series top rail profile and 1" x 3/4" spindles add that finishing touch to give this home great curb appeal.

Foto di un piccolo portico minimalista dietro casa con un portico chiuso, un tetto a sbalzo e parapetto in metallo
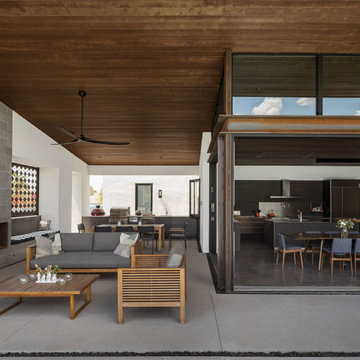
Photo by Roehner + Ryan
Foto di un patio o portico moderno dietro casa con lastre di cemento e un tetto a sbalzo
Foto di un patio o portico moderno dietro casa con lastre di cemento e un tetto a sbalzo
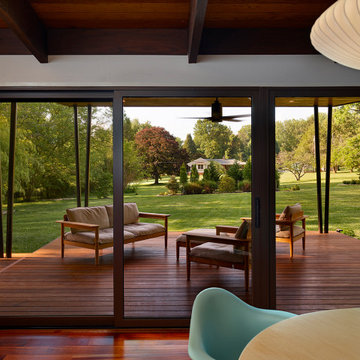
Our clients’ goal was to add an exterior living-space to the rear of their mid-century modern home. They wanted a place to sit, relax, grill, and entertain while enjoying the serenity of the landscape. Using natural materials, we created an elongated porch to provide seamless access and flow to-and-from their indoor and outdoor spaces.
The shape of the angled roof, overhanging the seating area, and the tapered double-round steel columns create the essence of a timeless design that is synonymous with the existing mid-century house. The stone-filled rectangular slot, between the house and the covered porch, allows light to enter the existing interior and gives accessibility to the porch.
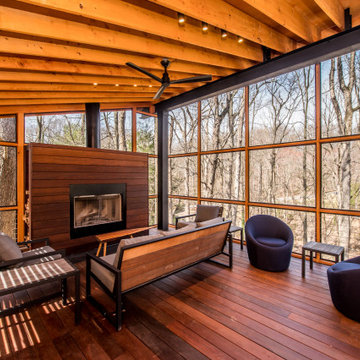
Rear screened porch with wood-burning fireplace and additional firewood storage within mantel.
Esempio di un portico moderno di medie dimensioni e dietro casa con un portico chiuso, pavimentazioni in pietra naturale e un tetto a sbalzo
Esempio di un portico moderno di medie dimensioni e dietro casa con un portico chiuso, pavimentazioni in pietra naturale e un tetto a sbalzo

The Holloway blends the recent revival of mid-century aesthetics with the timelessness of a country farmhouse. Each façade features playfully arranged windows tucked under steeply pitched gables. Natural wood lapped siding emphasizes this homes more modern elements, while classic white board & batten covers the core of this house. A rustic stone water table wraps around the base and contours down into the rear view-out terrace.
Inside, a wide hallway connects the foyer to the den and living spaces through smooth case-less openings. Featuring a grey stone fireplace, tall windows, and vaulted wood ceiling, the living room bridges between the kitchen and den. The kitchen picks up some mid-century through the use of flat-faced upper and lower cabinets with chrome pulls. Richly toned wood chairs and table cap off the dining room, which is surrounded by windows on three sides. The grand staircase, to the left, is viewable from the outside through a set of giant casement windows on the upper landing. A spacious master suite is situated off of this upper landing. Featuring separate closets, a tiled bath with tub and shower, this suite has a perfect view out to the rear yard through the bedroom's rear windows. All the way upstairs, and to the right of the staircase, is four separate bedrooms. Downstairs, under the master suite, is a gymnasium. This gymnasium is connected to the outdoors through an overhead door and is perfect for athletic activities or storing a boat during cold months. The lower level also features a living room with a view out windows and a private guest suite.
Architect: Visbeen Architects
Photographer: Ashley Avila Photography
Builder: AVB Inc.
Patii e Portici moderni con un tetto a sbalzo - Foto e idee
2