Patii e Portici moderni con pavimentazioni in cemento - Foto e idee
Filtra anche per:
Budget
Ordina per:Popolari oggi
41 - 60 di 3.514 foto
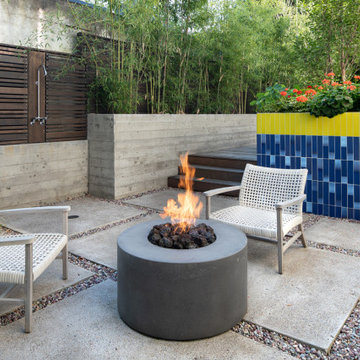
We converted an underused back yard into a modern outdoor living space. A bright tiled planter anchors an otherwise neutral space. The decking is ipe hardwood, the fence is stained cedar, and cast concrete with gravel adds texture at the fire pit. The gas fire pit unit is by Cement Elegance. Photos copyright Laurie Black Photography.
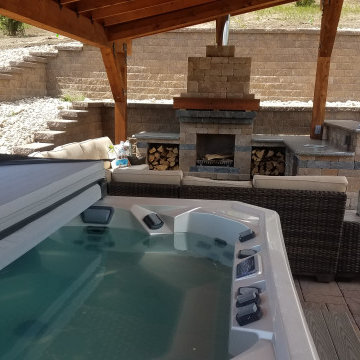
Foto di un grande patio o portico moderno dietro casa con un caminetto e pavimentazioni in cemento
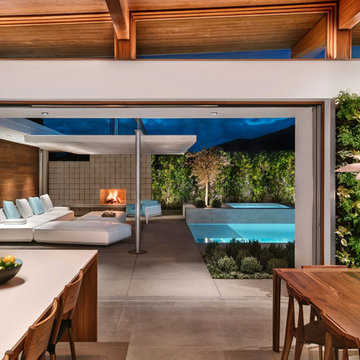
A family home for Joel and Meelena Turkel, Axiom Desert House features the Turkel Design signature post-and-beam construction and an open great room with a light-filled private courtyard. Acting as a Living Lab for Turkel Design and their partners, the home features Marvin Clad Ultimate windows and an Ultimate Lift and Slide Door that frame views with modern lines and create open spaces to let light and air flow.
Idee per un patio o portico moderno di medie dimensioni e dietro casa con pavimentazioni in cemento e un gazebo o capanno
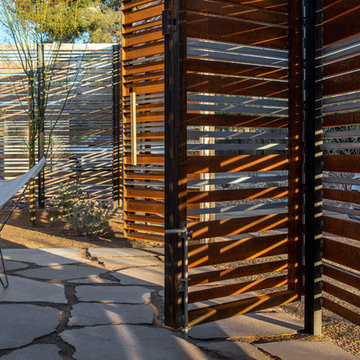
Bill Timmerman
Ispirazione per un portico minimalista di medie dimensioni e davanti casa con pavimentazioni in cemento e un tetto a sbalzo
Ispirazione per un portico minimalista di medie dimensioni e davanti casa con pavimentazioni in cemento e un tetto a sbalzo
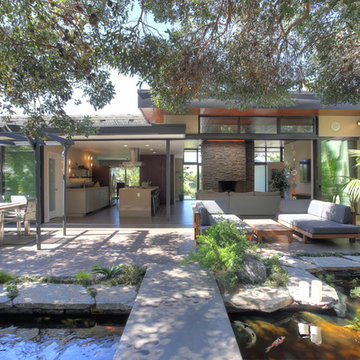
Foto di un patio o portico moderno di medie dimensioni e dietro casa con fontane, pavimentazioni in cemento e nessuna copertura
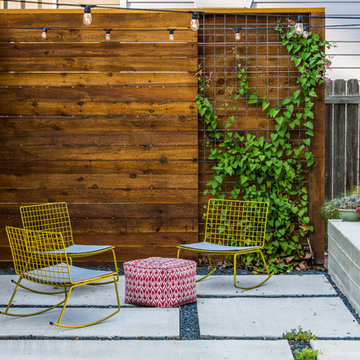
Another fun Crestview project! This young couple wanted a back yard that reflected their bohemian-eclectic style and could add additional privacy from the ever climbing construction around them. A place for “hanging out and drinking coffee or beer in the backyard.” But what was most exciting, was the air stream they had just purchased and were in the process of restoring. With the end goal of using it as a guest home for family and friends, we were challenged with creating a space that was cohesive and connected this new living space with the rest of the yard.
In the front we had another quark to fix. The sidewalk from their front door to the street suddenly stopped 5 feet from the curb, making a less than inviting entry for guests. So, creating a new usable entryway with additional curb appeal was a top priority.
We managed the entertainment space by using modern poured concrete pad’s as a focal. A poured concrete wall serves as a bench as well as creates a visual anchor for the patio area. To soften the hard materials, small plantings of succulents and ground cover were planted in the spaces between the pads. For a backdrop, a custom Cedar Plank wall and trellis combined to soften the vertical space and add plenty of privacy. The trellis is anchored by a Coral Vine to add interest. Cafe style lighting was strung across the area create a sense of intimacy.
We also completed the fence transition, and eliminated the grass areas that were not being utilized to reduce the amount of water waste in the landscape, and replaced these areas with beneficial plantings for the wildlife.
Overall, this landscape was completed with a cohesive Austin-friendly design in mind for these busy young professionals!
Caleb Kerr - http://www.calebkerr.com
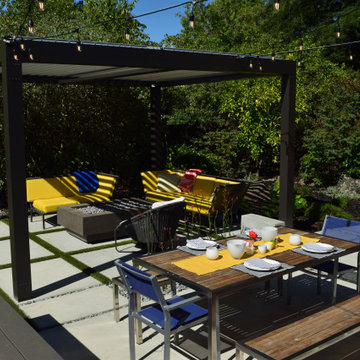
Idee per un grande patio o portico minimalista dietro casa con un focolare, pavimentazioni in cemento e una pergola

This project is a skillion style roof with an outdoor kitchen, entertainment, heaters, and gas fireplace! It has a super modern look with the white stone on the kitchen and fireplace that complements the house well.
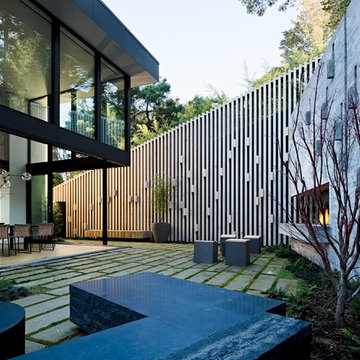
Joe Fletcher
Idee per un patio o portico minimalista dietro casa con pavimentazioni in cemento, nessuna copertura e un caminetto
Idee per un patio o portico minimalista dietro casa con pavimentazioni in cemento, nessuna copertura e un caminetto
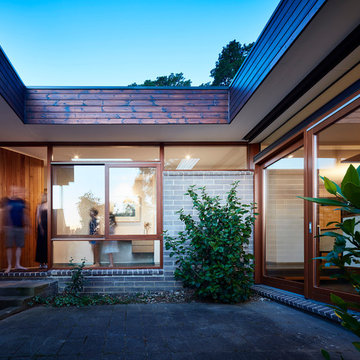
New internal courtyard that allows light to flood into the home. Photograph by Rhiannon Slatter
Foto di un patio o portico minimalista in cortile con pavimentazioni in cemento
Foto di un patio o portico minimalista in cortile con pavimentazioni in cemento
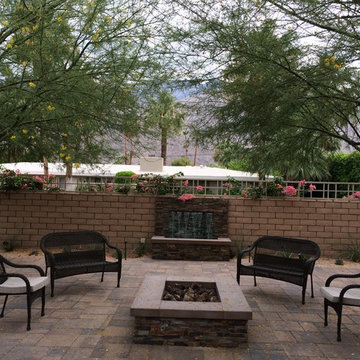
Palm Springs beautifully shaded large, secluded concrete paver patio with custom firepit, fountain, and BBQ island. With 2 large field-grown Museum Palo Verde trees for shade. This project completely redesigned the entire property inside and out, and created a new large courtyard in the front yard.
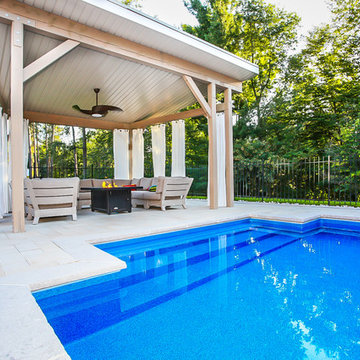
Nat Kay, www.natkay.com
Idee per un grande patio o portico moderno dietro casa con un gazebo o capanno e pavimentazioni in cemento
Idee per un grande patio o portico moderno dietro casa con un gazebo o capanno e pavimentazioni in cemento
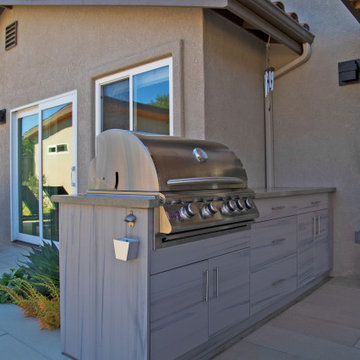
Ispirazione per un grande patio o portico moderno dietro casa con un caminetto, pavimentazioni in cemento e una pergola
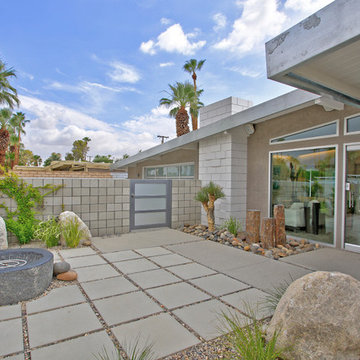
Front yard area by Desert Landscape Design, Palm Springs.
Ispirazione per un grande patio o portico moderno davanti casa con un focolare e pavimentazioni in cemento
Ispirazione per un grande patio o portico moderno davanti casa con un focolare e pavimentazioni in cemento
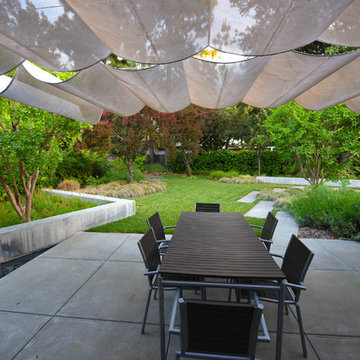
Outdoor Dining
Immagine di un patio o portico moderno di medie dimensioni e nel cortile laterale con pavimentazioni in cemento
Immagine di un patio o portico moderno di medie dimensioni e nel cortile laterale con pavimentazioni in cemento
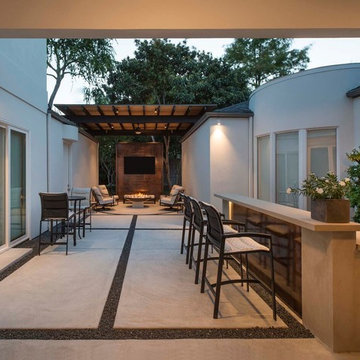
Dan Piassick
Esempio di un grande patio o portico minimalista dietro casa con un focolare, pavimentazioni in cemento e un gazebo o capanno
Esempio di un grande patio o portico minimalista dietro casa con un focolare, pavimentazioni in cemento e un gazebo o capanno
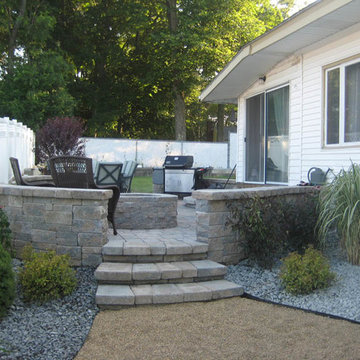
Esempio di un piccolo patio o portico moderno nel cortile laterale con un focolare e pavimentazioni in cemento
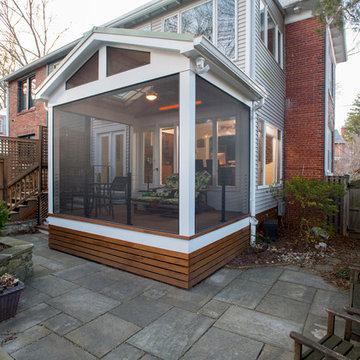
Low-maintenance elevated screen room design in Washington, D.C. featuring Zuri decking by Royal, SCREENEZE deck screens, and Atlantis stainless cable rails.
Photo credit: Michael Ventura
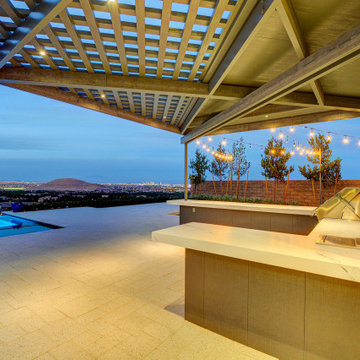
Custom Outdoor Living Design of Outdoor Kitchen with Patio Cover. The outdoor kitchen project has an amazing view of the Las Vegas Strip
Idee per un ampio patio o portico minimalista dietro casa con pavimentazioni in cemento e un tetto a sbalzo
Idee per un ampio patio o portico minimalista dietro casa con pavimentazioni in cemento e un tetto a sbalzo
Patii e Portici moderni con pavimentazioni in cemento - Foto e idee
3