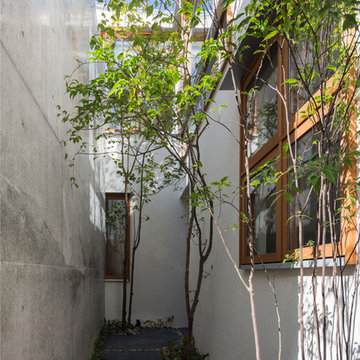Patii e Portici moderni con pavimentazioni in cemento - Foto e idee
Filtra anche per:
Budget
Ordina per:Popolari oggi
101 - 120 di 3.504 foto
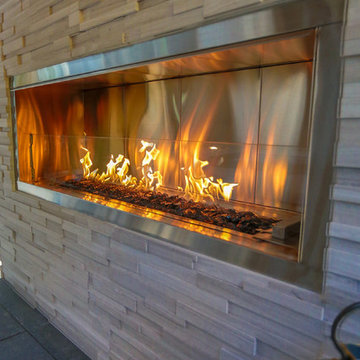
This project is a skillion style roof with an outdoor kitchen, entertainment, heaters, and gas fireplace! It has a super modern look with the white stone on the kitchen and fireplace that complements the house well.
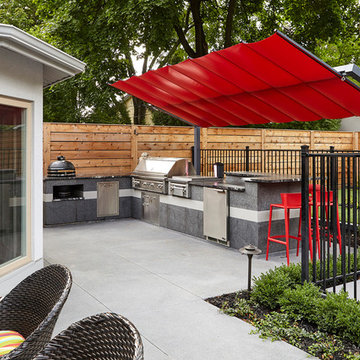
ShadeFX custom fabricated a 16’ x 8’ Freestanding Canopy in a daring Arcade FR Red. The two-post Slate Grey structure provides an open concept with minimal structure and maximum protection.
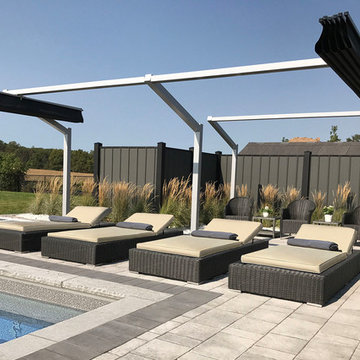
Seeking extended poolside coverage that could withstand escarpment winds, the homeowners ultimately decided on replacing all their large scoped umbrellas with ShadeFX Freestanding Retractable Canopies.
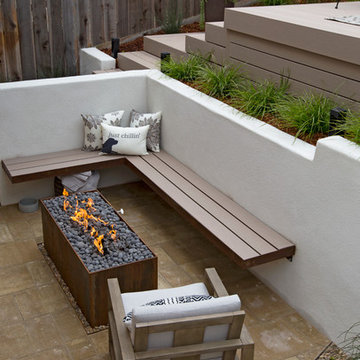
This compact coastal backyard was transformed into a terraced outdoor living area with a cozy fire pit and steps to an upper level deck, creating a more usable, inviting exterior space. Belgard pavers, composite decking, custom steel work, prefabricated concrete slabs, a renovated plastered retaining wall, Mexican pebble, Palomino gravel, pots and Mediterranean plants, and perfectly styled outdoor furniture complete this backyard retreat. Photography by Joslyn Amato.
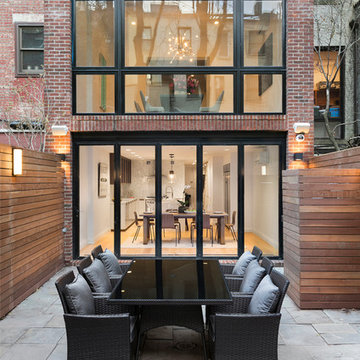
When the developer found this brownstone on the Upper Westside he immediately researched and found its potential for expansion. We were hired to maximize the existing brownstone and turn it from its current existence as 5 individual apartments into a large luxury single family home. The existing building was extended 16 feet into the rear yard and a new sixth story was added along with an occupied roof. The project was not a complete gut renovation, the character of the parlor floor was maintained, along with the original front facade, windows, shutters, and fireplaces throughout. A new solid oak stair was built from the garden floor to the roof in conjunction with a small supplemental passenger elevator directly adjacent to the staircase. The new brick rear facade features oversized windows; one special aspect of which is the folding window wall at the ground level that can be completely opened to the garden. The goal to keep the original character of the brownstone yet to update it with modern touches can be seen throughout the house. The large kitchen has Italian lacquer cabinetry with walnut and glass accents, white quartz counters and backsplash and a Calcutta gold arabesque mosaic accent wall. On the parlor floor a custom wetbar, large closet and powder room are housed in a new floor to ceiling wood paneled core. The master bathroom contains a large freestanding tub, a glass enclosed white marbled steam shower, and grey wood vanities accented by a white marble floral mosaic. The new forth floor front room is highlighted by a unique sloped skylight that offers wide skyline views. The house is topped off with a glass stair enclosure that contains an integrated window seat offering views of the roof and an intimate space to relax in the sun.
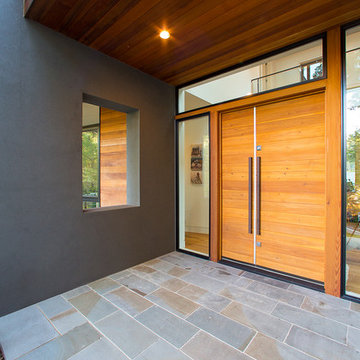
Shawn Lortie Photography
Immagine di un portico minimalista di medie dimensioni e davanti casa con pavimentazioni in cemento e un tetto a sbalzo
Immagine di un portico minimalista di medie dimensioni e davanti casa con pavimentazioni in cemento e un tetto a sbalzo
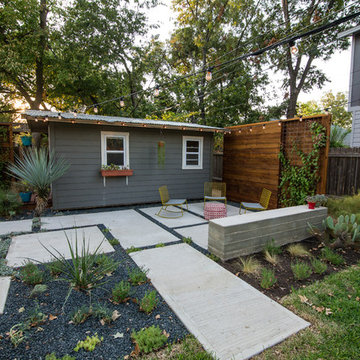
Another fun Crestview project! This young couple wanted a back yard that reflected their bohemian-eclectic style and could add additional privacy from the ever climbing construction around them. A place for “hanging out and drinking coffee or beer in the backyard.” But what was most exciting, was the air stream they had just purchased and were in the process of restoring. With the end goal of using it as a guest home for family and friends, we were challenged with creating a space that was cohesive and connected this new living space with the rest of the yard.
In the front we had another quark to fix. The sidewalk from their front door to the street suddenly stopped 5 feet from the curb, making a less than inviting entry for guests. So, creating a new usable entryway with additional curb appeal was a top priority.
We managed the entertainment space by using modern poured concrete pad’s as a focal. A poured concrete wall serves as a bench as well as creates a visual anchor for the patio area. To soften the hard materials, small plantings of succulents and ground cover were planted in the spaces between the pads. For a backdrop, a custom Cedar Plank wall and trellis combined to soften the vertical space and add plenty of privacy. The trellis is anchored by a Coral Vine to add interest. Cafe style lighting was strung across the area create a sense of intimacy.
We also completed the fence transition, and eliminated the grass areas that were not being utilized to reduce the amount of water waste in the landscape, and replaced these areas with beneficial plantings for the wildlife.
Overall, this landscape was completed with a cohesive Austin-friendly design in mind for these busy young professionals!
Caleb Kerr - http://www.calebkerr.com
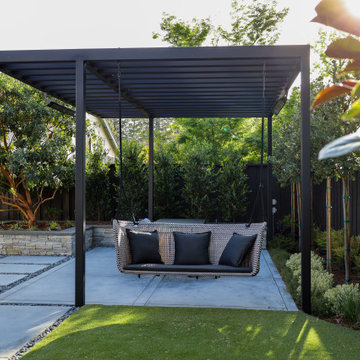
black pergola with dining area, turf, concrete steppers and landscaping.
Foto di un patio o portico minimalista di medie dimensioni e dietro casa con un giardino in vaso, pavimentazioni in cemento e una pergola
Foto di un patio o portico minimalista di medie dimensioni e dietro casa con un giardino in vaso, pavimentazioni in cemento e una pergola
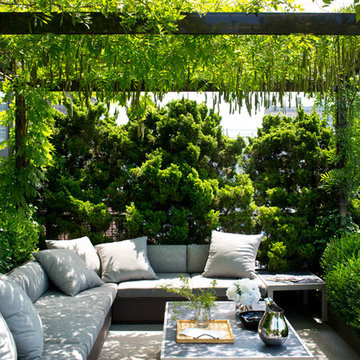
Photo: Gross & Daley
Ispirazione per un patio o portico minimalista di medie dimensioni con pavimentazioni in cemento e un tetto a sbalzo
Ispirazione per un patio o portico minimalista di medie dimensioni con pavimentazioni in cemento e un tetto a sbalzo
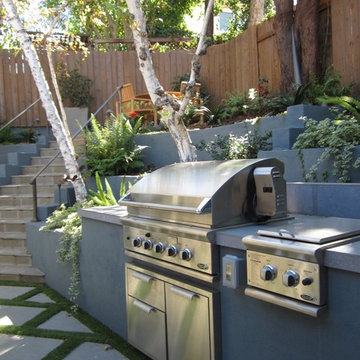
Foto di un patio o portico minimalista di medie dimensioni e dietro casa con pavimentazioni in cemento
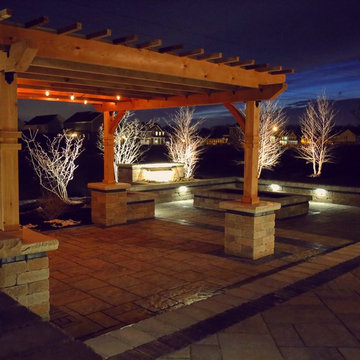
This outdoor living space transformed a bland boring backyard into a space that is as functional as it beautiful.
Idee per un grande patio o portico minimalista dietro casa con un focolare, pavimentazioni in cemento e una pergola
Idee per un grande patio o portico minimalista dietro casa con un focolare, pavimentazioni in cemento e una pergola
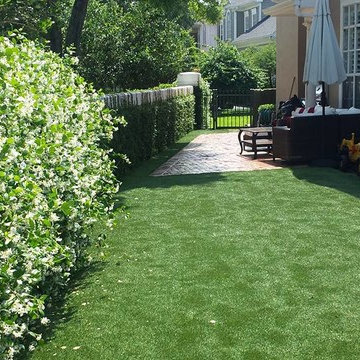
Idee per un patio o portico minimalista di medie dimensioni e davanti casa con pavimentazioni in cemento e nessuna copertura
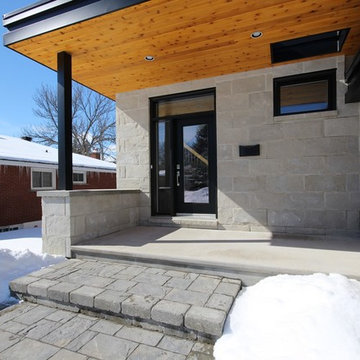
Esempio di un grande portico minimalista davanti casa con pavimentazioni in cemento e un tetto a sbalzo
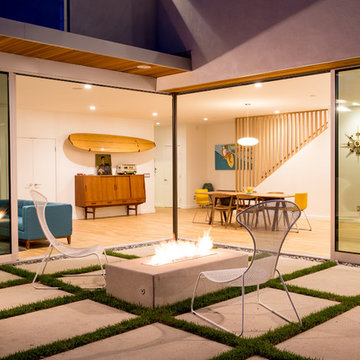
Idee per un patio o portico minimalista con pavimentazioni in cemento e un focolare
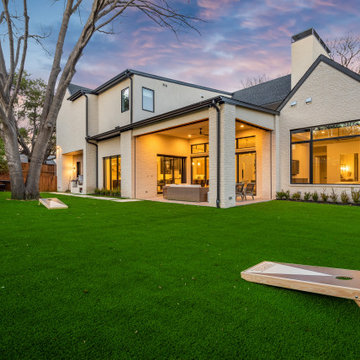
Esempio di un grande patio o portico minimalista dietro casa con un focolare, pavimentazioni in cemento e un tetto a sbalzo
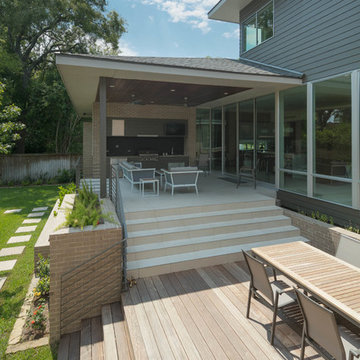
Foto di un patio o portico moderno di medie dimensioni e dietro casa con pavimentazioni in cemento e un tetto a sbalzo
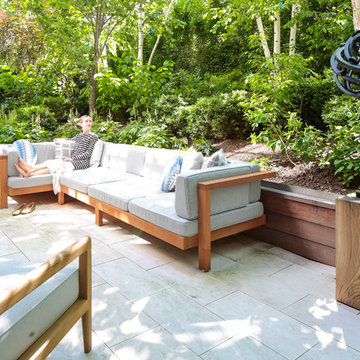
A large 2 bedroom, 2.5 bath home in New York City’s High Line area exhibits artisanal, custom furnishings throughout, creating a Mid-Century Modern look to the space. Also inspired by nature, we incorporated warm sunset hues of orange, burgundy, and red throughout the living area and tranquil blue, navy, and grey in the bedrooms. Stunning woodwork, unique artwork, and exquisite lighting can be found throughout this home, making every detail in this home add a special and customized look.
The bathrooms showcase gorgeous marble walls which contrast with the dark chevron floor tiles, gold finishes, and espresso woods.
Project Location: New York City. Project designed by interior design firm, Betty Wasserman Art & Interiors. From their Chelsea base, they serve clients in Manhattan and throughout New York City, as well as across the tri-state area and in The Hamptons.
For more about Betty Wasserman, click here: https://www.bettywasserman.com/
To learn more about this project, click here: https://www.bettywasserman.com/spaces/simply-high-line/
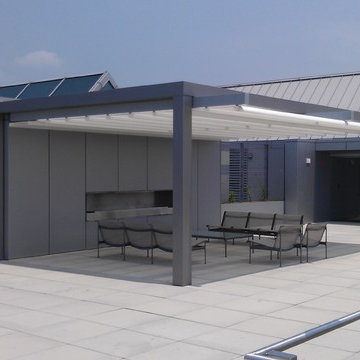
Our Rimini model was attached to a clients steel structure which was powder coated the same color as the guides. All our retractable patio cover systems are for excellent sun, uv and glare, heavy rain and even hail protection and are all Beaufort wind load approved.
See the link below for the Rimini model. We offer 17 other retractable patio cover models.
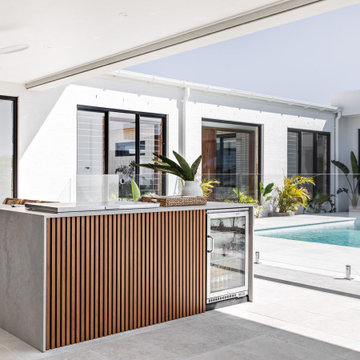
Dream Home 5 by Oak & Orange
Timber-look battens: 25x25mm DecoBatten in DecoWood Natural Casuarina
Photo by The Palm Co.
Immagine di un ampio patio o portico moderno dietro casa con pavimentazioni in cemento e un tetto a sbalzo
Immagine di un ampio patio o portico moderno dietro casa con pavimentazioni in cemento e un tetto a sbalzo
Patii e Portici moderni con pavimentazioni in cemento - Foto e idee
6
