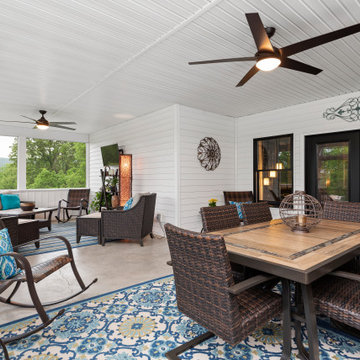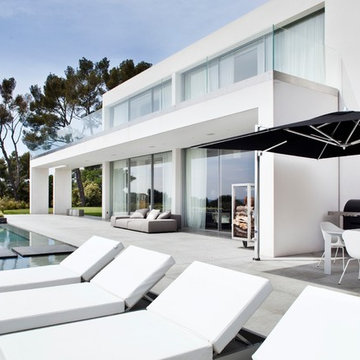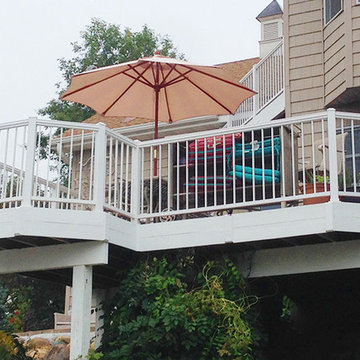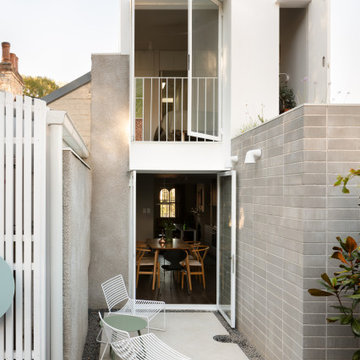Patii e Portici moderni bianchi - Foto e idee
Filtra anche per:
Budget
Ordina per:Popolari oggi
81 - 100 di 2.954 foto
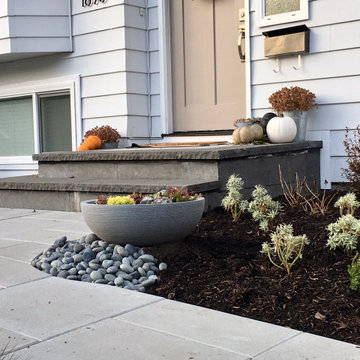
Front steps are made with Basalt and with a center Granite insert on the landing
Immagine di un piccolo portico minimalista davanti casa
Immagine di un piccolo portico minimalista davanti casa
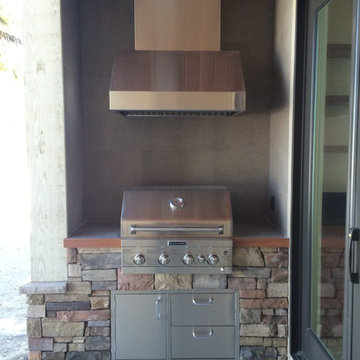
The built-in gas grill and stainless steel hood are protected by an open porch. There is porcelain tile surround for easy cleaning. The chef can see the kids playing in the lake!
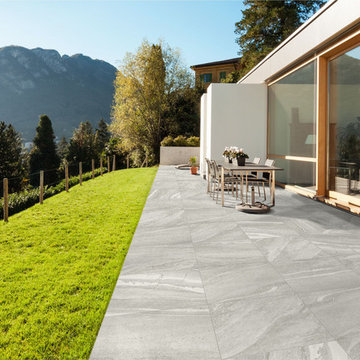
Light Grey Stone System 600X600x9.6mm
Porcelain tile
Foto di un patio o portico minimalista di medie dimensioni e dietro casa con piastrelle e nessuna copertura
Foto di un patio o portico minimalista di medie dimensioni e dietro casa con piastrelle e nessuna copertura
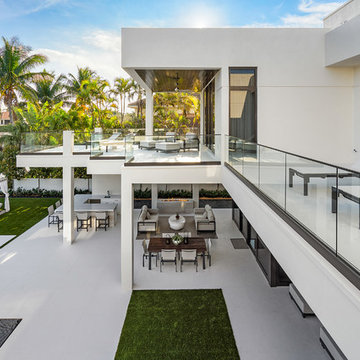
Infinity pool with outdoor living room, cabana, and two in-pool fountains and firebowls.
Signature Estate featuring modern, warm, and clean-line design, with total custom details and finishes. The front includes a serene and impressive atrium foyer with two-story floor to ceiling glass walls and multi-level fire/water fountains on either side of the grand bronze aluminum pivot entry door. Elegant extra-large 47'' imported white porcelain tile runs seamlessly to the rear exterior pool deck, and a dark stained oak wood is found on the stairway treads and second floor. The great room has an incredible Neolith onyx wall and see-through linear gas fireplace and is appointed perfectly for views of the zero edge pool and waterway. The center spine stainless steel staircase has a smoked glass railing and wood handrail.
Photo courtesy Royal Palm Properties
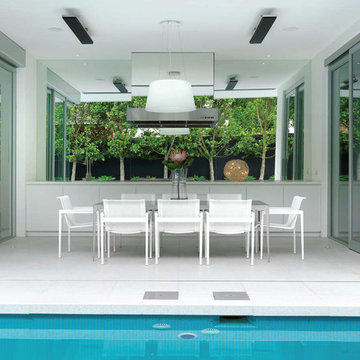
The design of this new four bedroom house provides a strong contemporary presence but also maintains a very private face to the street. Composed of simple elements, the ground floor is largely glass overhung by the first floor balconies framed in white, creating deep shadows at both levels. Adjustable white louvred screens to all balconies control sunlight and privacy, while maintaining the connection between inside and out.
Following a minimalist aesthetic, the building is almost totally white internally and externally, with small splashes of colour provided by furnishings and the vivid aqua pool that is visible from most rooms.
Parallel with the central hallway is the stair, seemingly cut from a block of white terrazzo. It glows with light from above, illuminating the sheets of glass suspended from the ceiling forming the balustrade.
The view from the central kitchen and family living areas is dominated by the pool. The long north facing terrace and garden become part of the house, multiplying the light within these rooms. The first floor contains bedrooms and a living area, all with direct access to balconies to the front or side overlooking the pool, which also provide shade for the ground floor windows.
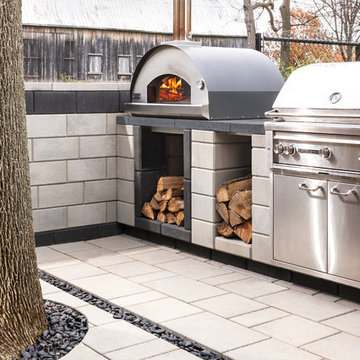
Modern Style Outdoor Kitchen using Techo-Bloc's Raffinato wall & Blu 60 mm slabs.
Immagine di un patio o portico minimalista di medie dimensioni e dietro casa
Immagine di un patio o portico minimalista di medie dimensioni e dietro casa
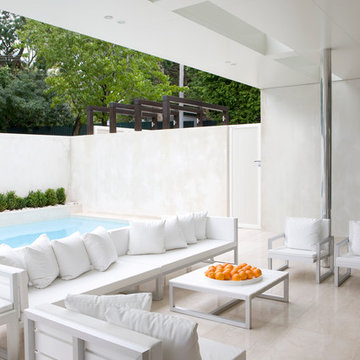
An outdoor space, which speaks to a quiet sophistication, leads to the walled pool area.
Ispirazione per un patio o portico moderno dietro casa con pavimentazioni in pietra naturale e un tetto a sbalzo
Ispirazione per un patio o portico moderno dietro casa con pavimentazioni in pietra naturale e un tetto a sbalzo
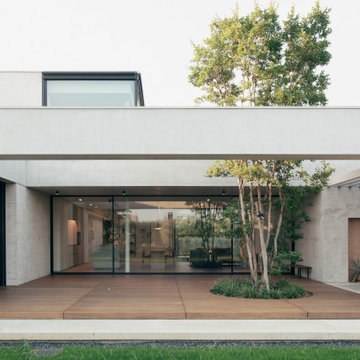
Immagine di un portico moderno di medie dimensioni e dietro casa con un parasole
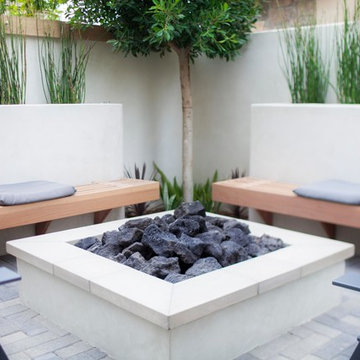
Note the symmetrical nature of the space! It makes quite a statement. This built in fire place, planter walls, and benches, will provide years of use for the family. TRU Landscape Services
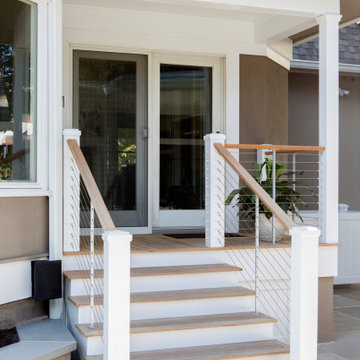
Our Princeton architects redesigned the rear porch to lead directly to the grilling and dining space. We matched the decking from the previous porch and added natural wood handrails with a cable railings system.
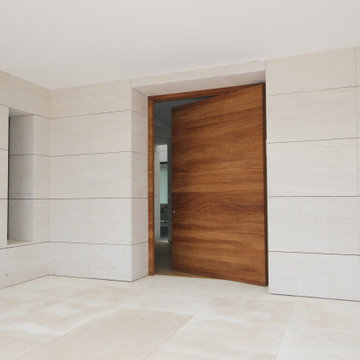
La obra residencial de La Florida, en Aravaca, nos abre paso a través de su puerta principal de entrada, en madera, con un barniz natural que deja ver su color y la embellece aún más gracias al detalle de la veta.
El principal desafío de este proyecto consistió en el aprovechamiento de la luz con la que contaba la vivienda. Es por ello que se emplearon lacados blancos para zonas de paso con armarios empotrados o colores suaves para salones para hacer de las estancias un lugar acogedor donde siguiera muy presente la luz.
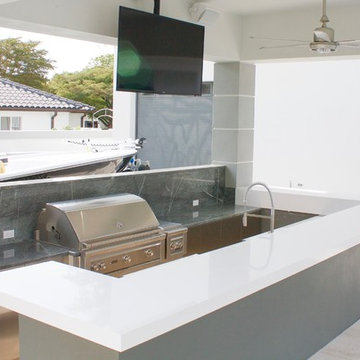
Immagine di un patio o portico minimalista di medie dimensioni e dietro casa con pavimentazioni in cemento e un gazebo o capanno
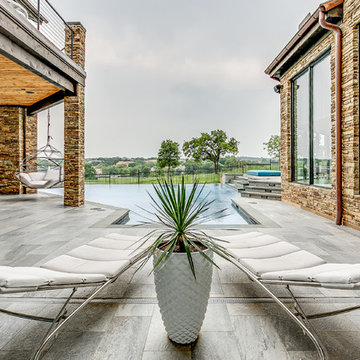
Idee per un grande patio o portico minimalista dietro casa con piastrelle e un tetto a sbalzo
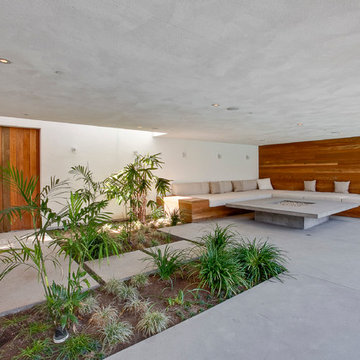
Luke Gibson Photography
Esempio di un patio o portico minimalista con un focolare, lastre di cemento e un tetto a sbalzo
Esempio di un patio o portico minimalista con un focolare, lastre di cemento e un tetto a sbalzo
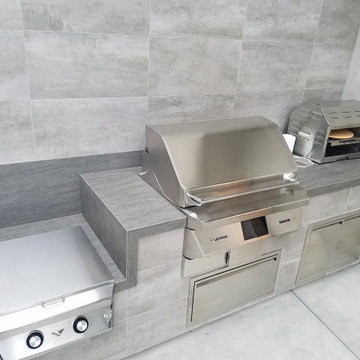
modern outdoor kitchen with Twin Eagles grill
Idee per un patio o portico moderno dietro casa
Idee per un patio o portico moderno dietro casa
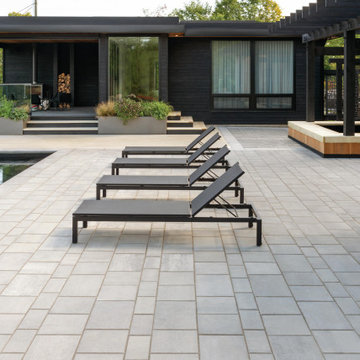
A large modern concrete patio slab, Industria’s square shape and smooth surface allows you to play with colors and patterns. Line them up for a clean contemporary look or have some fun by installing them diagonally to create a field of diamonds. Perfect to use for rooftops, terraces, patios, pool decks, parks and pedestrain walkways.
Patii e Portici moderni bianchi - Foto e idee
5
