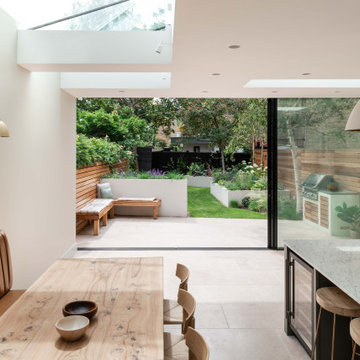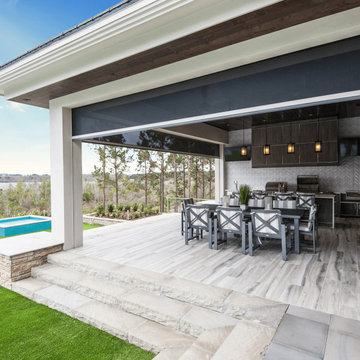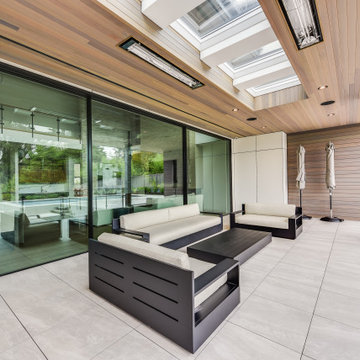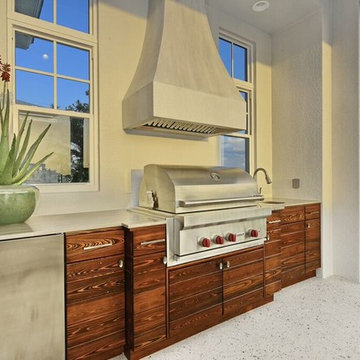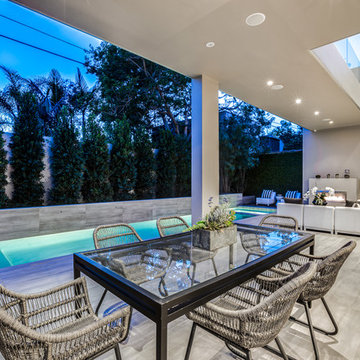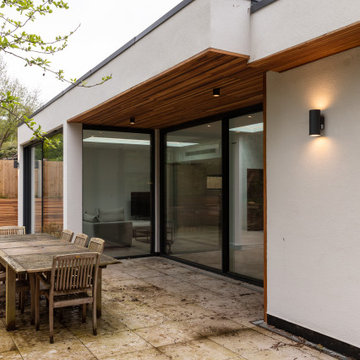Patii e Portici moderni beige - Foto e idee
Filtra anche per:
Budget
Ordina per:Popolari oggi
41 - 60 di 1.076 foto
1 di 3
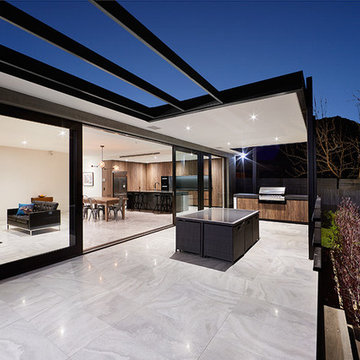
Design and Build by Finney
Photography by Raphael Ruz
Foto di un patio o portico moderno di medie dimensioni e dietro casa con piastrelle e un tetto a sbalzo
Foto di un patio o portico moderno di medie dimensioni e dietro casa con piastrelle e un tetto a sbalzo
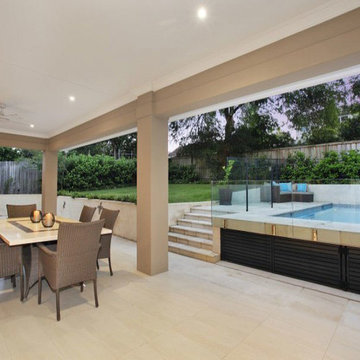
External Natural Stone Tile
http://www.designtiles.com.au/product-category/natural-stone/
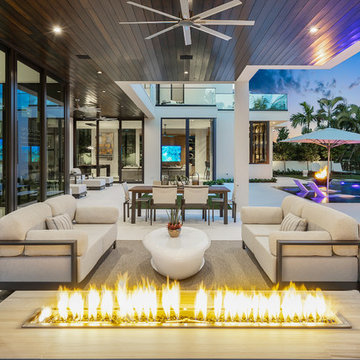
Modern home front entry features a voice over Internet Protocol Intercom Device to interface with the home's Crestron control system for voice communication at both the front door and gate.
Signature Estate featuring modern, warm, and clean-line design, with total custom details and finishes. The front includes a serene and impressive atrium foyer with two-story floor to ceiling glass walls and multi-level fire/water fountains on either side of the grand bronze aluminum pivot entry door. Elegant extra-large 47'' imported white porcelain tile runs seamlessly to the rear exterior pool deck, and a dark stained oak wood is found on the stairway treads and second floor. The great room has an incredible Neolith onyx wall and see-through linear gas fireplace and is appointed perfectly for views of the zero edge pool and waterway. The center spine stainless steel staircase has a smoked glass railing and wood handrail.
Photo courtesy Royal Palm Properties
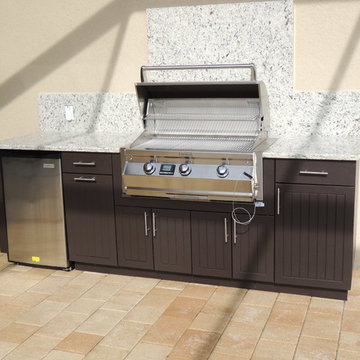
Outdoor Kitchen Design Center
Entertaining your family and friends always feels more relaxing and fun when you do it outside. An outdoor kitchen might be just the ticket.
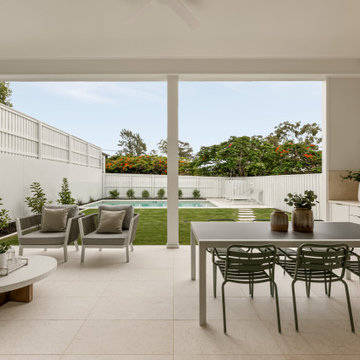
Foto di un patio o portico moderno con piastrelle e un tetto a sbalzo
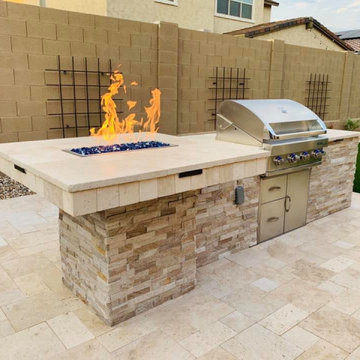
This is a dynamic picture of a barbeque island and travertine paver installation in Chandler, AZ. You can clearly see the rough-hew of the island’s stonework. Each of the pieces in this construction contains a different type of pattern. This not only provides a barbeque island that is wonderfully textured, but it also means that this island is a one of a kind. The travertine pavers are an excellent choice for this area since travertine stays cool and provides a non-slip textured surface. The mottled appearance of the pavers creates another unique pattern which ties in with the barbeque island.
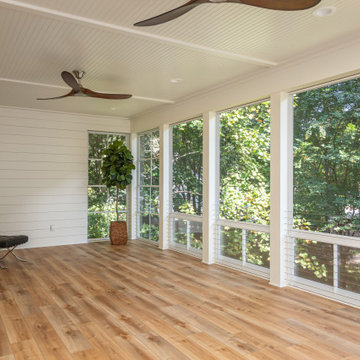
Open deck replaced with a 14' X 29' beautiful screened in, year round functional, porch. EZE Breeze window system installed, allowing for protection or air flow, depending on the weather. Coretec luxury vinyl flooring was chosen in the versatile shade of Manilla Oak. An additional 10' X 16' outside area deck was built for grilling and further seating.
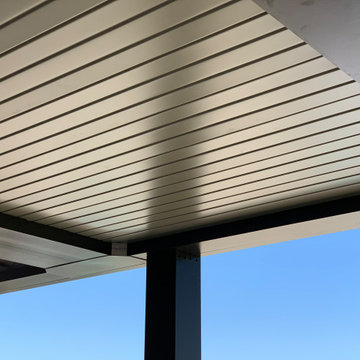
Foto di un patio o portico minimalista di medie dimensioni e dietro casa con una pergola

Idee per un patio o portico minimalista di medie dimensioni e dietro casa con nessuna copertura e piastrelle
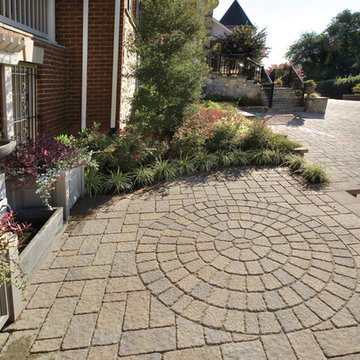
A custom pool in a narrow backyard with a pergola attached to the house and supported with boxed columns defines a cozy dining space at the poolside. Three sheer descent waterfalls pour from the face of the wall behind the pool, adding beauty to what would otherwise be a strictly functional retaining wall. We even found a room at one end of the pool for a small outdoor grill island.
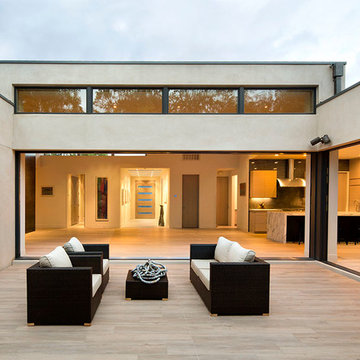
Photography by Bernard Andre
Idee per un patio o portico minimalista in cortile con un focolare
Idee per un patio o portico minimalista in cortile con un focolare
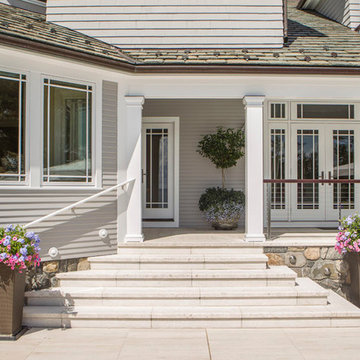
Immagine di un portico minimalista di medie dimensioni e davanti casa con pavimentazioni in pietra naturale
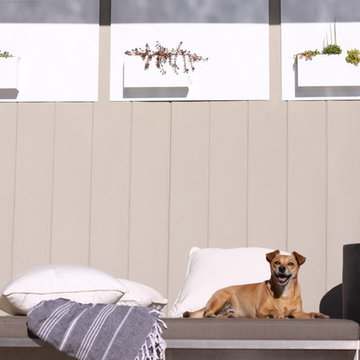
Julie Maigret
Foto di un patio o portico minimalista di medie dimensioni e dietro casa con un parasole
Foto di un patio o portico minimalista di medie dimensioni e dietro casa con un parasole
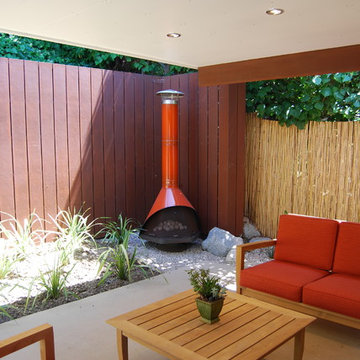
Jeremy Taylor designed the Landscape as well as the Building Facade, Pool/Spa, and Hardscape. Photos: Jeremy Taylor
Idee per un patio o portico minimalista dietro casa con lastre di cemento e un tetto a sbalzo
Idee per un patio o portico minimalista dietro casa con lastre di cemento e un tetto a sbalzo
Patii e Portici moderni beige - Foto e idee
3
