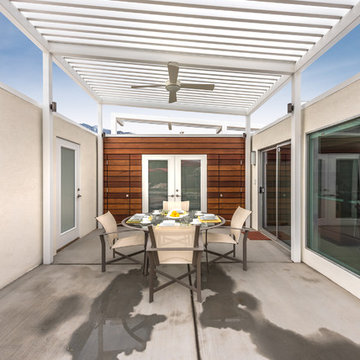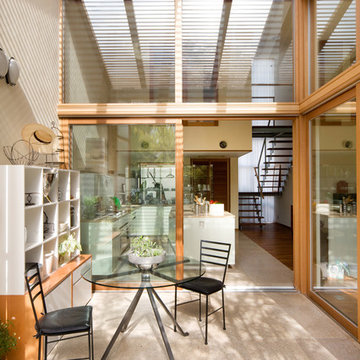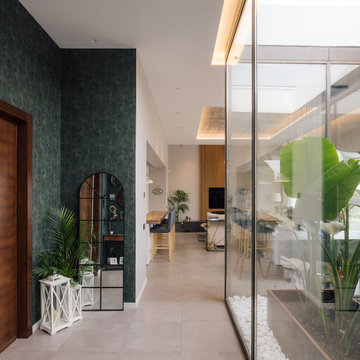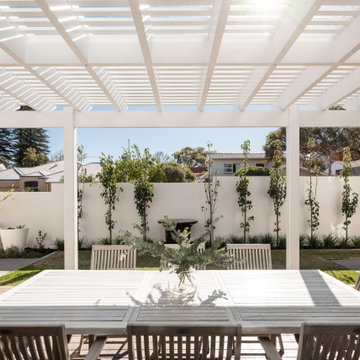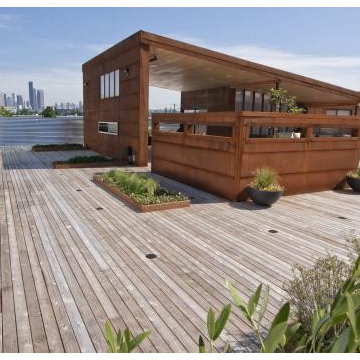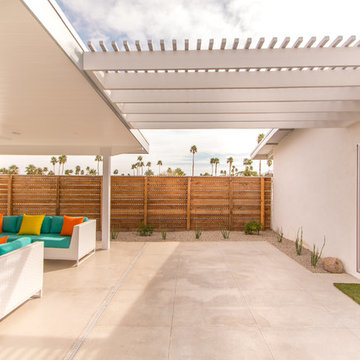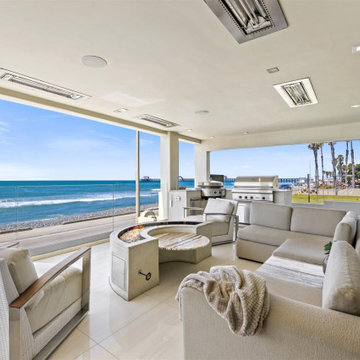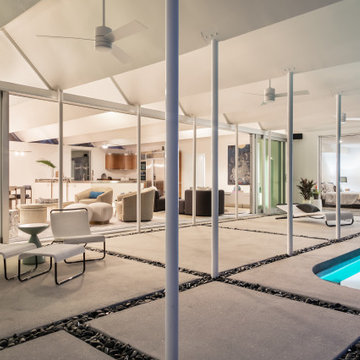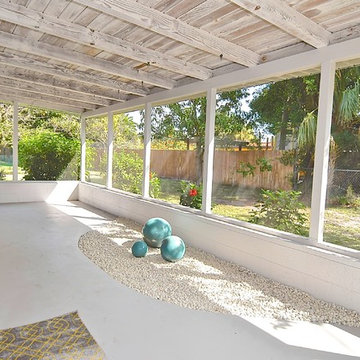Patii e Portici moderni beige - Foto e idee
Filtra anche per:
Budget
Ordina per:Popolari oggi
121 - 140 di 1.076 foto
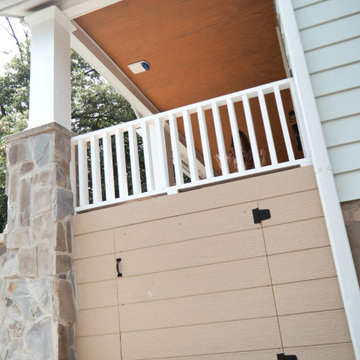
Storage space under the porch in the front of the house.
Idee per un portico minimalista davanti casa con pedane, un tetto a sbalzo e parapetto in legno
Idee per un portico minimalista davanti casa con pedane, un tetto a sbalzo e parapetto in legno
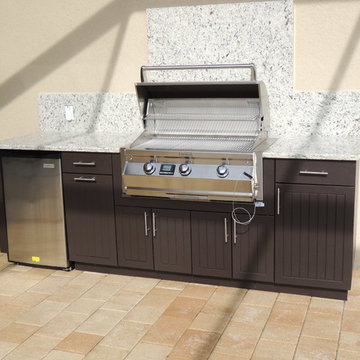
Outdoor Kitchen Design Center
Entertaining your family and friends always feels more relaxing and fun when you do it outside. An outdoor kitchen might be just the ticket.
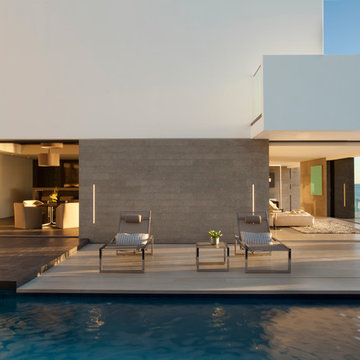
Architecture by Horst Architects
www.horst-architects.com
John Ellis Photography
Immagine di un patio o portico moderno con nessuna copertura
Immagine di un patio o portico moderno con nessuna copertura
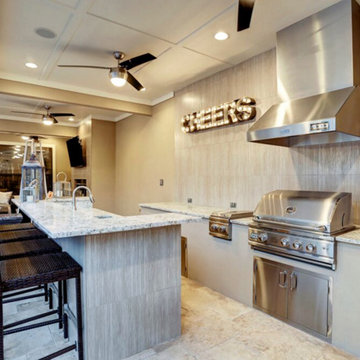
The kitchen was built primarily for use by caterers at large parties. There's a 12’ long kitchen section for cooking which contains a 30” RCS Pro Series grill and double side burner. Over the grill is a 36” fire magic vent hood with custom stainless chase cover. The backsplash for the cooking area is 12x18 linen texture tile as an accent, and to make cleaning easier. There's plenty of counter space for prep or chafing dishes. There's also an 8’ long bar section with raised bar on 3 sides and a stainless bar sink. Guests can fill their plates or a bartender can serve drinks from here. The front of the bar section also uses the same tile as the backsplash to prevent shoes from marking up the stucco.
TK IMAGES
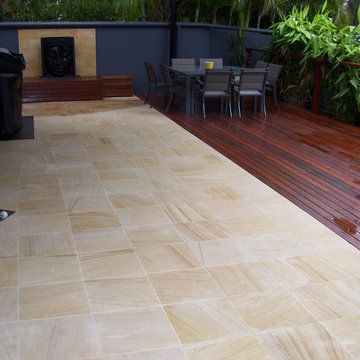
Stone Name: Desert Sand.
Stone Variety: Sandstone.
Colours: Yellows, oranges and browns.
Sandstone is one of the more softer stones that looks fantastic anywhere in a house or home. It is a stone that tells a story and can look more appealing over time.
Desert Sand is a beautiful Sandstone that keeps to the traditional sand colours and texture. Working seamlessly with any wood or metal feature, Desert Sand is able to adapt to any environment and design. It is a regularly imported stone, by us at Macrostone, that we distribute throughout Australia.
This Project has uses our Desert Sand, Sandstone, to create an ongoing patio extension from inside the home onto the verandah. Working effortlessly with the redish-brown timber, Desert Sand creates an elegance to the area while still keeping it looking friendly and warm.
Macrostone is a stone supplier and distributor. These projects are of completed jobs that use our stone. To see our stone list visit. www.macrostone.com.au
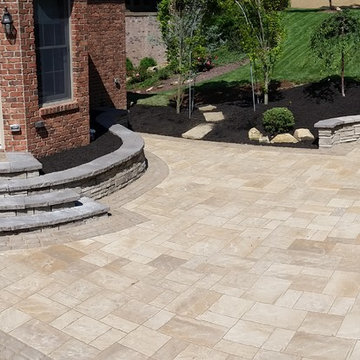
Idee per un patio o portico moderno di medie dimensioni e dietro casa con un focolare e pavimentazioni in cemento
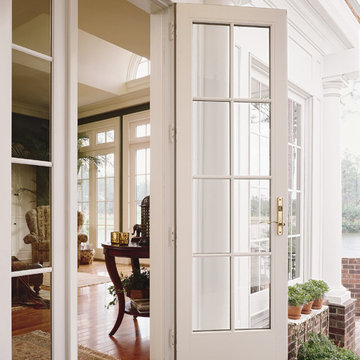
Visit Our Showroom
8000 Locust Mill St.
Ellicott City, MD 21043
Andersen 400 Series Frenchwood® Outswing Patio Door with Sidelights and Colonial Grilles
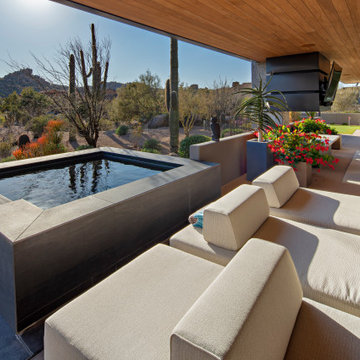
Architect- @tatestudio.architects
Interior- @designeranitalang
Builder- Marbella Homes, Inc.
Photo- Thompson Photographic
-
Esempio di un patio o portico minimalista
Esempio di un patio o portico minimalista
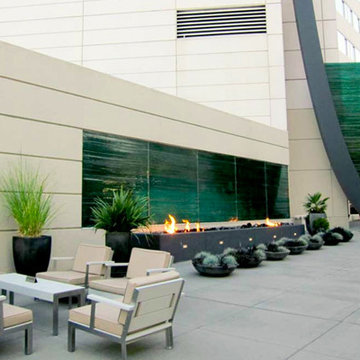
Casual yet elegant, the Etra Collection by Modern Outdoor offers a modern aesthetic that is constructed for outdoor use while being suitable for indoor settings. Etra’s visual inspiration is derived from its architectural-based frame system. Designed using structural angle steel that is mitered and ground, a clean and seamless surface gives Etra its pure appeal.
Frame Options:
• 304 stainless steel that is brushed and electropolished
• marine-grade 316 stainless steel that is brushed and electropolished for use within one mile of salt air, available for an upcharge
• powder coated carbon steel in our standard silver finish
• custom powder coat colors, available for an upcharge
Surface Options:
• sustainably harvested ipe – a beautiful South American hardwood that is three times as dense as teak — naturally resistant to rot, insects, UV exposure, ice, salt, abrasion and splintering – all without the need for toxic chemicals — considered a 25+ year wood
• marine-grade polyboard – a UV stabilized high-density polyethylene material that is non-corrosive and chip resistant – available in six colors for expanded design choices
Fabric Options:
• six standard colors of 100% solution dyed acrylic treated for outdoor use are offered
• custom fabrics and COM service are also available
Cushion Options:
• our standard foam cushions are made from outdoor appropriate high-resiliency (HR) foam
• for clients that prefer less maintenance, a flow-through foam that allows water and moisture to escape the cushion is also available for an upcharge
Etra is a full-breadth line with dining, bar height, lounge, cafe, patio and pool setting pieces included. The pieces are readily customizable for individual client needs.
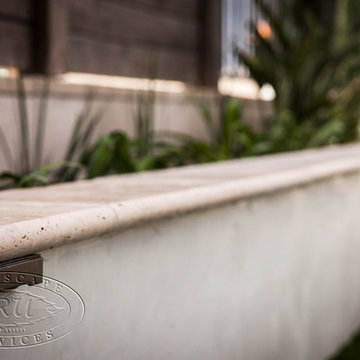
Custom planter walls have a smooth stucco finish with a travertine cap installed along the top. Planters have around 4-6 different species of drought tolerant plants installed all throughout the yard.
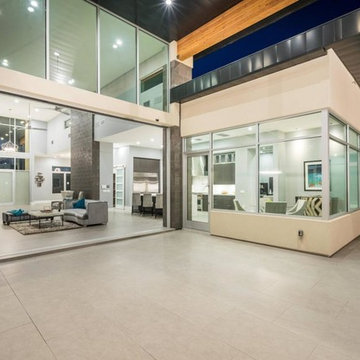
We love this backyard with a covered patio and large glass sliding doors.
Idee per un ampio patio o portico moderno dietro casa con cemento stampato e un tetto a sbalzo
Idee per un ampio patio o portico moderno dietro casa con cemento stampato e un tetto a sbalzo
Patii e Portici moderni beige - Foto e idee
7
