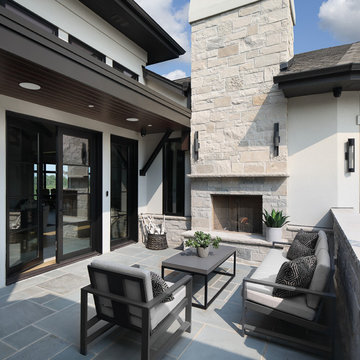Patii e Portici moderni ampi - Foto e idee
Filtra anche per:
Budget
Ordina per:Popolari oggi
21 - 40 di 1.167 foto
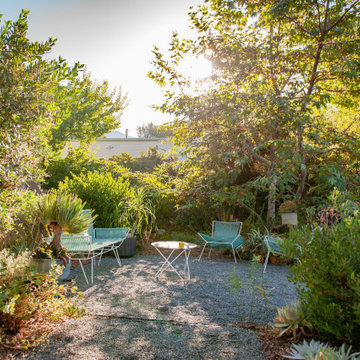
The Aoyagi's protect their shade with their tree succession plan. When a well established Eucalyptus failed, they replaced it with this young Sycamore. It was planted quite small to ensure its success and in just three years effectively shades the patio.
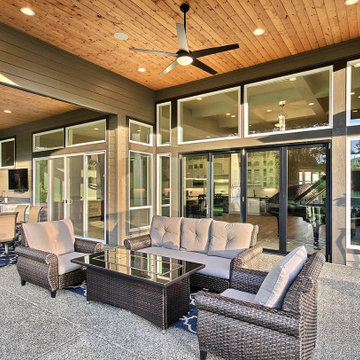
This Modern Multi-Level Home Boasts Master & Guest Suites on The Main Level + Den + Entertainment Room + Exercise Room with 2 Suites Upstairs as Well as Blended Indoor/Outdoor Living with 14ft Tall Coffered Box Beam Ceilings!
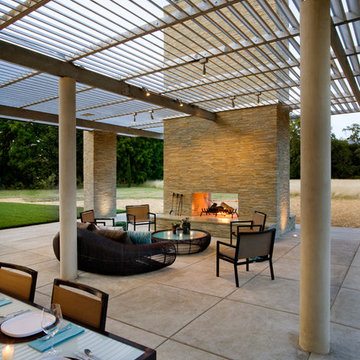
Ispirazione per un ampio patio o portico moderno dietro casa con un focolare, lastre di cemento e un tetto a sbalzo
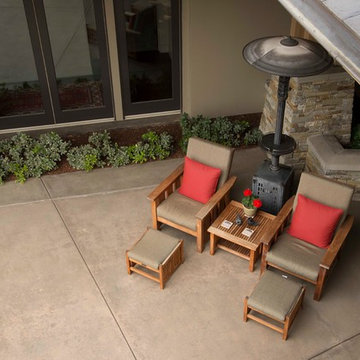
it is the little things that can set off an already gorgeous setting e.g. the red pillows with a red flower to match that gives the “ahhh” feeling that everyone needs to reinvigorate the senses. Pick up a book, glance out to the pool and vineyards or just daydream; all are options in this rarified space.
John Luhn
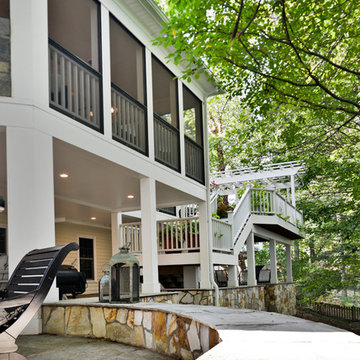
Stunning Outdoor Remodel in the heart of Kingstown, Alexandria, VA 22310.
Michael Nash Design Build & Homes created a new stunning screen porch with dramatic color tones, a rustic country style furniture setting, a new fireplace, and entertainment space for large sporting event or family gatherings.
The old window from the dining room was converted into French doors to allow better flow in and out of home. Wood looking porcelain tile compliments the stone wall of the fireplace. A double stacked fireplace was installed with a ventless stainless unit inside of screen porch and wood burning fireplace just below in the stoned patio area. A big screen TV was mounted over the mantel.
Beaded panel ceiling covered the tall cathedral ceiling, lots of lights, craftsman style ceiling fan and hanging lights complimenting the wicked furniture has set this screen porch area above any project in its class.
Just outside of the screen area is the Trex covered deck with a pergola given them a grilling and outdoor seating space. Through a set of wrapped around staircase the upper deck now is connected with the magnificent Lower patio area. All covered in flagstone and stone retaining wall, shows the outdoor entertaining option in the lower level just outside of the basement French doors. Hanging out in this relaxing porch the family and friends enjoy the stunning view of their wooded backyard.
The ambiance of this screen porch area is just stunning.

This 28,0000-square-foot, 11-bedroom luxury estate sits atop a manmade beach bordered by six acres of canals and lakes. The main house and detached guest casitas blend a light-color palette with rich wood accents—white walls, white marble floors with walnut inlays, and stained Douglas fir ceilings. Structural steel allows the vaulted ceilings to peak at 37 feet. Glass pocket doors provide uninterrupted access to outdoor living areas which include an outdoor dining table, two outdoor bars, a firepit bordered by an infinity edge pool, golf course, tennis courts and more.
Construction on this 37 acre project was completed in just under a year.
Builder: Bradshaw Construction
Architect: Uberion Design
Interior Design: Willetts Design & Associates
Landscape: Attinger Landscape Architects
Photography: Sam Frost
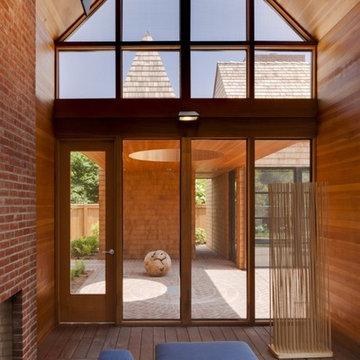
Foto di un ampio portico moderno dietro casa con un portico chiuso, pavimentazioni in mattoni e un tetto a sbalzo
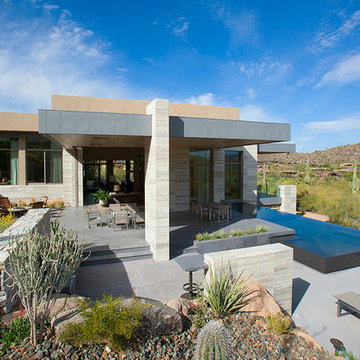
Nestled perfectly along a mountainside in the North Scottsdale Estancia Community, with views of Pinnacle Peak, and the Valley below, this landscape design honors the surrounding desert and the contemporary architecture of the home. A meandering driveway ascends the hillside to an auto court area where we placed mature cactus and yucca specimens. In the back, terracing was used to create interest and support from the intense hillside. We brought in mass boulders to retain the slope, while adding to the existing terrain. A succulent garden was placed in the terraced hillside using unique and rare species to enhance the surrounding native desert. A vertical fence of well casing rods was installed to preserve the view, while still securing the property. An infinity edge, glass tile pool is the perfect extension of the contemporary home.
Project Details:
Landscape Architect: Greey|Pickett
Architect: Drewett Works
Contractor: Manship Builders
Interior Designer: David Michael Miller Associates
Photography: Dino Tonn
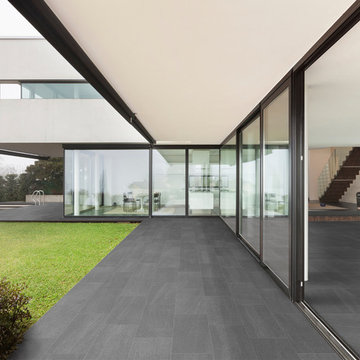
This modern patio has the same porcelain tile continuing from the inside of the home to the patio. The tile is lightly textured and resembles natural stone. The color is called Graphite and there are other colors to choose from.
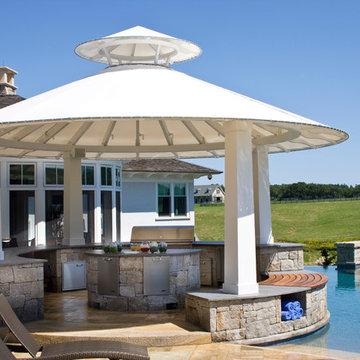
Photo Credit: Rixon Photography
Esempio di un ampio patio o portico moderno dietro casa con piastrelle e un parasole
Esempio di un ampio patio o portico moderno dietro casa con piastrelle e un parasole
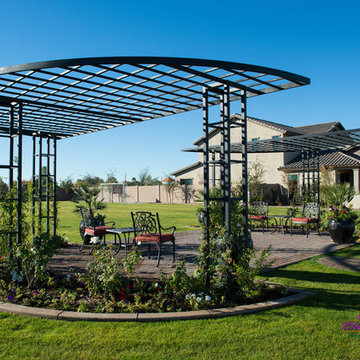
The first step to creating your outdoor paradise is to get your dreams on paper. Let Creative Environments professional landscape designers listen to your needs, visions, and experiences to convert them to a visually stunning landscape design! Our ability to produce architectural drawings, colorful presentations, 3D visuals, and construction– build documents will assure your project comes out the way you want it! And with 60 years of design– build experience, several landscape designers on staff, and a full CAD/3D studio at our disposal, you will get a level of professionalism unmatched by other firms.
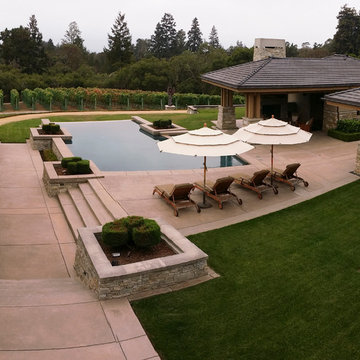
This Panoramic shot by Jeffrey Luhn shows a close up of two raised planters with 6" thick concrete caps that flank the pool and are connected by 3" concrete coping stones that were cast in place. Across from the pool is a wonderful pool cabana which has an intimate outdoor fireplace conveniently located outside attached to "porte-cochere like surround". The guest bedroom is across from the pool cabana while to the far right is the upstairs master bedroom that can take in the pool, the vineyards and guests that come and go"
Photo by John Luhn
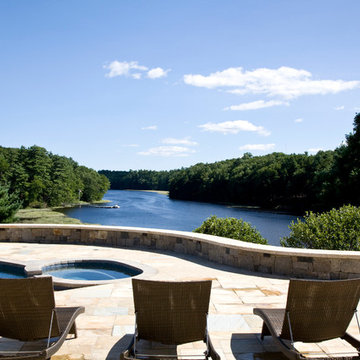
Photo Credit: Rixon Photography
Immagine di un ampio patio o portico moderno dietro casa con fontane, piastrelle e nessuna copertura
Immagine di un ampio patio o portico moderno dietro casa con fontane, piastrelle e nessuna copertura
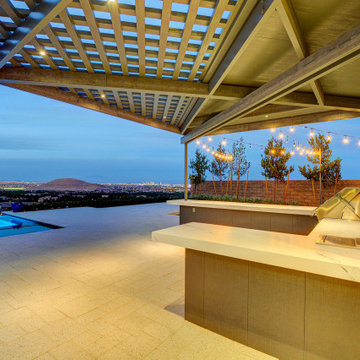
Custom Outdoor Living Design of Outdoor Kitchen with Patio Cover. The outdoor kitchen project has an amazing view of the Las Vegas Strip
Idee per un ampio patio o portico minimalista dietro casa con pavimentazioni in cemento e un tetto a sbalzo
Idee per un ampio patio o portico minimalista dietro casa con pavimentazioni in cemento e un tetto a sbalzo
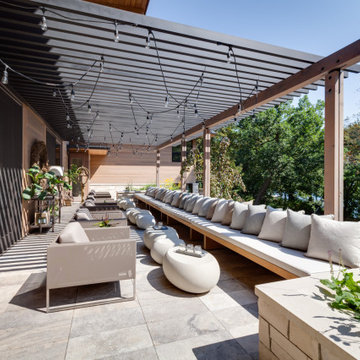
The owners requested a Private Resort that catered to their love for entertaining friends and family, a place where 2 people would feel just as comfortable as 42. Located on the western edge of a Wisconsin lake, the site provides a range of natural ecosystems from forest to prairie to water, allowing the building to have a more complex relationship with the lake - not merely creating large unencumbered views in that direction. The gently sloping site to the lake is atypical in many ways to most lakeside lots - as its main trajectory is not directly to the lake views - allowing for focus to be pushed in other directions such as a courtyard and into a nearby forest.
The biggest challenge was accommodating the large scale gathering spaces, while not overwhelming the natural setting with a single massive structure. Our solution was found in breaking down the scale of the project into digestible pieces and organizing them in a Camp-like collection of elements:
- Main Lodge: Providing the proper entry to the Camp and a Mess Hall
- Bunk House: A communal sleeping area and social space.
- Party Barn: An entertainment facility that opens directly on to a swimming pool & outdoor room.
- Guest Cottages: A series of smaller guest quarters.
- Private Quarters: The owners private space that directly links to the Main Lodge.
These elements are joined by a series green roof connectors, that merge with the landscape and allow the out buildings to retain their own identity. This Camp feel was further magnified through the materiality - specifically the use of Doug Fir, creating a modern Northwoods setting that is warm and inviting. The use of local limestone and poured concrete walls ground the buildings to the sloping site and serve as a cradle for the wood volumes that rest gently on them. The connections between these materials provided an opportunity to add a delicate reading to the spaces and re-enforce the camp aesthetic.
The oscillation between large communal spaces and private, intimate zones is explored on the interior and in the outdoor rooms. From the large courtyard to the private balcony - accommodating a variety of opportunities to engage the landscape was at the heart of the concept.
Overview
Chenequa, WI
Size
Total Finished Area: 9,543 sf
Completion Date
May 2013
Services
Architecture, Landscape Architecture, Interior Design
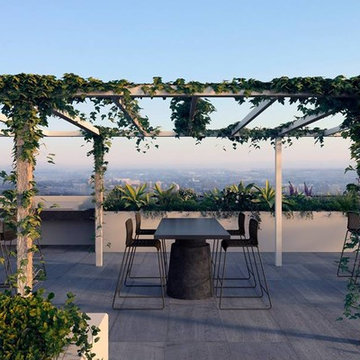
Black Fold is a luxurious collaboration between NRA, BPM and Hecker Guthrie. Black Fold’s one and two bedroom apartments are welcomed into a curated space of exquisite materials and finishes. Carefully considered open-plan and light filled spaces are framed by large balconies and green courtyards. Black Fold was designed to provide a rich a sensorial living experience to its residents, with an extraordinary rooftop terrace complete with entertaining arena and constant views of the city.
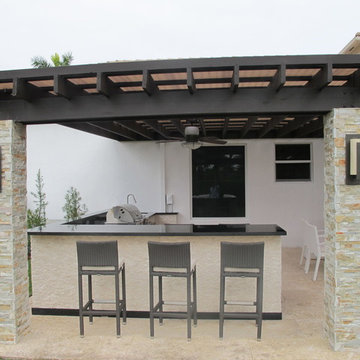
For the last twelve years Luxapatio has been adding luxury to over 1000 backyards. We build our BBQ islands with the upmost quality, using solid construction that resists the outdoor elements. All of our projects are completely custom made to fit our clients budget needs . Luxapatio has over eight different brands of grills and accessories to choose from and the best project coordinators with knowledge in construction and design in South Florida. visit us today and let us transform your backyard into your own little peace of paradise.
For more information regarding this or any other of our outdoor projects please visit our website at www.luxapatio.com where you may also shop online at www.luxapatio/Online-Store.html. Our showroom is located in the Doral Design District at 3305 NW 79 Ave Miami FL. 33122 you can also contact us at 305-477-5141.
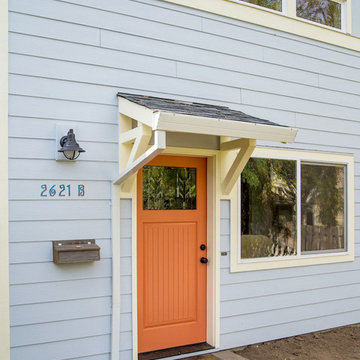
The orange front door enters into the detached guest house.
Esempio di un ampio portico moderno davanti casa con lastre di cemento e un tetto a sbalzo
Esempio di un ampio portico moderno davanti casa con lastre di cemento e un tetto a sbalzo
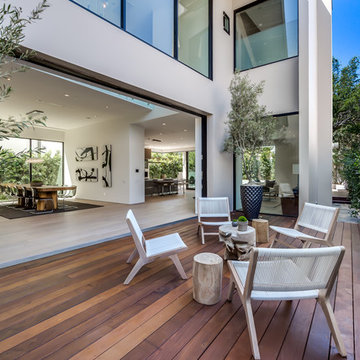
The Sunset Team
Idee per un ampio patio o portico minimalista nel cortile laterale con un focolare, pedane e un tetto a sbalzo
Idee per un ampio patio o portico minimalista nel cortile laterale con un focolare, pedane e un tetto a sbalzo
Patii e Portici moderni ampi - Foto e idee
2
