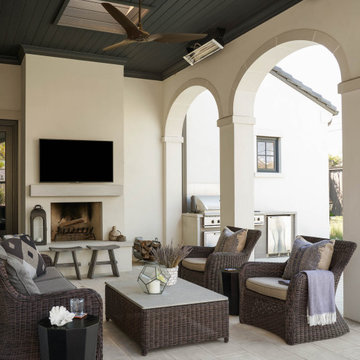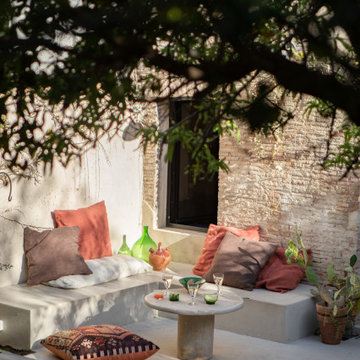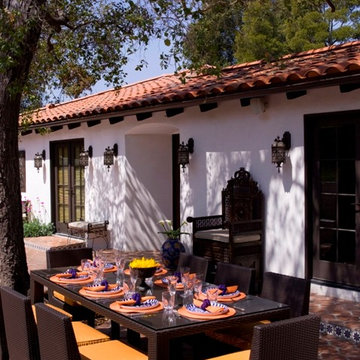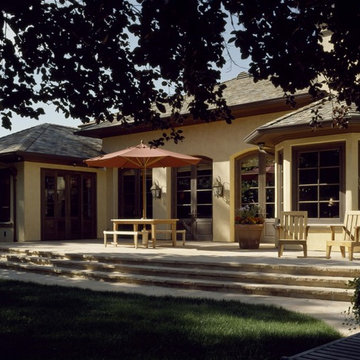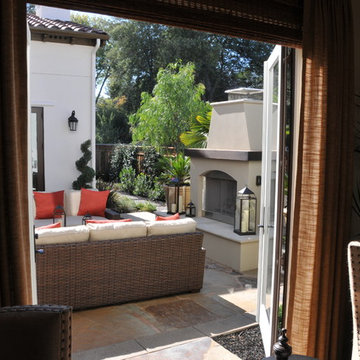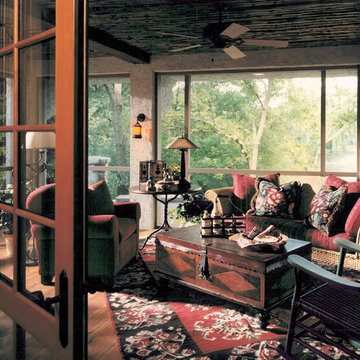Patii e Portici mediterranei neri - Foto e idee
Filtra anche per:
Budget
Ordina per:Popolari oggi
121 - 140 di 2.739 foto
1 di 3
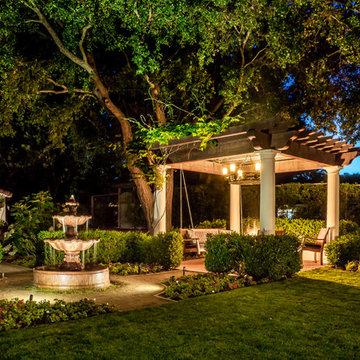
More often than not, the land your home sits on is the largest room in your house. Why not build a a room without walls...perfect to admiring the night skies, roasting marshmallows, telling a ghost story or just enjoying the intimate conversation with friends.
Photo Credit: Mark Pinkerton, vi360
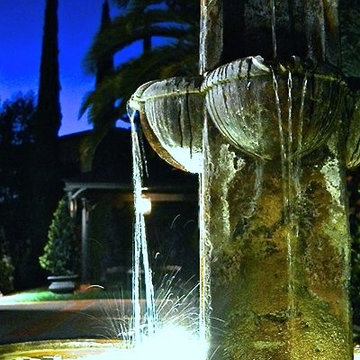
A Tuscan style stone fountain creates a center splash on this large terra-cotta terrace and Conifer Pines set a European backdrop.
Foto di un ampio patio o portico mediterraneo dietro casa con fontane, piastrelle e un gazebo o capanno
Foto di un ampio patio o portico mediterraneo dietro casa con fontane, piastrelle e un gazebo o capanno
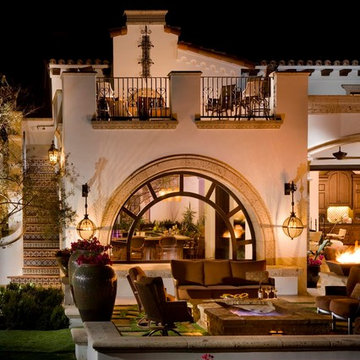
Spanish Revival,Spanish Colonial
Ispirazione per un patio o portico mediterraneo
Ispirazione per un patio o portico mediterraneo
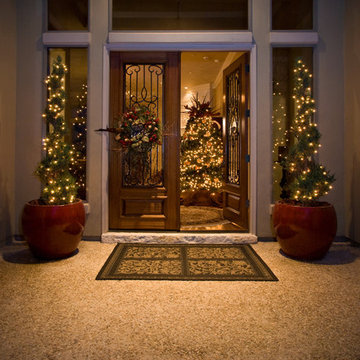
Photos By Kevin Geil/ Design Work By Matthew Mumme
Foto di un portico mediterraneo di medie dimensioni e davanti casa con pavimentazioni in pietra naturale e un tetto a sbalzo
Foto di un portico mediterraneo di medie dimensioni e davanti casa con pavimentazioni in pietra naturale e un tetto a sbalzo
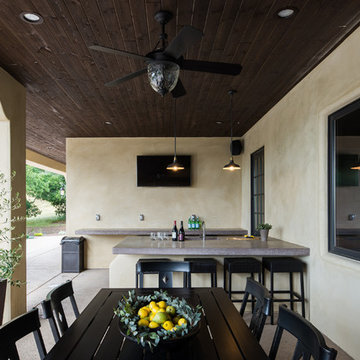
Ispirazione per un portico mediterraneo dietro casa con lastre di cemento e un tetto a sbalzo
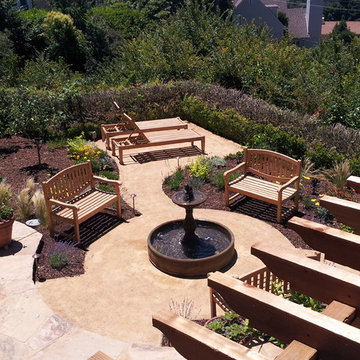
Foto di un grande patio o portico mediterraneo dietro casa con fontane, graniglia di granito e una pergola
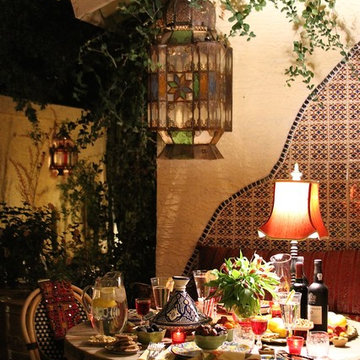
Christine Courington
Esempio di un piccolo patio o portico mediterraneo in cortile con pavimentazioni in mattoni e nessuna copertura
Esempio di un piccolo patio o portico mediterraneo in cortile con pavimentazioni in mattoni e nessuna copertura
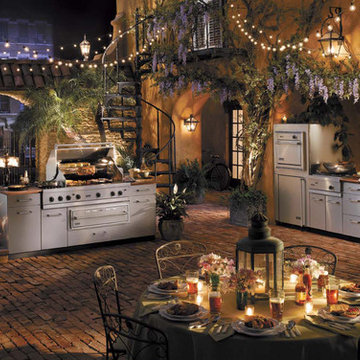
Universal Appliance and Kitchen Center | 26767 Agoura Road, Calabasas, CA 91302 (818) 880-0011 | 12050 Ventura Blvd., Studio City, CA 91604 (818) 755-1111

The rear loggia looking towards bar and outdoor kitchen; prominently displayed are the aged wood beams, columns, and roof decking, integral color three-coat plaster wall finish, chicago common brick hardscape, and McDowell Mountain stone walls. The bar window is a single 12 foot wide by 5 foot high steel sash unit, which pivots up and out of the way, driven by a hand-turned reduction drive system. The generously scaled space has been designed with extra depth to allow large soft seating groups, to accommodate the owners penchant for entertaining family and friends.
Design Principal: Gene Kniaz, Spiral Architects; General Contractor: Eric Linthicum, Linthicum Custom Builders

The genesis of design for this desert retreat was the informal dining area in which the clients, along with family and friends, would gather.
Located in north Scottsdale’s prestigious Silverleaf, this ranch hacienda offers 6,500 square feet of gracious hospitality for family and friends. Focused around the informal dining area, the home’s living spaces, both indoor and outdoor, offer warmth of materials and proximity for expansion of the casual dining space that the owners envisioned for hosting gatherings to include their two grown children, parents, and many friends.
The kitchen, adjacent to the informal dining, serves as the functioning heart of the home and is open to the great room, informal dining room, and office, and is mere steps away from the outdoor patio lounge and poolside guest casita. Additionally, the main house master suite enjoys spectacular vistas of the adjacent McDowell mountains and distant Phoenix city lights.
The clients, who desired ample guest quarters for their visiting adult children, decided on a detached guest casita featuring two bedroom suites, a living area, and a small kitchen. The guest casita’s spectacular bedroom mountain views are surpassed only by the living area views of distant mountains seen beyond the spectacular pool and outdoor living spaces.
Project Details | Desert Retreat, Silverleaf – Scottsdale, AZ
Architect: C.P. Drewett, AIA, NCARB; Drewett Works, Scottsdale, AZ
Builder: Sonora West Development, Scottsdale, AZ
Photographer: Dino Tonn
Featured in Phoenix Home and Garden, May 2015, “Sporting Style: Golf Enthusiast Christie Austin Earns Top Scores on the Home Front”
See more of this project here: http://drewettworks.com/desert-retreat-at-silverleaf/
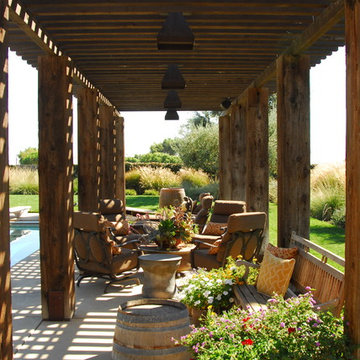
The backyard is centered around a central patio space and a pool along with a linear arbor structure built out of reclaimed wood timbers. Although used minimally on this project, a cool and refreshing lawn area was incorporated into the backyard space.
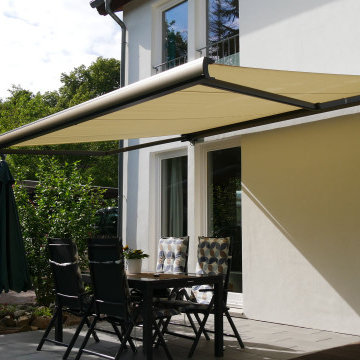
A Markilux MX-3 full cassette designer awning, installed over a small patio. We offer many different fabric and frame color choices. The MX-3 combines the benefits of Markilux German design and engineering, but at a price that fits most budgets.
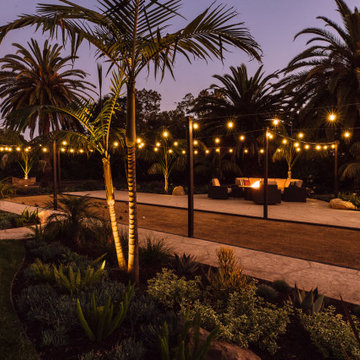
Outdoor bocce ball court with outdoor fireplace, bistro lighting and succulents and gardens in Hope Ranch.
Idee per un grande patio o portico mediterraneo dietro casa con un caminetto, cemento stampato e nessuna copertura
Idee per un grande patio o portico mediterraneo dietro casa con un caminetto, cemento stampato e nessuna copertura

Idee per un patio o portico mediterraneo in cortile con fontane, piastrelle e un tetto a sbalzo
Patii e Portici mediterranei neri - Foto e idee
7
