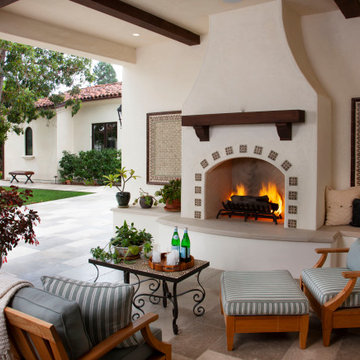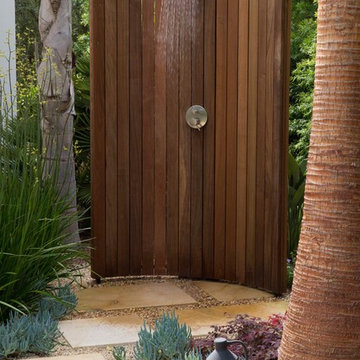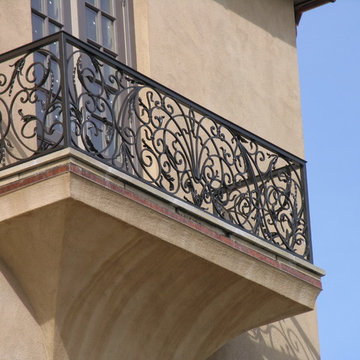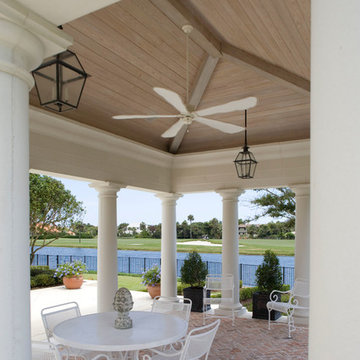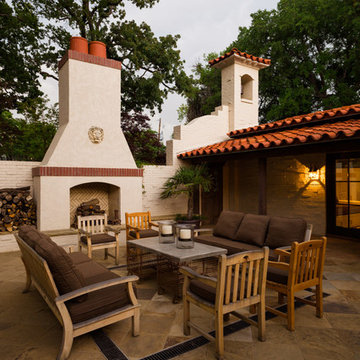Patii e Portici mediterranei marroni - Foto e idee
Filtra anche per:
Budget
Ordina per:Popolari oggi
1 - 20 di 6.236 foto
1 di 3
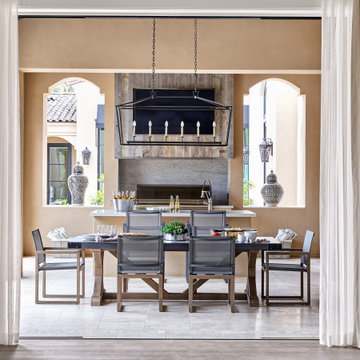
This DW project's outdoor dining and kitchen offer resort-like atmosphere, both warm and inviting.
Project Details // Sublime Sanctuary
Upper Canyon, Silverleaf Golf Club
Scottsdale, Arizona
Architecture: Drewett Works
Builder: American First Builders
Interior Designer: Michele Lundstedt
Photography: Werner Segarra
https://www.drewettworks.com/sublime-sanctuary/
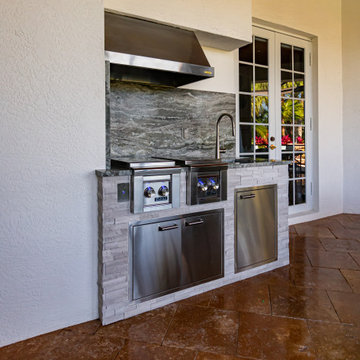
Immagine di un patio o portico mediterraneo dietro casa con pavimentazioni in mattoni e un tetto a sbalzo
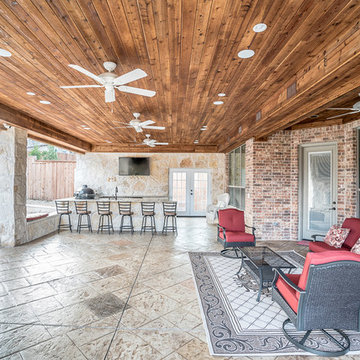
Esempio di un patio o portico mediterraneo di medie dimensioni e dietro casa con cemento stampato e un tetto a sbalzo

The landscape of this home honors the formality of Spanish Colonial / Santa Barbara Style early homes in the Arcadia neighborhood of Phoenix. By re-grading the lot and allowing for terraced opportunities, we featured a variety of hardscape stone, brick, and decorative tiles that reinforce the eclectic Spanish Colonial feel. Cantera and La Negra volcanic stone, brick, natural field stone, and handcrafted Spanish decorative tiles are used to establish interest throughout the property.
A front courtyard patio includes a hand painted tile fountain and sitting area near the outdoor fire place. This patio features formal Boxwood hedges, Hibiscus, and a rose garden set in pea gravel.
The living room of the home opens to an outdoor living area which is raised three feet above the pool. This allowed for opportunity to feature handcrafted Spanish tiles and raised planters. The side courtyard, with stepping stones and Dichondra grass, surrounds a focal Crape Myrtle tree.
One focal point of the back patio is a 24-foot hand-hammered wrought iron trellis, anchored with a stone wall water feature. We added a pizza oven and barbecue, bistro lights, and hanging flower baskets to complete the intimate outdoor dining space.
Project Details:
Landscape Architect: Greey|Pickett
Architect: Higgins Architects
Landscape Contractor: Premier Environments
Metal Arbor: Porter Barn Wood
Photography: Scott Sandler
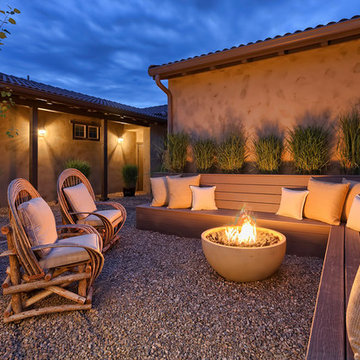
Nicolo
Idee per un patio o portico mediterraneo di medie dimensioni con un focolare, ghiaia e nessuna copertura
Idee per un patio o portico mediterraneo di medie dimensioni con un focolare, ghiaia e nessuna copertura
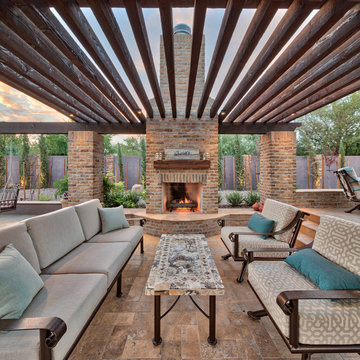
The pergola covered living space offers seating for 10 but the capped pony wall and fireplace hearth can accommodate many more guests during a large gathering.
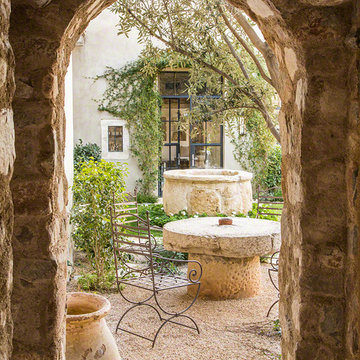
Lisa Romerein (photography)
Oz Architects (Architecture) Don Ziebell Principal, Zahir Poonawala Project Architect
Oz Interiors (Interior Design) Inga Rehmann, Principal Laura Huttenhauer, Senior Designer
Oz Architects (Hardscape Design)
Desert Star Construction (Construction)
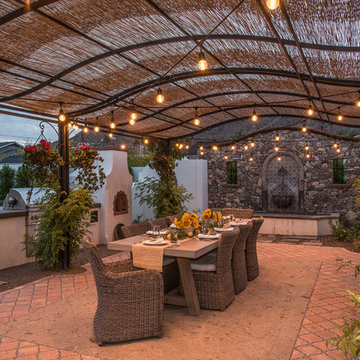
This is an absolutely stunning home located in Scottsdale, Arizona at the base of Camelback Mountain that we at Stucco Renovations Of Arizona were fortunate enough to install the stucco system on. This home has a One-Coat stucco system with a Dryvit Smooth integral-color synthetic stucco finish. This is one of our all-time favorite projects we have worked on due to the tremendous detail that went in to the house and relentlessly perfect design.
Photo Credit: Scott Sandler-Sandlerphoto.com
Architect Credit: Higgins Architects - higginsarch.com
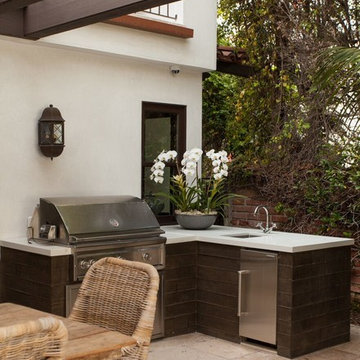
Jon Encarnation Photography
Ispirazione per un grande patio o portico mediterraneo dietro casa con pavimentazioni in pietra naturale e una pergola
Ispirazione per un grande patio o portico mediterraneo dietro casa con pavimentazioni in pietra naturale e una pergola
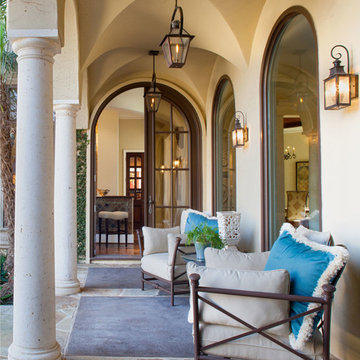
Photo - John Smith Photography
Interior Design - Pulliam Morris Interiors
Esempio di un portico mediterraneo di medie dimensioni e dietro casa con pavimentazioni in pietra naturale e un tetto a sbalzo
Esempio di un portico mediterraneo di medie dimensioni e dietro casa con pavimentazioni in pietra naturale e un tetto a sbalzo
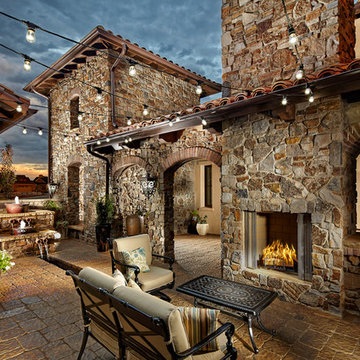
Photography: Eric Lucero
Immagine di un patio o portico mediterraneo in cortile con pavimentazioni in pietra naturale, nessuna copertura e un caminetto
Immagine di un patio o portico mediterraneo in cortile con pavimentazioni in pietra naturale, nessuna copertura e un caminetto
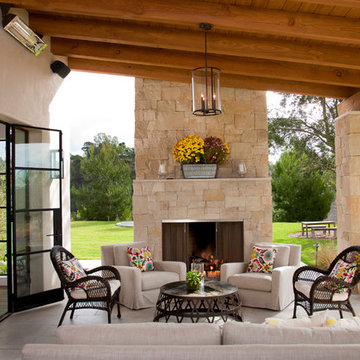
Ed Gohlich
Idee per un patio o portico mediterraneo con un focolare e un tetto a sbalzo
Idee per un patio o portico mediterraneo con un focolare e un tetto a sbalzo
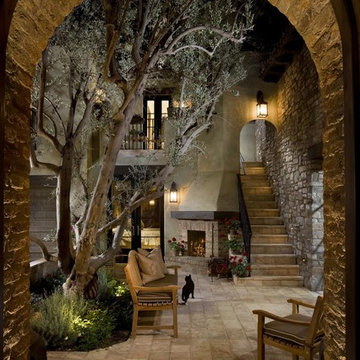
“This design originated with the client’s desire to duplicate the warmth of Tuscan Architecture,” says Stolz. “The vision that South Coast Architects set forth was to create the feel of an old Tuscan Village as a private residence at their golf community, ‘The Hideaway’ in La Quinta, California. However, we had to keep in mind that we were still designing for a desert lifestyle, which meant an emphasis on indoor/outdoor living and capturing the spectacular views of the golf course and neighboring mountains,” Stolz adds.
“The owners had spent a lot of time in Europe and knew exactly what they wanted when it came to the overall look of the home, especially the stone,” says Muth. “The mason ended up creating a dozen mock-ups of various stone profiles and blends to help the family decide what really worked for them. Ultimately, they selected Eldorado Stone’s Orchard Cypress Ridge profile that offers a beautiful blend of stone sizes and colors.”
“The generous use of Eldorado Stone with brick detailing over the majority of the exterior of the home added the authenticity and timelessness that we were striving for in the design,” says Stolz.
“Our clients want the very best, but if we can duplicate something and save money, what client would say no? That’s why we use Eldorado Stone whenever we can. It gives us the opportunity to save money and gives clients exactly the look they desire so we can use more of their budget in other areas.”
Stolz explained that Eldorado Stone was also brought into the interior to continue that feel of authenticity and historical accuracy. Stone is used floor to ceiling in the kitchen for a pizza oven, as well as on the fireplace in the Great Room and on an entire wall in the master bedroom. “Using a material like Eldorado Stone allows for the seamless continuation of space” says Stolz.
“Stone is what made the house so authentic-looking” says Muth. “It’s such an integral part of the house that it either was going to be a make or break scenario if we made the wrong choice. Luckily, Eldorado Stone really made it!”
Eldorado Stone Profile Featured: Orchard Cypress Ridge with a khaki grout color (overgrout technique)
Eldorado Brick Profile Featured: Cassis ModenaBrick with a khaki grout color (overgrout technique)
Architect: South Coast Architects
Website: www.southcoastarchitects.com
Builder: Andrew Pierce Corporation, Palm Desert, CA
Website: www. andrewpiercecorp.com
Mason: RAS Masonry, Inc. Bob Serna, Corona, CA
Phone: 760-774-0090
Photography: Eric Figge Photography, Inc.
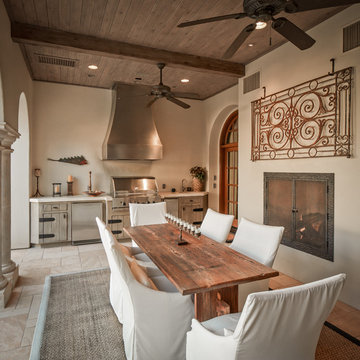
Photographer: Steve Chenn
Immagine di un patio o portico mediterraneo di medie dimensioni e dietro casa con piastrelle e un tetto a sbalzo
Immagine di un patio o portico mediterraneo di medie dimensioni e dietro casa con piastrelle e un tetto a sbalzo
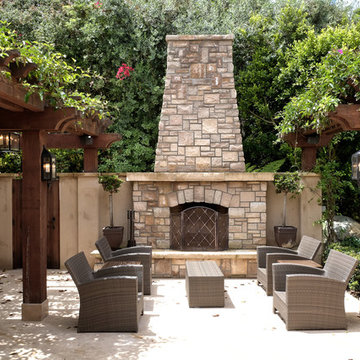
Greg Hebert Landscape Architect
Immagine di un patio o portico mediterraneo in cortile e di medie dimensioni con un focolare, una pergola e lastre di cemento
Immagine di un patio o portico mediterraneo in cortile e di medie dimensioni con un focolare, una pergola e lastre di cemento
Patii e Portici mediterranei marroni - Foto e idee
1
