Patii e Portici mediterranei con lastre di cemento - Foto e idee
Filtra anche per:
Budget
Ordina per:Popolari oggi
41 - 60 di 752 foto
1 di 3
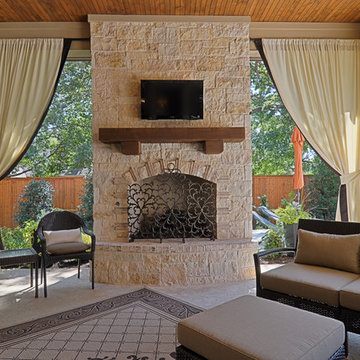
Foto di un grande portico mediterraneo dietro casa con lastre di cemento, un tetto a sbalzo e un focolare
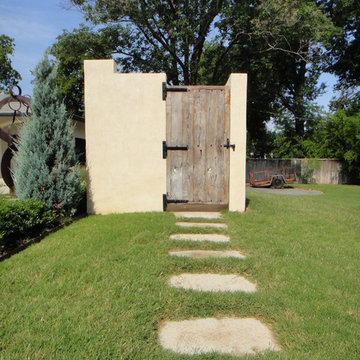
Stucco clad changing room near the pool
Foto di un piccolo patio o portico mediterraneo dietro casa con lastre di cemento e nessuna copertura
Foto di un piccolo patio o portico mediterraneo dietro casa con lastre di cemento e nessuna copertura
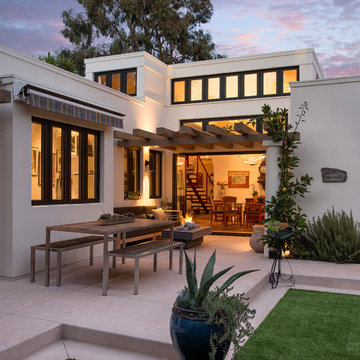
The goal for these clients was to build a new home with a transitional design that was large enough for their children and grandchildren to visit, but small enough to age in place comfortably with a budget they could afford on their retirement income. They wanted an open floor plan, with plenty of wall space for art and strong connections between indoor and outdoor spaces to maintain the original garden feeling of the lot. A unique combination of cultures is reflected in the home – the husband is from Haiti and the wife from Switzerland. The resulting traditional design aesthetic is an eclectic blend of Caribbean and Old World flair.
Jim Barsch Photography
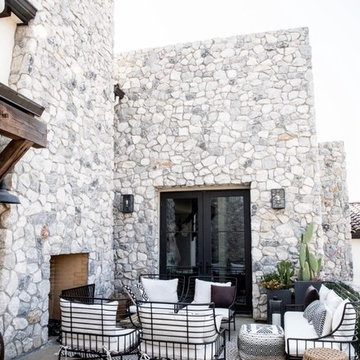
Tori Wible Photography
Foto di un patio o portico mediterraneo dietro casa con un caminetto, lastre di cemento e nessuna copertura
Foto di un patio o portico mediterraneo dietro casa con un caminetto, lastre di cemento e nessuna copertura
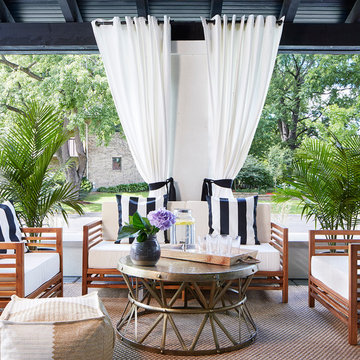
Martha O'Hara Interiors, Furnishings & Photo Styling | Detail Design + Build, Builder | Charlie & Co. Design, Architect | Corey Gaffer, Photography | Please Note: All “related,” “similar,” and “sponsored” products tagged or listed by Houzz are not actual products pictured. They have not been approved by Martha O’Hara Interiors nor any of the professionals credited. For information about our work, please contact design@oharainteriors.com.
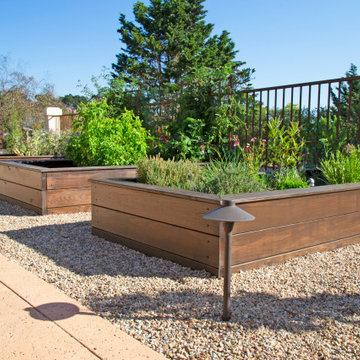
The landscape around this Mediterranean style home was transformed from barren and unusable to a warm and inviting outdoor space, cohesive with the existing architecture and aesthetic of the property. The front yard renovation included the construction of stucco landscape walls to create a front courtyard, with a dimensional cut flagstone patio with ground cover joints, a stucco fire pit, a "floating" composite bench, an urn converted into a recirculating water feature, landscape lighting, drought-tolerant planting, and Palomino gravel. Another stucco wall with a powder-coated steel gate was built at the entry to the backyard, connecting to a stucco column and steel fence along the property line. The backyard was developed into an outdoor living space with custom concrete flat work, dimensional cut flagstone pavers, a bocce ball court, horizontal board screening panels, and Mediterranean-style tile and stucco water feature, a second gas fire pit, capped seat walls, an outdoor shower screen, raised garden beds, a trash can enclosure, trellis, climate-appropriate plantings, low voltage lighting, mulch, and more!
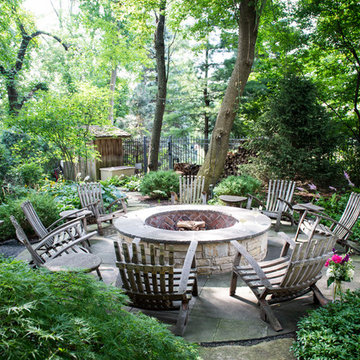
Esempio di un patio o portico mediterraneo dietro casa con un focolare, lastre di cemento e nessuna copertura
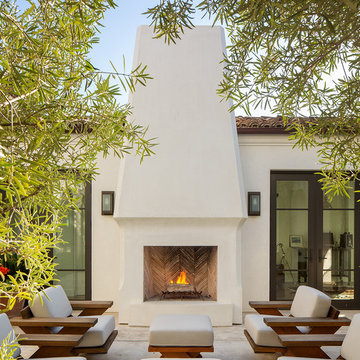
Esempio di un patio o portico mediterraneo dietro casa con un caminetto, lastre di cemento e nessuna copertura
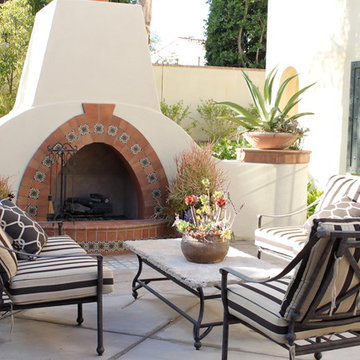
Tierra y Fuego Tiles: 4x4 Tierra Terra Cotta tile with the Salamanca 4x4 from our Santa Barbara ceramic tile collection
Idee per un patio o portico mediterraneo di medie dimensioni e in cortile con lastre di cemento, nessuna copertura e un caminetto
Idee per un patio o portico mediterraneo di medie dimensioni e in cortile con lastre di cemento, nessuna copertura e un caminetto
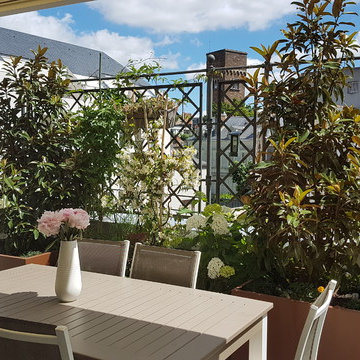
Foto di un piccolo patio o portico mediterraneo nel cortile laterale con un giardino in vaso, lastre di cemento e un parasole
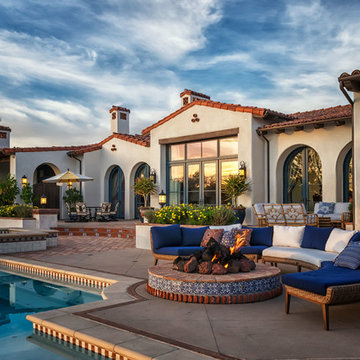
Patricia Bean Photography, Design Build by Brenda at Art a la Carte Design
Ispirazione per un patio o portico mediterraneo dietro casa con un focolare, lastre di cemento e nessuna copertura
Ispirazione per un patio o portico mediterraneo dietro casa con un focolare, lastre di cemento e nessuna copertura
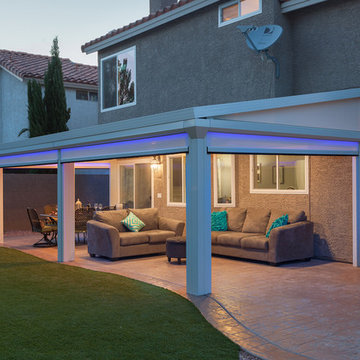
Esempio di un patio o portico mediterraneo di medie dimensioni e dietro casa con lastre di cemento e un parasole
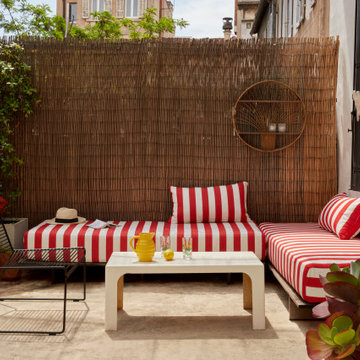
Esempio di un patio o portico mediterraneo di medie dimensioni con lastre di cemento e nessuna copertura
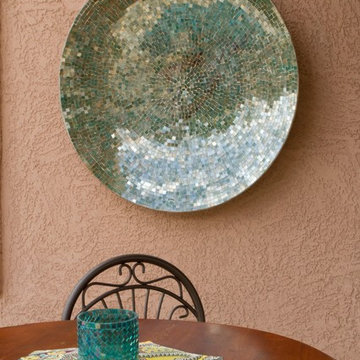
Overall design by Garden Candy
Photos by: Jacquelyn Phillips
Foto di un patio o portico mediterraneo di medie dimensioni e dietro casa con lastre di cemento e un tetto a sbalzo
Foto di un patio o portico mediterraneo di medie dimensioni e dietro casa con lastre di cemento e un tetto a sbalzo
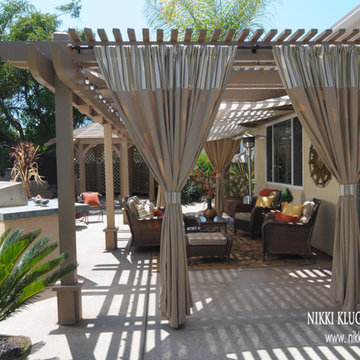
A beautiful Mediterranean inspired outdoor sanctuary with custom made drapery.
Ispirazione per un grande patio o portico mediterraneo dietro casa con lastre di cemento e una pergola
Ispirazione per un grande patio o portico mediterraneo dietro casa con lastre di cemento e una pergola
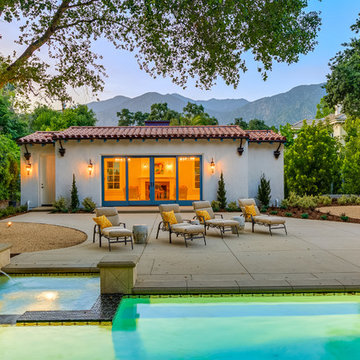
Idee per un grande patio o portico mediterraneo dietro casa con lastre di cemento e nessuna copertura
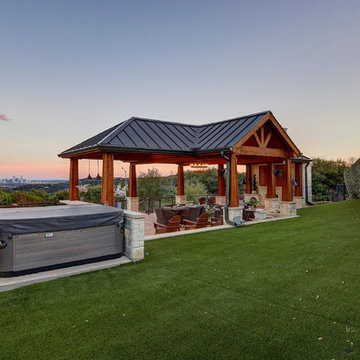
Esempio di un grande portico mediterraneo dietro casa con un caminetto e lastre di cemento
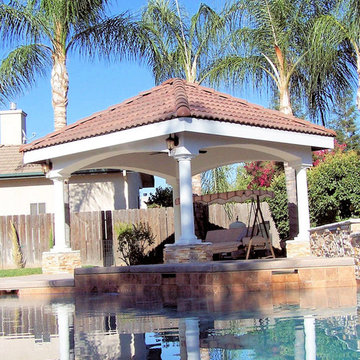
Cabana with a Spanish flair.
Greg, Sunset Construction
Esempio di un patio o portico mediterraneo di medie dimensioni e dietro casa con lastre di cemento e un gazebo o capanno
Esempio di un patio o portico mediterraneo di medie dimensioni e dietro casa con lastre di cemento e un gazebo o capanno
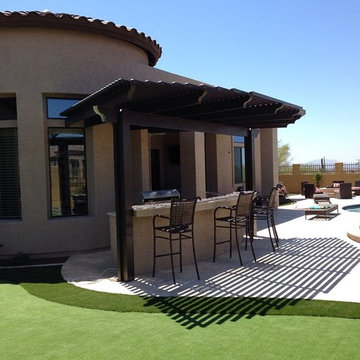
Esempio di un grande patio o portico mediterraneo dietro casa con lastre di cemento e una pergola
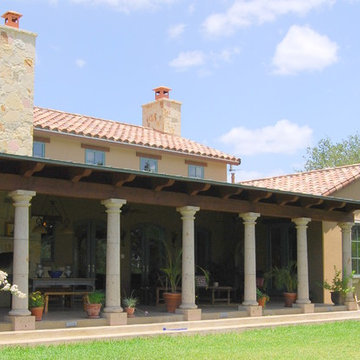
We designed this home to meet the needs of a family who home-schools their two children. We configured the home-school room so that its use can change over time and become a library or away room. The playroom will become a media / gaming room as needs change.
The husband offices from home and has occasional visits from business clients, so we designed an office with interior access and a separate exterior entrance.
Besides those rooms, this 3,800 SF house features a master suite with exercise room, two bedrooms with a Jack and Jill bath, a mudroom, laundry room, powder room, half bath, and a small office by the kitchen.
Patii e Portici mediterranei con lastre di cemento - Foto e idee
3