Patii e Portici mediterranei ampi - Foto e idee
Filtra anche per:
Budget
Ordina per:Popolari oggi
61 - 80 di 985 foto

This courtyard features cement pavers with grass in between. A seated patio area in front of the custom built-in fireplace with two black wall trellis' on both sides of the fireplace. Decorated with four white wingback armchairs with black trim detailing and a stone coffee table in the center. A French-inspired fountain sits across from the patio space. A wood gate acts as the entrance into the courtyard.
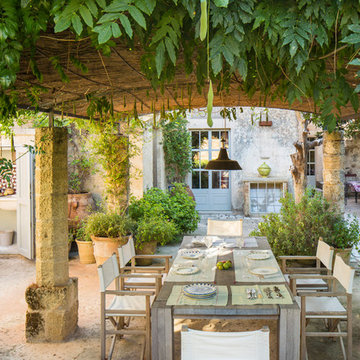
Esempio di un ampio patio o portico mediterraneo dietro casa con pavimentazioni in pietra naturale
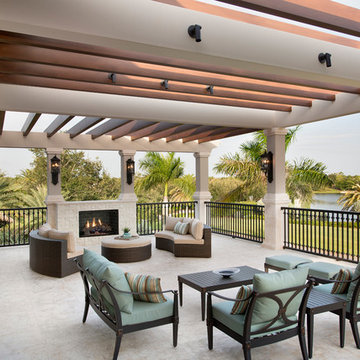
Upstairs balcony with firept and conversational area
Esempio di un ampio patio o portico mediterraneo nel cortile laterale con pavimentazioni in pietra naturale e una pergola
Esempio di un ampio patio o portico mediterraneo nel cortile laterale con pavimentazioni in pietra naturale e una pergola
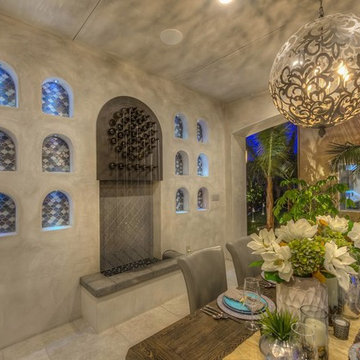
Esempio di un ampio patio o portico mediterraneo dietro casa con pavimentazioni in cemento e nessuna copertura
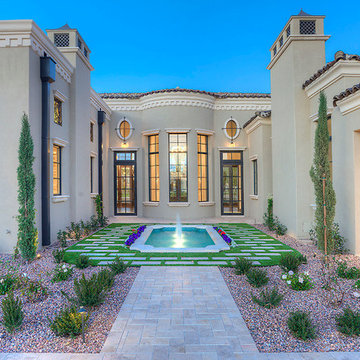
Ispirazione per un ampio patio o portico mediterraneo dietro casa con fontane, nessuna copertura e pavimentazioni in pietra naturale
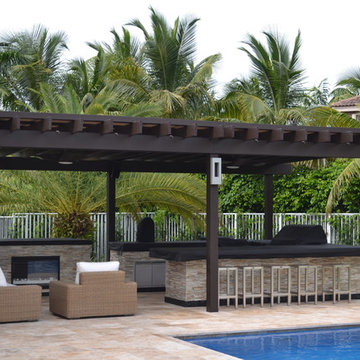
This Featured Project is a complete outdoor renovation in Weston Florida. This project included a Covered free standing wood pergola with a cooling mist irrigation system. The outdoor kitchen in this project was a one level bar design with a granite counter and stone wall finish. All of the appliances featured in this outdoor kitchen are part of the Twin Eagle line.
Some other items that where part of this project included a custom TV lift with Granite and stone wall finish as well as furniture from one of the lines featured at our showroom.
For more information regarding this or any other of our outdoor projects please visit our website at www.luxapatio.com where you may also shop online. You can also visit our showroom located in the Doral Design District ( 3305 NW 79 Ave Miami FL. 33122) or contact us at 305-477-5141.
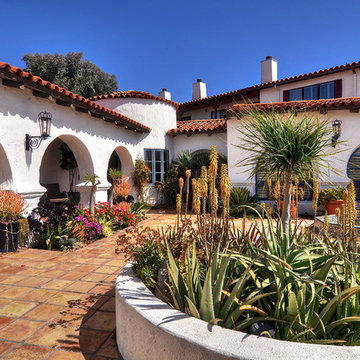
Foto di un ampio patio o portico mediterraneo in cortile con fontane, piastrelle e nessuna copertura
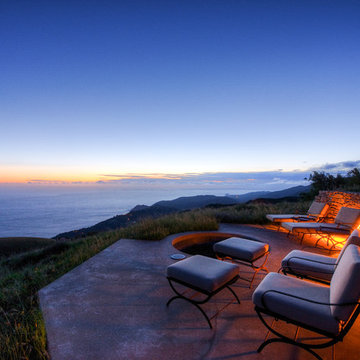
Breathtaking views of the incomparable Big Sur Coast, this classic Tuscan design of an Italian farmhouse, combined with a modern approach creates an ambiance of relaxed sophistication for this magnificent 95.73-acre, private coastal estate on California’s Coastal Ridge. Five-bedroom, 5.5-bath, 7,030 sq. ft. main house, and 864 sq. ft. caretaker house over 864 sq. ft. of garage and laundry facility. Commanding a ridge above the Pacific Ocean and Post Ranch Inn, this spectacular property has sweeping views of the California coastline and surrounding hills. “It’s as if a contemporary house were overlaid on a Tuscan farm-house ruin,” says decorator Craig Wright who created the interiors. The main residence was designed by renowned architect Mickey Muenning—the architect of Big Sur’s Post Ranch Inn, —who artfully combined the contemporary sensibility and the Tuscan vernacular, featuring vaulted ceilings, stained concrete floors, reclaimed Tuscan wood beams, antique Italian roof tiles and a stone tower. Beautifully designed for indoor/outdoor living; the grounds offer a plethora of comfortable and inviting places to lounge and enjoy the stunning views. No expense was spared in the construction of this exquisite estate.
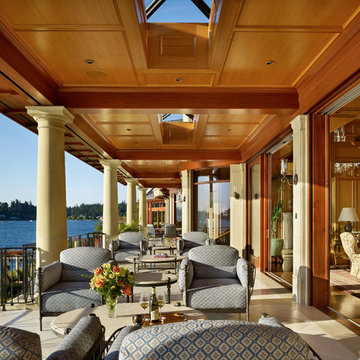
Ispirazione per un ampio patio o portico mediterraneo dietro casa con un giardino in vaso, pavimentazioni in cemento e un tetto a sbalzo
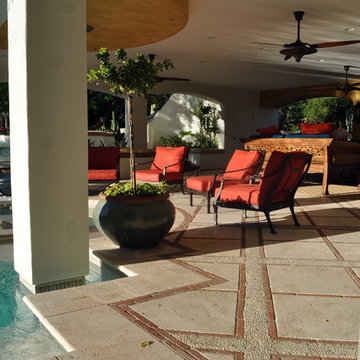
The colors and intricate paving patterns in the tiles create interest in the patio area.
Esempio di un ampio patio o portico mediterraneo dietro casa con piastrelle
Esempio di un ampio patio o portico mediterraneo dietro casa con piastrelle
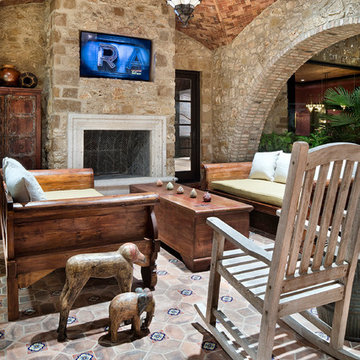
Ispirazione per un ampio patio o portico mediterraneo dietro casa con un caminetto, piastrelle e un tetto a sbalzo
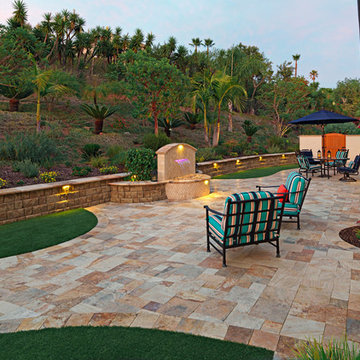
These homeowners wanted to maintain their home's existing tropical mediterranean vibes, so we enhanced their space with accenting multi-tone pavers. These paving stones are rich in color and texture, adding to the existing beauty of their home. Artificial turf was added in for drought tolerance and low maintenance. Landscape lighting flows throughout the front and the backyard. Lastly, they requested a water feature to be included on their private backyard patio for added relaxation and ambiance.
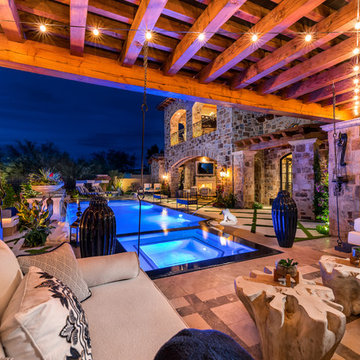
This backyard retreat features a large pool and spa, hanging sofas for some comfortable lounge seating, and the ability to see the entire back of the property. We love the live-edge coffee tables and the patio furniture as well.
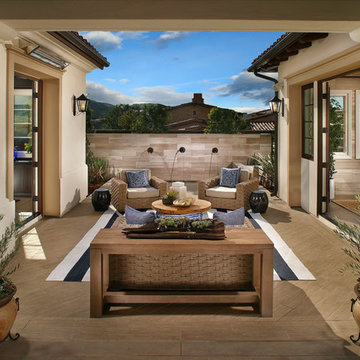
AG Photography
Ispirazione per un ampio patio o portico mediterraneo in cortile con fontane, piastrelle e un tetto a sbalzo
Ispirazione per un ampio patio o portico mediterraneo in cortile con fontane, piastrelle e un tetto a sbalzo
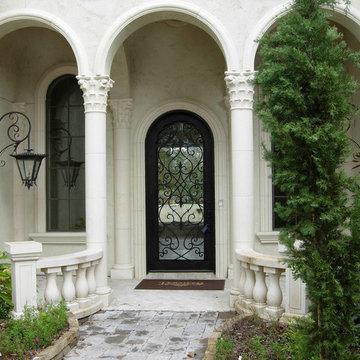
This beautiful porte cochere features a curved stone balustrade, triple arches with surrounds, slender Corinthian columns, arch door surround, and arch window surrounds with sills by Cantera Stoneworks in color Blanca.
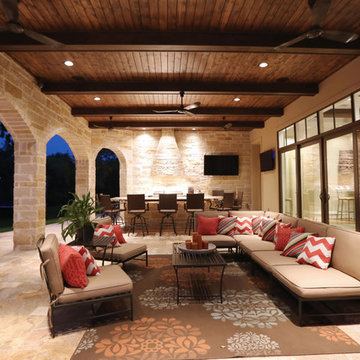
Esempio di un ampio patio o portico mediterraneo dietro casa con pavimentazioni in pietra naturale e un tetto a sbalzo
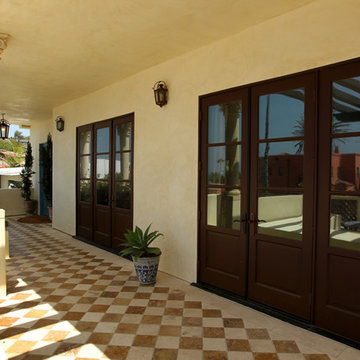
Mediterranean front entrance
Custom Design & Construction
Idee per un ampio portico mediterraneo
Idee per un ampio portico mediterraneo

what a place to throw a party! this is the back loggia with it's wood covered ceiling and slate covered floor and fireplace. the restoration hardware sectional and drapes warm the space and give it a grand living room vibe.
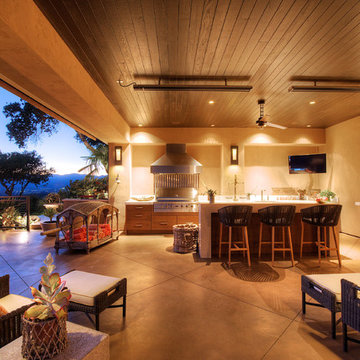
"Round Hill," created with the concept of a private, exquisite and exclusive resort, and designed for the discerning Buyer who seeks absolute privacy, security and luxurious accommodations for family, guests and staff, this just-completed resort-compound offers an extraordinary blend of amenity, location and attention to every detail.
Ideally located between Napa, Yountville and downtown St. Helena, directly across from Quintessa Winery, and minutes from the finest, world-class Napa wineries, Round Hill occupies the 21+ acre hilltop that overlooks the incomparable wine producing region of the Napa Valley, and is within walking distance to the world famous Auberge du Soleil.
An approximately 10,000 square foot main residence with two guest suites and private staff apartment, approximately 1,700-bottle wine cellar, gym, steam room and sauna, elevator, luxurious master suite with his and her baths, dressing areas and sitting room/study, and the stunning kitchen/family/great room adjacent the west-facing, sun-drenched, view-side terrace with covered outdoor kitchen and sparkling infinity pool, all embracing the unsurpassed view of the richly verdant Napa Valley. Separate two-bedroom, two en-suite-bath guest house and separate one-bedroom, one and one-half bath guest cottage.
Total of seven bedrooms, nine full and three half baths and requiring five uninterrupted years of concept, design and development, this resort-estate is now offered fully furnished and accessorized.
Quintessential resort living.
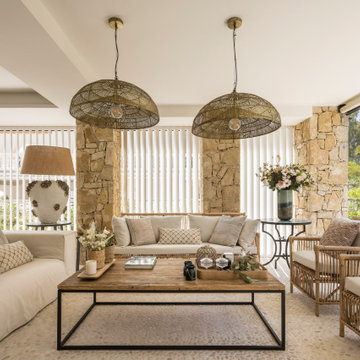
Esta Villa frente al mar es una mezcla de clasicismo y modernidad de inspiración provenzal y mediterránea. Colores tierra y maderas nobles, tejidos y texturas naturales, líneas sencillas y espacios diáfanos, luminosos y armónicos. Un proyecto de interiorismo integral para una vivienda exclusiva que engloba la reforma estructural y su redistribución, creando un espacio visual único de salón, biblioteca y cocina con los espacios abiertos al porche de verano, a la piscina y al mar.
Patii e Portici mediterranei ampi - Foto e idee
4