Patii e Portici marroni con un gazebo o capanno - Foto e idee
Filtra anche per:
Budget
Ordina per:Popolari oggi
1 - 20 di 1.456 foto
1 di 3

Linda Oyama Bryan
Idee per un ampio patio o portico chic dietro casa con graniglia di granito e un gazebo o capanno
Idee per un ampio patio o portico chic dietro casa con graniglia di granito e un gazebo o capanno
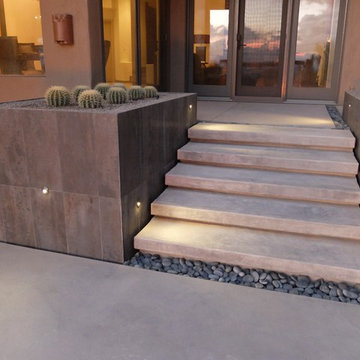
These clients decided to make this home their Catalina Mountain homestead, after living abroad for many years. The prior yard enclosed only a small portion of their available property, and a wall obstructed their city lights view of northern Tucson. We expanded the yard outward to take advantage of the space and to also integrate the topography change into a 360 vanishing edge pool.
The home previously had log columns in keeping with a territorial motif. To bring it up to date, concrete cylindrical columns were put in their place, which allowed us to expand the shaded locations throughout the yard in an updated way, as seen by the new retractable canvas shade structures.
Constructed by Mike Rowland, you can see how well he pulled off the projects precise detailing of Bianchi's Design. Note the cantilevered concrete steps, the slot of fire in the midst of the spa, the stair treads that don't quite touch the adjacent walls, and the columns that float just above the pool water.
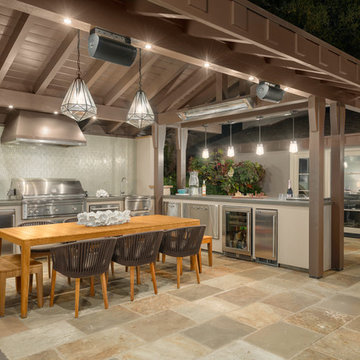
Designed to compliment the existing single story home in a densely wooded setting, this Pool Cabana serves as outdoor kitchen, dining, bar, bathroom/changing room, and storage. Photos by Ross Pushinaitus.
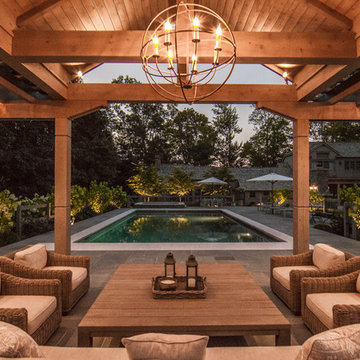
Immagine di un patio o portico country di medie dimensioni e dietro casa con pavimentazioni in pietra naturale e un gazebo o capanno
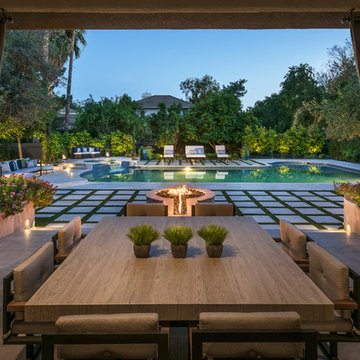
Mark Boisclair Photography
Immagine di un patio o portico contemporaneo dietro casa con un focolare e un gazebo o capanno
Immagine di un patio o portico contemporaneo dietro casa con un focolare e un gazebo o capanno
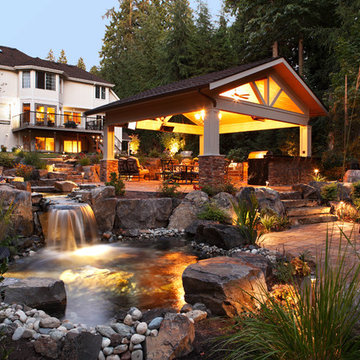
Photo provided by Parks Creative, Patio Furniture provided by Rich's For the Home Photo
Ispirazione per un grande patio o portico chic dietro casa con fontane, pavimentazioni in pietra naturale e un gazebo o capanno
Ispirazione per un grande patio o portico chic dietro casa con fontane, pavimentazioni in pietra naturale e un gazebo o capanno
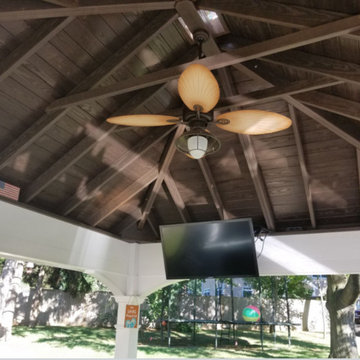
Ispirazione per un grande patio o portico chic dietro casa con un gazebo o capanno e pavimentazioni in pietra naturale
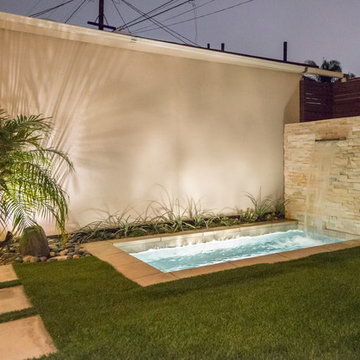
Tomer Benyehuda
Idee per un patio o portico minimal di medie dimensioni e dietro casa con un focolare, pavimentazioni in cemento e un gazebo o capanno
Idee per un patio o portico minimal di medie dimensioni e dietro casa con un focolare, pavimentazioni in cemento e un gazebo o capanno
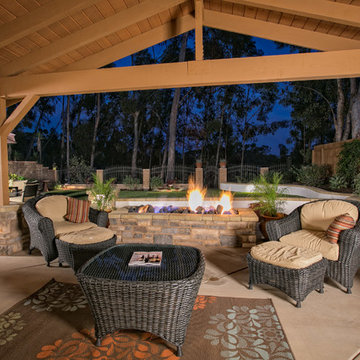
Creating your outdoor living space means claiming your own little slice of nature and customizing it to suit your lifestyle and enhance your daily routine. Sometimes there is nothing more relaxing than sitting on your favorite patio chair, feeling the warm sun mixed with a cool breeze, and smelling the fragrant flowers blossoming in your garden. Imagine how much more time you would spend outside if you had your very own cabana, bungalow, pergola, sunroom or pool house to enjoy! Think of all the ways an outdoor room could enhance your Southern California lifestyle and prime your home for entertaining guests year-round.
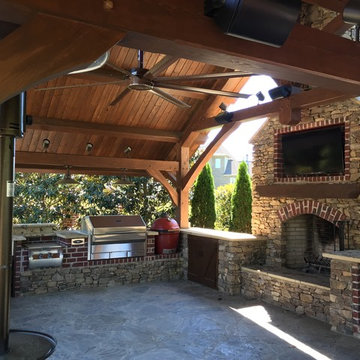
Idee per un grande patio o portico rustico dietro casa con pavimentazioni in cemento e un gazebo o capanno
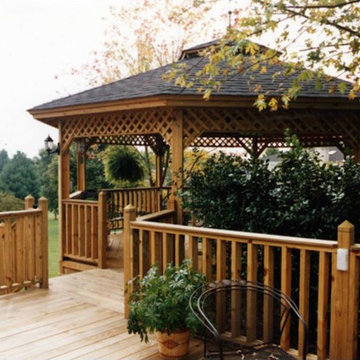
Immagine di un patio o portico chic dietro casa con pedane e un gazebo o capanno
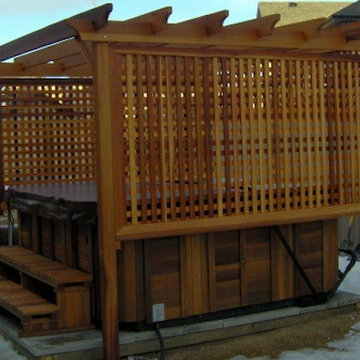
hot tub with custom wooden enclosure
Foto di un patio o portico dietro casa con fontane, ghiaia e un gazebo o capanno
Foto di un patio o portico dietro casa con fontane, ghiaia e un gazebo o capanno
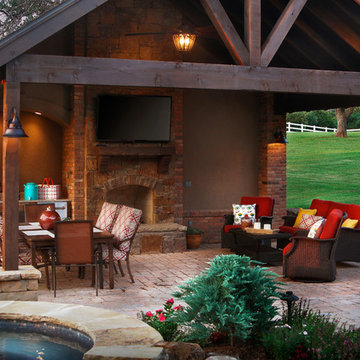
Chris Albers
Esempio di un patio o portico tradizionale con pavimentazioni in mattoni, un gazebo o capanno e un caminetto
Esempio di un patio o portico tradizionale con pavimentazioni in mattoni, un gazebo o capanno e un caminetto
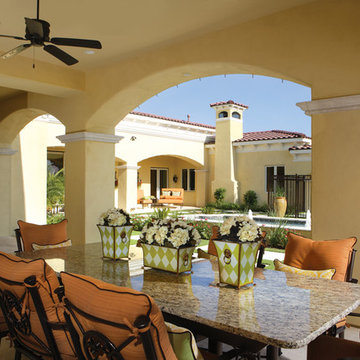
Joe Cotitta
Epic Photography
joecotitta@cox.net:
Builder: Eagle Luxury Property
Ispirazione per un ampio patio o portico mediterraneo dietro casa con pavimentazioni in pietra naturale e un gazebo o capanno
Ispirazione per un ampio patio o portico mediterraneo dietro casa con pavimentazioni in pietra naturale e un gazebo o capanno
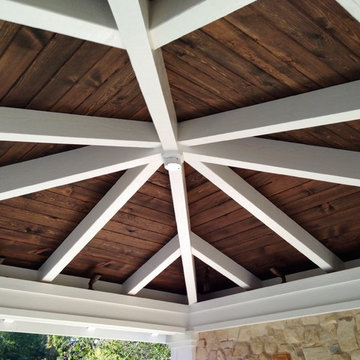
Mike Curtis
Foto di un patio o portico mediterraneo di medie dimensioni e dietro casa con pavimentazioni in cemento e un gazebo o capanno
Foto di un patio o portico mediterraneo di medie dimensioni e dietro casa con pavimentazioni in cemento e un gazebo o capanno
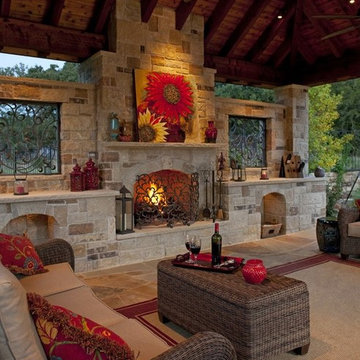
Custom built arbors are the first step in transforming your back yard into a useable area. A properly built arbor will provide the necessary retreat from the hot summer sun as well as creating a nice cozy feel in the evenings. Strategically placed lighting, fans, heaters and misters allow for year round use of your living area.
Originally called summerhouses, cabanas have emerged as one of today’s most desired outdoor living requirements. We create structures that serve as great gathering places including grill stations, fireplaces and even that special place for the TV.
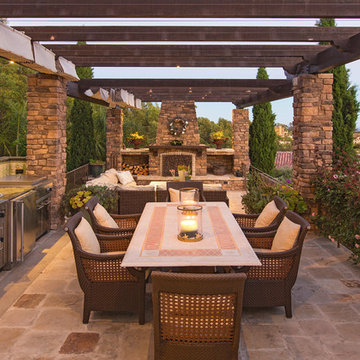
Immagine di un patio o portico mediterraneo con un gazebo o capanno
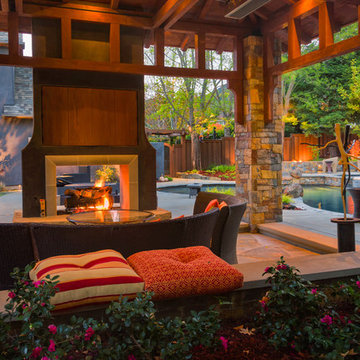
Ali Atri Photography
Foto di un patio o portico contemporaneo con un focolare e un gazebo o capanno
Foto di un patio o portico contemporaneo con un focolare e un gazebo o capanno
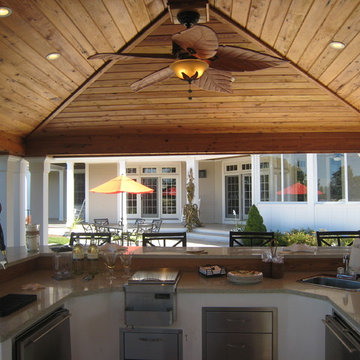
Immagine di un grande patio o portico american style dietro casa con lastre di cemento e un gazebo o capanno
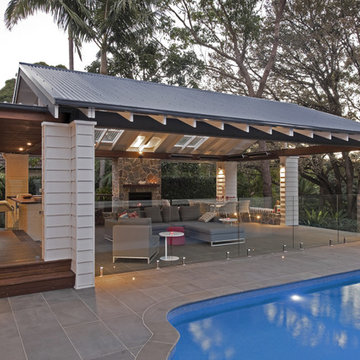
The Pavilion is a contemporary outdoor living addition to a Federation house in Roseville, NSW.
The existing house sits on a 1550sqm block of land and is a substantial renovated two storey family home. The 900sqm north facing rear yard slopes gently down from the back of the house and is framed by mature deciduous trees.
The client wanted to create something special “out the back”, to replace an old timber pergola and update the pebblecrete pool, surrounded by uneven brick paving and tubular pool fencing.
After years living in Asia, the client’s vision was for a year round, comfortable outdoor living space; shaded from the hot Australian sun, protected from the rain, and warmed by an outdoor fireplace and heaters during the cooler Sydney months.
The result is large outdoor living room, which provides generous space for year round outdoor living and entertaining and connects the house to both the pool and the deep back yard.
The Pavilion at Roseville is a new in-between space, blurring the distinction between inside and out. It celebrates the contemporary culture of outdoor living, gathering friends & family outside, around the bbq, pool and hearth.
Patii e Portici marroni con un gazebo o capanno - Foto e idee
1