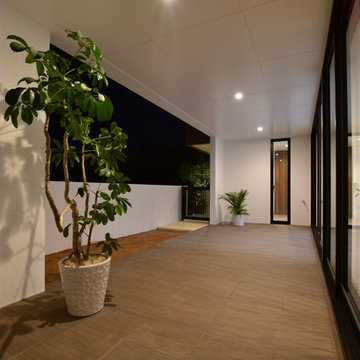Patii e Portici marroni con piastrelle - Foto e idee
Ordina per:Popolari oggi
101 - 120 di 2.531 foto
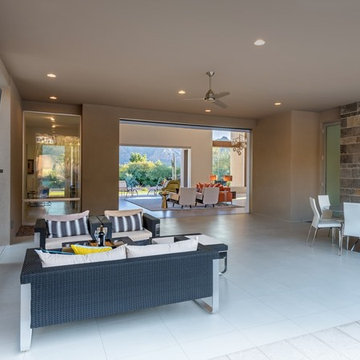
The unique opportunity and challenge for the Joshua Tree project was to enable the architecture to prioritize views. Set in the valley between Mummy and Camelback mountains, two iconic landforms located in Paradise Valley, Arizona, this lot “has it all” regarding views. The challenge was answered with what we refer to as the desert pavilion.
This highly penetrated piece of architecture carefully maintains a one-room deep composition. This allows each space to leverage the majestic mountain views. The material palette is executed in a panelized massing composition. The home, spawned from mid-century modern DNA, opens seamlessly to exterior living spaces providing for the ultimate in indoor/outdoor living.
Project Details:
Architecture: Drewett Works, Scottsdale, AZ // C.P. Drewett, AIA, NCARB // www.drewettworks.com
Builder: Bedbrock Developers, Paradise Valley, AZ // http://www.bedbrock.com
Interior Designer: Est Est, Scottsdale, AZ // http://www.estestinc.com
Photographer: Michael Duerinckx, Phoenix, AZ // www.inckx.com
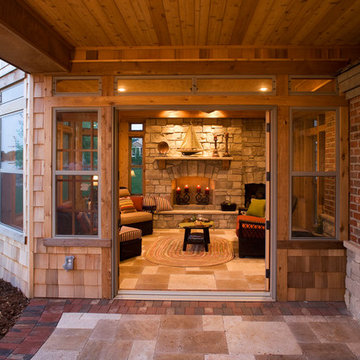
Ispirazione per un patio o portico classico di medie dimensioni e dietro casa con piastrelle e una pergola
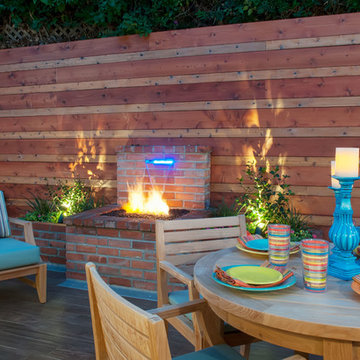
Patricia Bean Photography
Immagine di un patio o portico stile marino di medie dimensioni e dietro casa con un focolare, piastrelle e nessuna copertura
Immagine di un patio o portico stile marino di medie dimensioni e dietro casa con un focolare, piastrelle e nessuna copertura
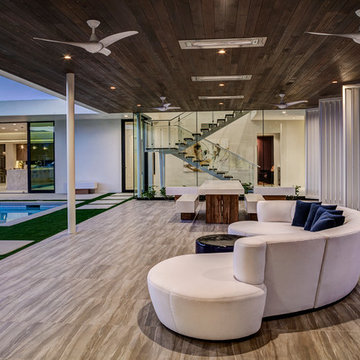
David Blank Photo
Foto di un patio o portico minimal dietro casa con fontane, piastrelle e un tetto a sbalzo
Foto di un patio o portico minimal dietro casa con fontane, piastrelle e un tetto a sbalzo
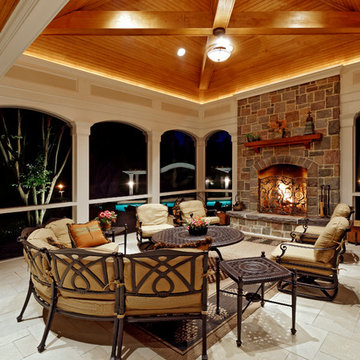
This fireplace is completely integrated into the open air cabana structure.
Esempio di un grande patio o portico tradizionale dietro casa con un focolare, piastrelle e un gazebo o capanno
Esempio di un grande patio o portico tradizionale dietro casa con un focolare, piastrelle e un gazebo o capanno
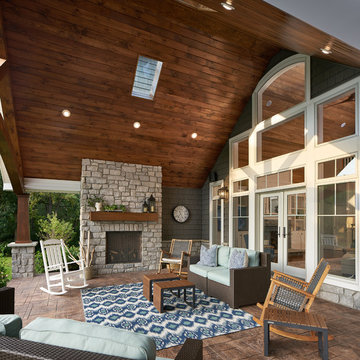
© Kim Smith Photo
Foto di un portico tradizionale con un caminetto, piastrelle e un tetto a sbalzo
Foto di un portico tradizionale con un caminetto, piastrelle e un tetto a sbalzo
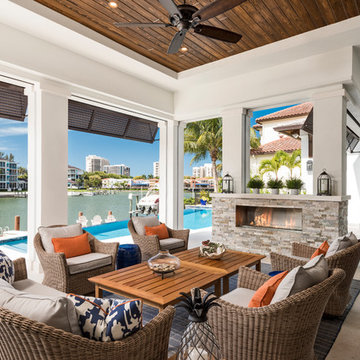
Foto di un patio o portico stile marinaro con piastrelle, un tetto a sbalzo e un caminetto
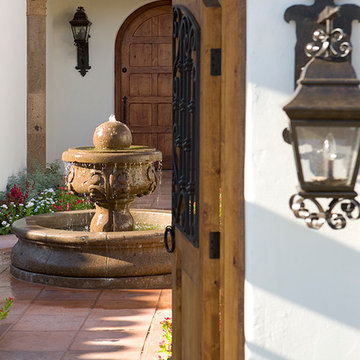
Light and Airy, warm and welcome is how we describe this Authentic Hacienda home. Details abound as you turn each corner, and experience how it all blends together with a wonderful sense of scale and elegance. Views, indoor and outdoor spaces help the owners enjoy their amazing Sonoran Desert surroundings.
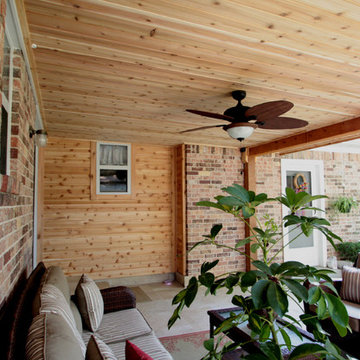
Previously the sunroom made the outside usable patio area small and was not an inviting space. Now with that space opened up it feels like an outdoor living room. Warm cedar wood on the ceiling prevents bugs from destroying it.
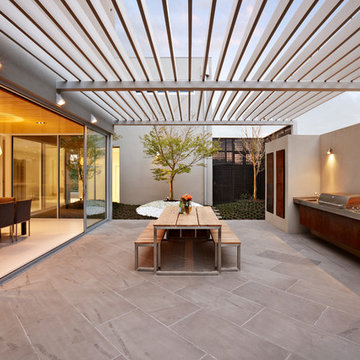
John Wheatley
Foto di un patio o portico contemporaneo di medie dimensioni e dietro casa con piastrelle e una pergola
Foto di un patio o portico contemporaneo di medie dimensioni e dietro casa con piastrelle e una pergola
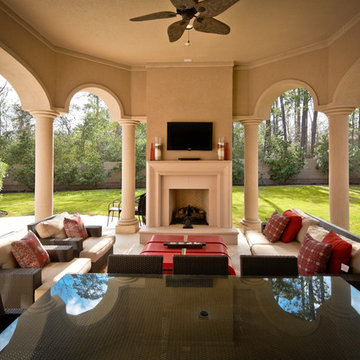
Foto di un ampio patio o portico mediterraneo dietro casa con un focolare, piastrelle e un tetto a sbalzo
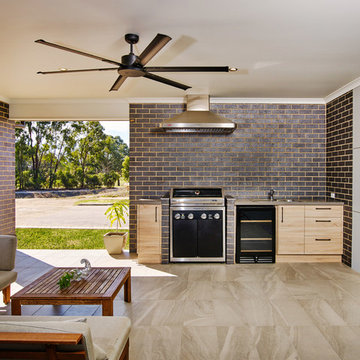
Flair Cabinets
Foto di un patio o portico minimalista dietro casa con piastrelle e una pergola
Foto di un patio o portico minimalista dietro casa con piastrelle e una pergola
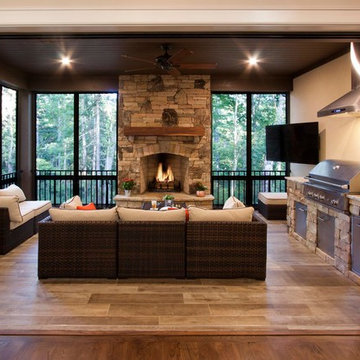
Dreams come true in this Gorgeous Transitional Mountain Home located in the desirable gated-community of The RAMBLE. Luxurious Calcutta Gold Marble Kitchen Island, Perimeter Countertops and Backsplash create a Sleek, Modern Look while the 21′ Floor-to-Ceiling Stone Fireplace evokes feelings of Rustic Elegance. Pocket Doors can be tucked away, opening up to the covered Screened-In Patio creating an extra large space for sacred time with friends and family. The Eze Breeze Window System slide down easily allowing a cool breeze to flow in with sounds of birds chirping and the leaves rustling in the trees. Curl up on the couch in front of the real wood burning fireplace while marinated grilled steaks are turned over on the outdoor stainless-steel grill. The Marble Master Bath offers rejuvenation with a free-standing jetted bath tub and extra large shower complete with double sinks.
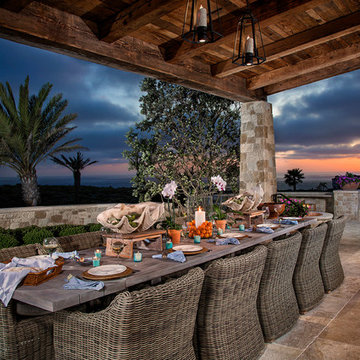
Ispirazione per un patio o portico mediterraneo di medie dimensioni e dietro casa con un tetto a sbalzo e piastrelle
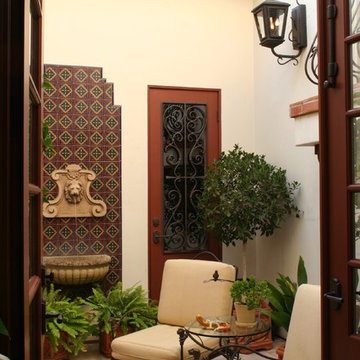
Custom home for client's with extensive art collection who enjoy entertaining. Designed to take advantage of beautiful vistas.
Esempio di un piccolo patio o portico mediterraneo nel cortile laterale con piastrelle e nessuna copertura
Esempio di un piccolo patio o portico mediterraneo nel cortile laterale con piastrelle e nessuna copertura
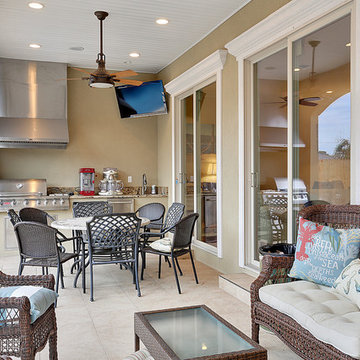
Esempio di un piccolo patio o portico tropicale dietro casa con piastrelle
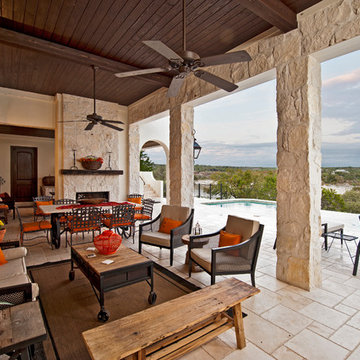
Esempio di un grande patio o portico mediterraneo dietro casa con un focolare, un tetto a sbalzo e piastrelle
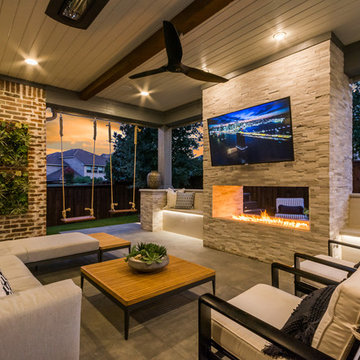
These clients spent the majority of their time outside and entertained frequently, but their existing patio space didn't allow for larger gatherings.
We added nearly 500 square feet to the already 225 square feet existing to create this expansive outdoor living room. The outdoor fireplace is see-thru and can fully convert to wood burning should the clients desire. Beyond the fireplace is a spa built in on two sides with a composite deck, LED step lighting, and outdoor rated TV, and additional counter space.
The outdoor grilling area mimics the interior of the clients home with a kitchen island and space for dining.
Heaters were added in ceiling and mounted to walls to create additional heat sources.
To capture the best lighting, our clients enhanced their space with lighting in the overhangs, underneath the benches adjacent the fireplace, and recessed cans throughout.
Audio/Visual details include an outdoor rated TV by the spa, Sonos surround sound in the main sitting area, the grilling area, and another landscape zone by the spa.
The lighting and audio/visual in this project is also fully automated.
To bring their existing area and new area together for ultimate entertaining, the clients remodeled their exterior breakfast room wall by removing three windows and adding an accordion door with a custom retractable screen to keep bugs out of the home.
For landscape, the existing sod was removed and synthetic turf installed around the entirety of the backyard area along with a small putting green.
Selections:
Flooring - 2cm porcelain paver
Kitchen/island: Fascia is ipe. Counters are 3cm quartzite
Dry Bar: Fascia is stacked stone panels. Counter is 3cm granite.
Ceiling: Painted tongue and groove pine with decorative stained cedar beams.
Additional Paint: Exterior beams painted accent color (do not match existing house colors)
Roof: Slate Tile
Benches: Tile back, stone (bullnose edge) seat and cap
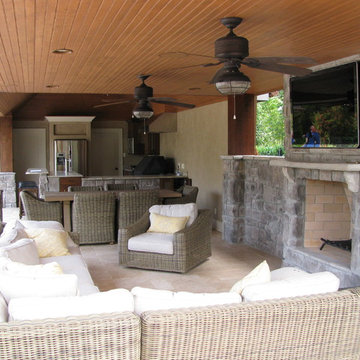
Ispirazione per un grande patio o portico american style dietro casa con piastrelle e un tetto a sbalzo
Patii e Portici marroni con piastrelle - Foto e idee
6
