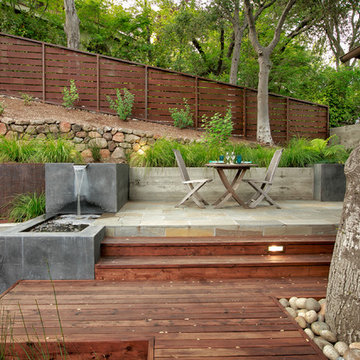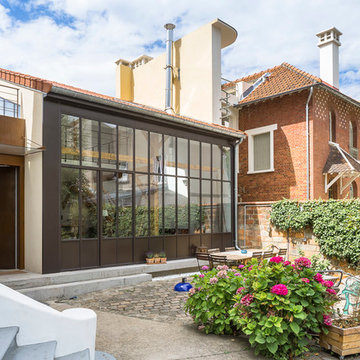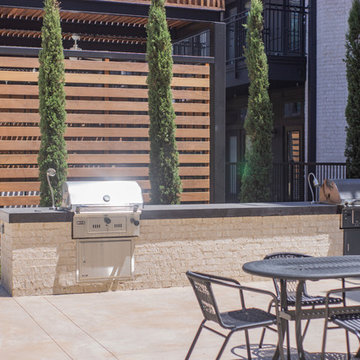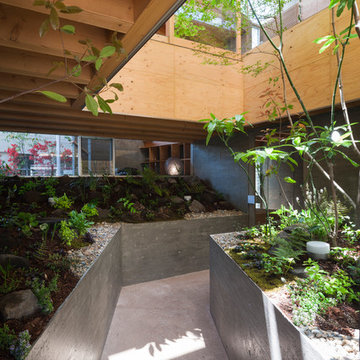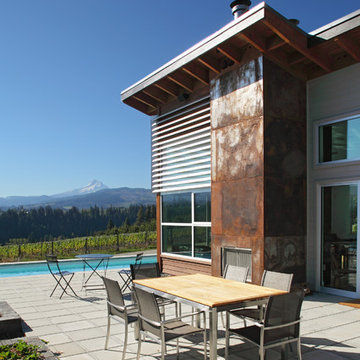Patii e Portici industriali - Foto e idee
Filtra anche per:
Budget
Ordina per:Popolari oggi
41 - 60 di 2.329 foto
1 di 2
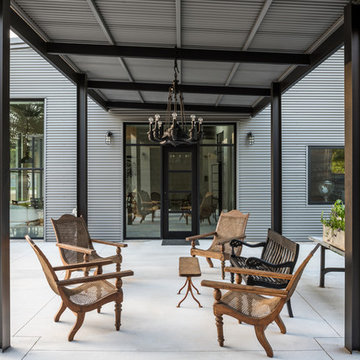
This project encompasses the renovation of two aging metal warehouses located on an acre just North of the 610 loop. The larger warehouse, previously an auto body shop, measures 6000 square feet and will contain a residence, art studio, and garage. A light well puncturing the middle of the main residence brightens the core of the deep building. The over-sized roof opening washes light down three masonry walls that define the light well and divide the public and private realms of the residence. The interior of the light well is conceived as a serene place of reflection while providing ample natural light into the Master Bedroom. Large windows infill the previous garage door openings and are shaded by a generous steel canopy as well as a new evergreen tree court to the west. Adjacent, a 1200 sf building is reconfigured for a guest or visiting artist residence and studio with a shared outdoor patio for entertaining. Photo by Peter Molick, Art by Karin Broker
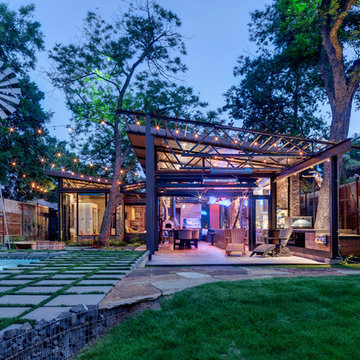
Photo: Charles Davis Smith, AIA
Ispirazione per un piccolo patio o portico industriale dietro casa con pavimentazioni in cemento e un tetto a sbalzo
Ispirazione per un piccolo patio o portico industriale dietro casa con pavimentazioni in cemento e un tetto a sbalzo
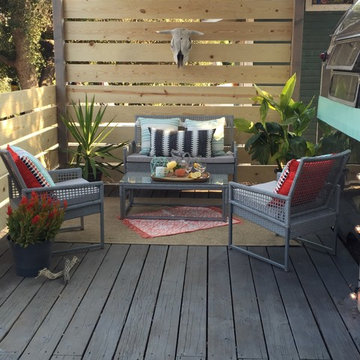
On our new series for ellentube, we are focused on creating affordable spaces in a short time ($1,000 budget & 24 hrs). It has been a dream of ours to design a vintage Airstream trailer and we finally got the opportunity to do it! This trailer was old dingy and no life! We transformed it back to life and gave it an outdoor living room to double the living space.
You can see the full episode at: www.ellentube.com/GrandDesign
Trova il professionista locale adatto per il tuo progetto
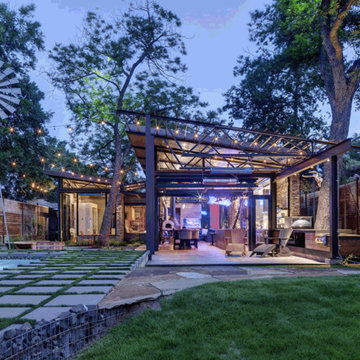
Charles Davis Smith, AIA
Esempio di un piccolo patio o portico industriale dietro casa con pavimentazioni in cemento e un tetto a sbalzo
Esempio di un piccolo patio o portico industriale dietro casa con pavimentazioni in cemento e un tetto a sbalzo
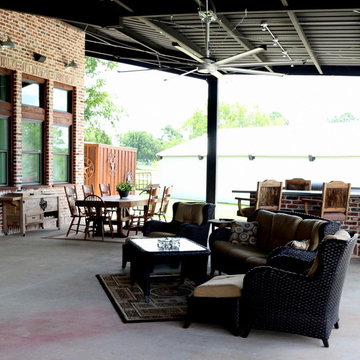
View of front porch and Entry
Foto di un grande portico industriale davanti casa con lastre di cemento e un tetto a sbalzo
Foto di un grande portico industriale davanti casa con lastre di cemento e un tetto a sbalzo
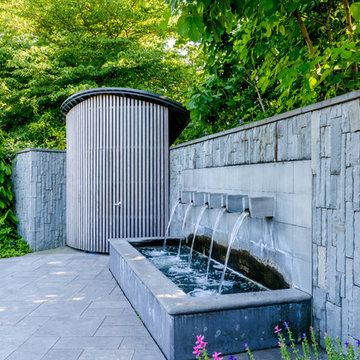
Esempio di un grande patio o portico industriale in cortile con fontane, nessuna copertura e pavimentazioni in cemento
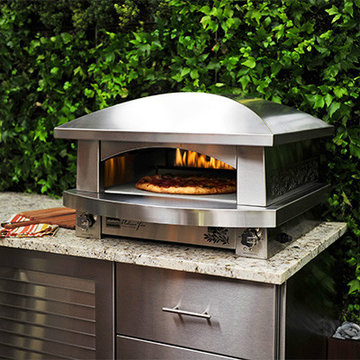
Kalamazoo Outdoor Gourmet brings old-world pizza oven cooking to the modern outdoor kitchen with this stainless steel gas-fired pizza oven. The countertop design requires no installation, and cooking temperatures are reached in as little as 20 minutes for the ultimate convenience. After just a 45-minute pre-heat, this powerful backyard pizza oven can bake a Neapolitan-style pizza in less than 3 minutes.
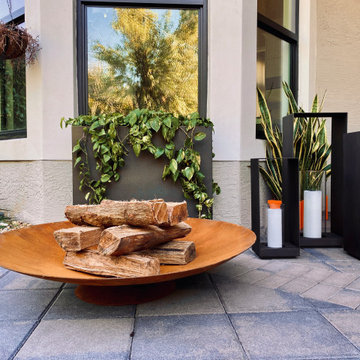
Our Corten fire bowl creates a perfect focal point for your yard. It is crisp and modern, yet warm and earthy. With a low profile, fine edge detail, and rich patina finish, this is a dramatic centerpiece for any outdoor space. This piece can also be used for plants.
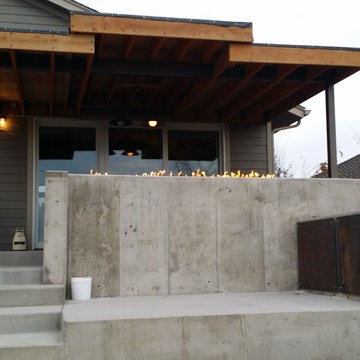
8' gas burner
Foto di un patio o portico industriale di medie dimensioni e dietro casa con un focolare, lastre di cemento e un tetto a sbalzo
Foto di un patio o portico industriale di medie dimensioni e dietro casa con un focolare, lastre di cemento e un tetto a sbalzo
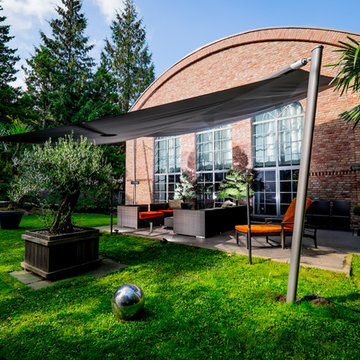
Foto di un patio o portico industriale dietro casa con un parasole e un giardino in vaso
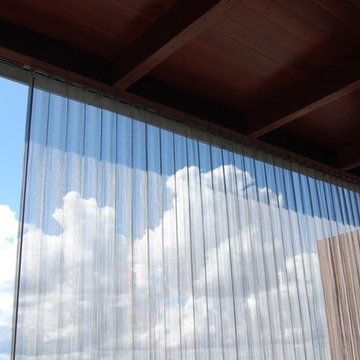
Outdoor stainless steel curtain for shading west facing terrace. Fabrication and photo by www.formedobjects.com
Ispirazione per un patio o portico industriale
Ispirazione per un patio o portico industriale
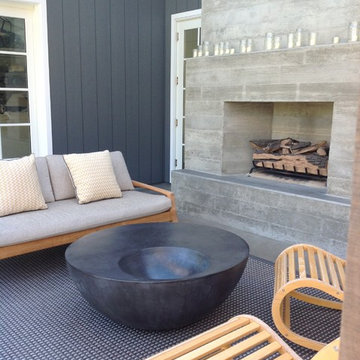
Polished concrete flooring carries out to the pool deck connecting the spaces, including a cozy sitting area flanked by a board form concrete fireplace, and appointed with comfortable couches for relaxation long after dark.
Poolside chaises provide multiple options for lounging and sunbathing, and expansive Nano doors poolside open the entire structure to complete the indoor/outdoor objective.
Photo credit: Ramona d'Viola
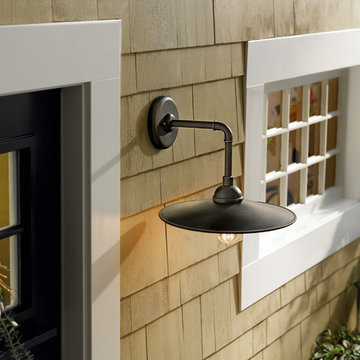
Whether your home’s architecture feels rustic – or leans towards a more urban look – there’s room for this vintage style. The industrial-era design is clean and simple, with a pipe-inspired arm and classic metal shade. The Olde Bronze® finish with Gold Highlights pays homage to the past. Pair with our vintage bulb (4071CLR) for a dynamic finishing effect.
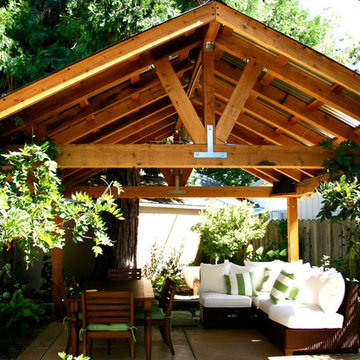
For this backyard remodel we eliminated a thirsty lawn and added a multi-use patio. The industrial style patio structure includes a waterproof corrugated roof, steel ceiling fan and speakers with Wi-Fi. Privacy plantings, a cool water feature and a relaxing outdoor bathtub complete the garden. This yard is perfect for someone who wants to live outdoors all year long.
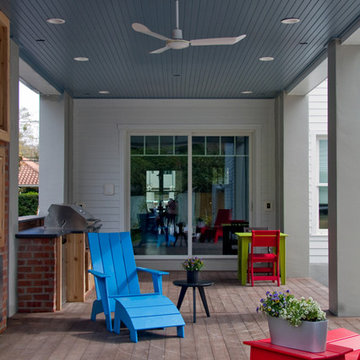
The Vision House Orlando 2011 incorporated these stylish and energy efficient fans into their design plan - both on the exterior, covered porches and within the living room and bedrooms.
Patii e Portici industriali - Foto e idee
3
